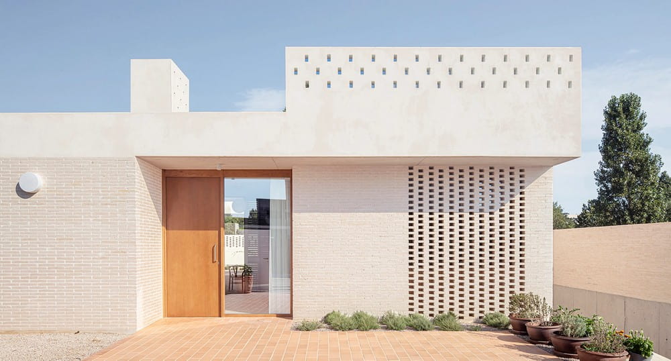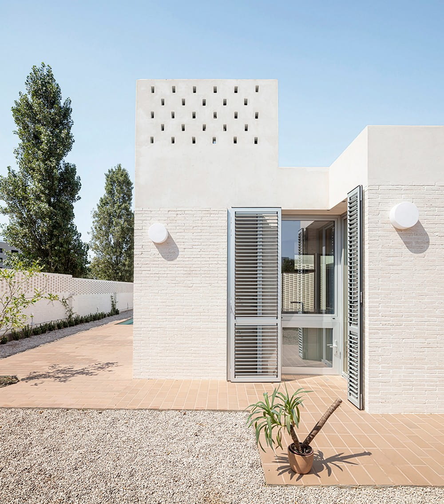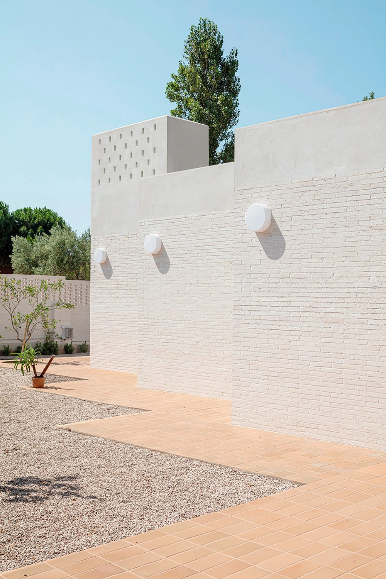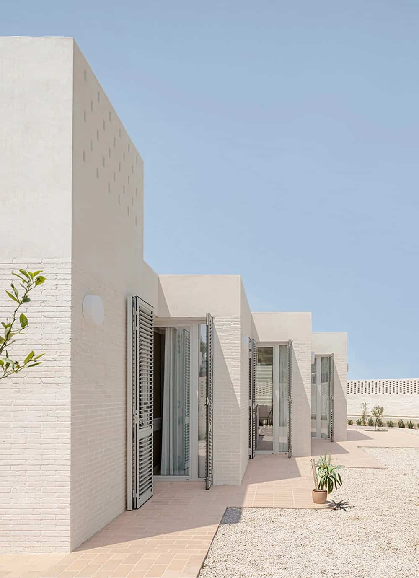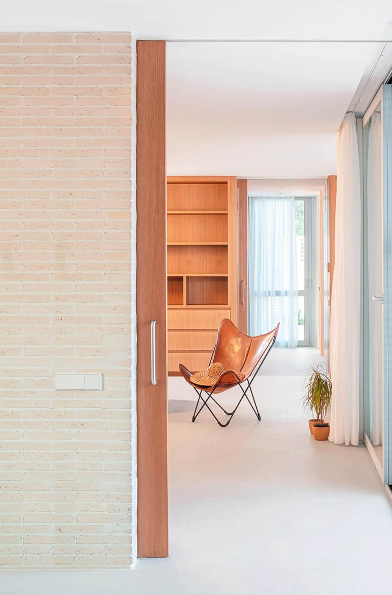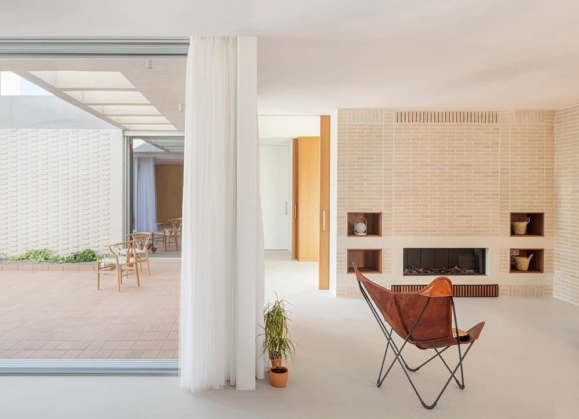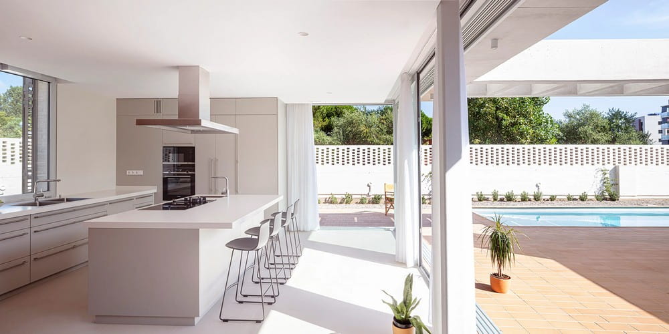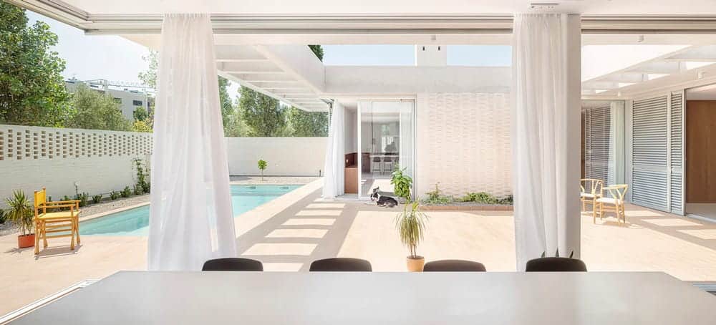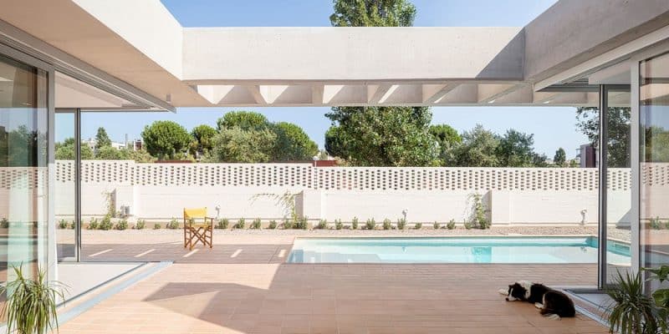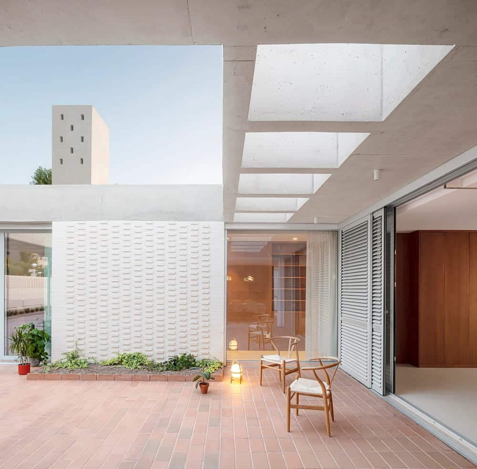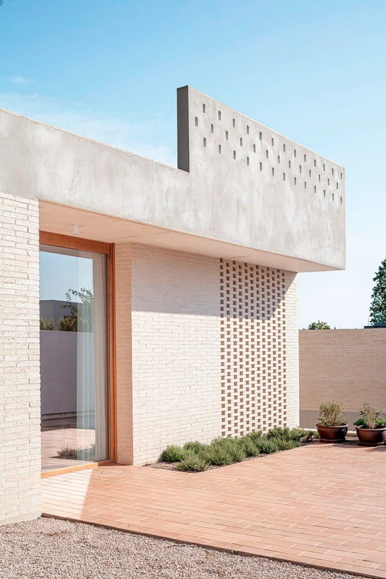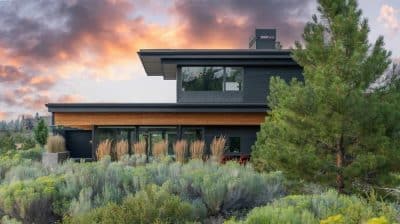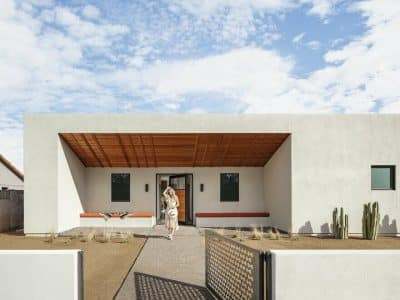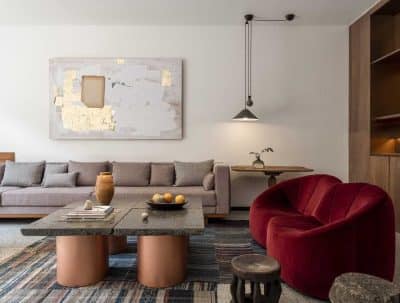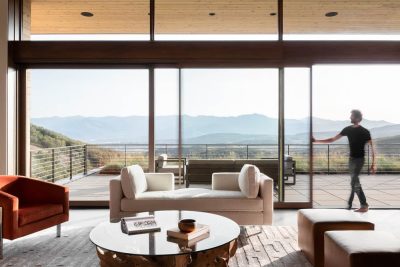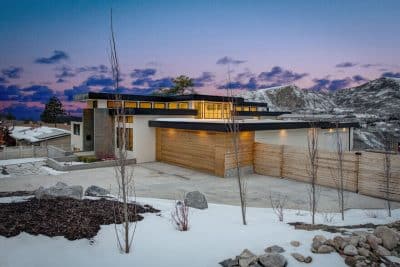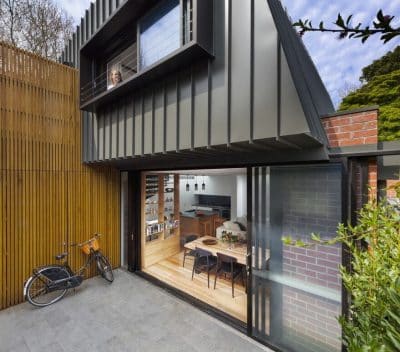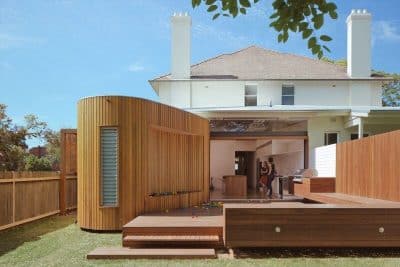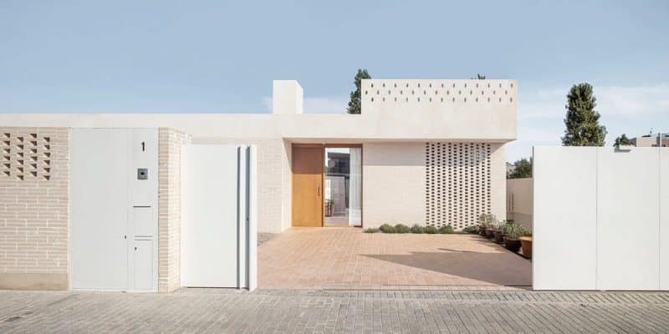
Project: Maria José House
Architecture: NUA arquitectures
Lead Architects: Arnau Tiñena, Maria Rius, Ferran Tiñena
Engineering: Enric Sanz
Construction company: Construccions Esteve Ferré
Location: Salou, Spain
Year: 2021
Photo Credits: Adrià Goula
“It couldn’t have been much different in Ur 5,000 years ago: the same painstakingly created bricks … the same spaces around a courtyard, the same walls, the same transition from light to dark, the same cold after heat, the same starry nights, same fears, same dreams …” — Aldo van Eyck.
The Maria José House is situated in an urbanization on the outskirts of Salou, centered around the Archaeological Park of Villa Romana de Barenys, a 1st-century BC site dedicated to ceramic production for construction and amphorae used to export Tarragona wine across the Empire.
Design Concept
The house’s design philosophy revolves around creating an intimate and pleasant living space for María José, a retiree with Andalusian roots, by embracing the Mediterranean culture of patios. This design recalls the Roman villas that once dotted the agricultural territory of Ager Tarraconensis around Roman Salauris, known for its strategic port. The house aims to evoke Maria José’s childhood experiences among the shaded pools and orange trees of Andalusian patios.
Architectural Execution
The house features a single, fluid space on the ground floor, centered around an atrium, which serves as the heart of the home. The design emphasizes the interplay between interior and exterior, darkness and light, and the balance between uncertainty and security. Ceramics, historically significant in the region since Roman times, were chosen as the primary construction material.
A solid, textured brick wall encloses the perimeter, providing thermal insulation and privacy. This massive wall is only punctuated at specific points by lattices and windows, offering a sense of protection reminiscent of the medinas’ robust perimeters.
Central Atrium
The agora, opening to the southeast to capture light, serves as the house’s center, a communal space where all rooms converge. This area ensures cross ventilation, fluid circulation, and ample lighting, effectively integrating exterior and interior spaces. The atrium connects domestic life with the sky, allowing residents to appreciate the passage of time.
Spatial Arrangement
Access to the house is from the northwest façade, through a sequence that includes an entrance porch, a hall, an exterior porch, and the central patio. This route leads directly outside, blurring the lines between where the house begins and ends. The house is divided into two main bodies: the collective and service spaces in the first, and the master bedroom in the second. These sections can function autonomously but are connected by the central patio.
Materials and Construction
The use of textured brick in various structures for the perimeter wall not only provides insulation and privacy but also evokes a historical connection to the area’s Roman and modernist architectural heritage. The interior space is open and transparent, with porches, lattices, and sliding shutters that adjust light and temperature, creating a nuanced environment.
Conclusion
Maria José House, with its thoughtful integration of historical materials and modern design, creates a serene and intimate living space that reflects the cultural and architectural heritage of the region. It fulfills Maria José’s dream of a home that connects her with her past and provides a space for cherished moments with family and friends.
