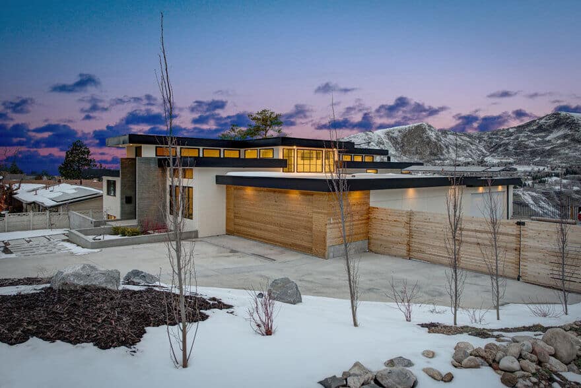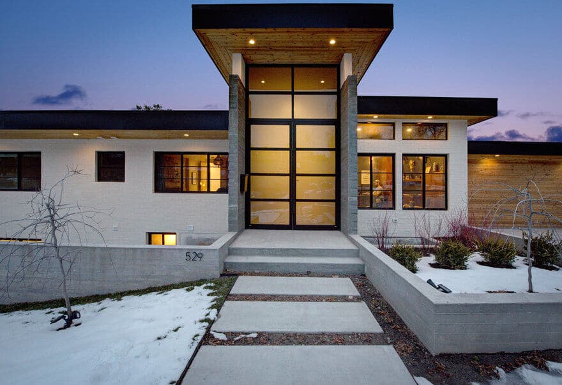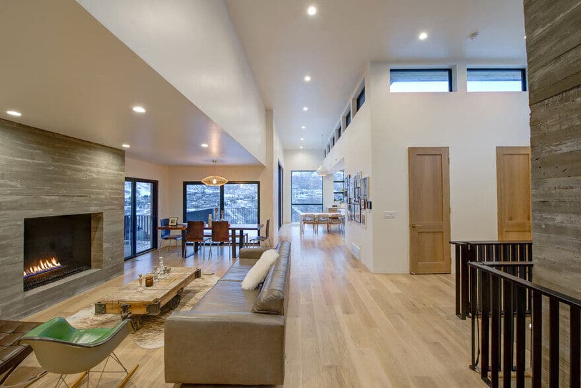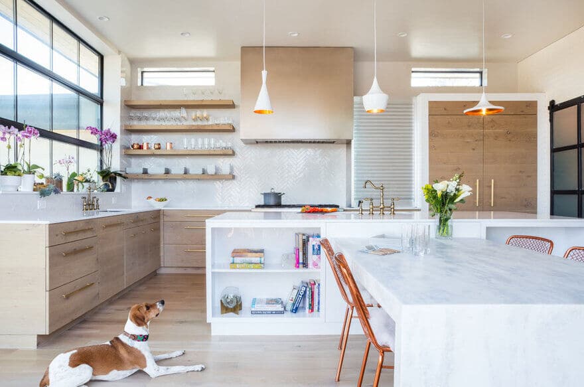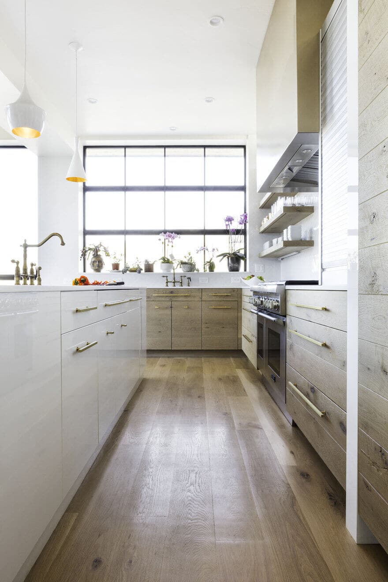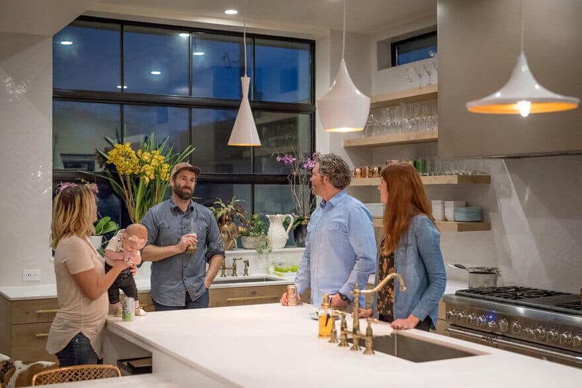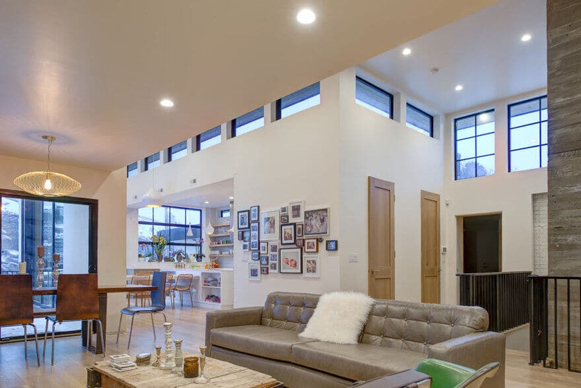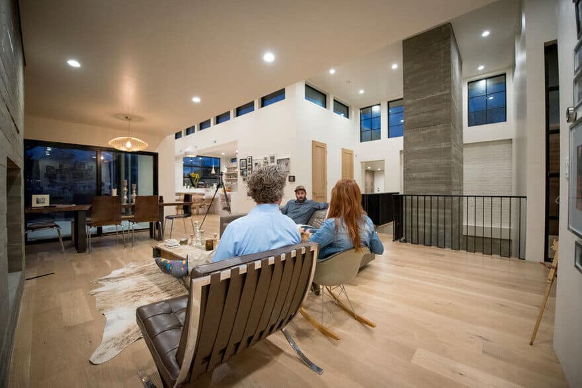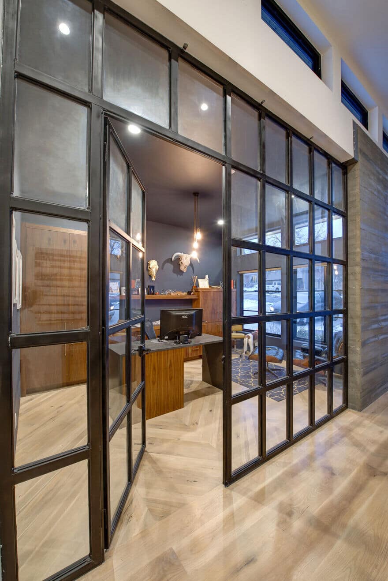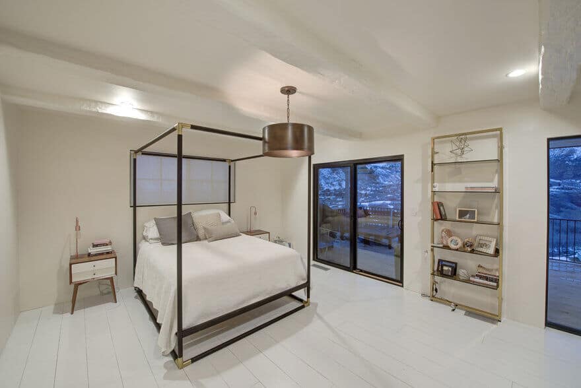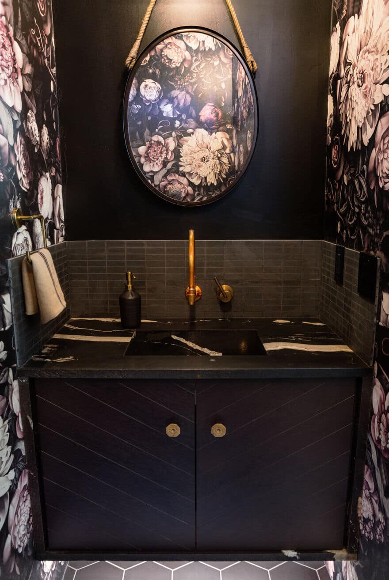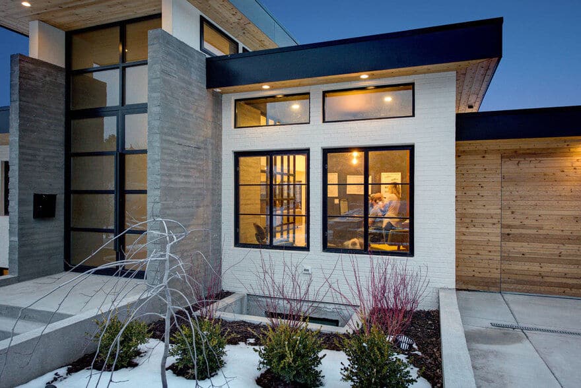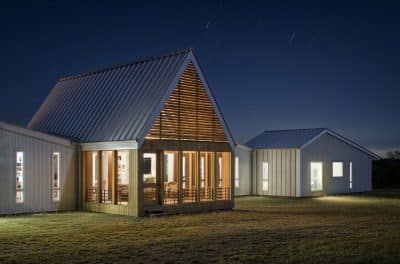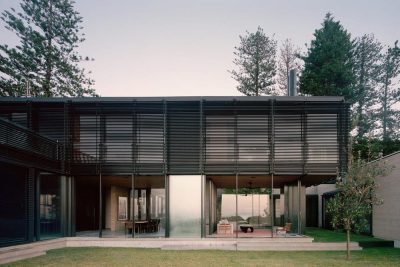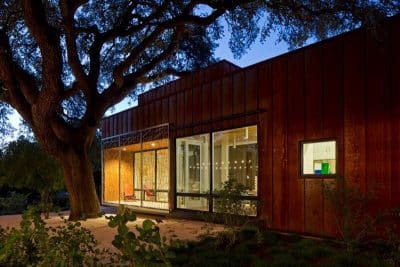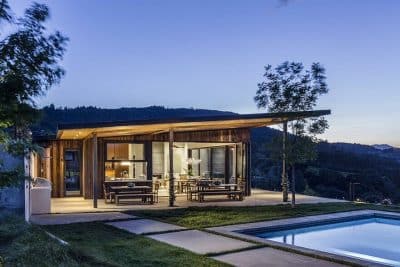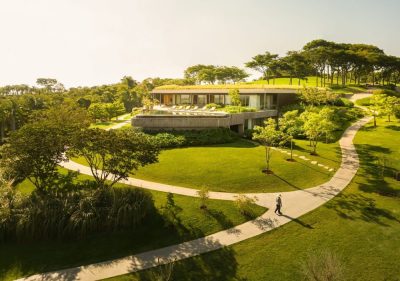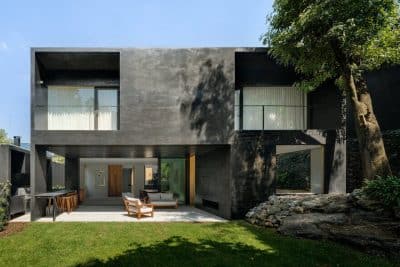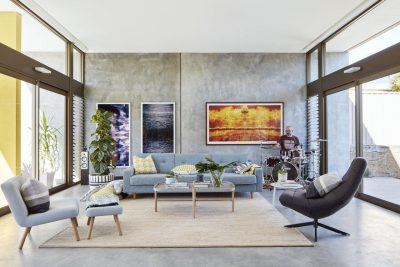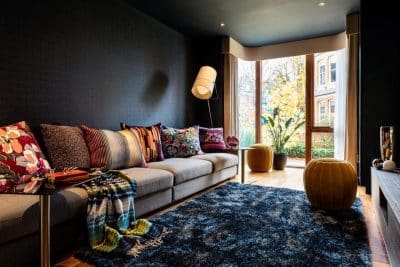Project: Avenues Residence
Architects: Jacoby Architects
Location: Salt Lake City, Utah, United States
Year 2017
Photographer: Aaron Shaw
Jacoby Architects designed this remodel and addition of an existing structure for close friends. The modern residential design is perched on the upper ledge of City Creek Canyon with views spanning up the canyon and out to the Great Salt Lake. The design of Avenues Residence capitalizes on every available view, bringing daylight in at every corner.
The existing low gabled roof was replaced with a multi-tiered arrangement of high flat roofs overhanging clear-story windows, each anchored to the ground with a series of board-form concrete towers. This is all accentuated by a large, light-filled corridor that not only forms the main entrance but also provides organization for the interior spaces, divides the exterior pool decks, and extends out into a grand view toward the canyon.
The owners were a talented couple with skills comprised of general contracting, interior design, and kitchen design. Their design collaboration and full participation throughout the process made this project incredibly rewarding and successful.

