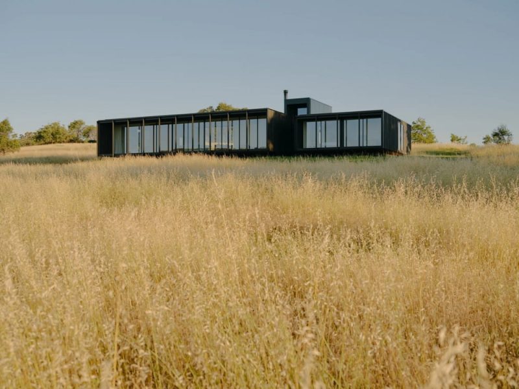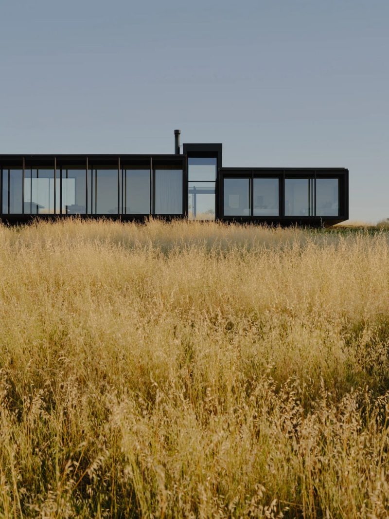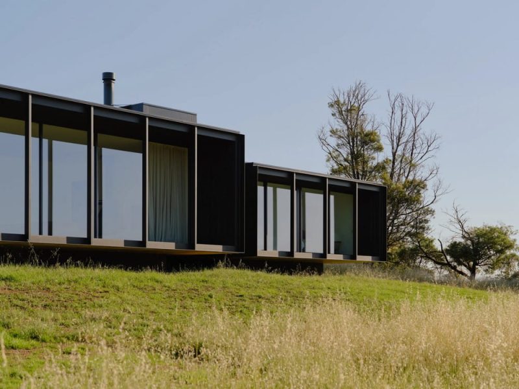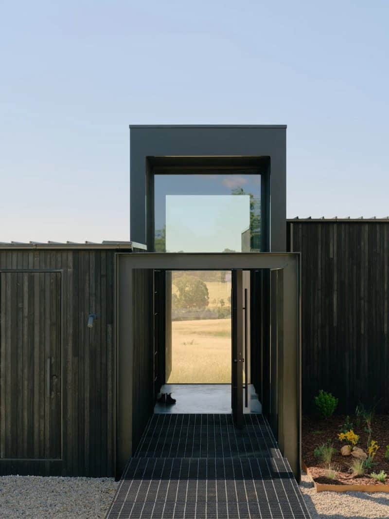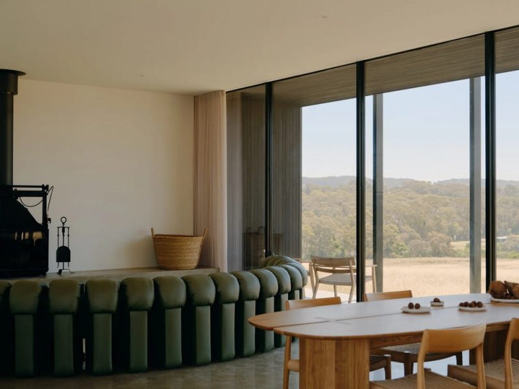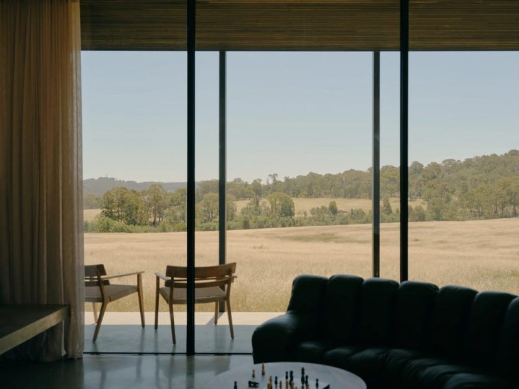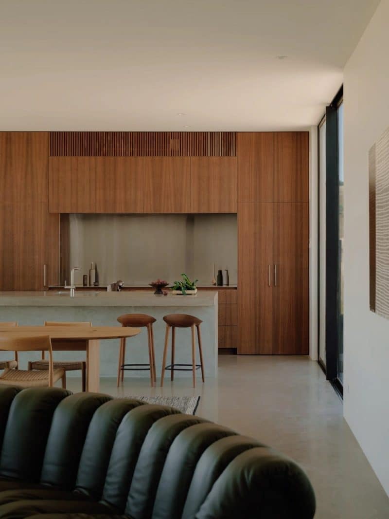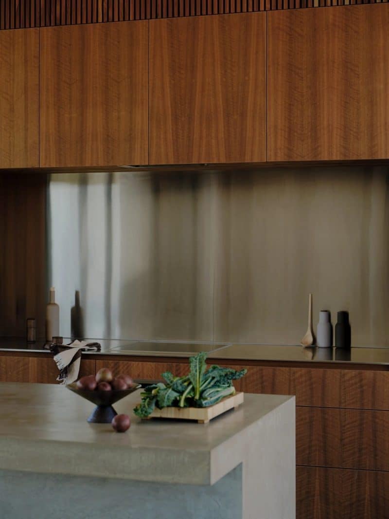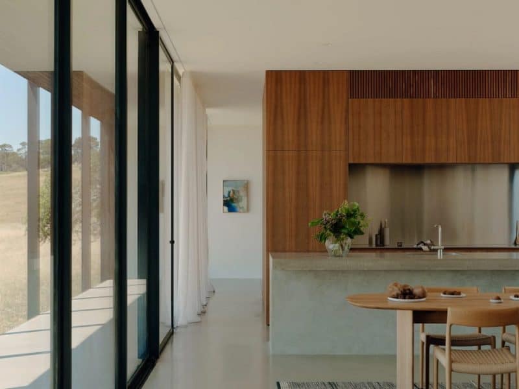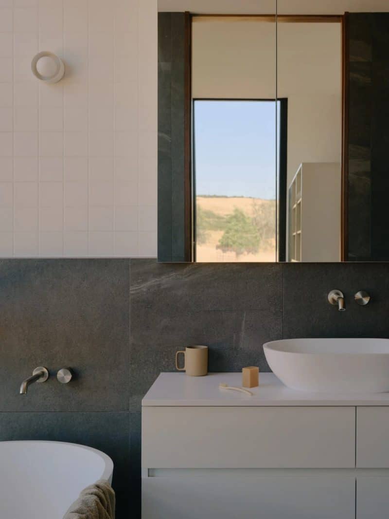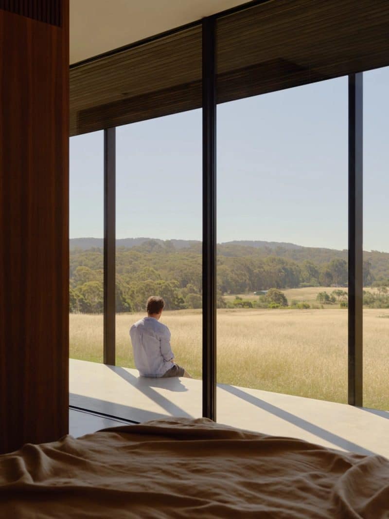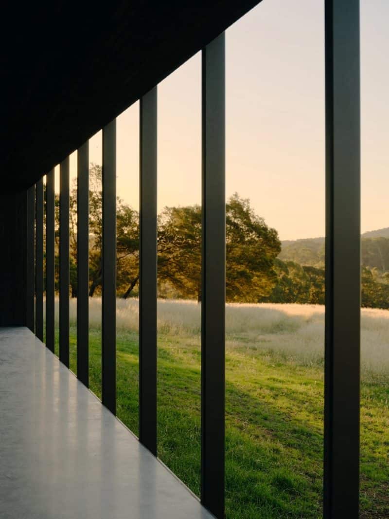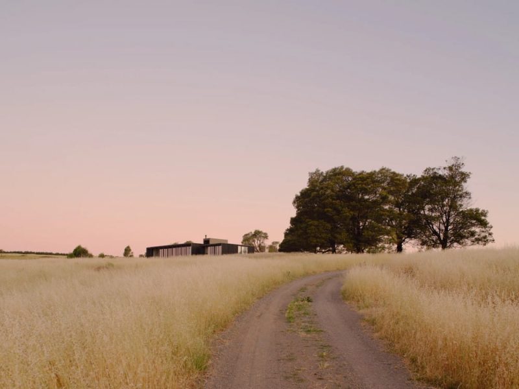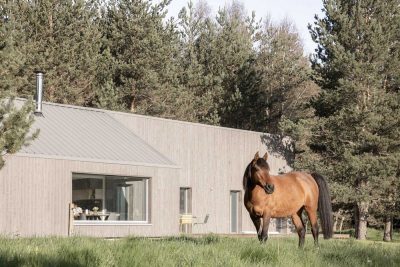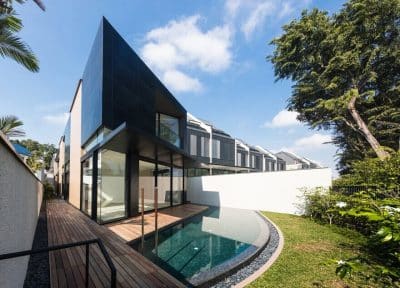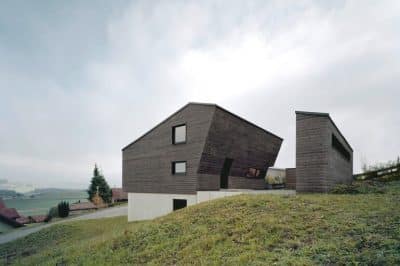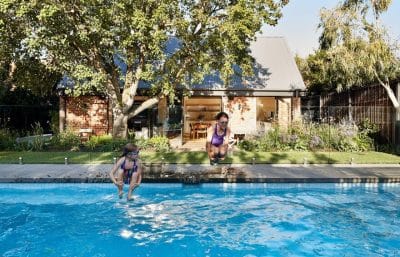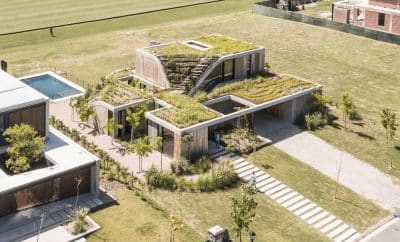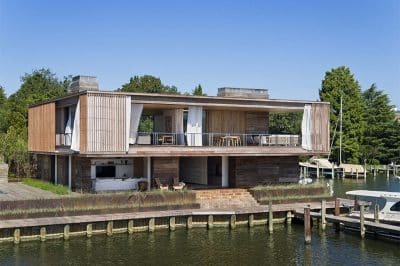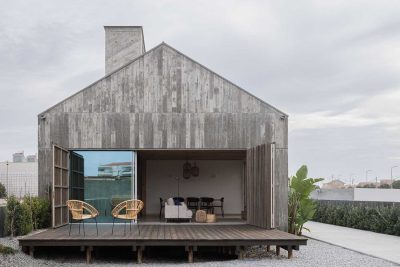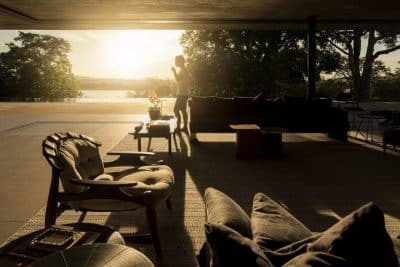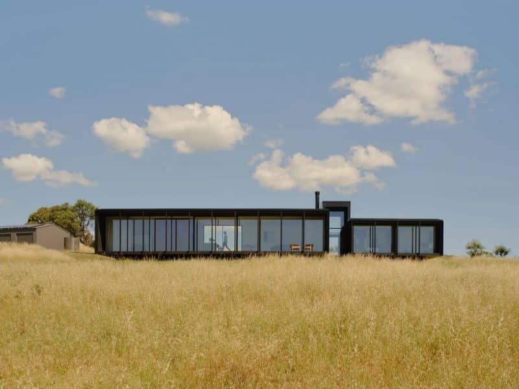
Project: Marraweeney House
Architecture: Tom Robertson Architects
Lead Architects: David Ascroft
Builder: Hateley Construct
Location: Victoria, Australia
Year: 2024
Photo Credits: Tom Ross
Perched gently atop a ridge in country Victoria, Marraweeney House offers a refined and peaceful response to its vast rural surroundings. Designed as a weekend retreat, the home embraces a philosophy of restraint and calm. Rather than imposing itself on the land, it settles into the site with grace—allowing the sweeping landscape to remain the main character. Through careful planning, an off-grid system, and a minimalist palette, the home invites its occupants to slow down, come together, and reconnect with nature.
Grounded Form, Floating Presence
The site was thoughtfully selected for its elevated position, granting panoramic views in all directions. Yet, despite its commanding vantage point, the architecture deliberately avoids visual dominance. Instead, a low-profile roofline keeps the structure grounded, while a recessed plinth allows native grasses to flourish beneath. As a result, the house appears to float gently above the land, enhancing its connection to the site rather than competing with it.
Furthermore, a rhythmic sequence of slender columns lines the façade. These vertical elements cast shifting shadows as the sun moves across the sky, animating the otherwise simple horizontal form. At the same time, they frame expansive views from within, allowing the surrounding landscape to remain in constant visual dialogue with the interior spaces.
Minimal Materials, Maximum Atmosphere
Material selection plays a critical role in maintaining the home’s elegant simplicity. Externally, charred timber cladding creates a tactile contrast against the soft movement of surrounding grasses, while dark steel detailing adds structure without visual heaviness. Internally, the restrained approach continues. Cool-toned burnished concrete floors flow seamlessly to the outdoors, further enhancing the home’s indoor-outdoor connection.
Meanwhile, spotted gum timber veneer adds warmth to key areas, particularly in the kitchen and ensuite. This material contrast provides subtle texture without breaking the overall calm. A full-length verandah, measuring 1.8 metres deep, extends along the main living and bedroom wing. Not only does it reference the vernacular of traditional Australian farmhouses, but it also offers shade from the northwest sun and serves as an essential outdoor living space.
Designed for Togetherness and Self-Sufficiency
Although the house is minimalist in form, it was carefully designed to support both solitude and shared experience. A separate guest pavilion ensures that family and friends can comfortably share in the retreat without compromising privacy. This spatial arrangement allows guests and hosts alike to enjoy communal time while also finding space for quiet reflection.
From a sustainability perspective, Marraweeney House excels in its off-grid performance. A substantial solar system with battery storage powers the home, while extensive insulation—including beneath the slab—ensures thermal comfort across all seasons. Consequently, the house requires little intervention to remain comfortable year-round. The result is a home that operates lightly on the land, echoing the values of conservation and longevity.
A Rural Escape Without Excess
Ultimately, Marraweeney House offers a refreshing alternative to the traditional country home. Rather than imitating rustic charm or striving for architectural spectacle, the home expresses confidence through simplicity. Every design decision—from its understated material palette to its passive performance strategies—reinforces a quiet luxury: the luxury of time, space, stillness, and deep environmental awareness.
In doing so, it becomes not just a place to visit, but a place to be.
