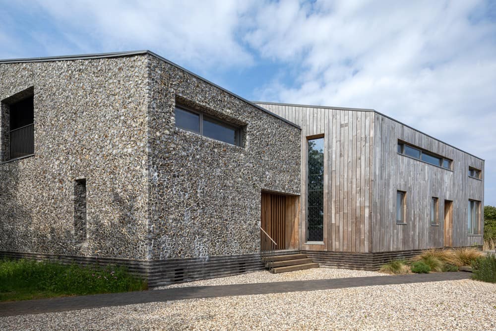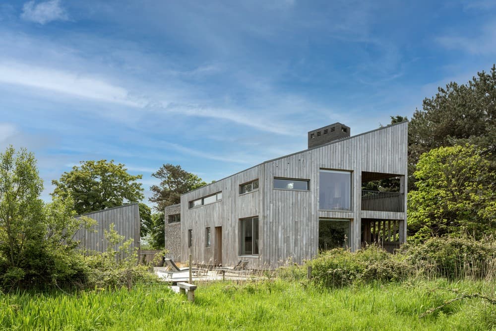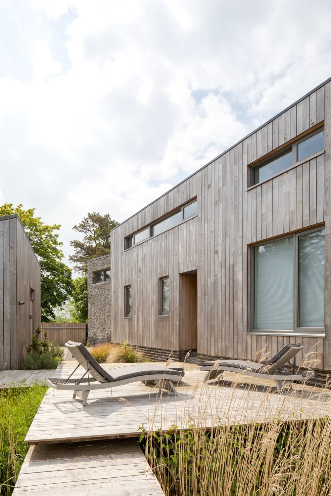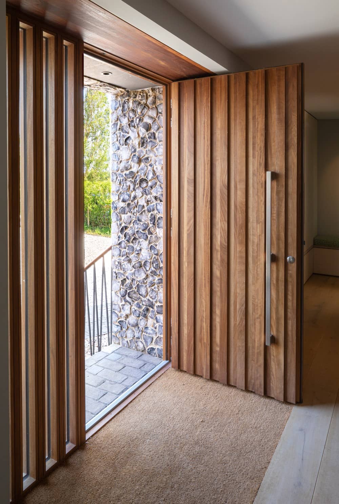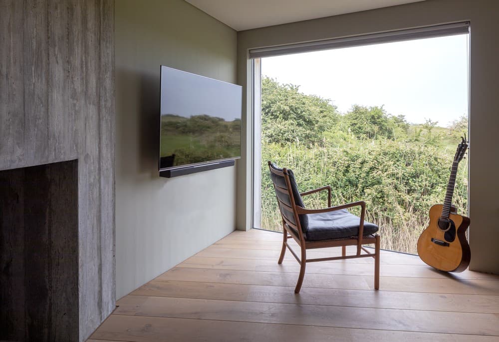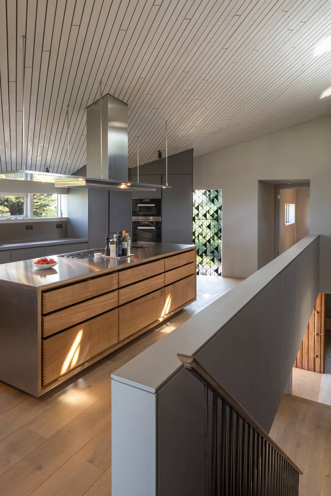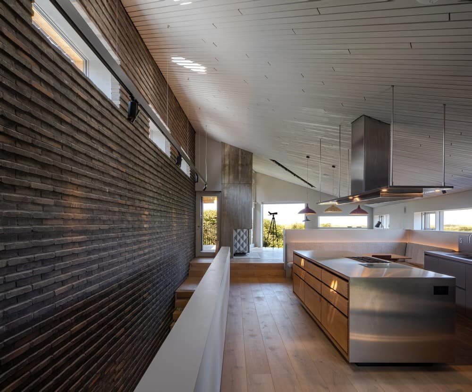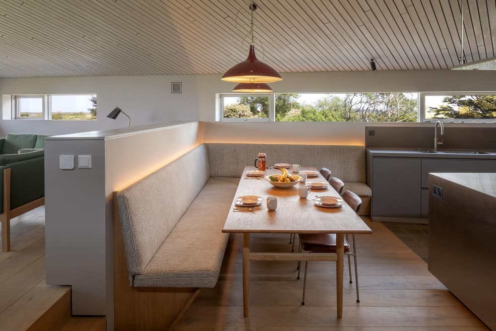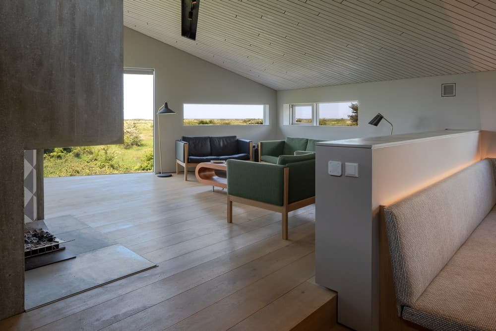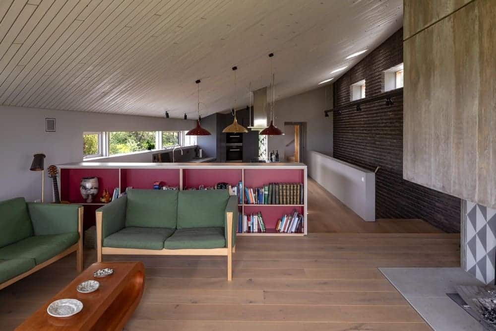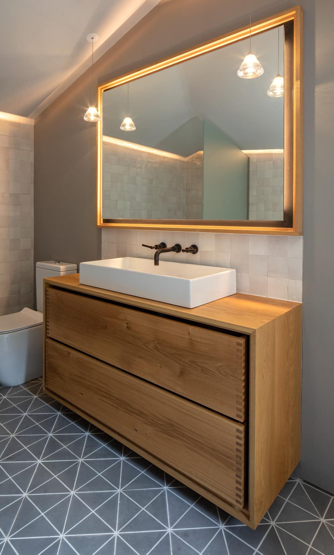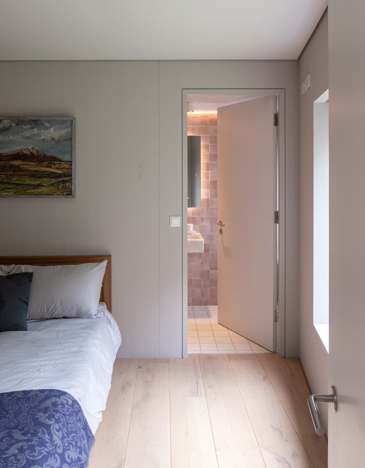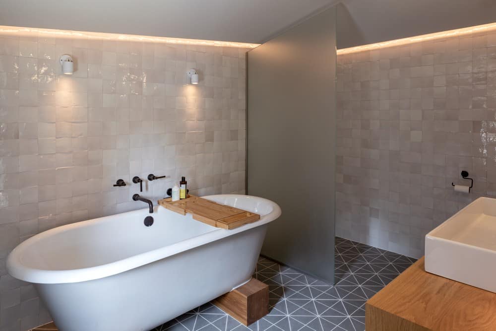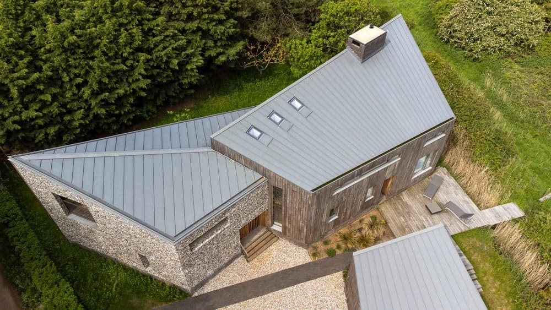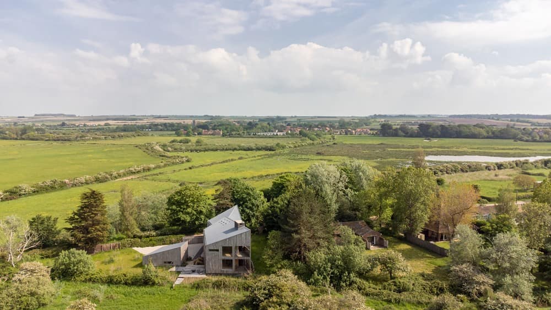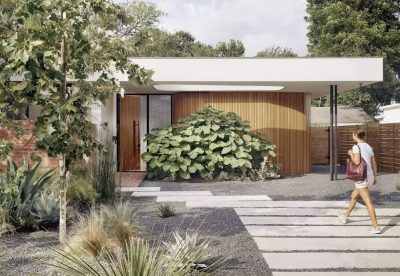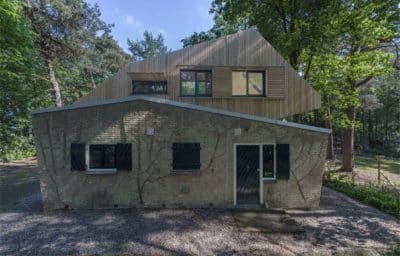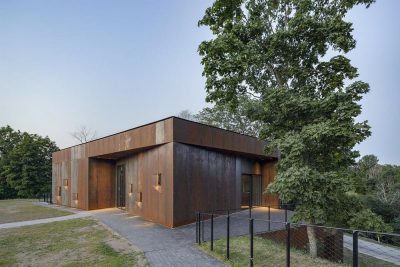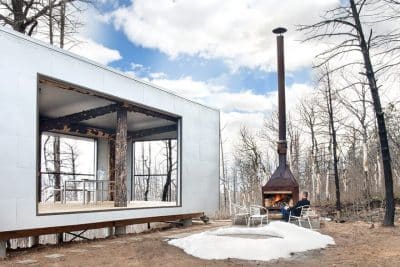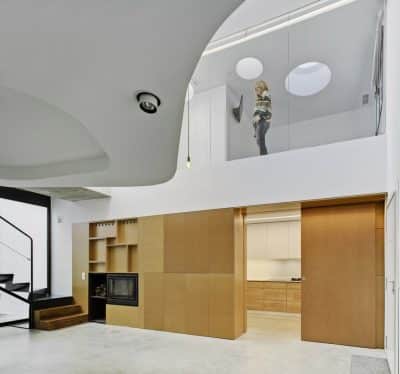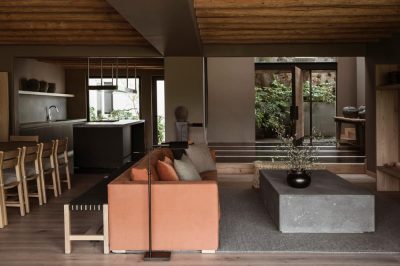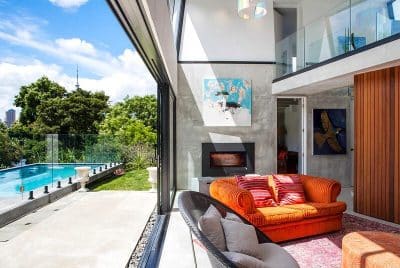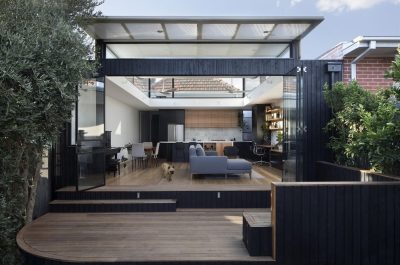Project Name: Marsh Edge House
Architect: Cowper Griffith Architects
Project Team: Adrian Small, Stuart Everatt, Neil Charlton, Laura Montanini
Contract: JCT Intermediate
Contractor: Robson Construction – Steve Roberts
Lighting Designer: Workplane Lighting – Barry Townsend
Structural Engineer: Cambridge Architectural Research ltd – Tyrone Bowen
Completed: 2021
Location: Norfolk, United Kingdom
Gross Internal Area: 200m2
Photography: Peter Cook (house) & Matthew Smith (Chalet)
Marsh Edge House is set within a beautiful triangular end plot, at the point where the Norfolk Coastal Path and the local bird sanctuary meet. This unique site offers uninterrupted 180-degree views across the North Norfolk coast. Early in the design process it was decided to place the living spaces on the first floor to take advantage of the sea views. Elevating the rooms also allowed us to keep habitable areas high above the flood plain.
The North Norfolk Coast is stunning, but it can also be a harsh and windswept place. To offer protection from the wind, the point of entry was located on the sheltered south side facing away from the sea and remote from the living areas. This meant that much like the classical Piano Noble (where principal rooms were on a raised level), the design of the hallway has to work harder in order to allow you to make the instinctive connections between the front door and the primary living space.
Internally, the feature brick wall was designed as a visual link between the first floor living room and hallway below, as a way of creating continuity between spaces that are physically separated. The bricks were laid with recessed mortar joints to create interesting shadow patterns in the sunlight, and the strong horizontal lines of the brickwork reinforce the horizontal pattern of movement through the building. The hallway was designed to be a darker, more compact area, which tempers the sense of arrival and compels you to venture up to the bright, spacious first floor living room with its large expansive glazing and views to the coastline.
The luxurious oiled Iroko finish of the door was deliberately chosen to contrast with the muted, softer tones of the flint and sweet chestnut. The external architectural forms of the building were designed to be simple and legible in two wedge shapes: the larger element clad in sweet chestnut vertical boarding which will weather to a dark silver grey over time; and the smaller form was clad in locally sourced dark grey knapped flint. We wanted the front door to be a statement feature, which stood out from the rest of the building in its colour and texture.
The staircase is the central feature of the hallway, constructed from mild steel plates, with a delicate zig-zag guarding – a detail which was repeated on the house’s external terraces. The hard grey steel treads were softened with oak overlays, which visually connect the staircase to the timber flooring. The entire stair was allowed to age in the workshop before being sealed, this gives the steelwork a natural patina that compliments the other handmade materials in the house.
As you enter the building a tall window is assembled with small triangular stained-glass panels, which was the result a collaboration between Cowper Griffith Architects, the Client and the Glassworker. We used a series of equally sized triangular sections of glass in a variety of different handmade glass types & colours. Darker shades of glass were concentrated at the lower level but these reduce as the design progresses up the window. Again, highlighting the heavy and dark ground floor hall dispersing to the light and open spaces at the upper floor.
The obscured glasses provide privacy from the many walkers along the track to the bird reserve, but also projects striking patterns in the room from the concentrated sunlight.
The use of geometric triangular shapes throughout the house was inspired by the unique angular open pores on the bark of the many poplar trees bordering the site.
Products:
Bricks: Vandemoortal Linea 6012
Timber Floors: New and reclaimed Flooring Company – Bowsprit
Timber Cladding: Finger Jointed Sweet Chestnut Cladding
Front Door: Urbanfront
Floor Tiles: Bert & May Encaustic Tiles
Wall Tiles (bathrooms) Handmade Zellige Tiles by Mosiac Factory

