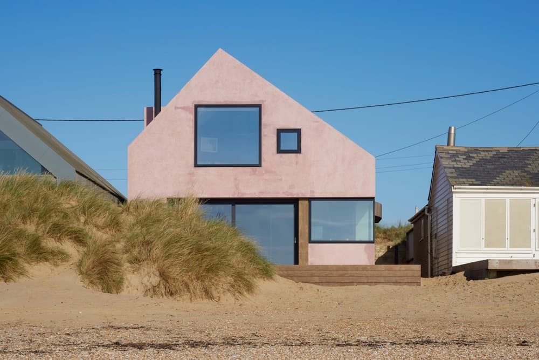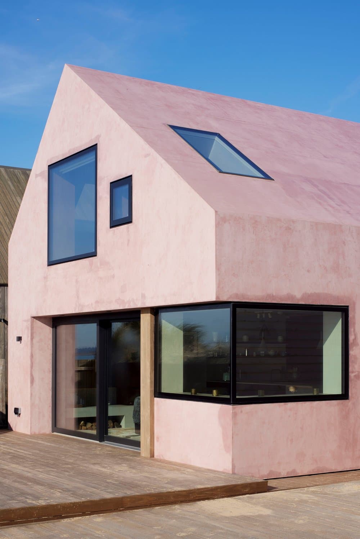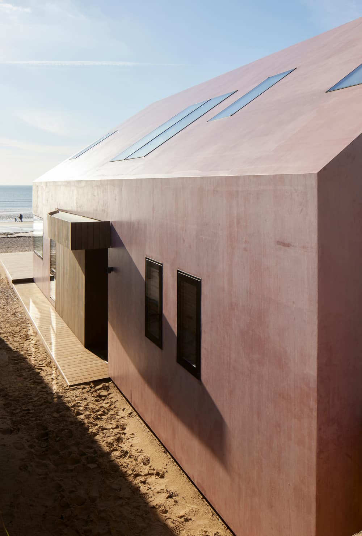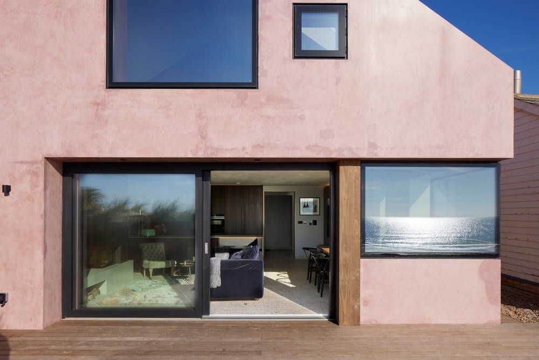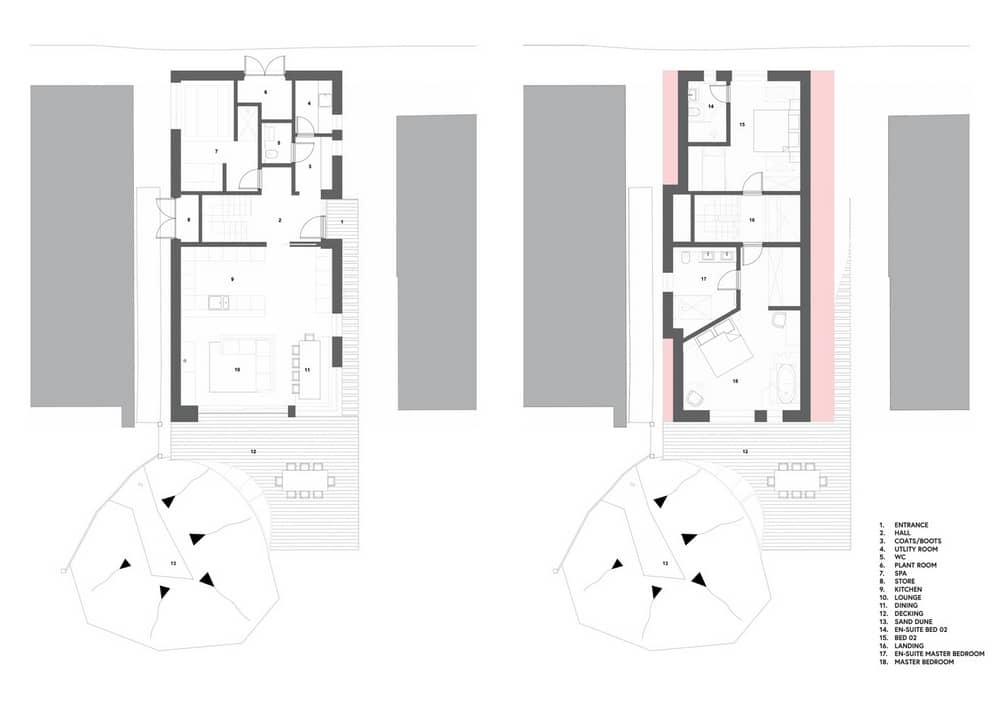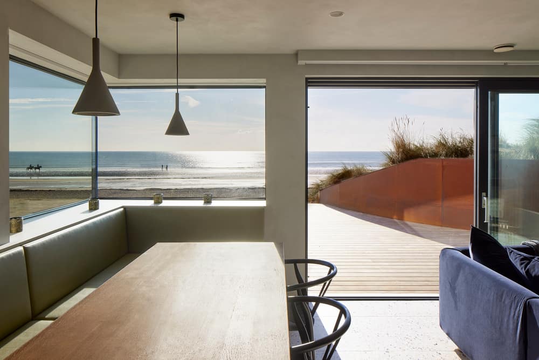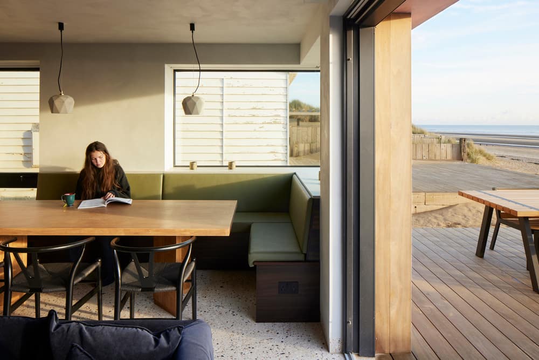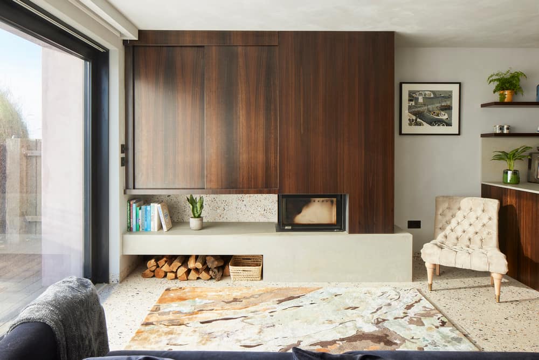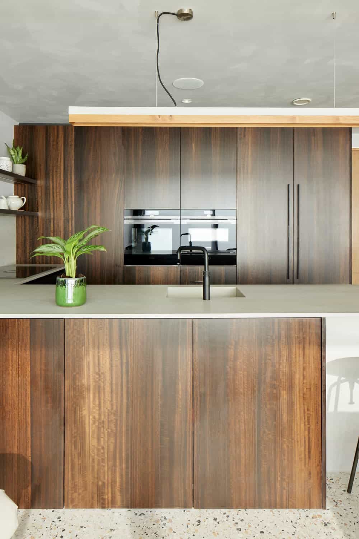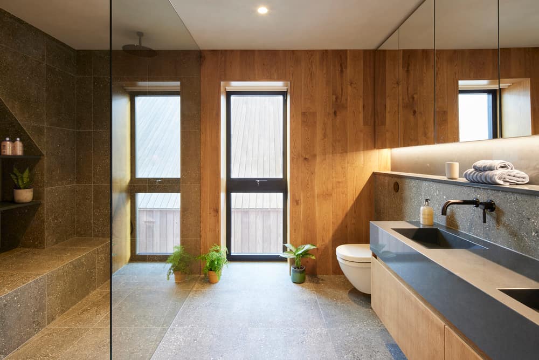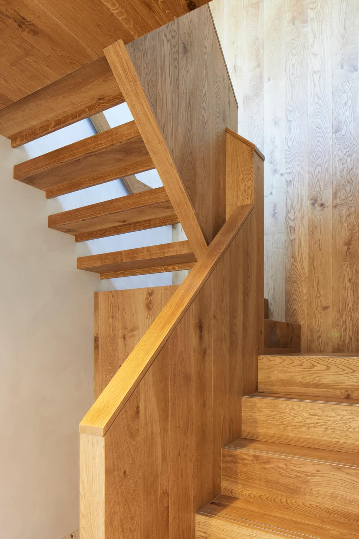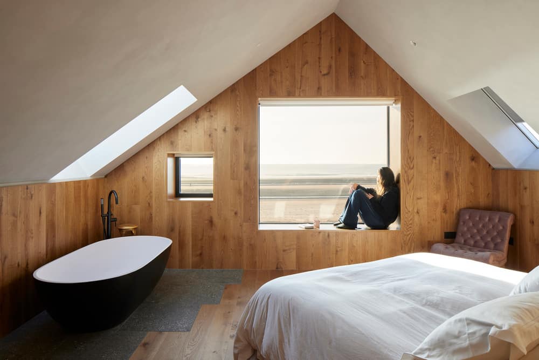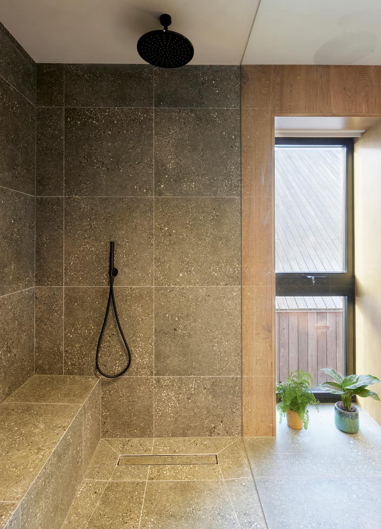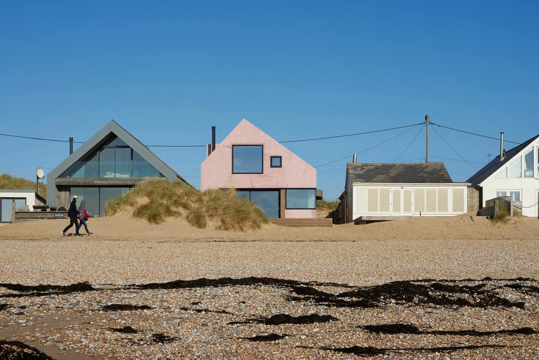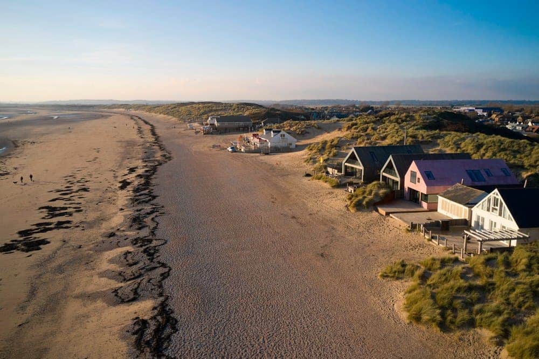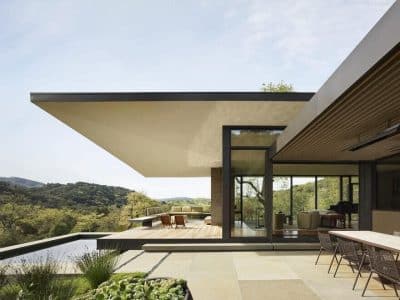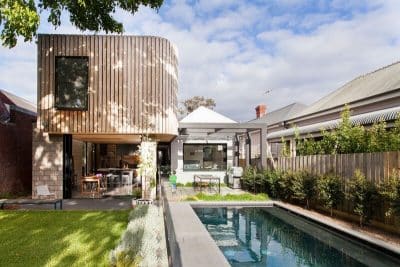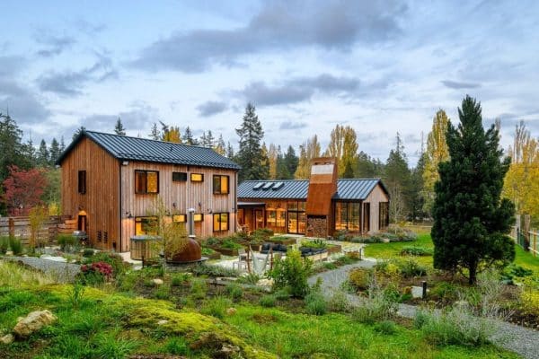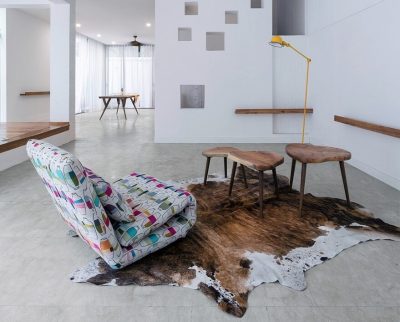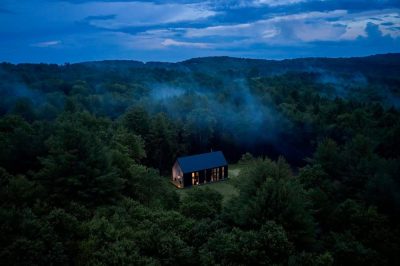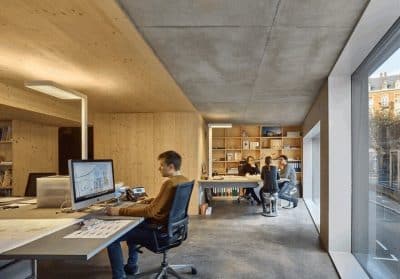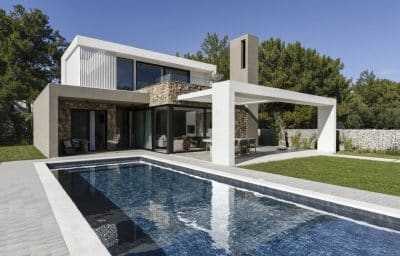Project: Sea Breeze House
Architect: RX Architects
Location: Camber, United Kingdom
Year 2021
Size: 178 sqm
Photo Credits: © Richard Chivers
Sea Breeze House is located on Camber Sands beach in East Sussex, directly backing onto the natural sand dunes behind and with outstanding views across the beach and the English Channel to the south. The site is unique in that it is one of only a handful of properties in the region that are only accessed by driving along the beach making the construction extremely challenging.
The windows have been designed to sit flush with the external façade, to avoid creating ledges on which sand can build and affect the building. There are also no gutters or conventional details where sand and salt could create issues for the building.
The first key setback was that the project was due to commence site work in March 2020 – precisely at the moment, the UK went into lockdown, which caused a variety of issues.
In terms of more project design-related issues – The dune formations behind the property are a unique landscape feature and are designated as an SSSI, also attracting migrating birds. The designs are focused on creating a robust building to cope with the extreme weather conditions, with high winds, moving sand, and salt air. The building has been externally finished in trowelled micro fibre cement with a pink pigment, to create a sealed external envelope. The external material selection was carefully considered to be robust and strong, however, the pink pigment in the finish softens the visual impact and sets the building off against the dramatic and ever-changing backdrop of the sky and beach.
Sea Breeze House is heated and passively cooled via two 90m deep boreholes along with an MVHR system. The sealed external envelope also has significant thermal mass which has resulted in a highly energy-efficient and comfortable property. The triple-glazed windows have also been designed to significantly reduce the external acoustic effects which are an important consideration in the hostile and exposed environment.
The plans include a wellness spa with a steam pod, sauna, and a plunge pool, along with open plan living accommodation with large expanses of glazing looking across the beach. There are 3 double bedrooms on the first-floor level with two en suite rooms and a family bathroom. The external retaining wall of the landscaping has been designed in a curving corten, to appear sculptural yet also retain the sand and dunes surrounding the building and protect the decked terrace areas.
Internally a fumed oak cladding has been used to frame and emphasise the views out and to bring warmth to the interiors. Terrazzo flooring has been used throughout the ground floor with an aggregate mix resembling the shingle of the beach. The walls have been painted in textured natural lime paint to give a more tactile finish.

