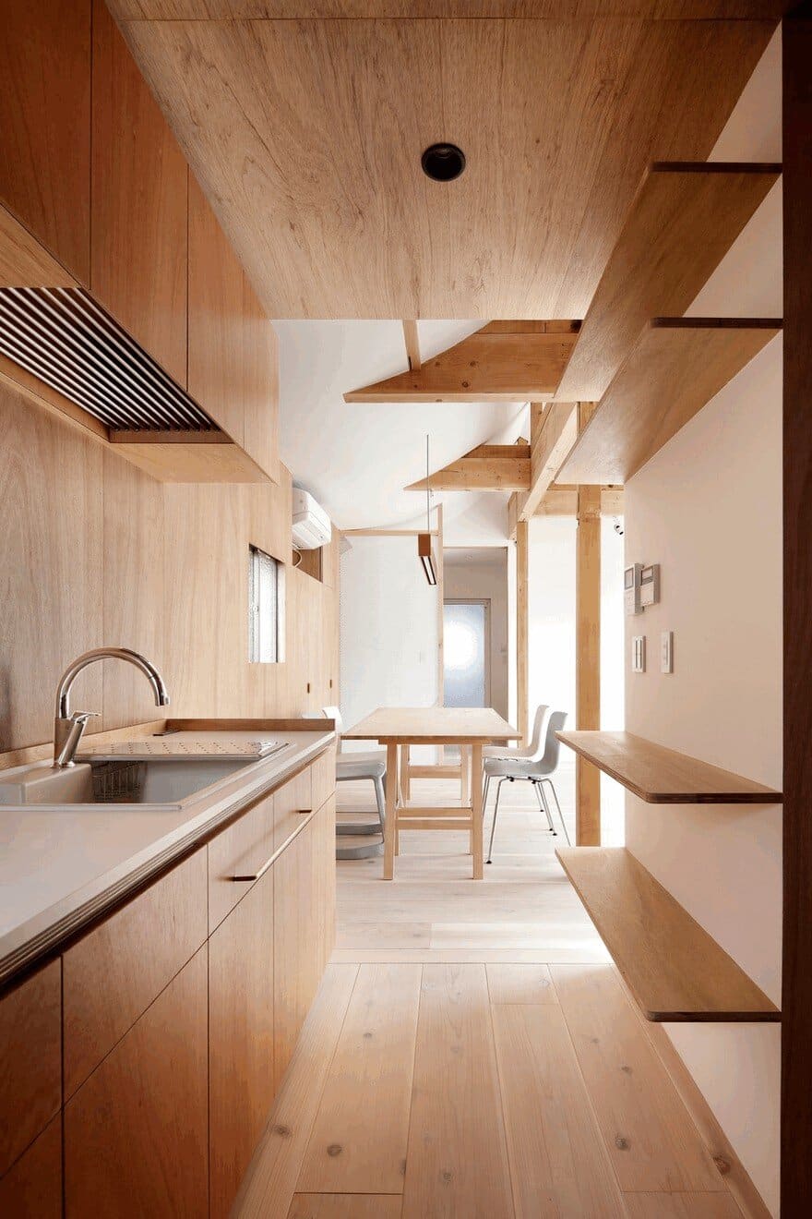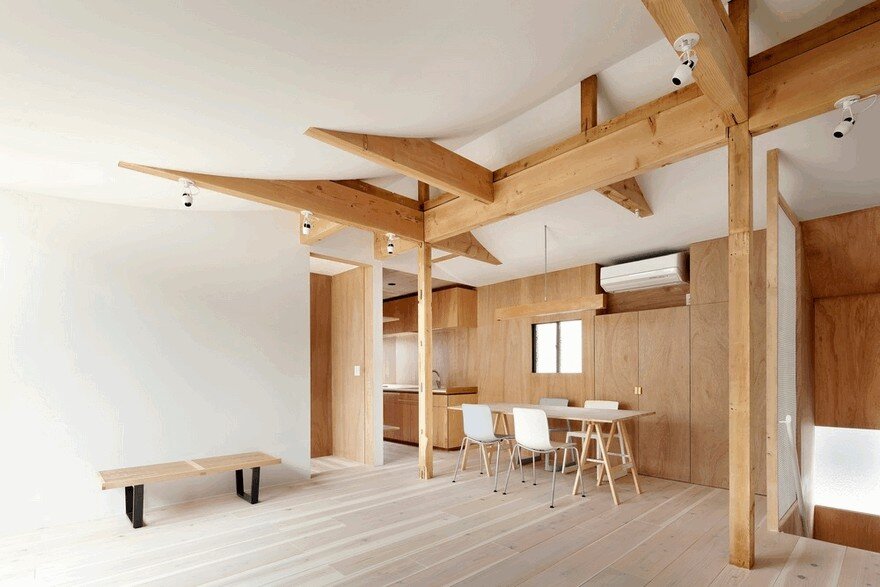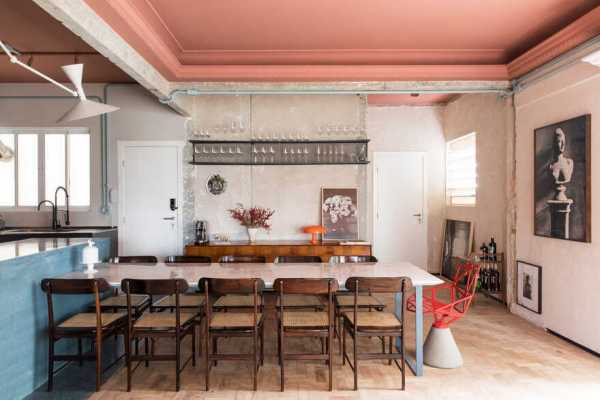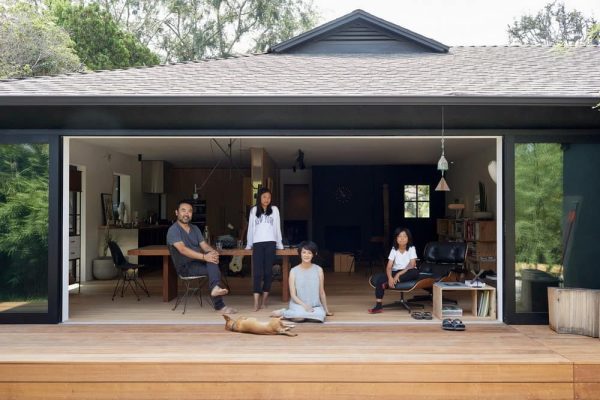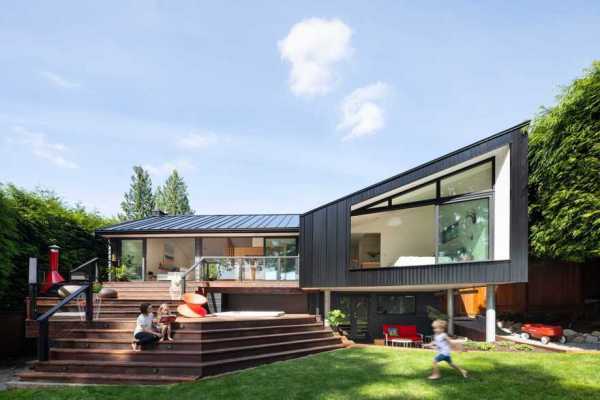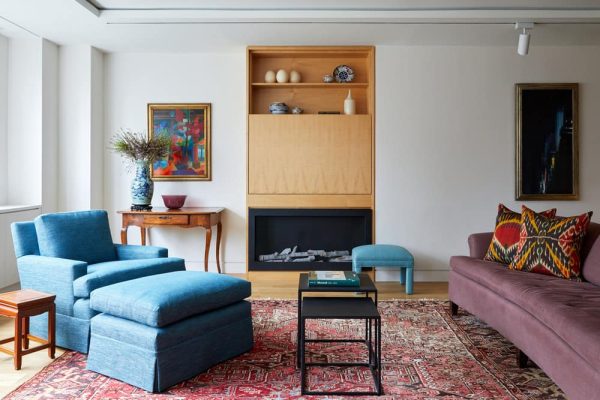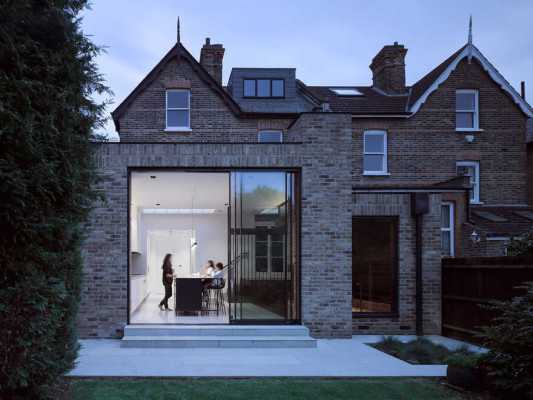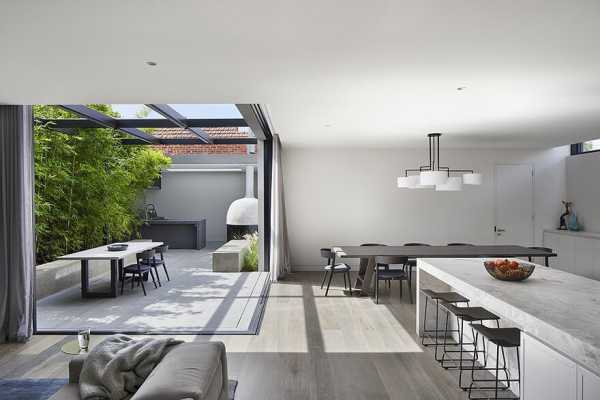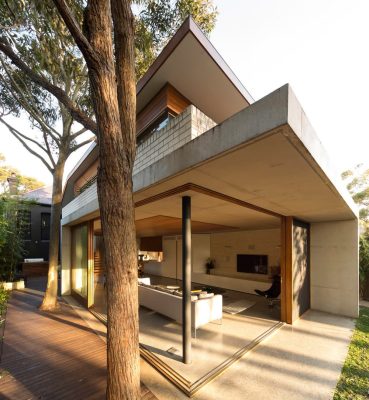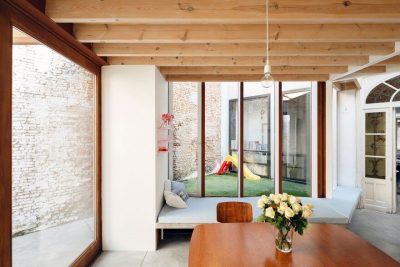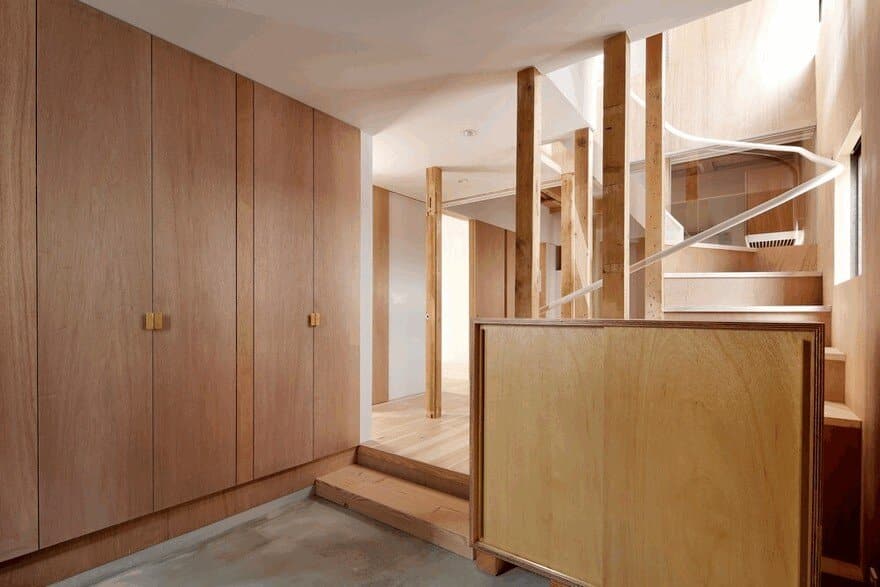
Project: Renovation of a multi-generation house
Architects: Tomomi Kito architect & associates
Location: Tokyo, Japan
Area: 140sqm
End Date April 2017
Photography: Satoshi Shigeta
Tomomi Kito Architect & Associates undertook the renovation of a two-story timber house in Tokyo, built about 40 years ago. This multi-generation house renovation accommodates a young couple, the wife’s parents, and soon after the renovation, the wife’s grandmother moved in as well. The goal was to create a living space suitable for four generations: the grandmother (1st generation), the parents (2nd generation), the clients (3rd generation), and the clients’ son (4th generation).
Challenges and Solutions
The renovation aimed to address different needs and daily rhythms of each family member. One major challenge was creating a comfortable connection among the generations. Another focus was improving the living environment, as the existing conditions of daylight and ventilation were poor due to the small, closed-off rooms.
Maximizing Daylight and Ventilation
Firstly, the architects carefully studied the room arrangement to maximize natural daylight and ventilation through existing windows. They ensured common spaces adjacent to private rooms on each floor, acting as communication hubs that seamlessly connect different generations. Private rooms are exchangeable among family members, enhancing communication in a share-house style.
Addressing Structural Issues
The existing structure was unbalanced and lacked necessary resistance. The architects added reinforcements through supporting beams and structural plywood while optimizing the use of existing structural components. This allowed for the removal of 20 redundant columns, creating open spaces.
Innovative Design Features
The renovation included a catenary ceiling on the 2nd floor to reflect daylight into the 1st floor, a key feature addressing the challenge of securing natural light in the north-facing common space. This ceiling design gently envelops all four generations, ensuring the house is filled with natural daylight and ventilation.
Conclusion
The multi-generation house renovation by Tomomi Kito Architect & Associates successfully created a comfortable, connected living environment for four generations. The thoughtful design maximized natural light and ventilation, while structural improvements ensured the house’s safety and openness.





