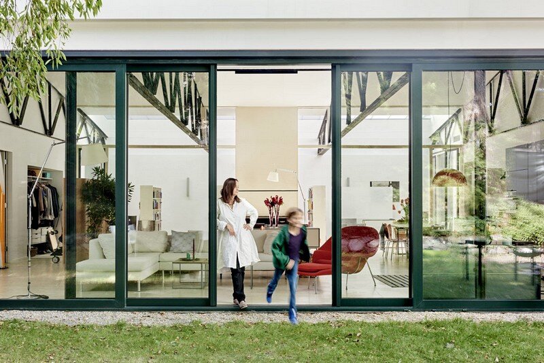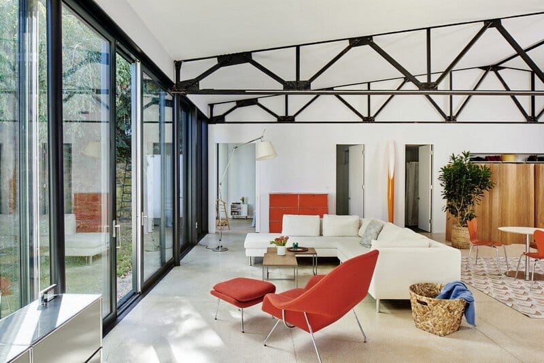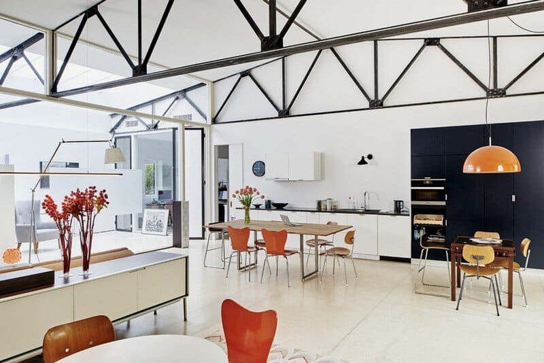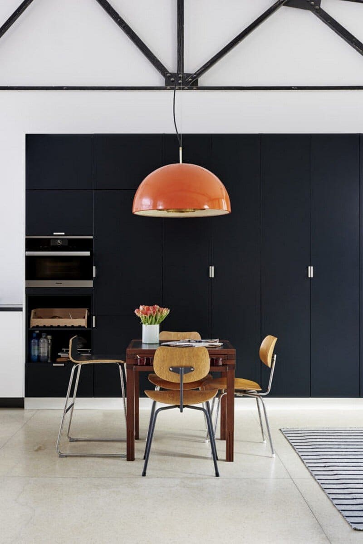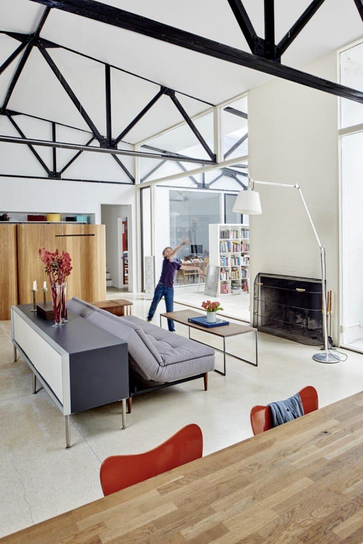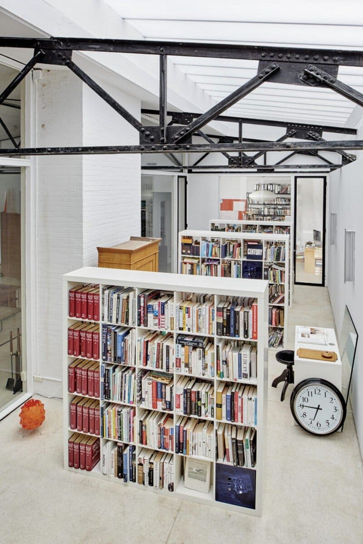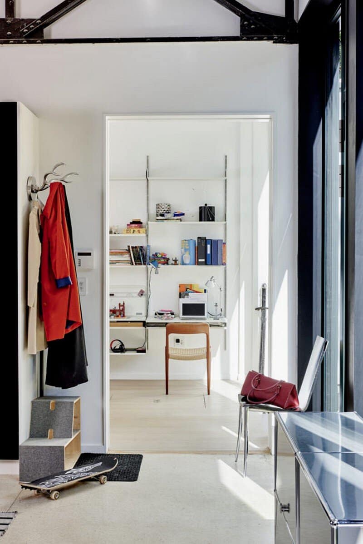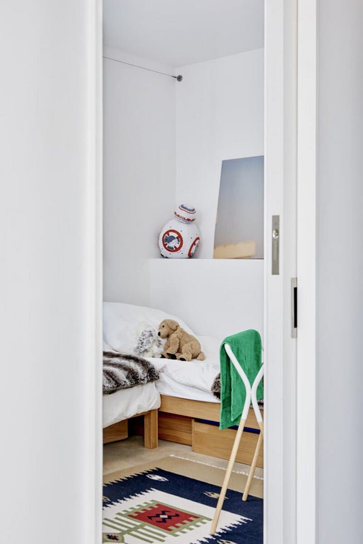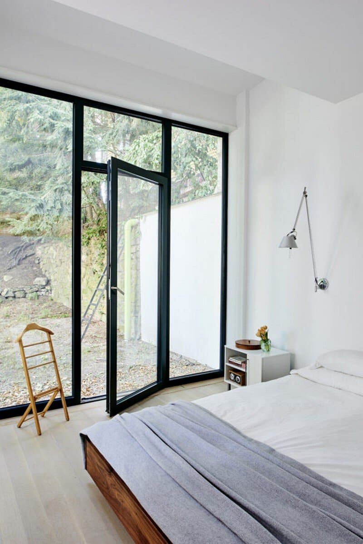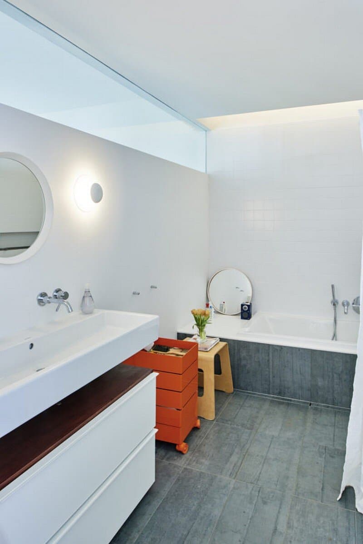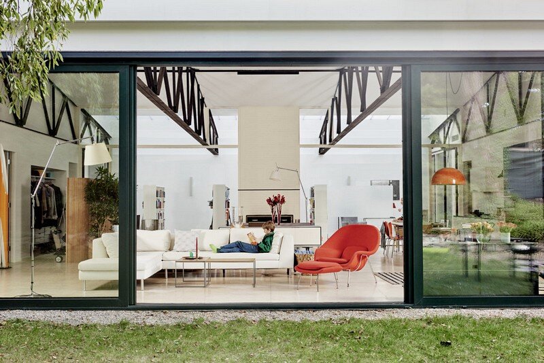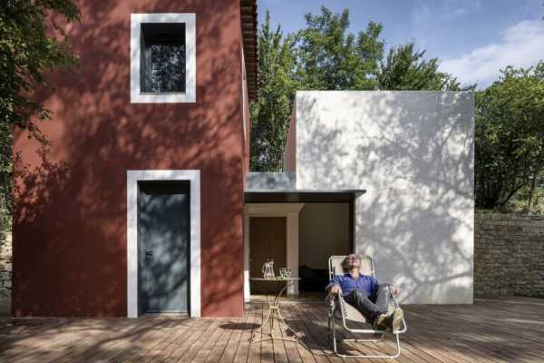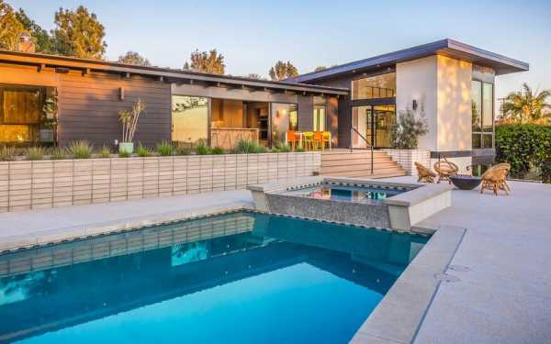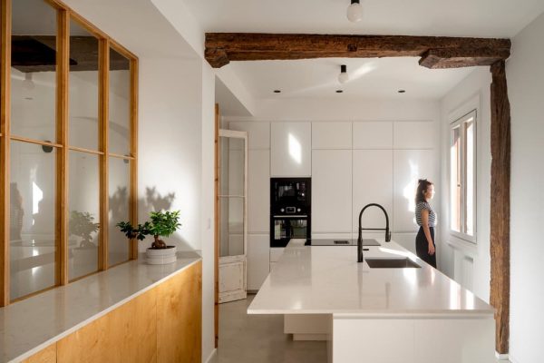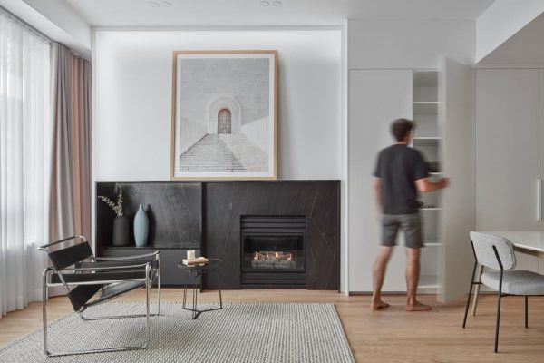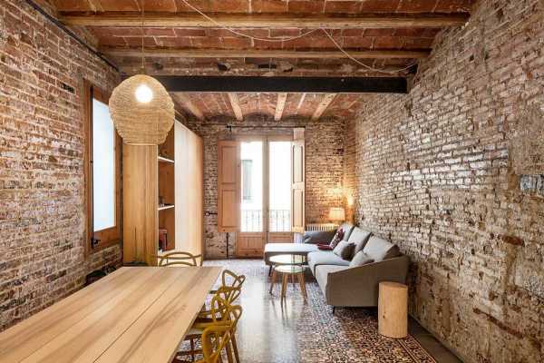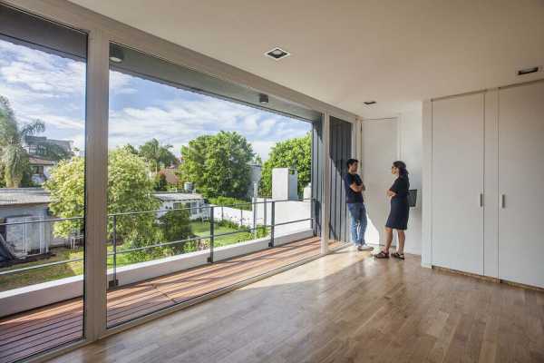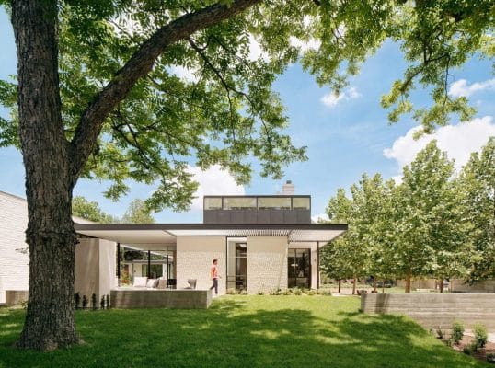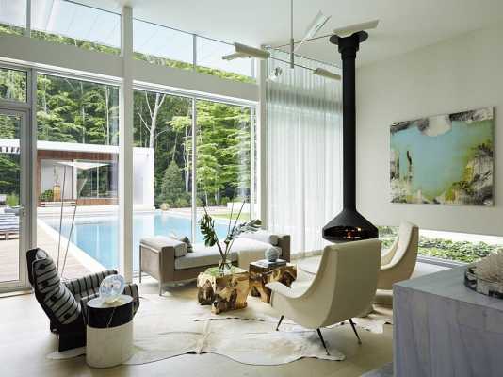Architect: Ruhl Walker Architects
Project: Rudolph House
Location: Cambridge, Massachusetts, USA
Photography: Tony Luong
Located in Cambridge, Massachusetts, Rudolph house was completely renovated in 2016 by Ruhl Walker Architects.
From the architect: This mid-century modern house was transformed from a municipal garage into a private house in the late 1950’s by renowned modernist architect Paul Rudolph.
At project start the house was in pristine condition, virtually untouched since it won a Record Houses award in 1960. Ruhl Walker Architects was tasked with bringing the house up to current energy efficiency standards and with reorganizing the house to accommodate the new owners’ more contemporary needs, while also respecting the noteworthy original design.
Our work included the redesign of the exterior walls and glazing to include a new wall of 10’ high triple-paned sliding doors and windows on the main façade, relocating the kitchen from an enclosed side room to one side wall of the main central living space, modernizing all of the bathrooms and bedrooms, structural improvements to bring the house up to current building standards, and replacing a leaky fiberglass roof above the existing winter garden with an insulated glazing system to allow year-round use.
Thank you for reading this article!

