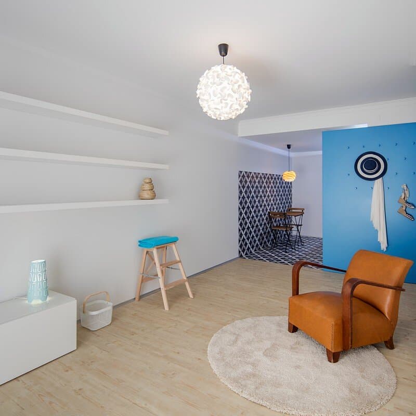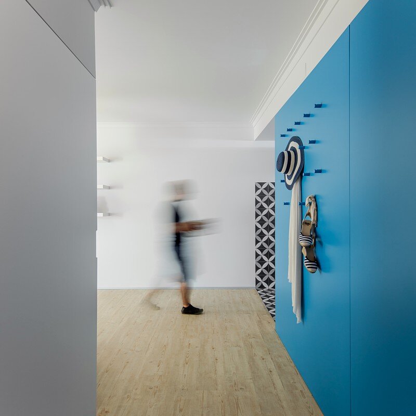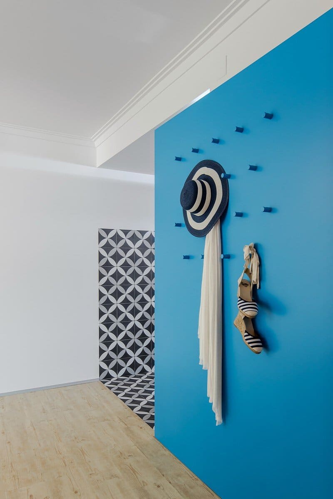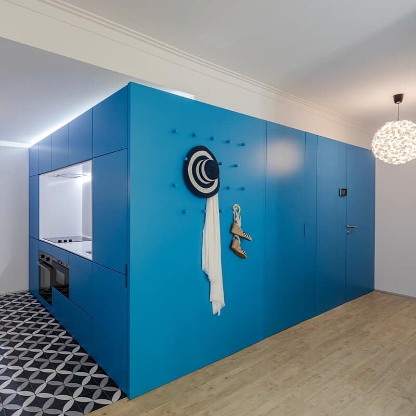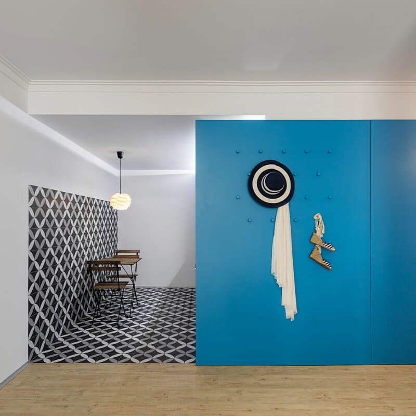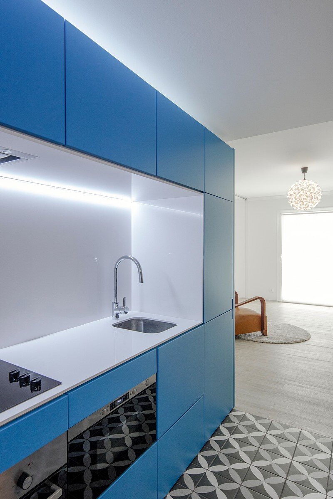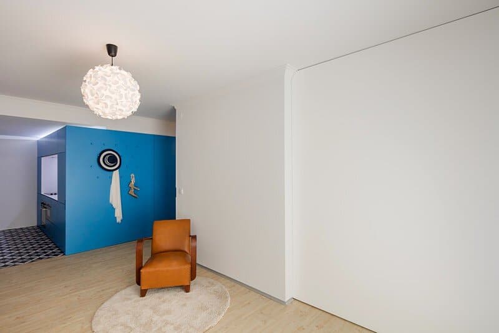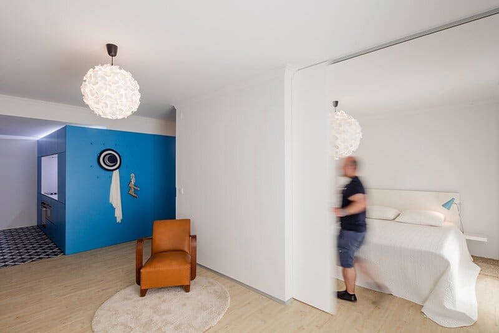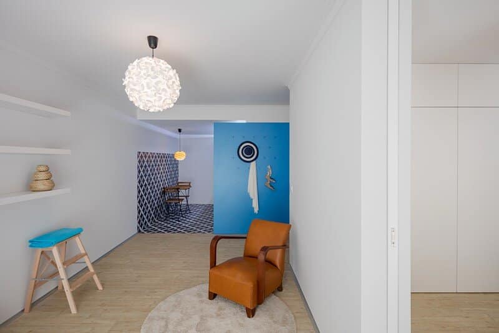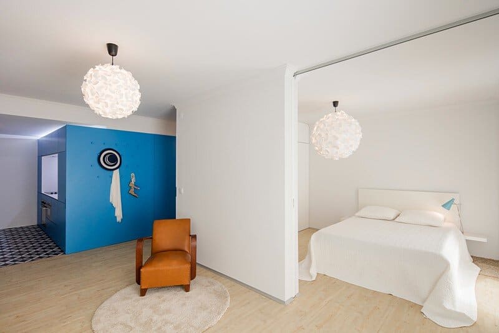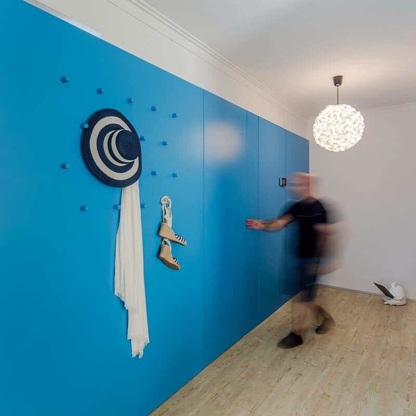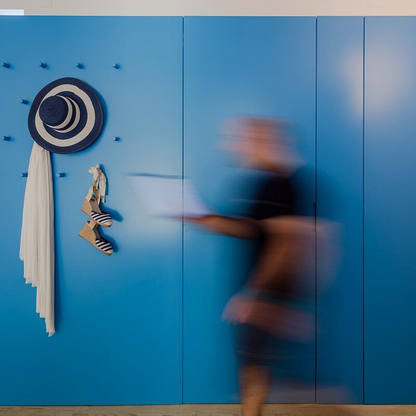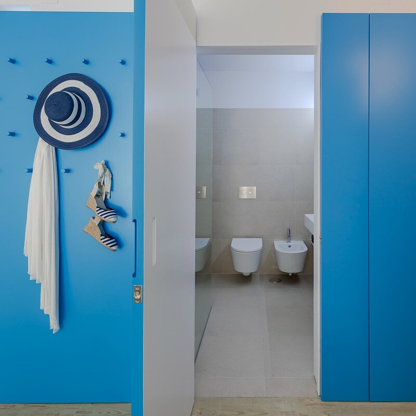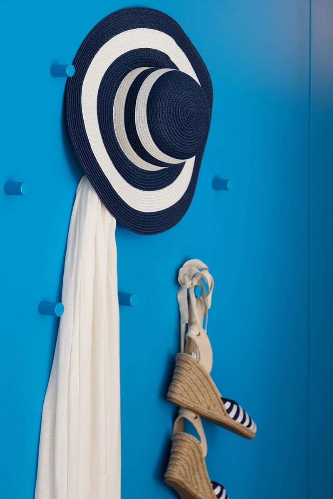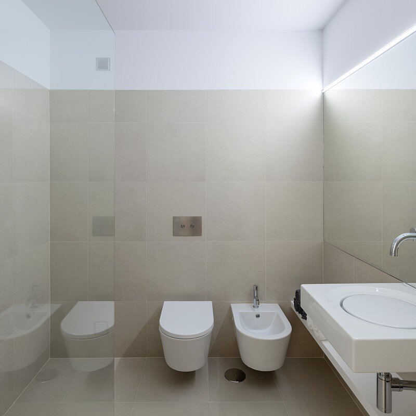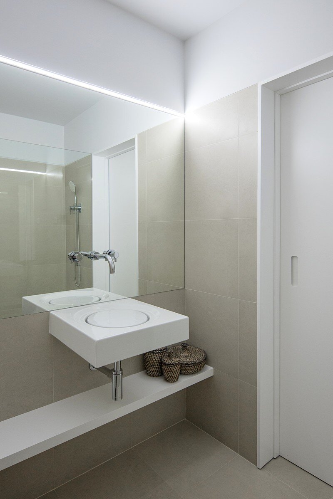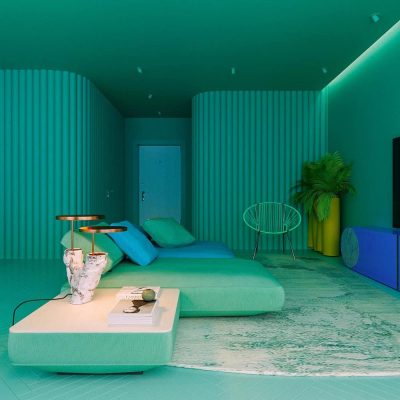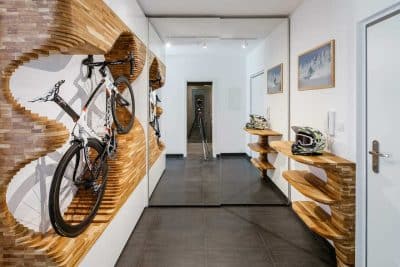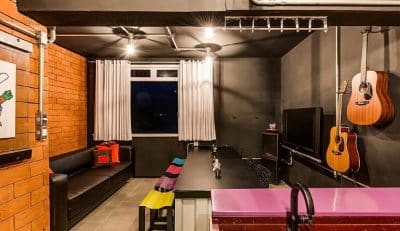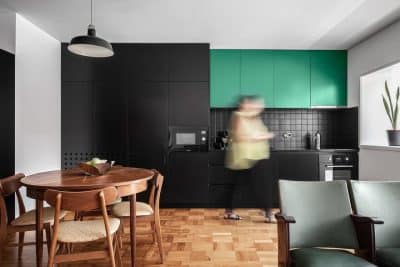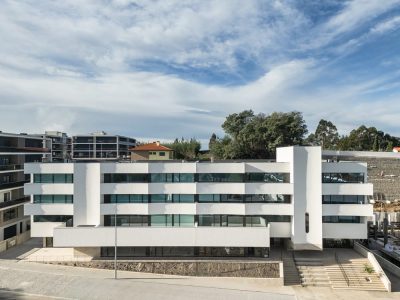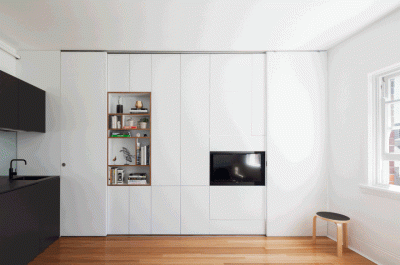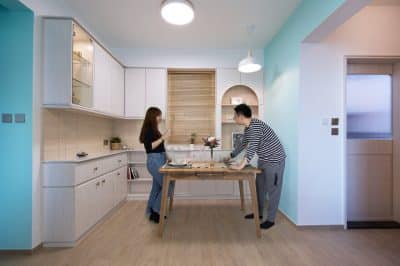Project: Caminha Refurbishment
Architects: Tiago do Vale Arquitectos
Team: Tiago do Vale, María Cainzos Osinde, Hugo Quintela, Louane Papin
Completed: 2016
Location: Caminha, Portugal
Construction: Casas do Lima ®, Limiavez L.da
Area: 40 m2
Photography: João Morgado
Caminha Refurbishment is a renovation project of an 40 sqm apartment in Caminha, Portugal. This charming small apartment was completed in 2016 by Tiago do Vale Arquitectos.
Project description: Built in the 80’s, this apartment was in dire need of refurbishment. Both its infrastructures and organization were dated, so the intention was to make the most of its potentialities while bringing its living experience to contemporary standards.
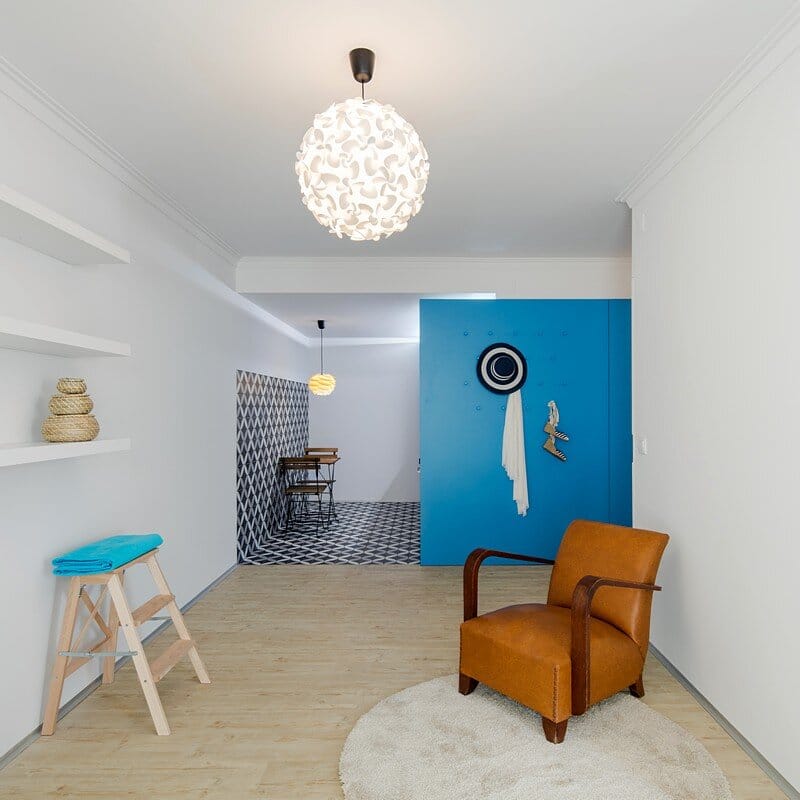
With just over 400 ft2 (40 m2) of surface, this small apartment by the sea was unwelcoming due to a choice of darker materials, 30 years of intense use and a not particularly qualified compartmentation (though in tune with its time).
The client required a functional and infrastructural update while maintaining the original organization (with an independent bedroom) and keeping the costs down.
The practice’s strategy was to enhance the perception of the apartment’s light and space by utilizing both a very minimal approach and the repetition of the white color.
The central piece of this project, though, is a blue volume that solves simultaneously the apartment’s doors and the kitchen cabinets, an integral gesture that brings color but specially a playful, unpretentious tone to the whole apartment. With its blue hue and integrated hooks for the beach accessories, it brings the summer inside.
Half of the dividing wall between bedroom and living room was turned into a sliding panel, while still maintaining the original door placement on the bedroom. This allows for both an open space experience -which quite suits the diminute area of the apartment- or a more conventional one at the clients’ discretion.
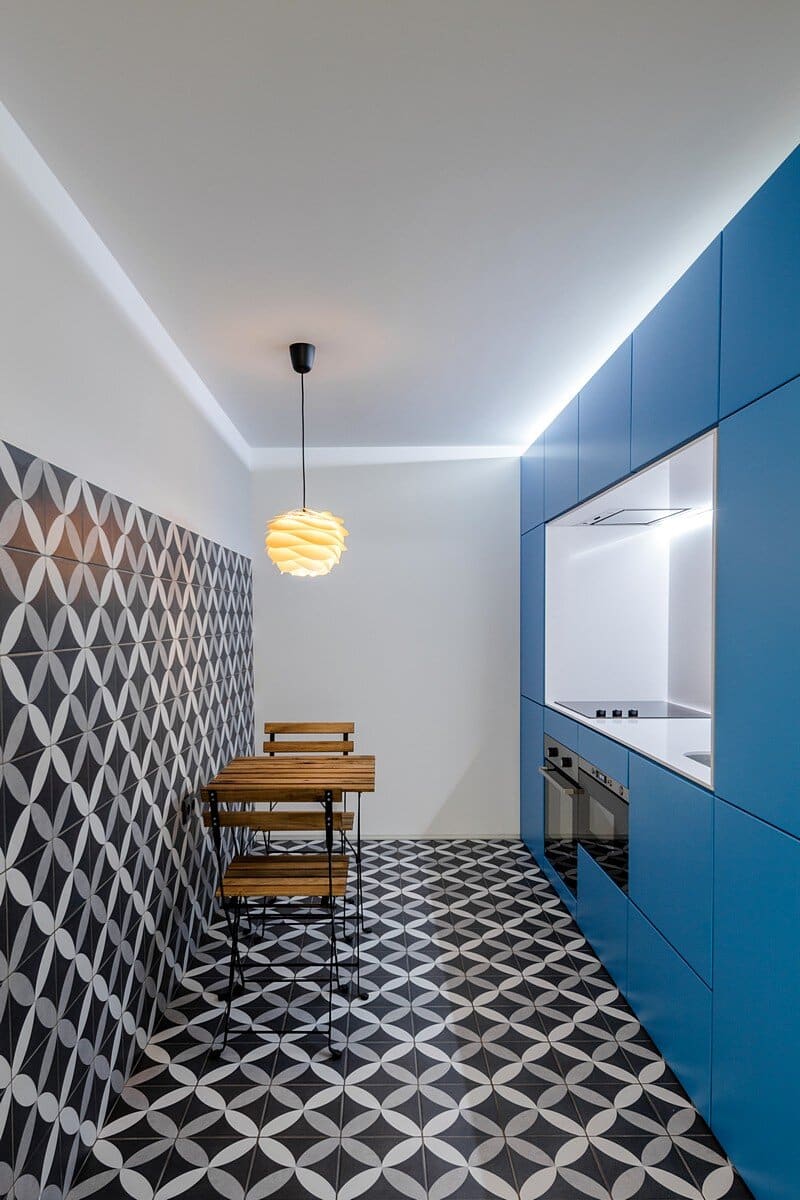
While this design is clearly contemporary there was always a willingness to keep textured surfaces and detailing that would still give a humanized scale to the spaces. The project achieved that with a wink to the 80’s of the original construction, maintaining the ceiling moldings and introducing a surface of patterned tiles on the kitchen area.
This small apartment provides a relaxing experience, bringing the beach inside, and is now fit for 30 more years of simple, joyful use.
Thank you for reading this article!

