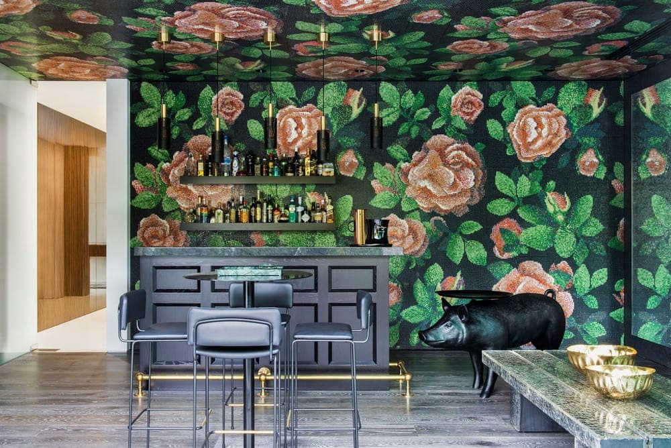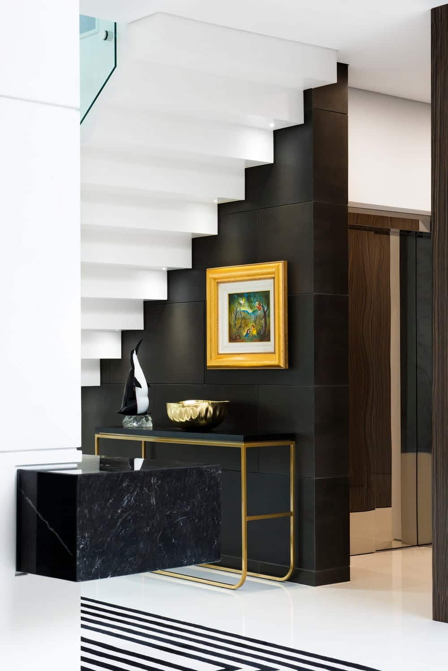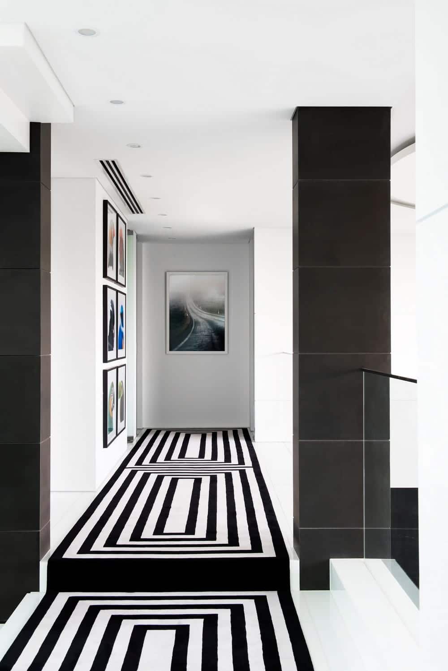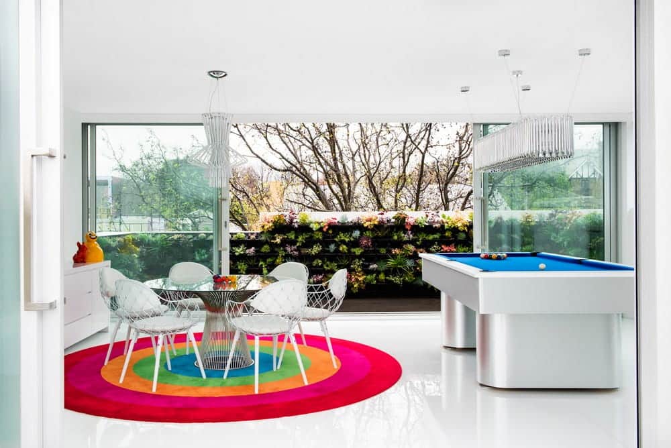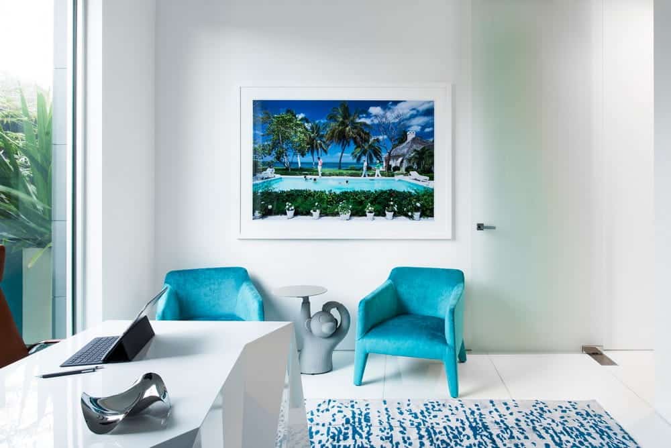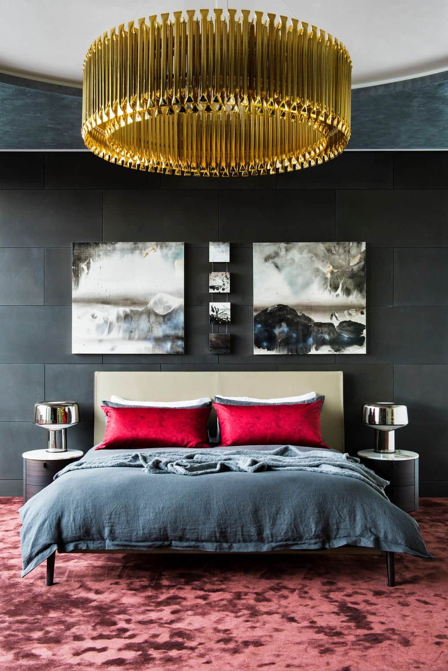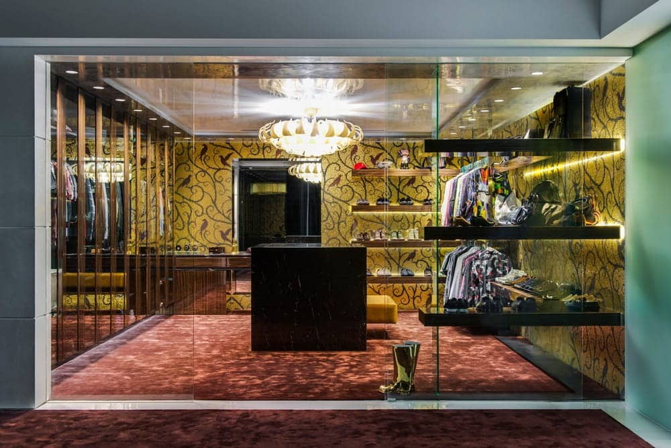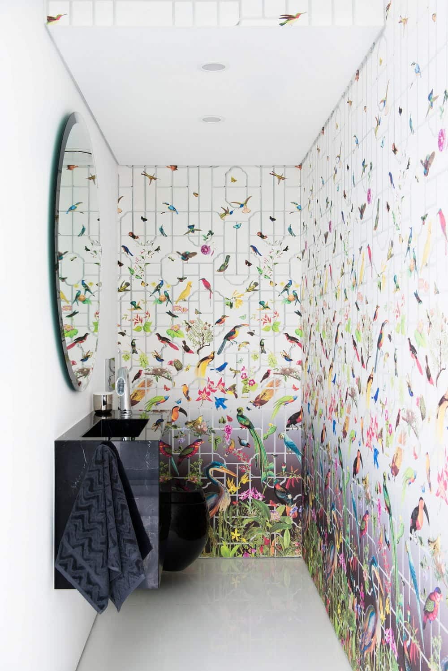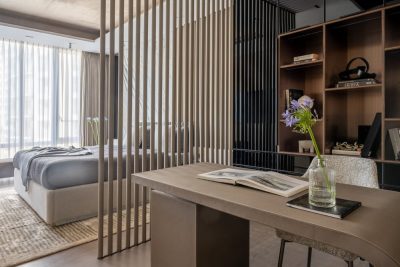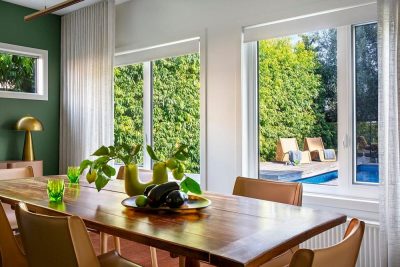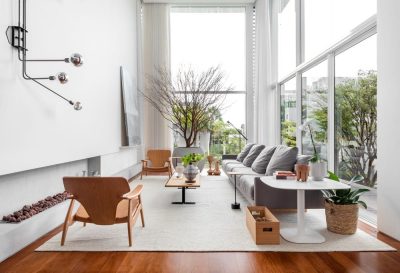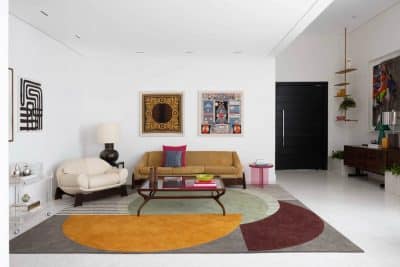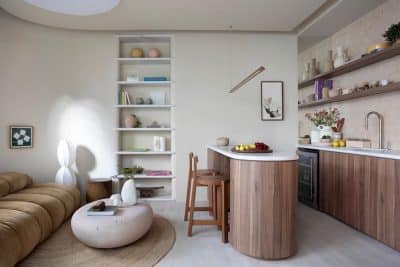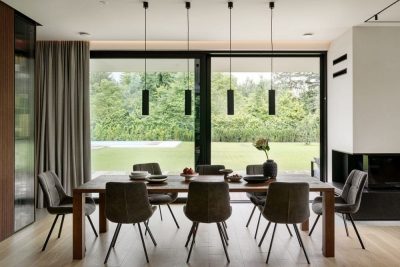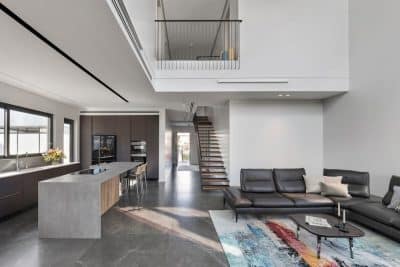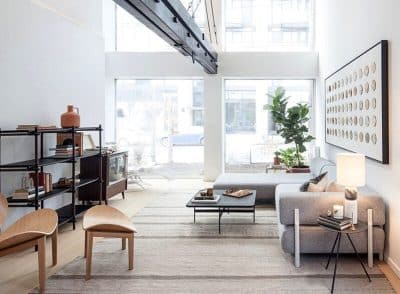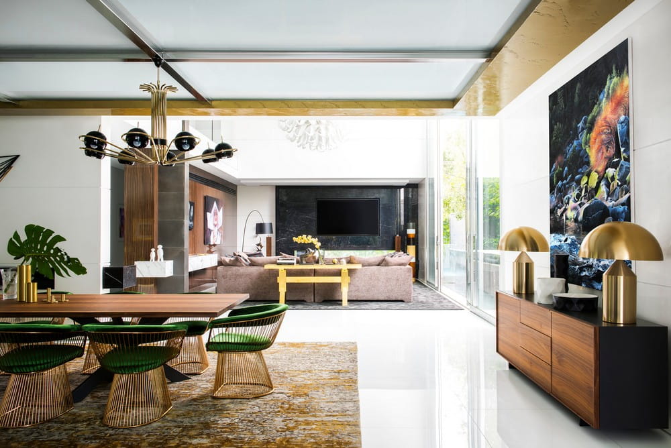
Project: Masculine Glamour – Benson Avenue Residence
Architecture: the Stylesmiths
Location: Australia
Area: 1000 m2
Photo Credits: Nicole England
Masculine sophistication and glamour have been poured into this project, a four-storey mansion the Stylesmiths™ redesigned to promote intimacy within vast spaces.
The brief was to play down the large expanses of marble and high gloss timber panelling that made the home feel cold and uninviting, inherited from the previous owners. Leaning into the maximalist aura that is high decoration, opulent furniture, soft accents and an impressive artwork assemblage were selected to compliment this existing built environment. Brave textures and shapes that could often feel overwhelming, create the perfect blend of being visually loud and exciting – a home that takes inspiration from modern design and infuses it with the sumptuousness of LA glam.
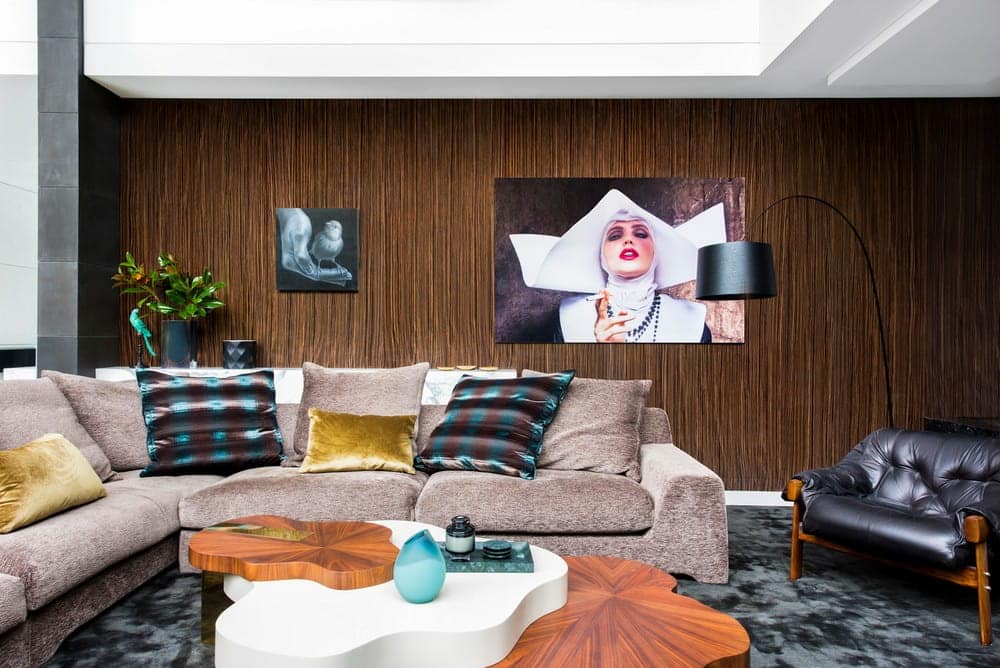
A spectacular clash of pattern and colour that is fearless, speaks true to our client’s love for urban design and entertaining. The pair lead an international lifestyle which played a role in the collaborative design process, including elements inspired by international travel, bringing together styles and decor from various places of the globe that work as one.
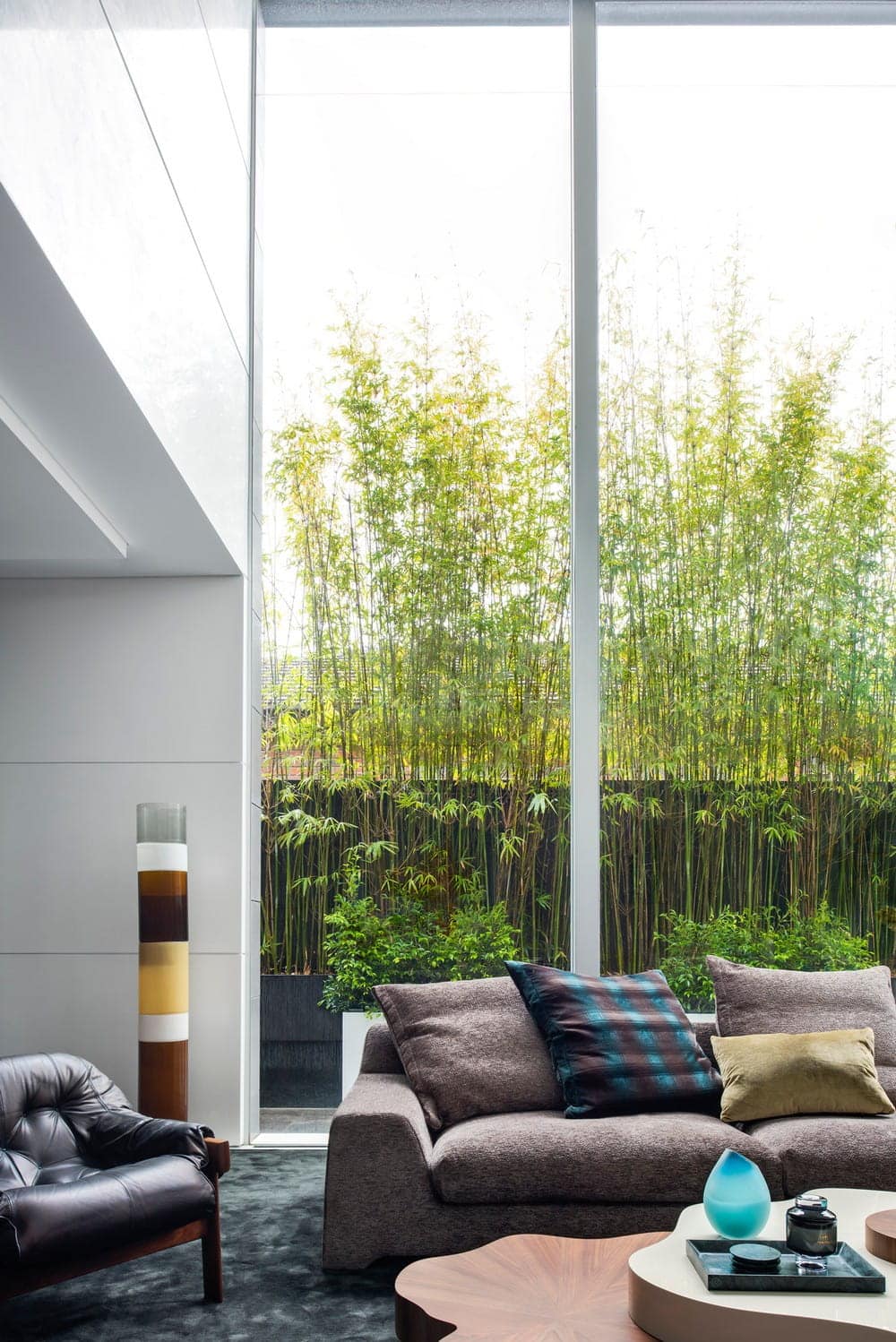
Pushing the boundaries of “safe” design, the Stylesmiths™ lead designer, Alice Villella was afforded creative license with this bespoke project, featuring some extraordinary pieces that are seldom associated with Australian residential interiors. The lounge is rich with deep browns, cyan blue, ink black and patterns that are both parts stimulating and relaxing. These darker colours help to offset the grand white tiled floors that bounce sunlight from expansive windows into the centre of the home, while royal colours add layers of interest in each distinct zone.
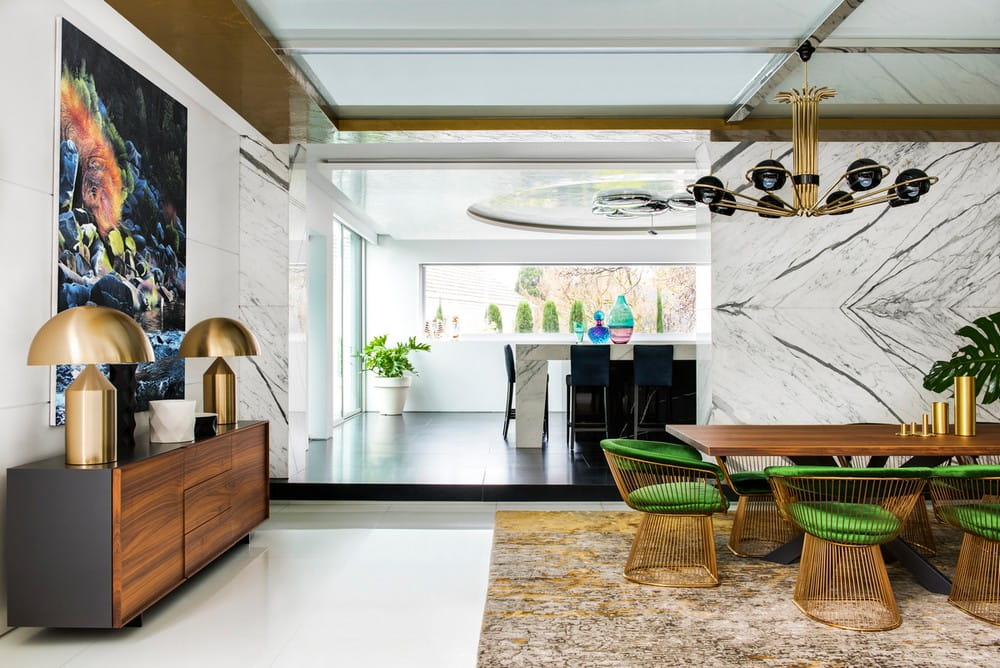
Gold, timber and emerald green set the scene for sophisticated dinners, while royal blue lifts the formal sitting alongside gas fireplace that’s recessed into the marble wall. In each space there is a sense of unity derived from the emotion and colour of each element; from luxe wall-to-wall rugs that anchor the design schemes, through seating, decoration and artwork. Our clients weren’t afraid to be bold, embracing daring choices such as the optical black and white hall runner that embraces the full effect of monochromatic palette, and enchanted paradise wallpaper in the powder room that really packs a punch into the smallest space. Intricate mosaic tiles line wall and ceiling in the bar area, a romantic floral pattern that could lead one to believe they are in a sophisticated downtown restaurant, complete with a whimsy pig side table that connects with our clients’ playful side.
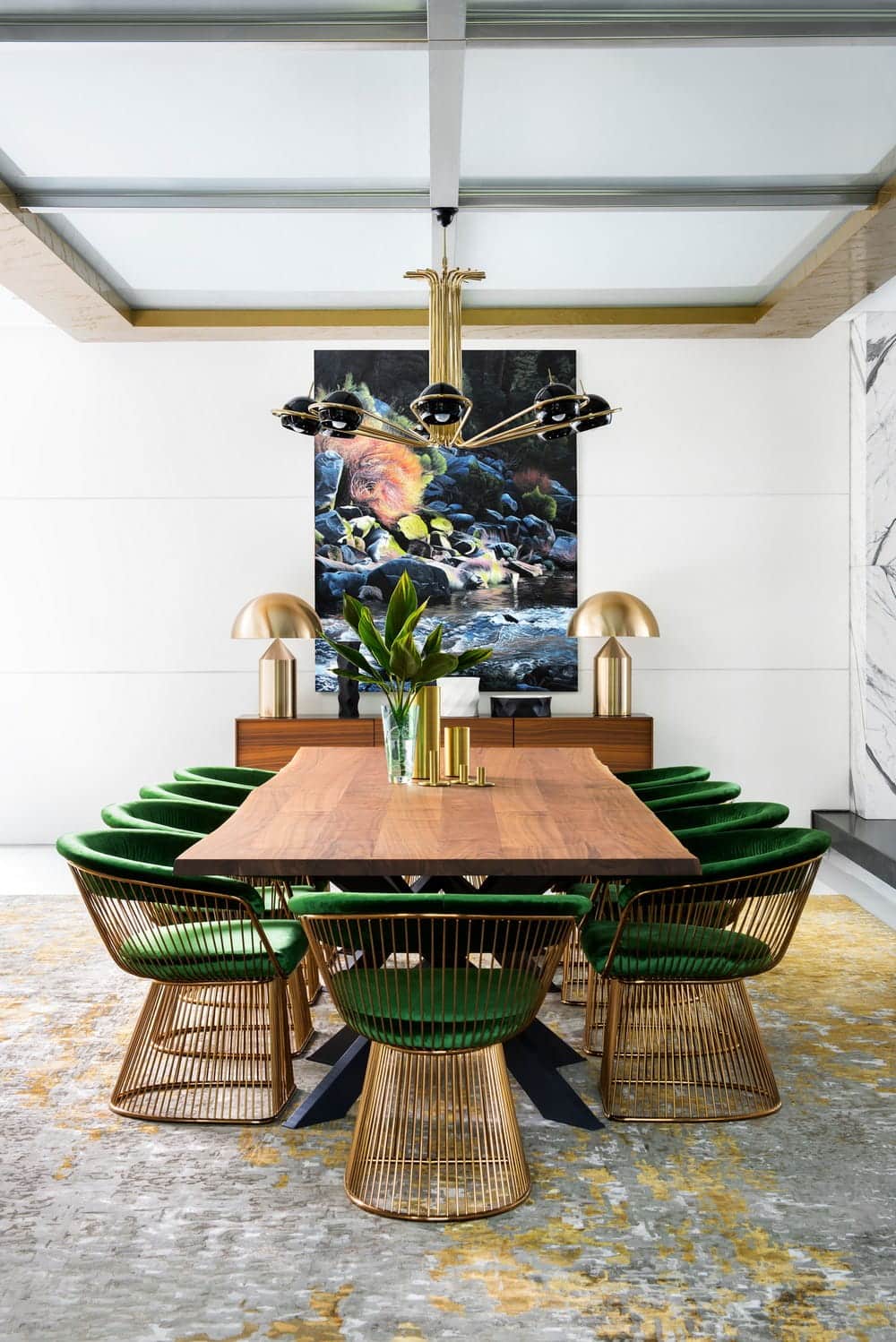
With designer Alice’s help, each space has been curated with a distinct personality tailored to its function. The bright colours of the rooftop billiards room encourage feelings of joy and fun, paired with futuristic pool table, vertical plant garden and a rainbow rug that incites childlike wonder. In comparison, the master suite is designed for maximum relaxation where indulgent textures meet sophisticated composition. The entire room is covered by a custom, hand-tufted rug in mauve silk, accented by a golden chandelier and adjacent walk-in robe of that mimics retail store dimensions and displays, wrapped in decadent wallpaper.
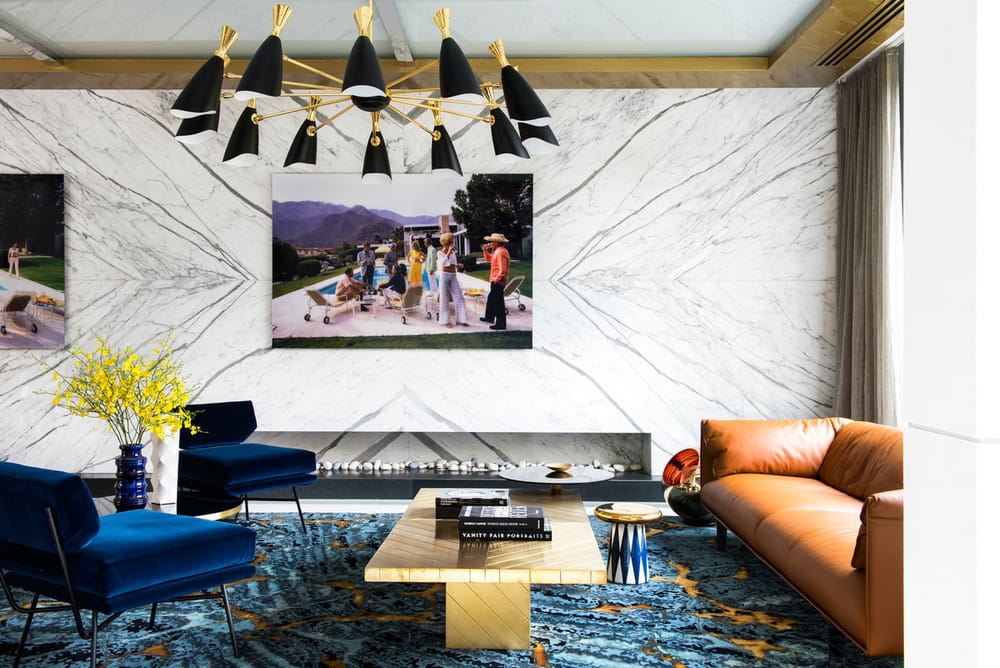
From the deeper, calming tones of formal living to the playful patterns and surprising textures that invite high energy in the entertainer’s lounge, every room offers something new. A delicate dance that tethers on madness and genius, Benson Avenue is an indulgent delight.
