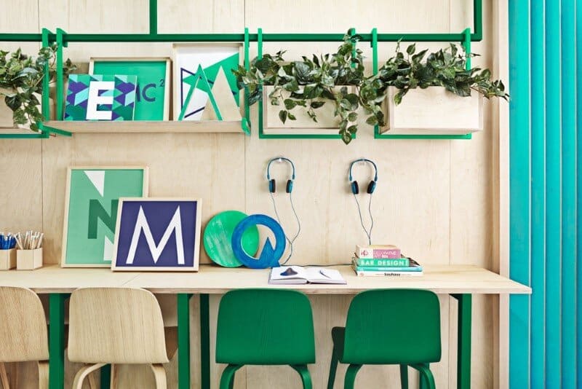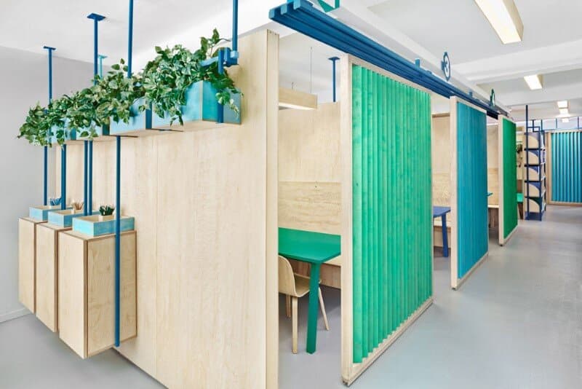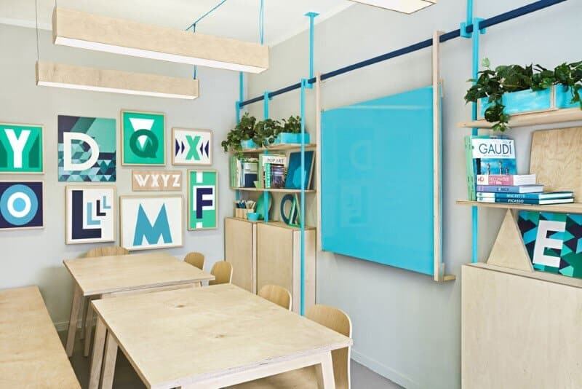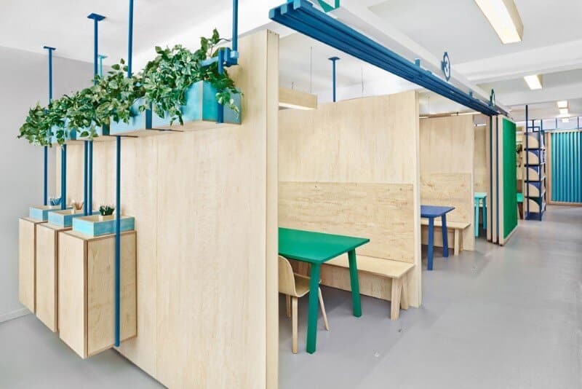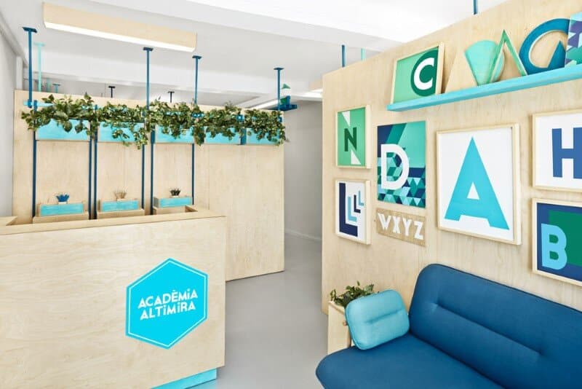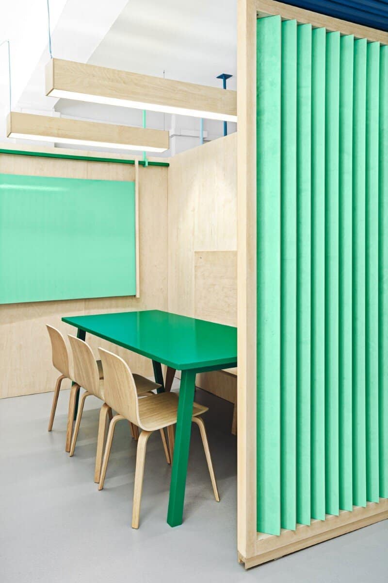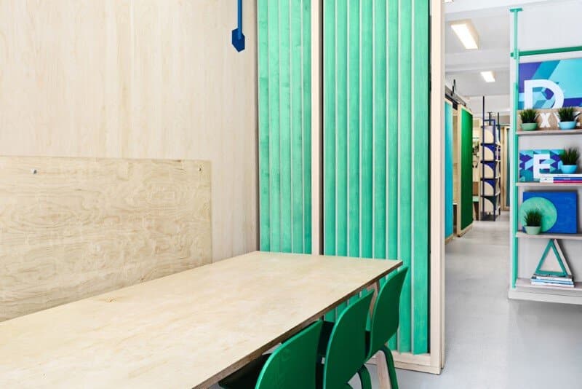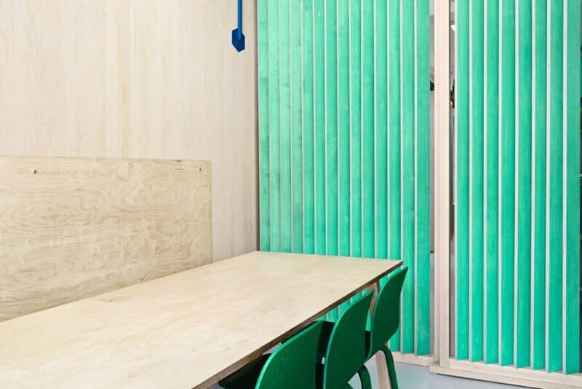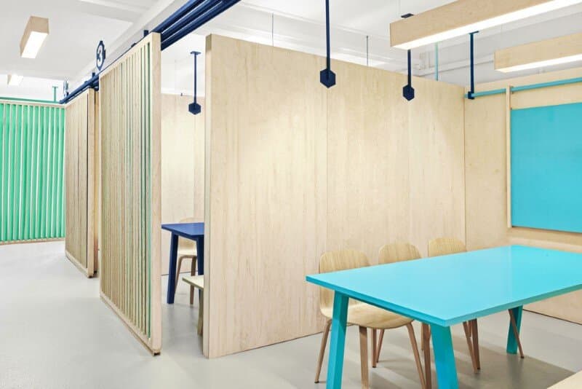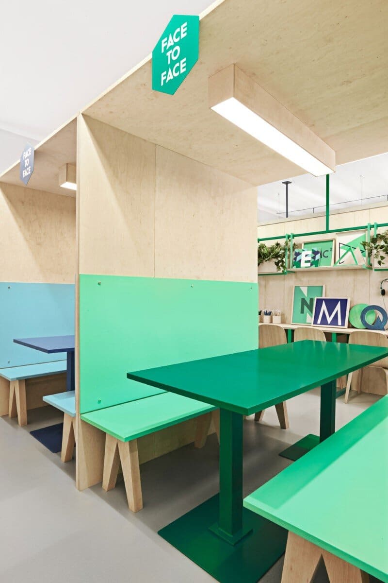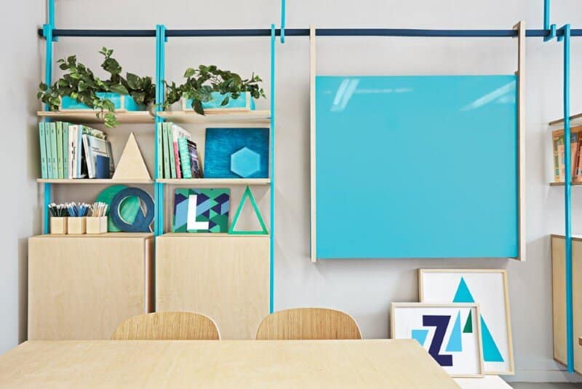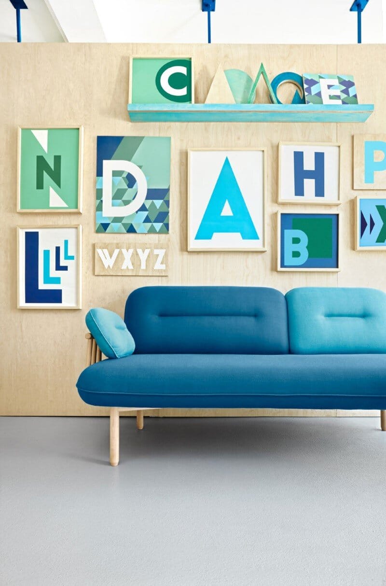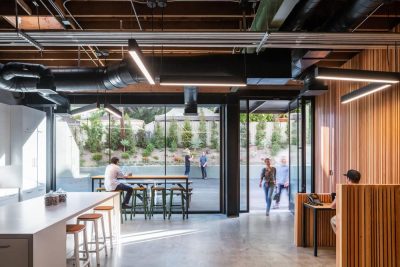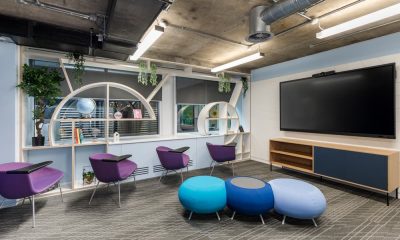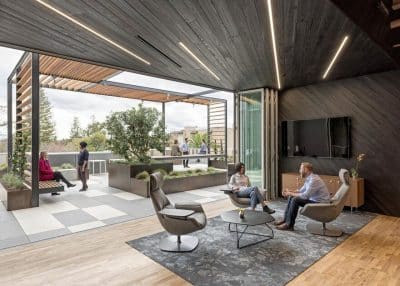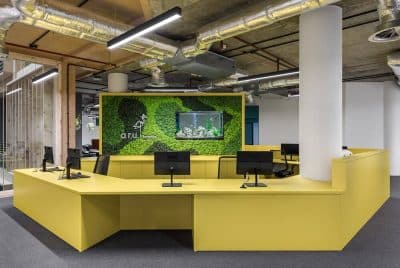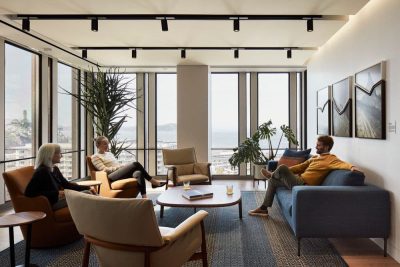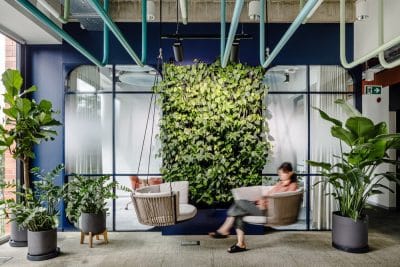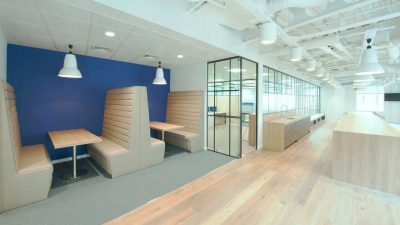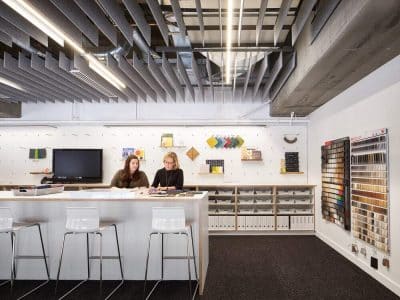Masquespacio has recently completed this new interiors for Academia Altimira offices, located in Barcelona.
Description by Masquespacio: To celebrate the 15 years of existence of Acadèmia Altimira, Laura and Mónica, sisters and owners of the academy, contacted Masquespacio with the idea to redesign their brand and space.
The project that was commissioned during the summer of 2014 started with the redesign of Acadèmia Altimira’s brand clearly focused on their different targets: kids, teenagers and young adults. The redesign of the brand and interior is inspired by “Constructing” oneself as a person and through learning, defined here by the specialization in recitation classes and preparation for college and university exams of the academy. Taking in mind the different age groups from the students in first case Masquespacio looked to create an image that could attract little kids, adolescents and young twentysomethings through a young design with actual colors and materials.
The design of the interior starts with the construction of three-quarter height plywood walls with the aim to make the most from the little natural light that enters into the academy, besides offering acoustic solutions for the classrooms. The sliding doors made of wood strips meanwhile allow closing the classrooms at any time, without losing the entering light from the corridor. A ‘Face to Face’ zone is added to the project to offer one to one classes for the students, besides a study area, that maintains the aesthetic lines of the academy defined from the entrance to the final classroom. Foto: David Rodríguez and Carlos Huecas / Visit Masquespacio

