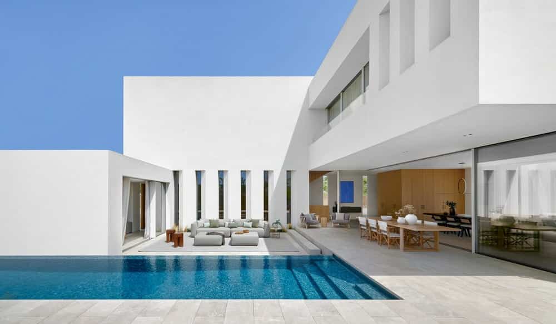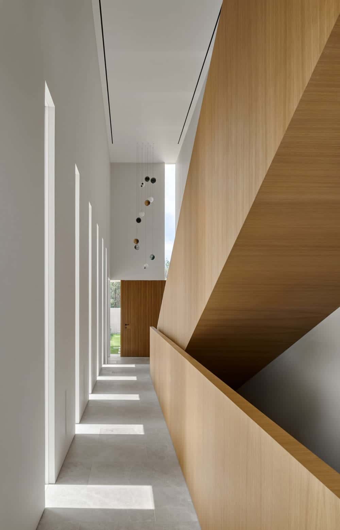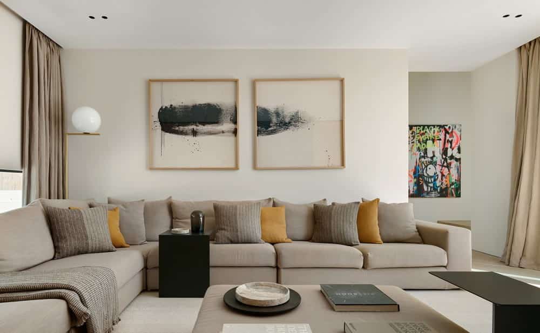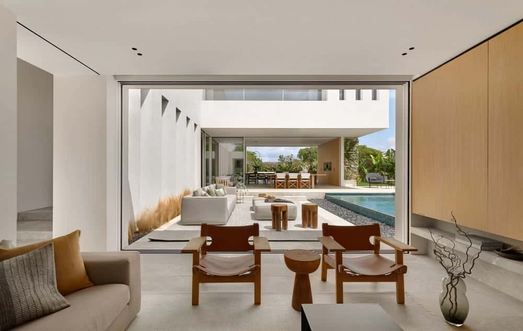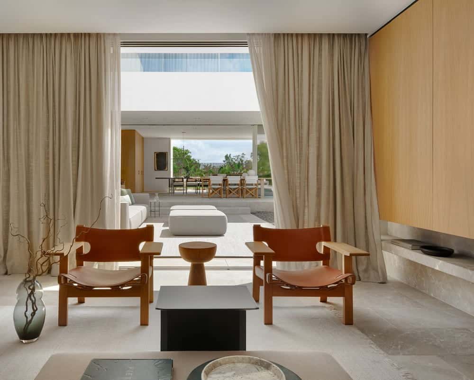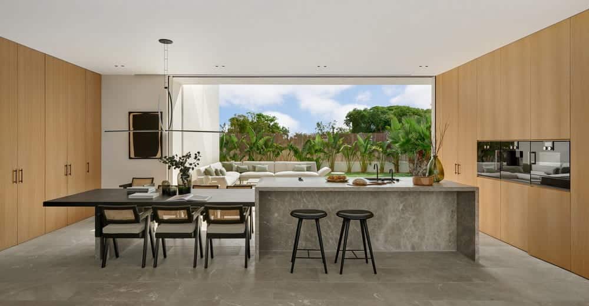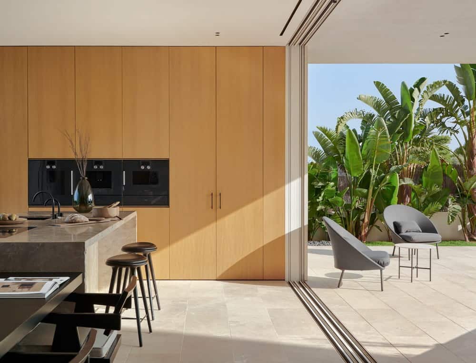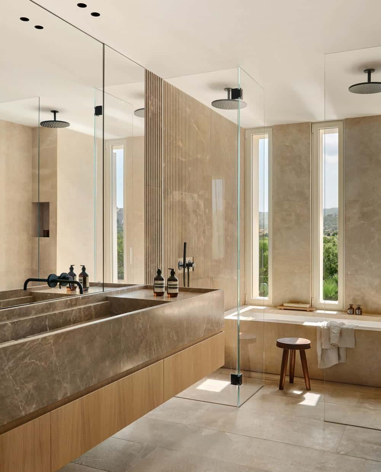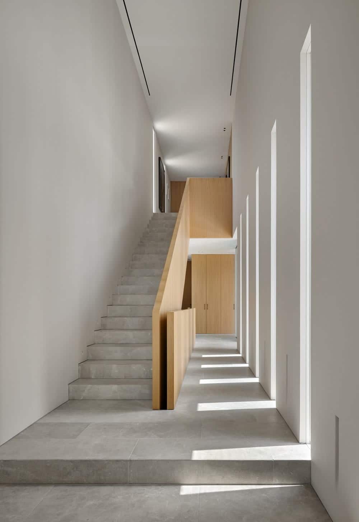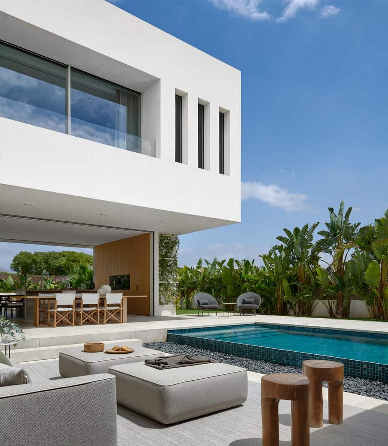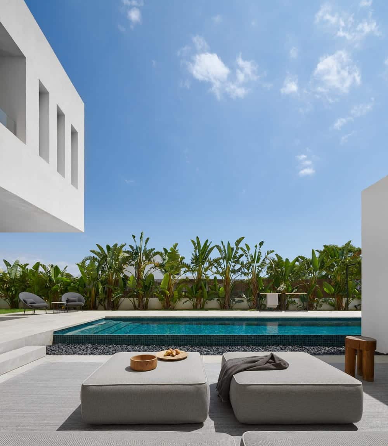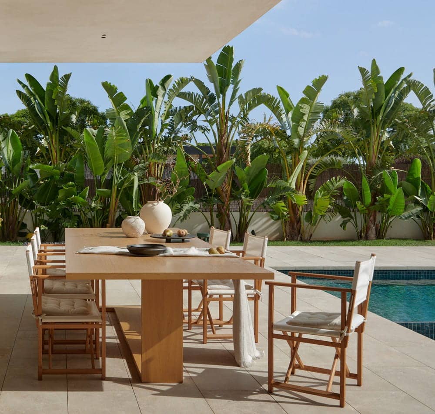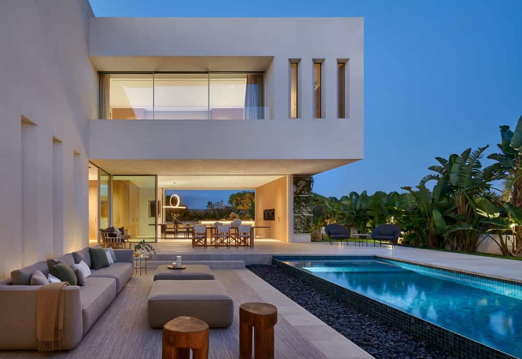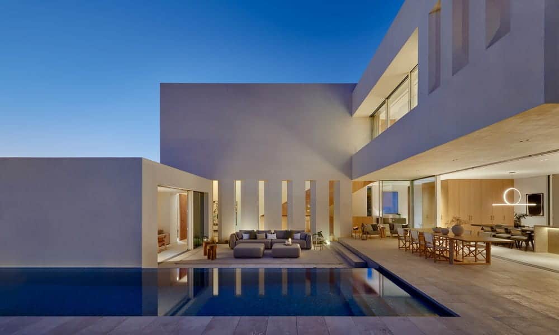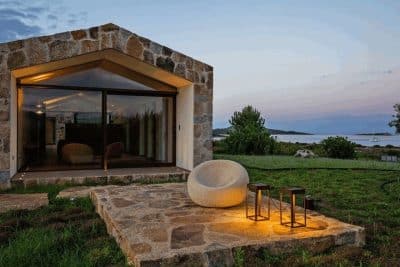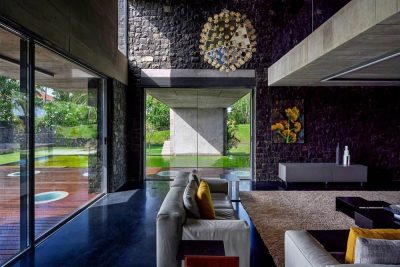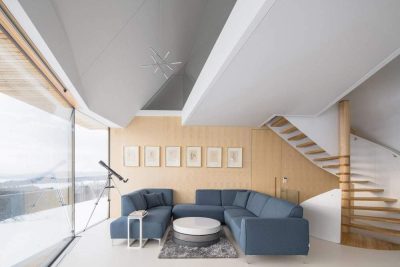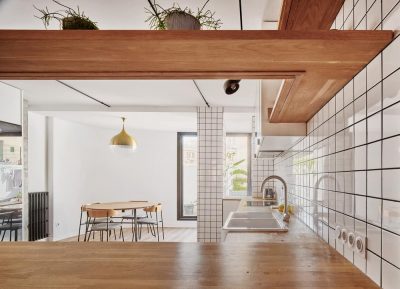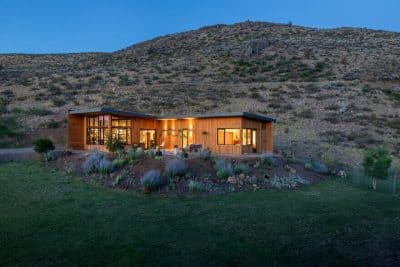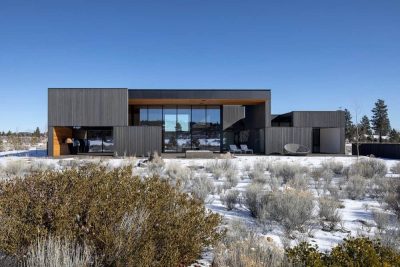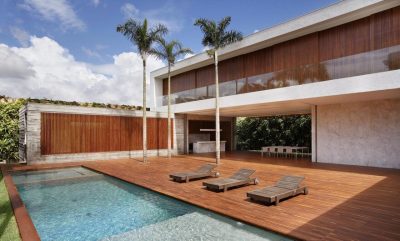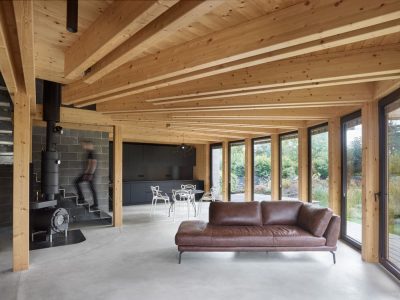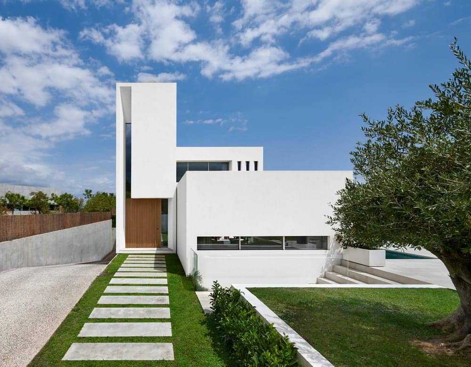
Project: MB house
Architecture: OLARQ – Osvaldo Luppi Architects
Interior Design: NEGRE
Location: Palma de Mallorca, Illes Balears, Spain
Area: 319 m2
Year: 2022
Photo Credits: Eugeni Pons Photography
MB house is the latest collaboration between the architecture firm OLARQ and the interior design studio NEGRE.
Forcefulness and elegance are combined to create a unique piece of domestic architecture conceived as a family oasis where privacy is the key word.
Located in the outskirts of Palma de Mallorca (Spain) MB house is a private residence articulated around a courtyard.
This patio is the center of family activity and allows the comon area of the house to open towards it, closing towards the neighbors.
Its large windows hidden in the walls and the use of the same floor material inside-out, blur the line between closed and open spaces, making the house expand beyond its walls.
The architectural diversity of the House, is mirrored in its garden, where a swimming pool is accompanied by terraces and tropical planting.
The outer skin, in an absolute broken White contrasts with the elegant interior.
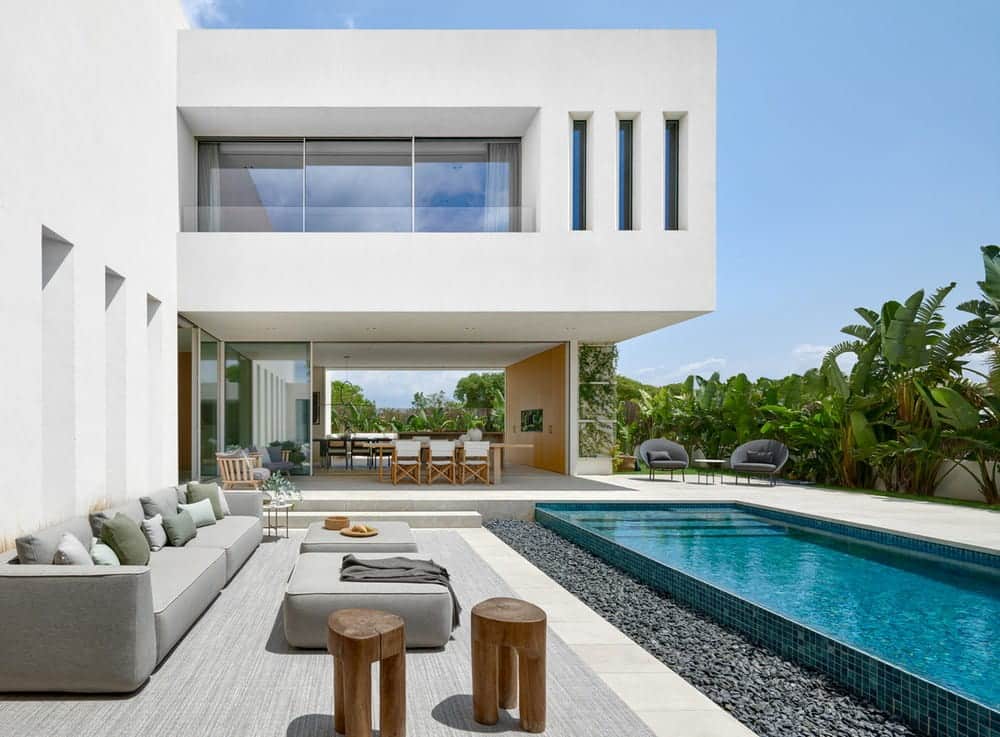
Once you open the massive out of scale wooden door, you will direclty face the main character of the house: the sculptural staircase made of natural oak and natural Stone. This sophisticated master piece create the conection between the 3 floors of the house.
Walking through the hallway, you will be driven to the kitchen where the space is completely connected to the outdoor.
The made to measure floating table is directly connected to the kitchen island. Its combination of wood and natural Stone is a perfect reminder of the fundamental materials of the house.
To accompanied the sophisticated materials, a textured chalk paint has been applied to the walls in order to connect the whole house with the fundamental elements of the earth.
