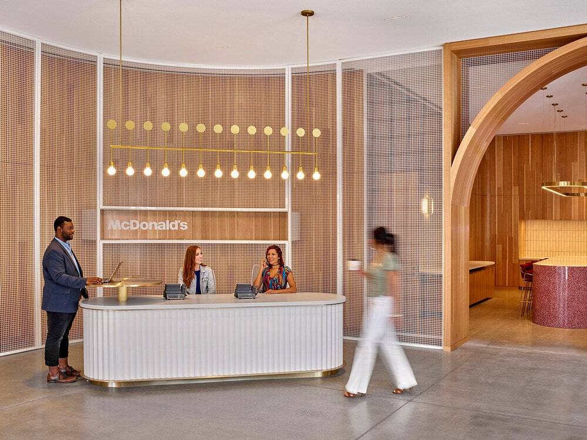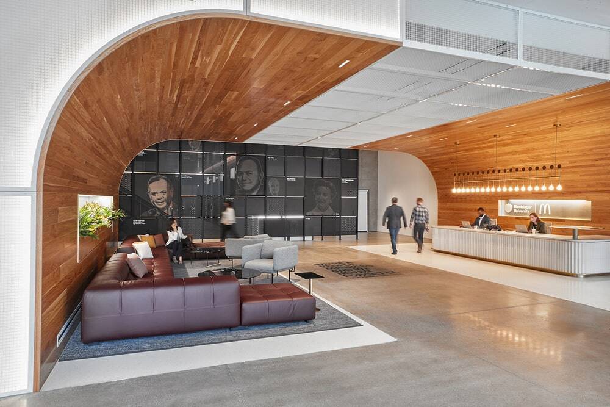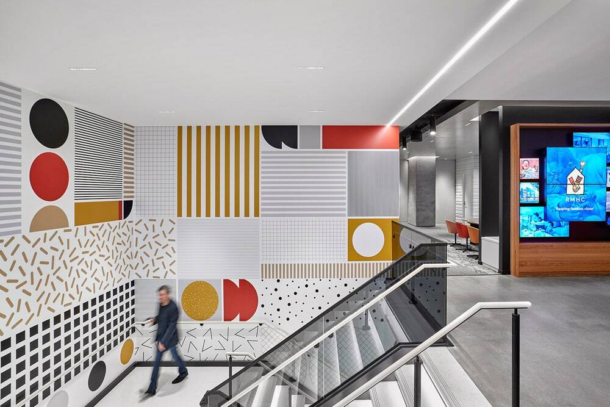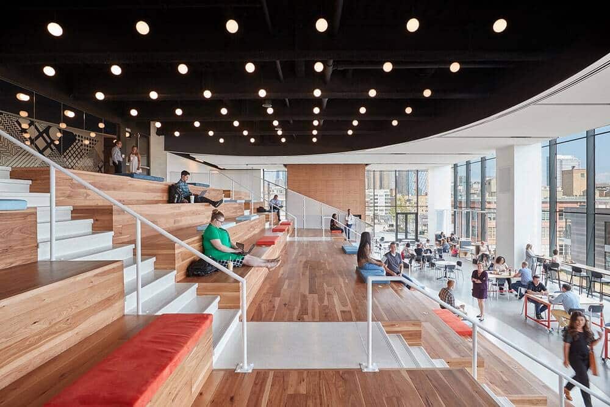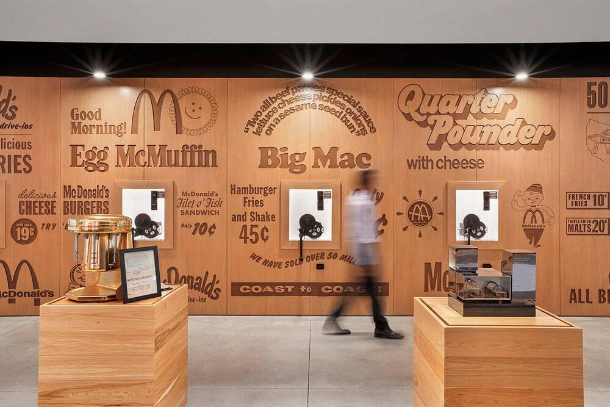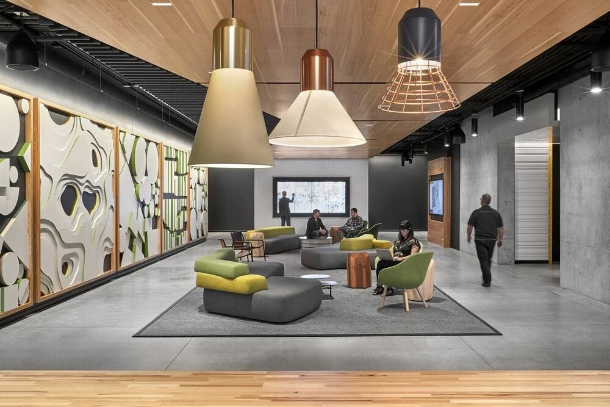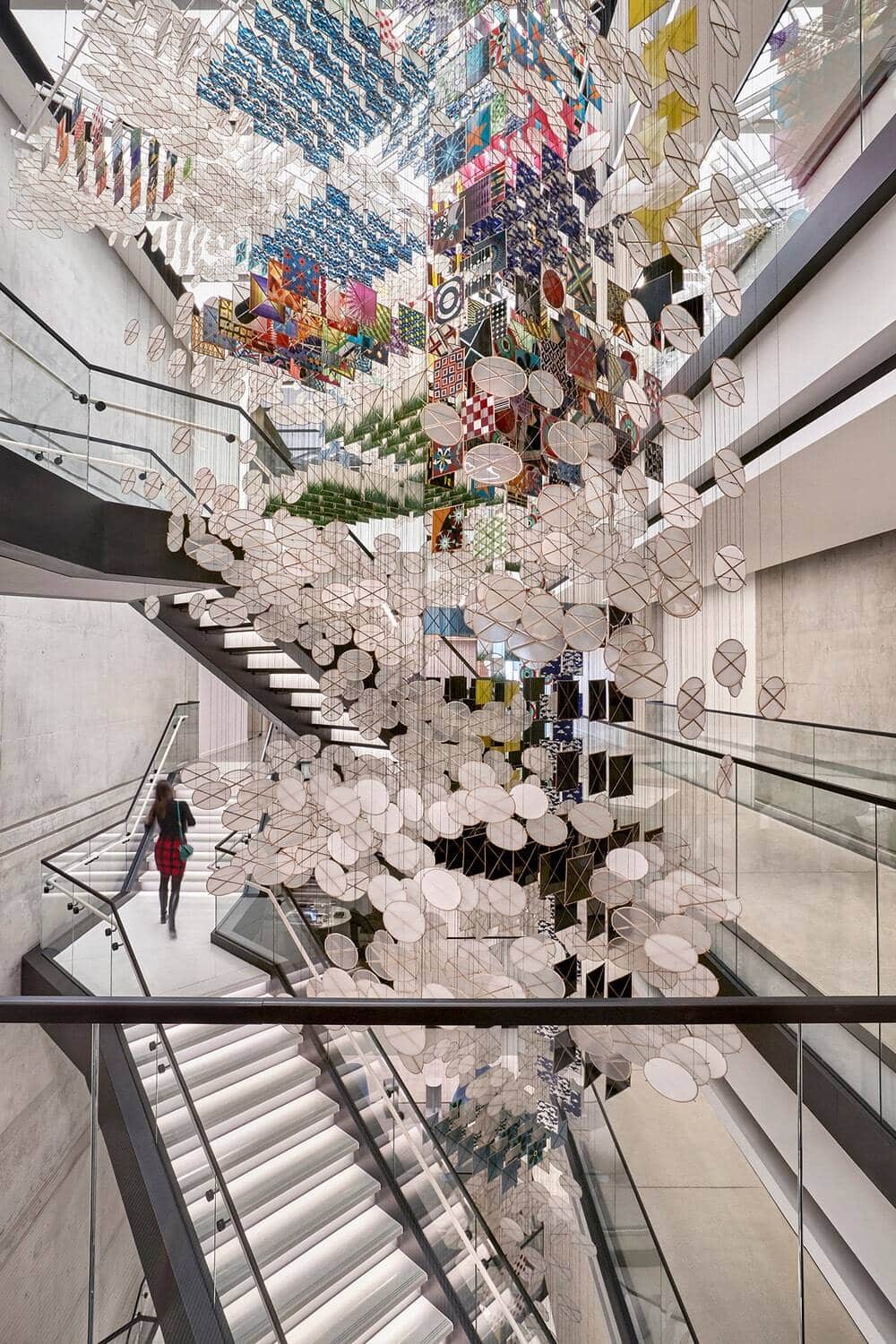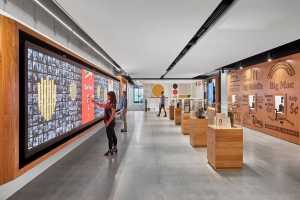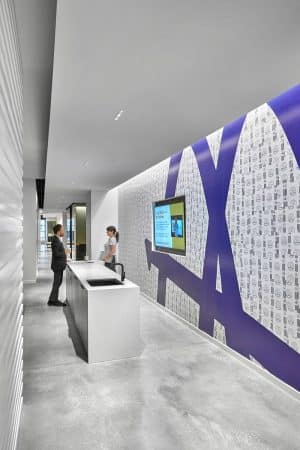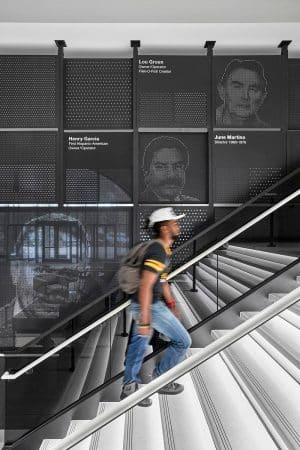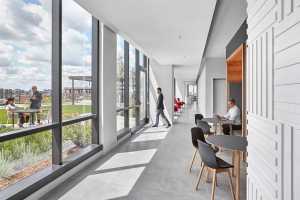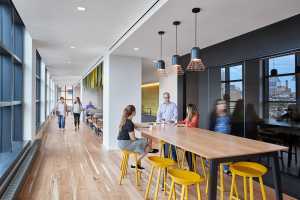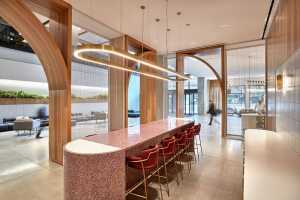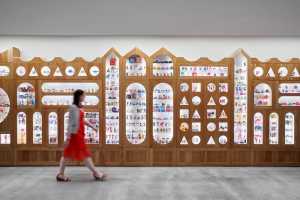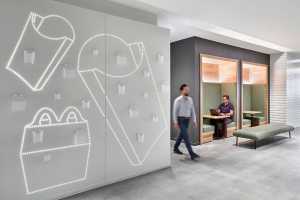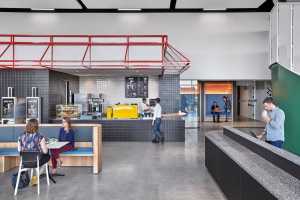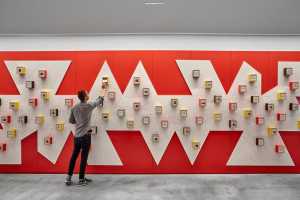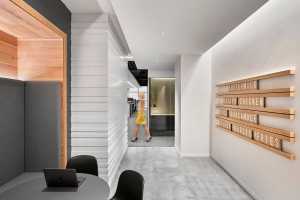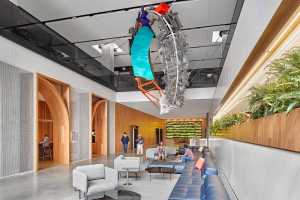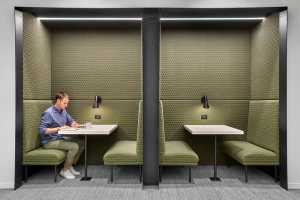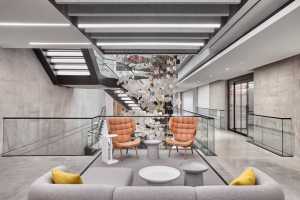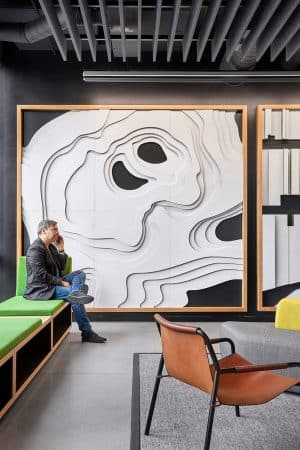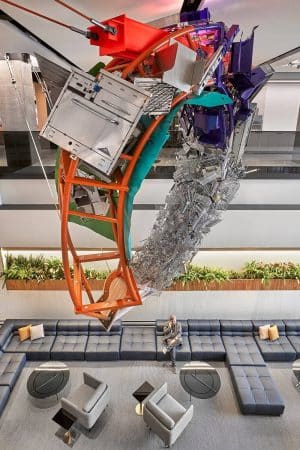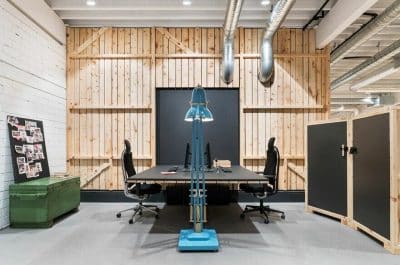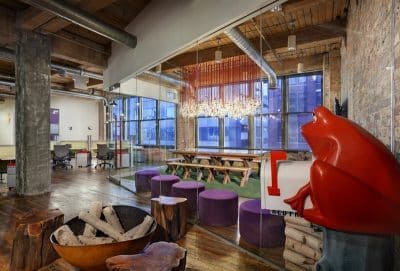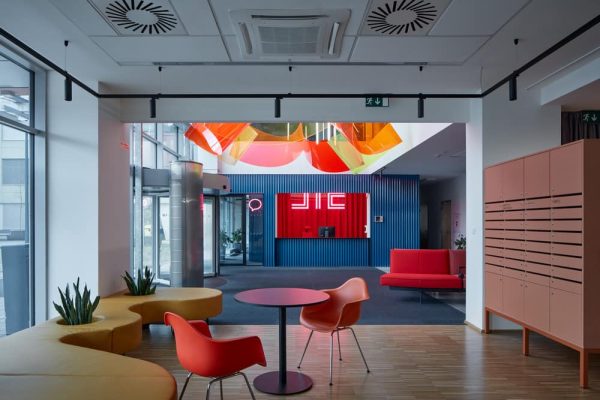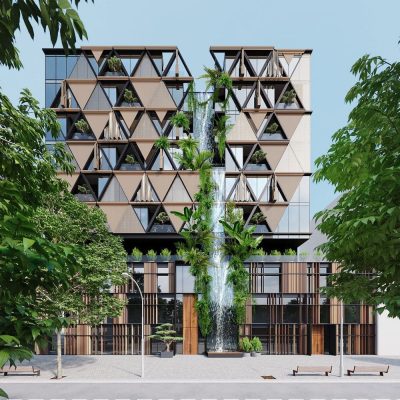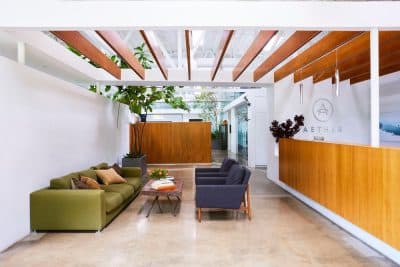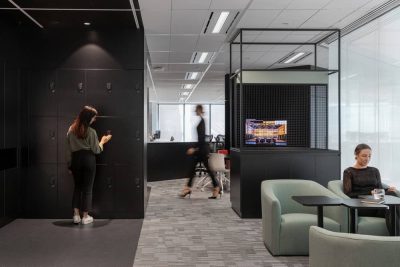Project: McDonald’s Headquarters
Architects: IA Interior Architects
Interior Designers: Studio O+A
Studio O+A: Primo Orpilla, Perry Stephney, Elizabeth Vereker, Tari Pelaez, Alex Bautista, Paulina McFarland, Jill Gentles, Donald Koide, Kristina Cho
Location: Chicago, Illinois, United States
Area: 480 ft2
Year: 2018
Photographs: Garrett Rowland
When a company as rooted in popular culture as McDonald’s moves its headquarters after 47 years, it’s not just a momentous business decision—it’s a statement about the way we live our lives. Changes in our attitudes toward food, work, leisure, where we live, how we define ourselves all contributed to McDonald’s move from the campus at Oak Brook to a 9-story building in Chicago’s West Loop. McDonald’s envisioned a new HQ that would speak to an increasingly urban and health-conscious culture. To make the move an architectural event worthy of its business impact, McDonald’s hired two visionary design firms—IA Interior Architects and Studio O+A—to turn a lean, light-infused shell into a celebration of the company’s spirit.
McDonald’s envisioned a new central office that would speak to an increasingly urban and health-conscious culture. Part corporate headquarters, part cultural center, school and history museum, the new West Loop office illustrates the power of place to bring people together in a common purpose.
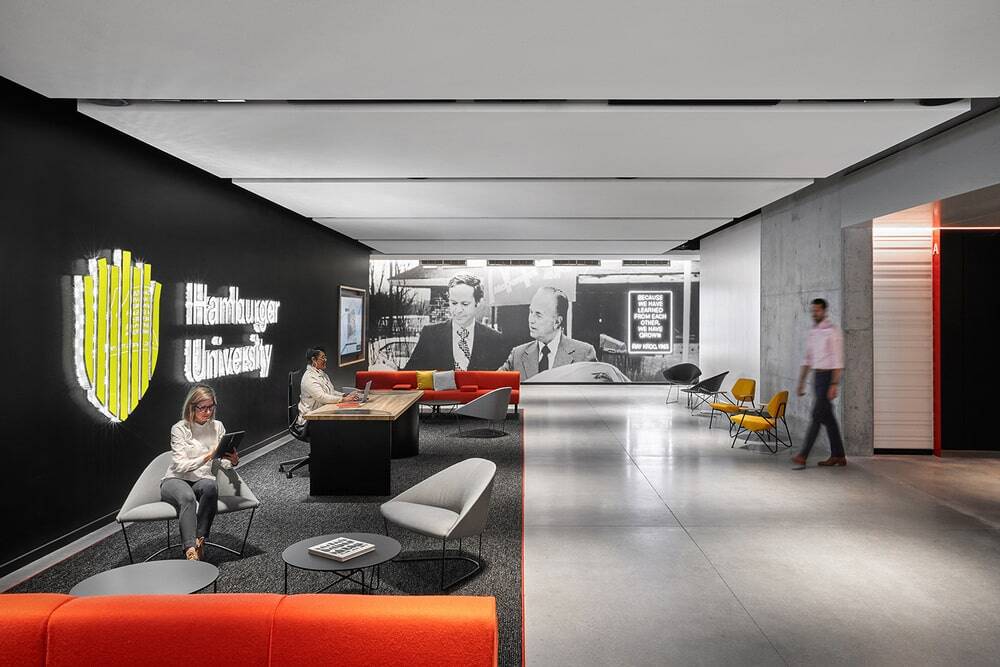
The mix of cultures and generations typical of a large company today means its office must accommodate a variety of workstyles. The diversity of functions at McDonald’s new headquarters mirrors the company’s large embrace. Classic work areas and meeting rooms designed by IA Interior Architects interact with work areas designed by O+A that have the look and feel of hospitality venues. Every architectural gesture functions on its own and in partnership with the spaces around it.
Chapters Unfolding Floor by Floor
The challenge for both design teams was to make the 9 stories of the West Loop headquarters a narrative worthy of the epic journey they represent. Like co-authors joining forces on one big story, IA and O+A turned each floor into a chapter. A multidirectional staircase in the building’s central atrium provides a striking focal point and an avenue for casual interaction, but also symbolizes the M.C. Escher-esque sensation of moving forward in many directions at once. Shared spaces up and down that atrium spell out the story. Every floor evokes a specific element of McDonald’s success—the kitchen, the flavors, the people and the communities. And every floor celebrates innovation.
“Creativity is a highfalutin word for the work I have to do between now and Tuesday.” Ray Kroc, McDonald’s
Next Exit
While the featured design moments are deliberately abstract, all are grounded in meanings derived directly from McDonald’s long road trip. And just as on a road trip our eyes are always forward, at the new McDonald’s headquarters the emphasis is on where this iconic company goes next, both geographically and culturally, in its decades-long mission of bringing “feel-good moments” to billions.

