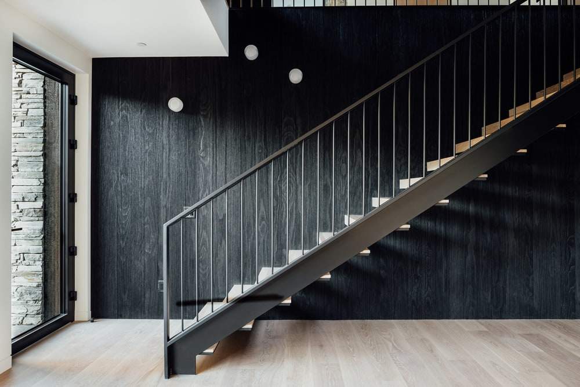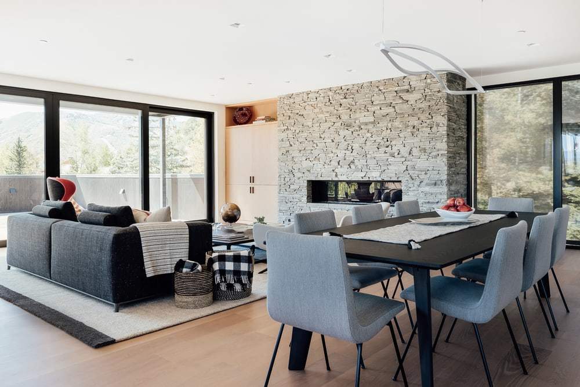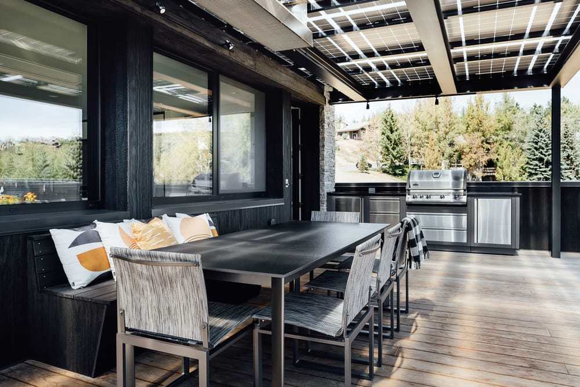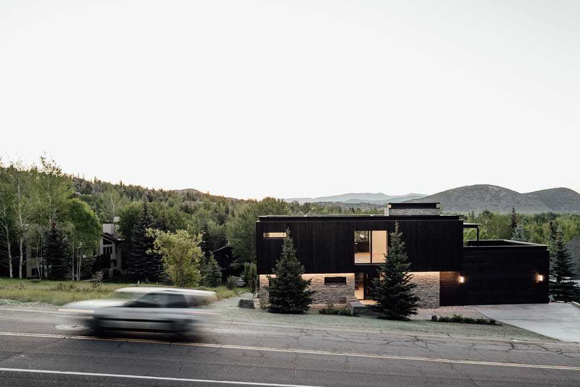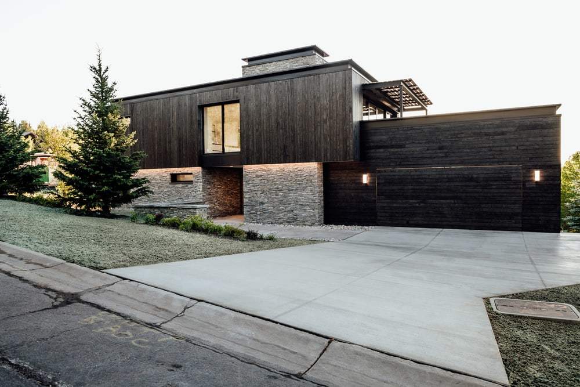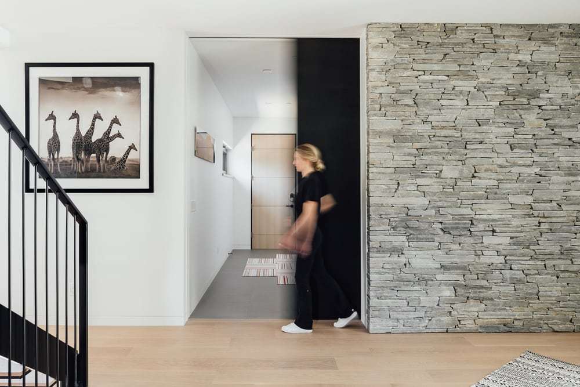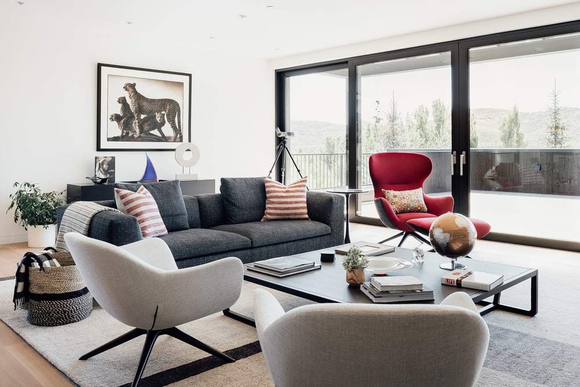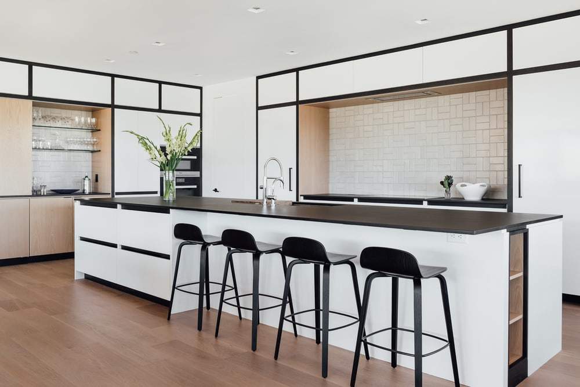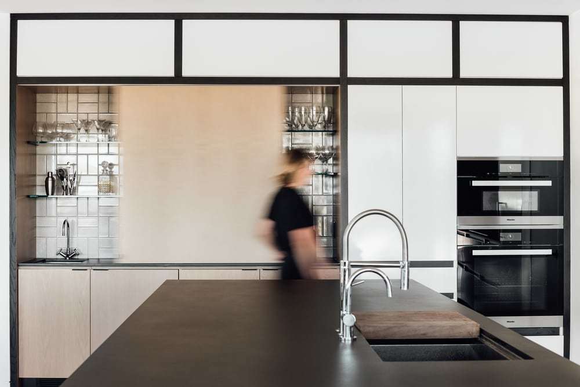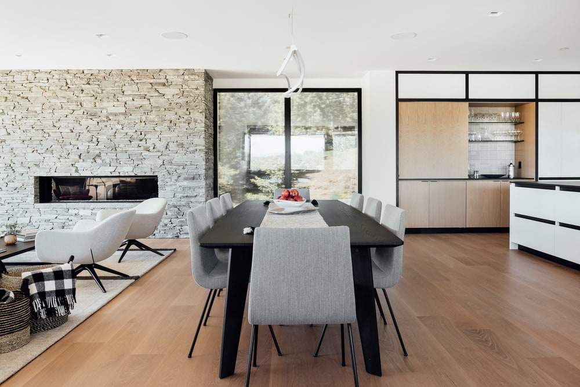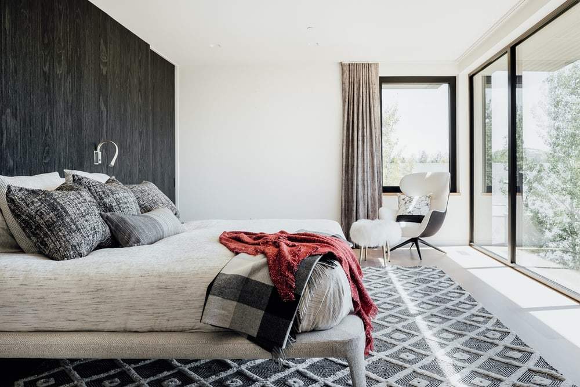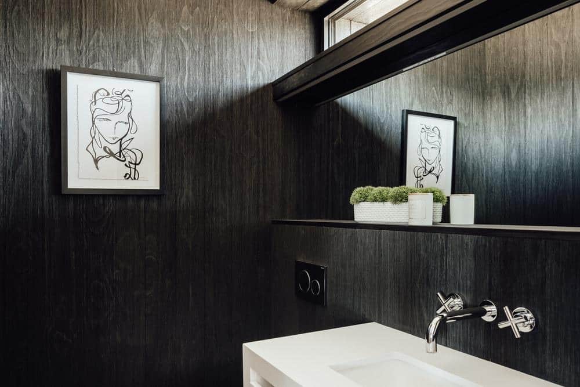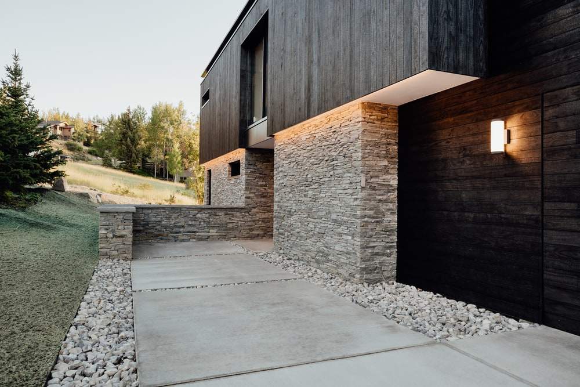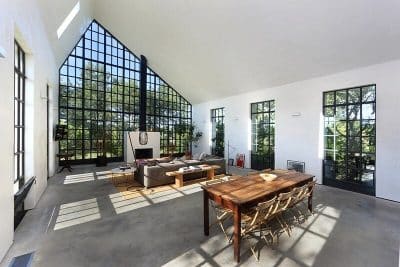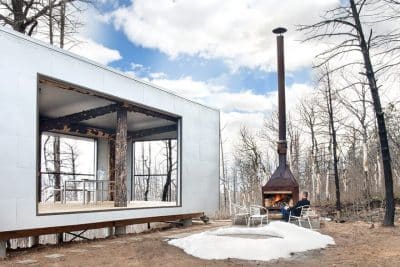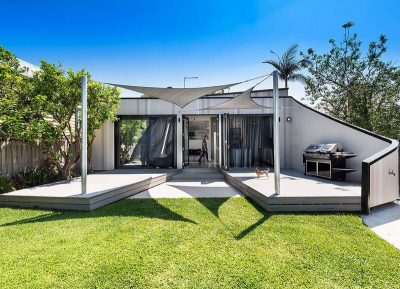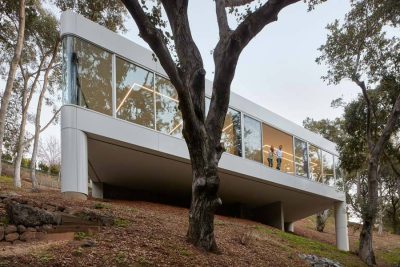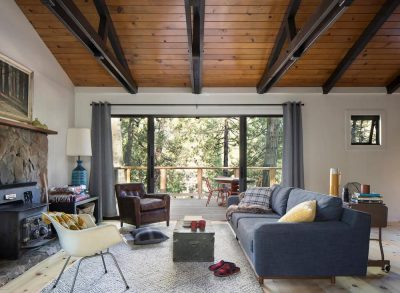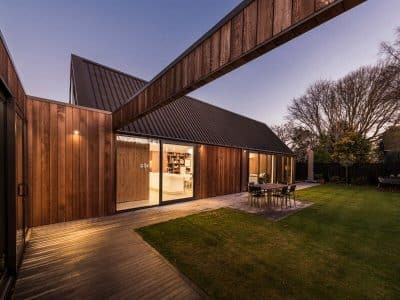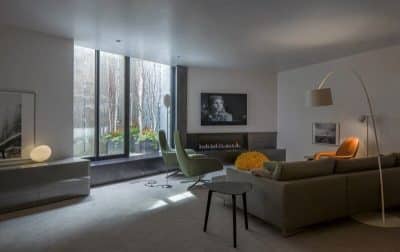Project: Meadows Haus
Architects: Klima Architecture
Location: Park City, Utah, United States
Area: 5120 ft2
Completion date 2019
Photo Credits: Kerri Fukui
Text and photos: Courtesy of Klima Architecture
Mountain views envelop this elegantly simplified structure, seamlessly merging landscaping and architecture. Designed by Klima Architecture, The Meadows Haus in Colorado prioritizes managing vistas and ensuring solar access to the southern ski mountain views. The design strategy places the main living spaces on the upper levels of the house. Expansive rooftop decks enhance the livable areas and capitalize on the surrounding scenery.
The clients set a clear objective: to achieve near net-zero or even net-positive energy efficiency. To realize this ambitious goal, the project pursued PHIUS+ Certification, which guided the design and construction processes. Klima Architecture employed WUFI Passive modeling to fine-tune the thermal envelope and associated assemblies. This ensured optimal energy performance.
The design incorporates on-site active photovoltaic (PV) panels built into solar canopies. These panels serve a dual purpose. They provide thermal control for the deck spaces and generate renewable energy to help offset the home’s energy loads. This integration of renewable energy technology supports the project’s sustainability goals. It also enhances the functionality and comfort of the outdoor living areas.
The Meadows Haus exemplifies a harmonious blend of modern design, sustainability, and connection to the natural environment. The thoughtful placement of living spaces and the use of advanced energy modeling tools demonstrate a commitment to creating a home that is both beautiful and energy-efficient. The result is a residence that not only offers breathtaking views and comfortable living spaces but also contributes positively to the environment by minimizing its energy footprint.
