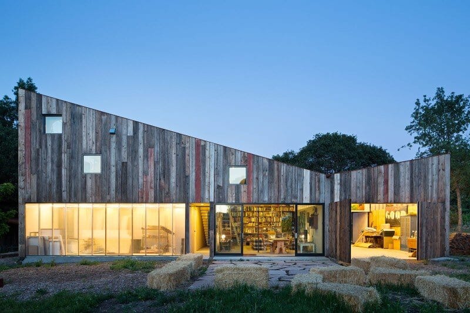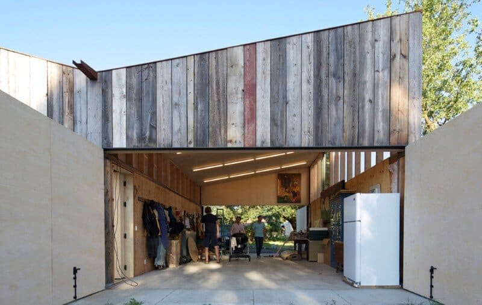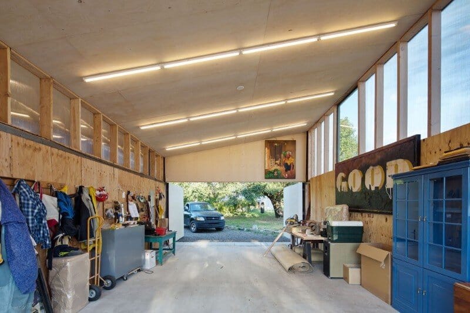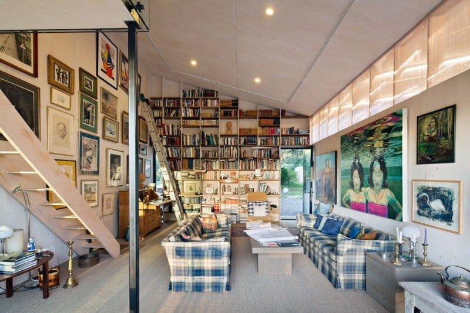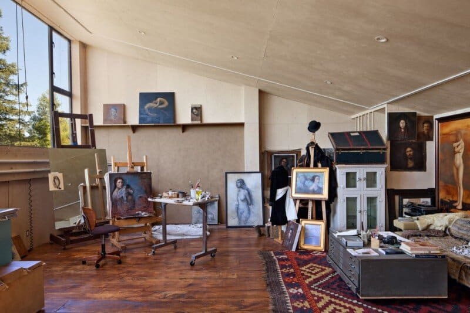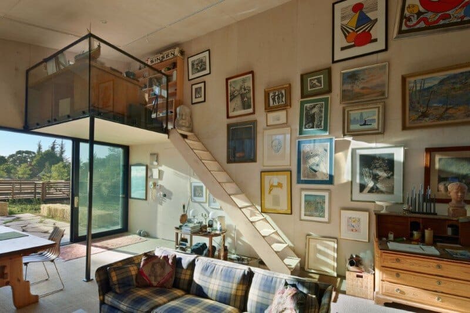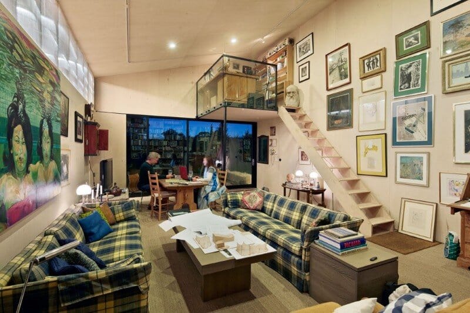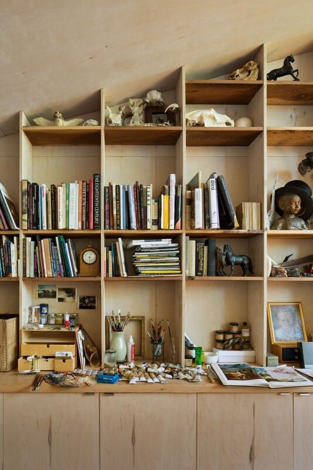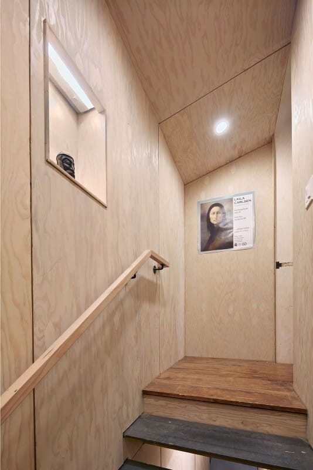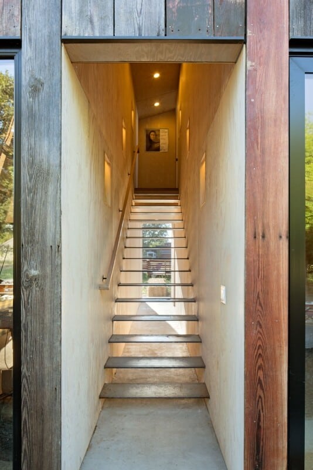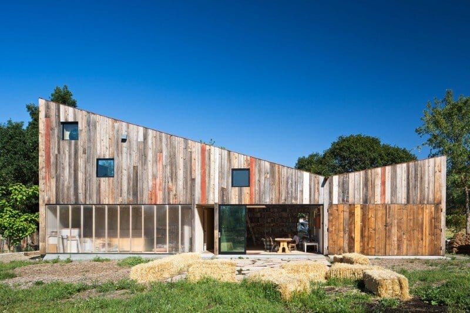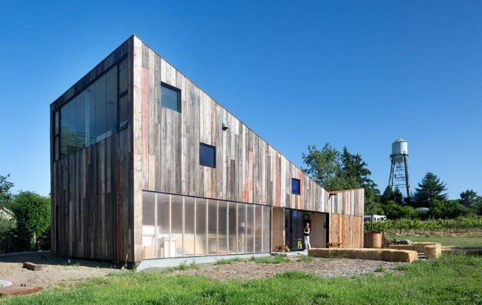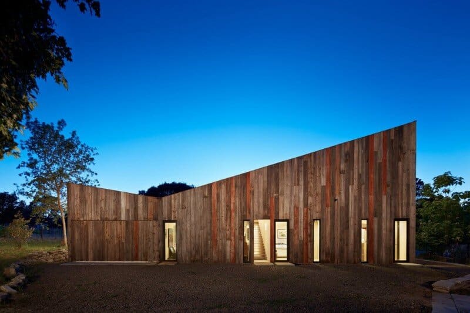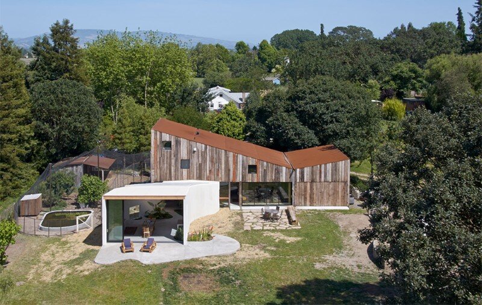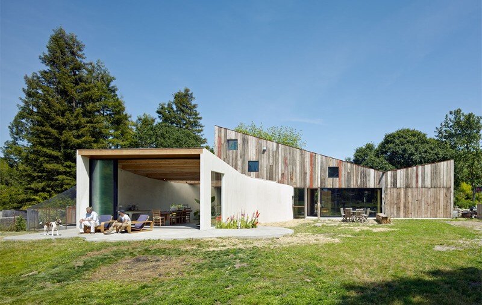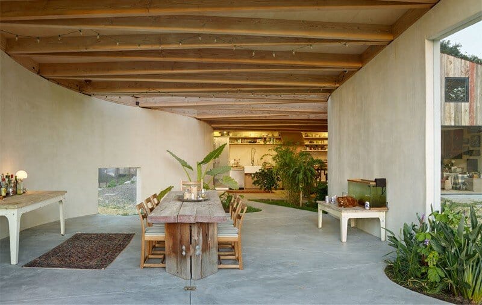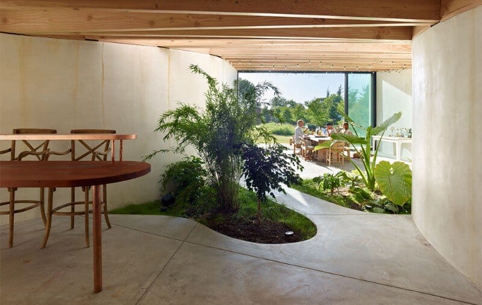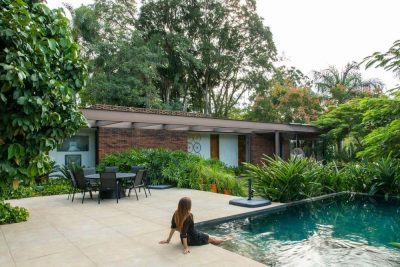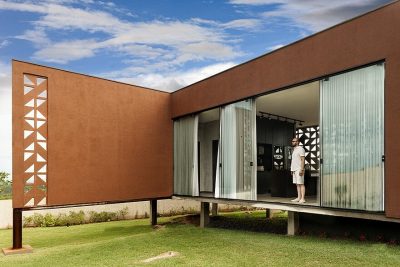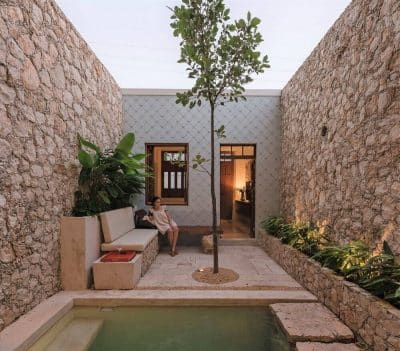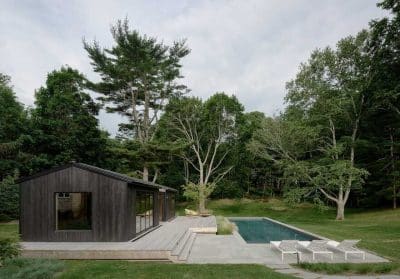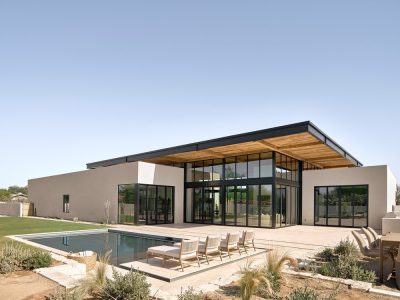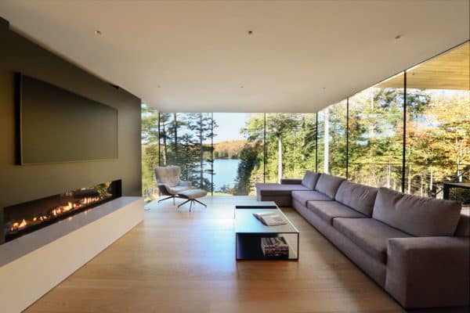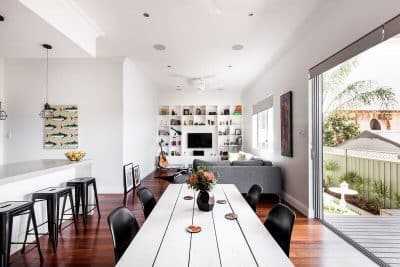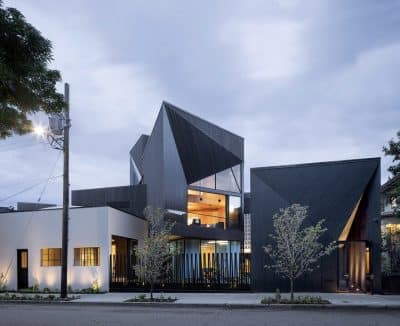Located in Sebastopol, California, Meier Road Barn was designed by Mork Ulnes Architects. With offices in San Francisco and Oslo, Mork Ulnes Architects approaches projects with both Scandinavian practicality and Northern California’s ‘can-do’ spirit of innovation.
Description by Mork Ulnes Architects: The initial Meier Road brief required large flexible spaces that could house a workshop, art studio and storage for barn equipment and collectibles. Exploring the barn typology within this agricultural region brought that historically relevant context to the fore and created a dialogue with nearby barn structures. The question of how to create an ideal art studio within the barn vernacular, however, emerged as the main challenge of the design process. Ultimately, inverting the traditional barn’s gable roof created two high points that invite indirect, northern light into the studio and increase the double-height space within.
Team Mork Ulnes Architects: Nick Damner, Grygoriy Ladigin, Casper Mork-Ulnes, Andreas Tingulstad, Kyle Anderson
Photography: Bruce Damonte
Update: Meier Road Barn has been recently extended – The Amoeba is an extension that hosts an indoor-outdoor kitchen, dining area and garden. Curving concrete walls stand in contrast to the rectilinear barn yet tie the two together through the form-work made of salvaged barn board.

