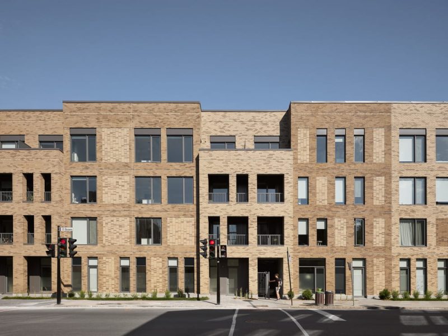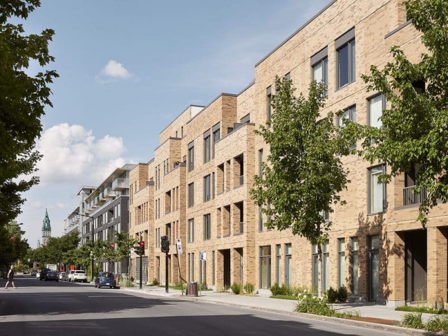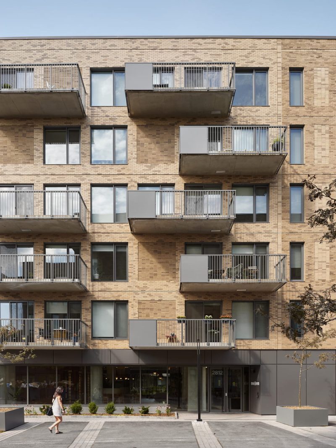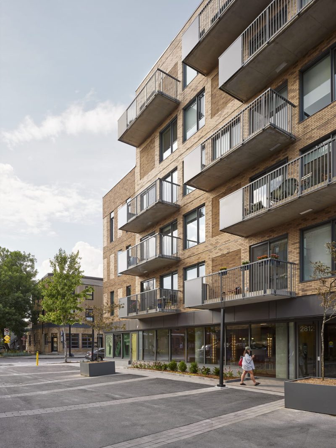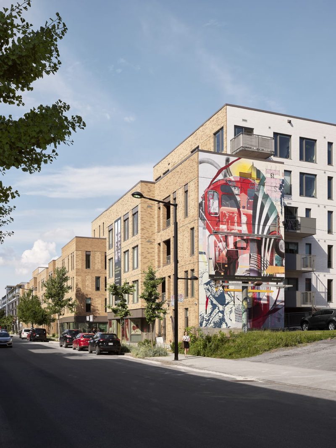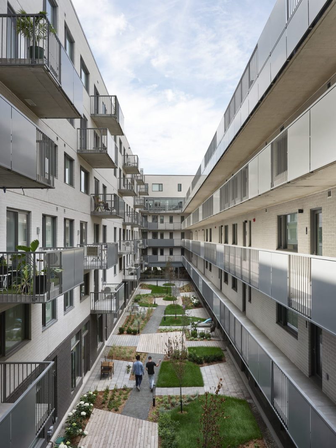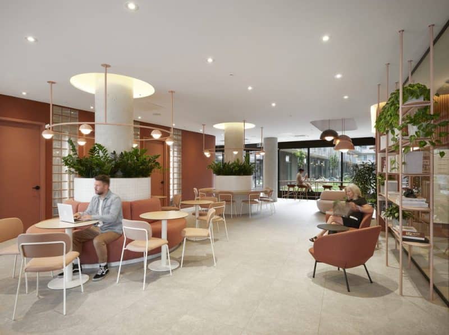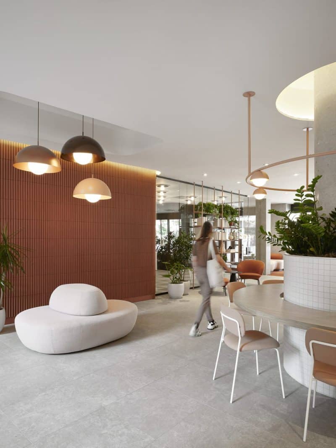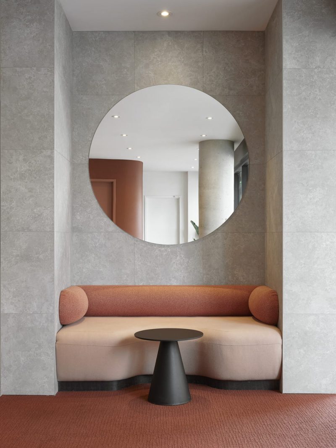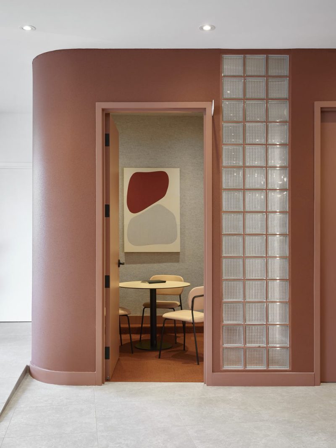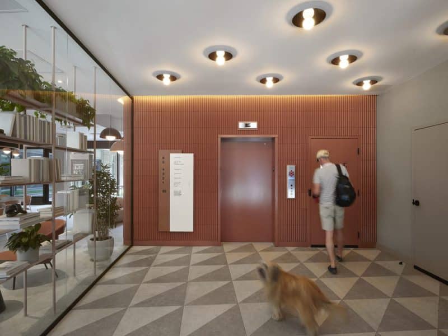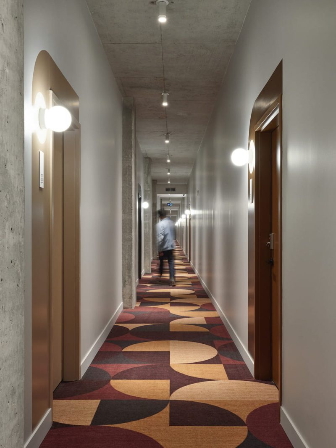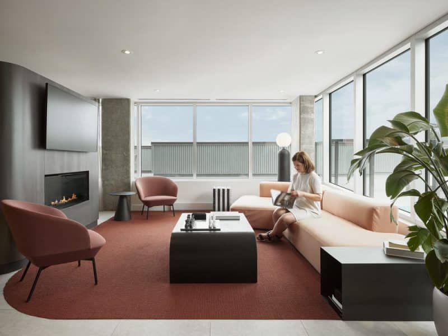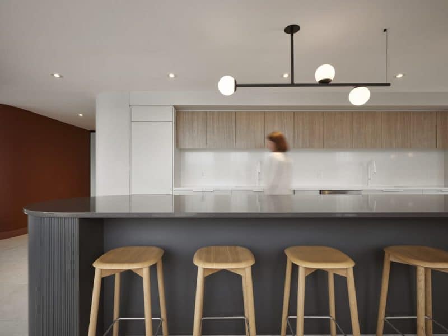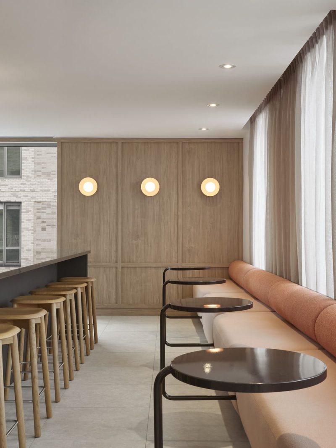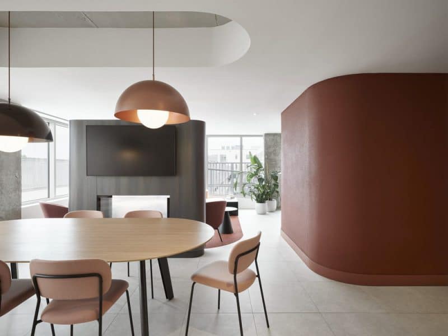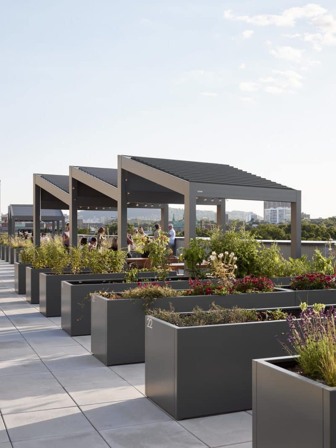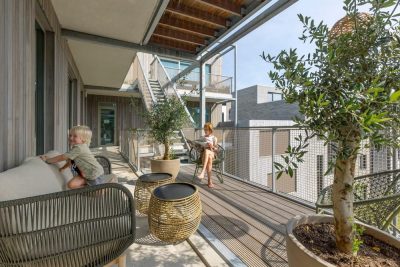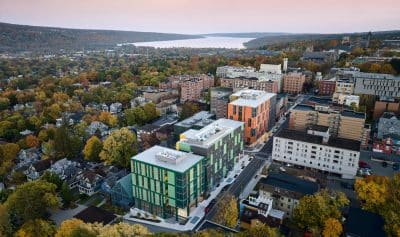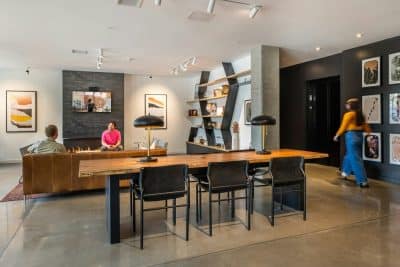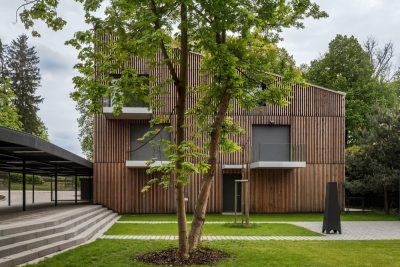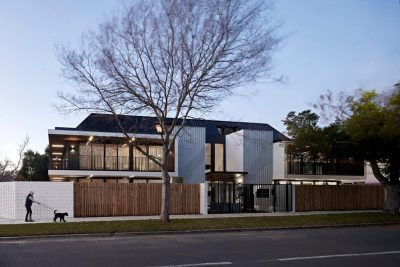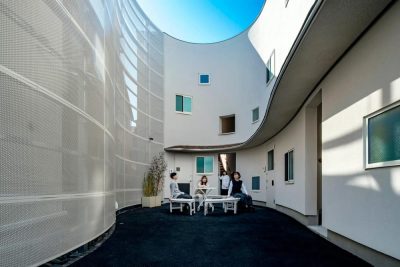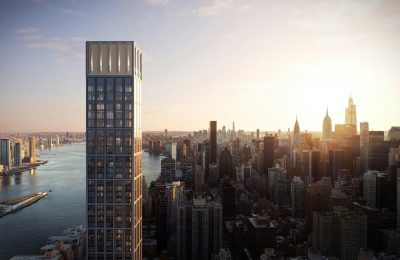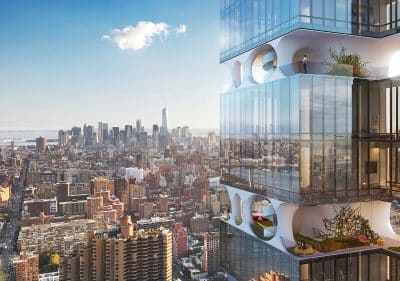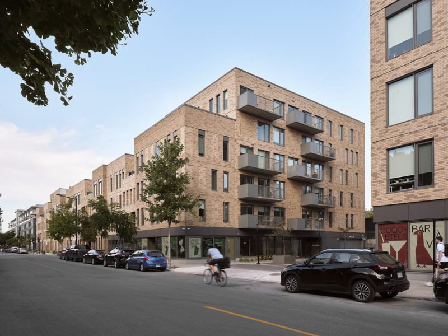
Project: Mellem Ville-Marie
Architecture: ADHOC Architectes
Structural Engineer: Génimac
Landscape Architect: Version Paysage
Location: Montreal, Quebec, Canada
Year: 2024
Photo Credits: Maxime Brouillet
Mellem Ville-Marie by ADHOC stands as a pioneering example of sustainable and thoughtful urban densification, offering a blueprint for addressing housing challenges without compromising community or cultural identity. Located in Montreal, this project, designed for Maître Carré, introduces 216 new homes while seamlessly integrating into the city’s dense urban fabric. Combining architectural innovation, sustainability, and a focus on community connections, Mellem Ville-Marie represents a forward-thinking approach to urban development.
Contextualized Design for a Diverse Urban Fabric
At its core, Mellem Ville-Marie reflects a commitment to Montreal’s socio-cultural and architectural identity. The development accommodates a wide range of housing types, from compact studios to spacious three-bedroom apartments, with over 60 unique layouts. Each unit is designed to optimize light and ventilation, and includes a private balcony with access to walkways, a central courtyard, or direct street entry.
The project’s fragmented facades draw inspiration from Montreal’s architectural traditions, ensuring the structure harmonizes with its surroundings. This human-scale approach respects the neighborhood’s historic charm, balancing the need for increased density with a commitment to visual integration and local character. Materials like brick and steel further ground the building in the area’s industrial heritage, evoking both its history and authenticity.
Community-Centric Features
The design prioritizes fostering social connections through dynamic shared spaces. A central courtyard, surrounded by walkways, encourages interaction among residents while enhancing safety and circulation. Public art, integrated into the project’s archways and walls, celebrates Montreal’s status as a UNESCO City of Design and its vibrant graffiti culture, especially given its proximity to the iconic De Rouen Street tunnel.
On the ground floor, a bright coworking space connected to a café and bar energizes the public realm, creating a hub for work and socialization. Meanwhile, the rooftop offers residents a communal kitchen, a cozy lounge, and a sprawling 7,000-square-foot terrace featuring urban agriculture planters. These pergola-shaded spaces, inspired by the neighborhood’s industrial past, further promote sustainability and strengthen social bonds.
Sustainability as a Cornerstone
Mellem Ville-Marie embraces sustainable urban planning by reducing reliance on cars, offering only 0.25 parking spots per unit, but doubling the required number of bike spaces. This active mobility focus complements the project’s environmentally conscious design, which incorporates local materials and greenery to create a natural, inviting atmosphere.
A Vision for the Future
More than a residential development, Mellem Ville-Marie is a model for sustainable, inclusive, and community-focused architecture. It addresses Montreal’s housing crisis while preserving the neighborhood’s cultural and historical essence, proving that densification can coexist with thoughtful design and strong community values.
As Jean-François St-Onge, Co-founder and Creative Director at ADHOC, states: “Mellem Ville-Marie demonstrates how density can be achieved while preserving the identity and cultural heritage of our cities.” This project exemplifies how architecture can act as a bridge between the past and future, forging connections and building vibrant, resilient urban communities.
