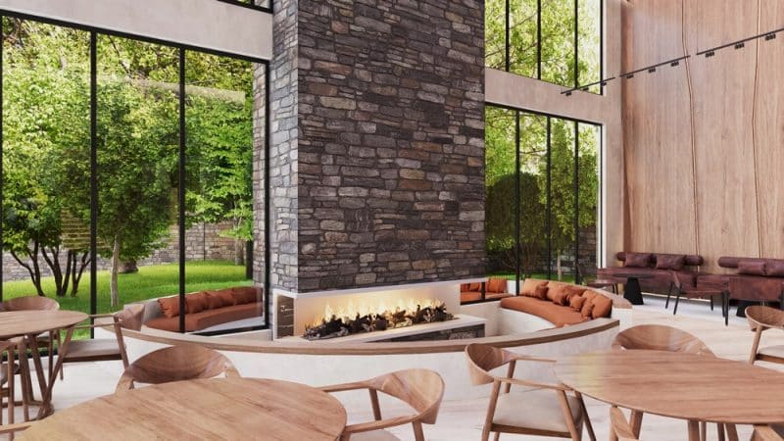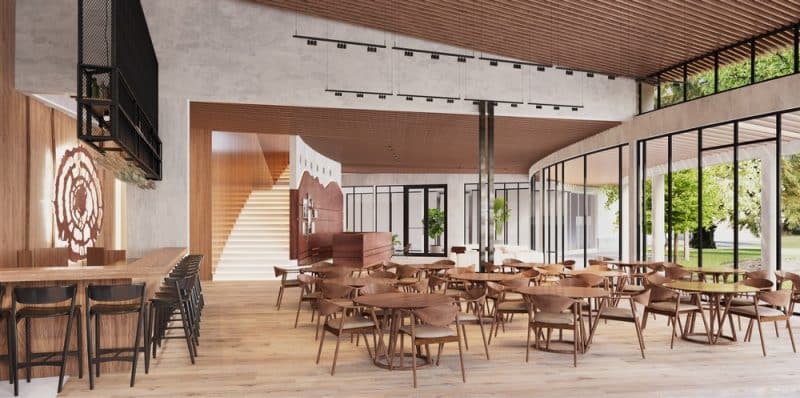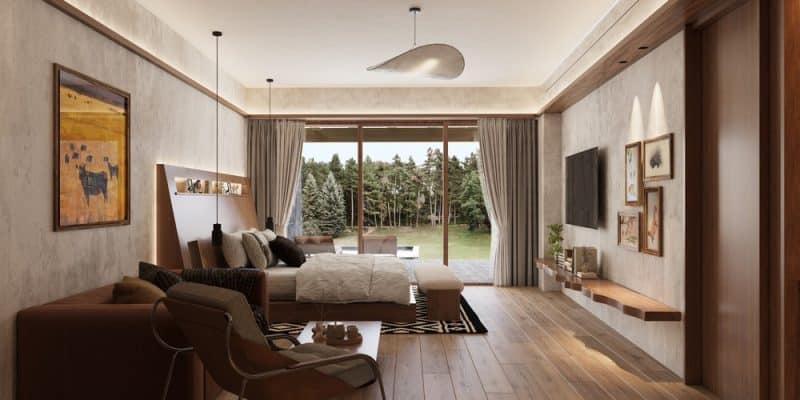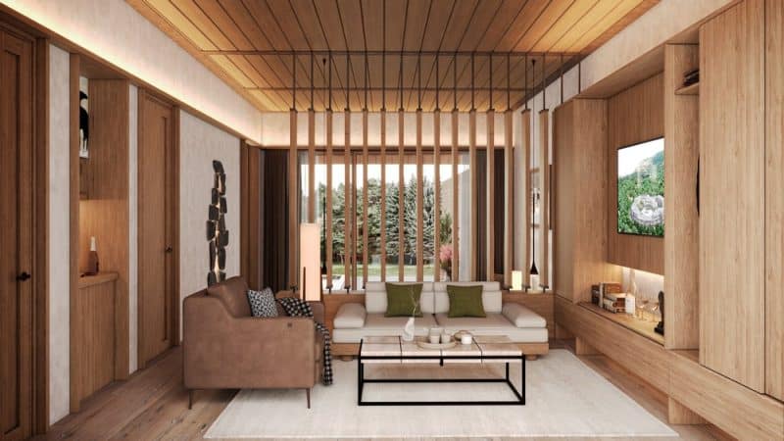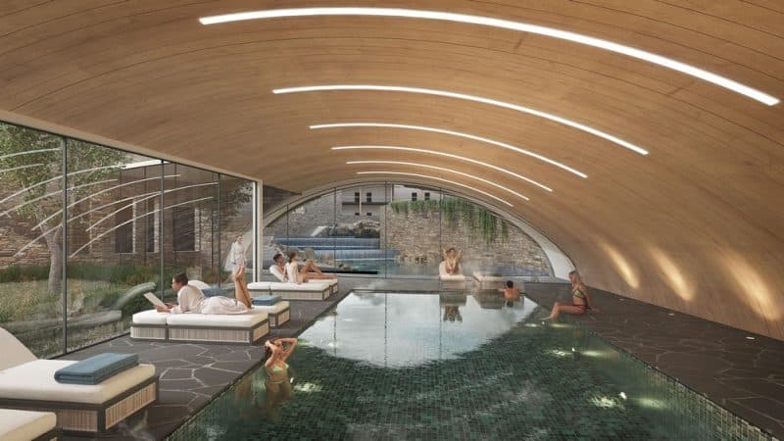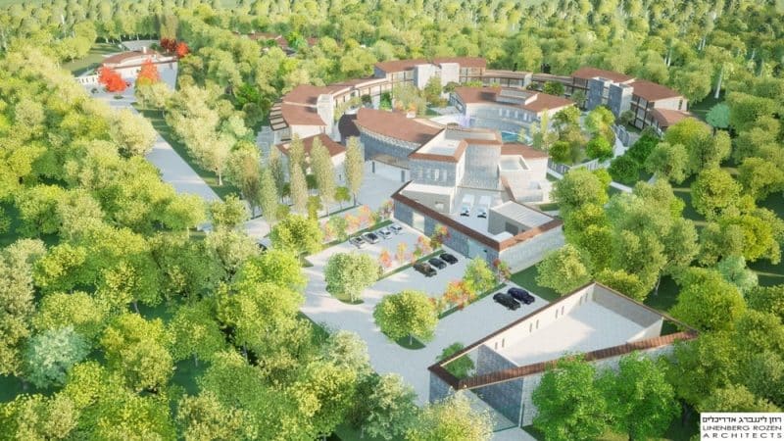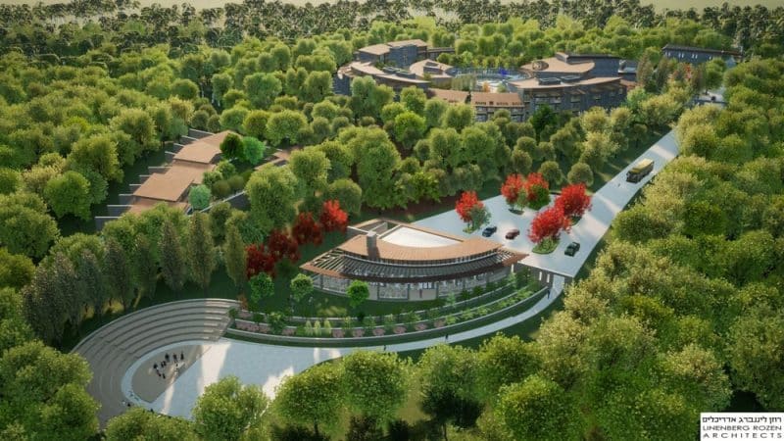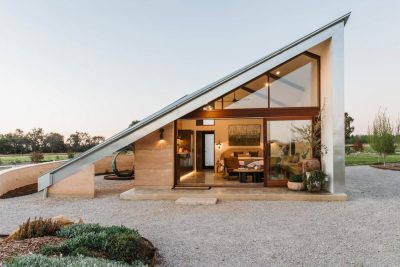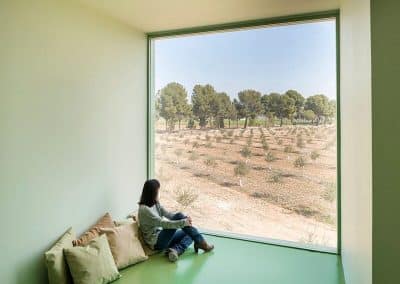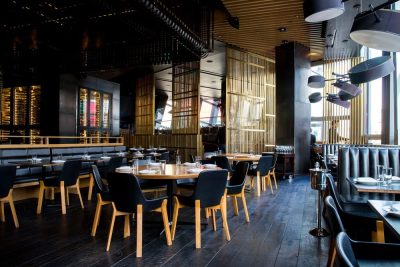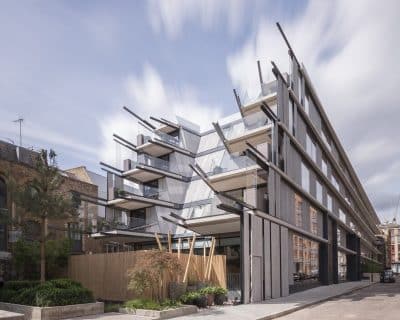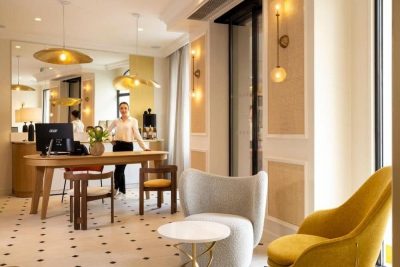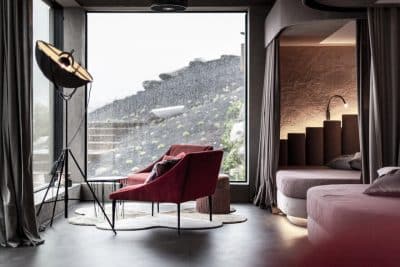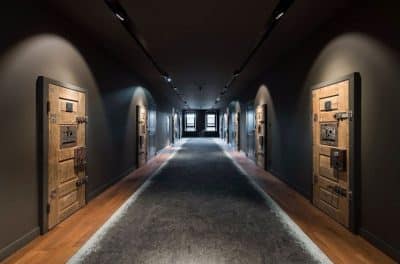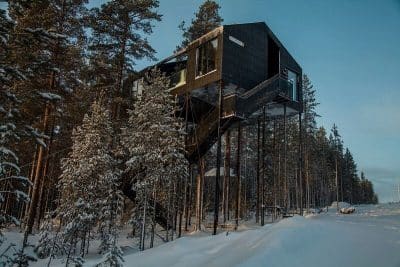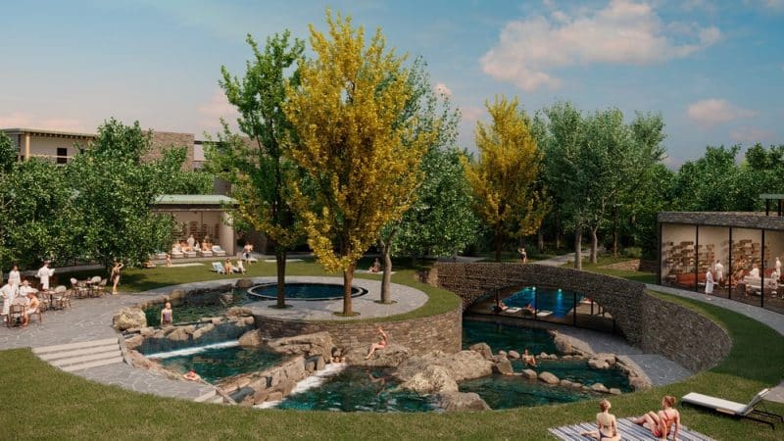
Project: Merom Golan Luxury Resort
Architecture: Rosen-Linnenberg Architects
Location: Merom Golan, Israel
Photo Credits: Rosen-Linnenberg Architects
Perched at 1,000 meters above sea level in Israel’s Golan Heights, the Merom Golan Hotel & Tourism Complex promises a new standard of luxury hospitality. Designed by Rozen-Linenberg Architects, this project transforms 14.3 acres of oak forest adjacent to Kibbutz Merom Golan into a high-end resort. By drawing inspiration from the ancient Rujum Al-Hiri site and the region’s natural springs, the architects aim to create an immersive experience where guests feel fully connected to the forest and the land.
A Forest-First Design Approach
First and foremost, the resort embraces its dense oak forest setting. As a result, every hotel suite faces outward toward the trees. In contrast, only shared public spaces—such as the spa and conference halls—occupy the inner ring. Consequently, guests awaken to views of the forest from their beds and step onto private balconies that blend seamlessly with the surrounding woods. Moreover, by avoiding internal hallways, the design eliminates the sense of confinement typical in large hotels. Instead, the forest becomes the primary backdrop for every moment.
Inspiration from Rujum Al-Hiri and Local Springs
Next, the architects channeled the spirit of Rujum Al-Hiri, a prehistoric ceremonial ring of stone circles. To echo this heritage, they arranged the resort’s inner functions around a central spring that spirals inward. Therefore, the landscape architecture mirrors the way Golan’s streams flow, forming cascading warm pools that guests can traverse in sequence. Furthermore, these pools feature gentle waterfalls, inviting visitors to move meditatively from one basin to the next. In this way, the design fuses ancient resonance with contemporary comfort.
Concentric Rings: Private Suites and Shared Amenities
Importantly, the resort’s layout consists of two concentric rings. First, the outer ring holds 90 luxury suites spread over three floors. Some of these rooms include private plunge pools. Each suite’s floor-to-ceiling windows and balconies look directly into the oak canopy. Second, the inner ring houses communal facilities:
- Lobby, Café, and Main Restaurant: Located near the entrance, this hub welcomes guests amid orchard paths.
- Spa Complex: Featuring treatment rooms and indoor-outdoor thermal pools that open onto the central spring.
- Conference Halls: Designed for business events, retreats, and weddings, these spaces also overlook the spiral pools.
Between each function, orchards and garden paths create a village-like network. In turn, guests wander through fruit trees and flowering shrubs as they move between amenities. Consequently, every step feels like a discovery rather than a corridor walk.
Authentic Materials That Reflect the Golan
Furthermore, the architects chose materials that honor the region’s raw beauty and rugged character. For example:
- Exposed Basalt: Locally sourced stone forms the resort’s structural core and clads select walls.
- Untreated Wood: Inspired by surrounding eucalyptus groves, wooden beams and panels lend warmth.
- Weathered Steel: Corten steel elements age gracefully, echoing the red clay soil beneath.
By combining these materials, the design achieves a minimalist yet tactile aesthetic. Moreover, they ensure that the buildings feel rooted in place rather than transplanted.
Integrating Sustainability and Luxury
Additionally, the resort adheres to eco-friendly principles despite its scale. For instance, native oak and undergrowth were preserved during construction. As a result, the forest canopy remains intact over much of the site. In addition, the spiral spring pools recirculate thermal water drawn from nearby aquifers, reducing reliance on chemical treatments. Finally, solar panels and high-efficiency mechanical systems minimize energy consumption throughout guest rooms and common areas. Therefore, the project demonstrates that luxury and sustainability can coexist seamlessly.
Phased Development and Timeline
Currently in the building-permit stage, the project expects approval by early 2025. Subsequently, construction will commence immediately. During the first phase, architects and builders will complete the luxury hotel’s three floors of suites and inner-ring amenities. Following that, they will develop the separate area of 10 detached villas, a second restaurant, and an open-air amphitheater. Overall, the entire resort should open by 2027, offering guests an unparalleled retreat in northern Israel. This Merom Golan Luxury Resort will set a new benchmark for eco-luxury in the region.
