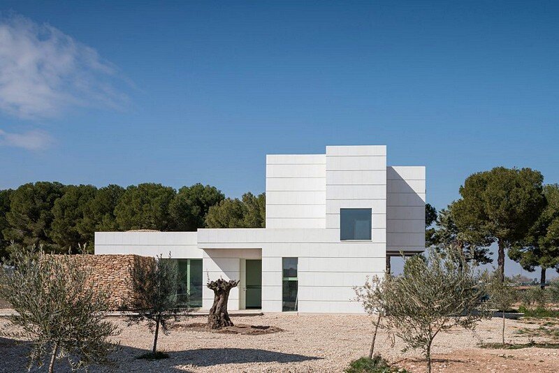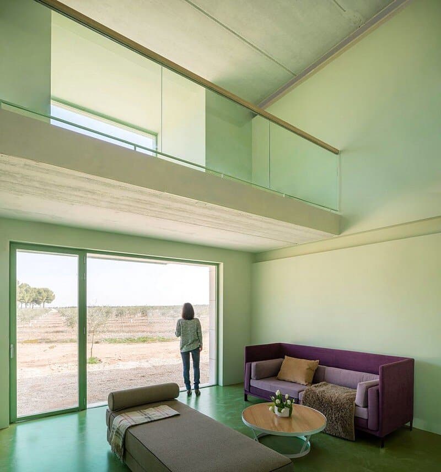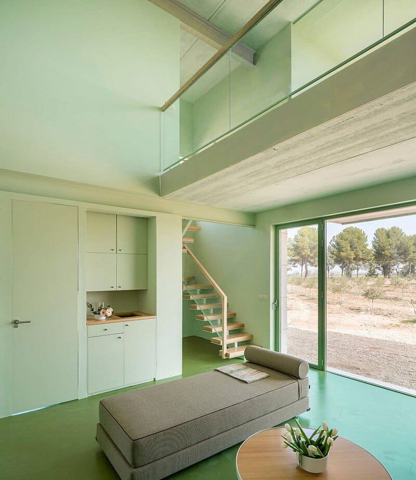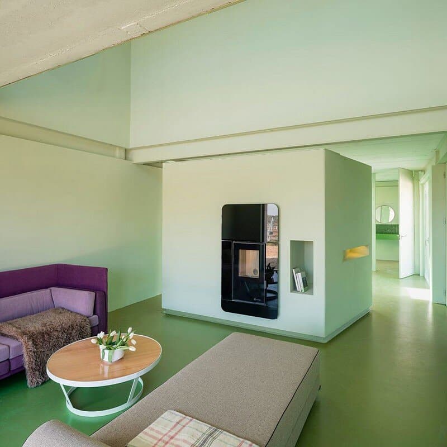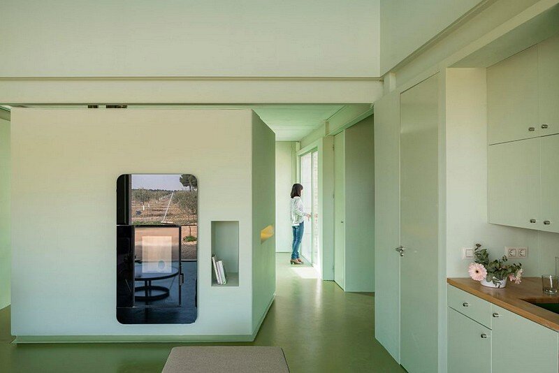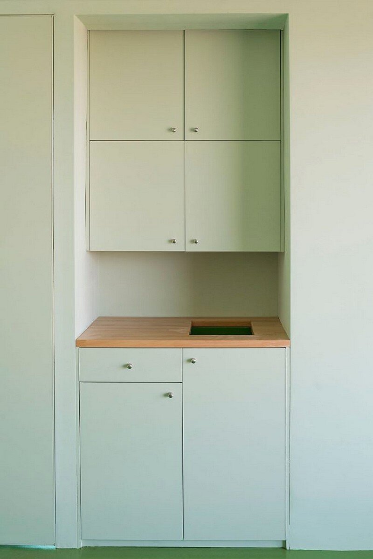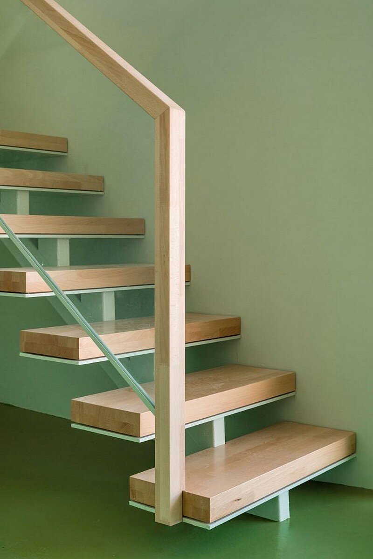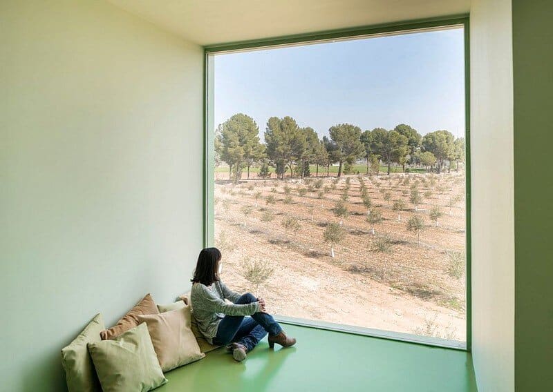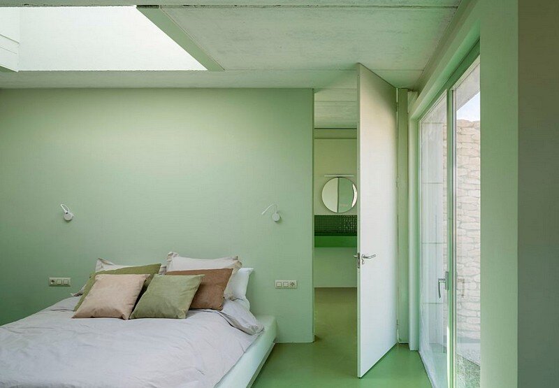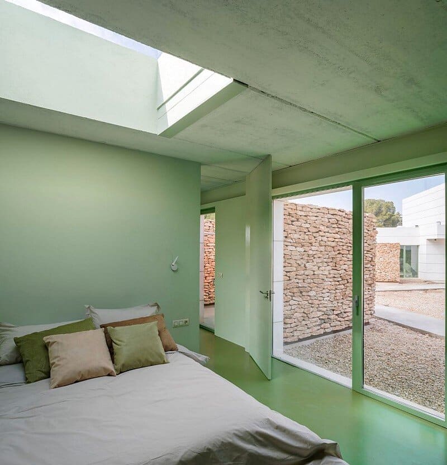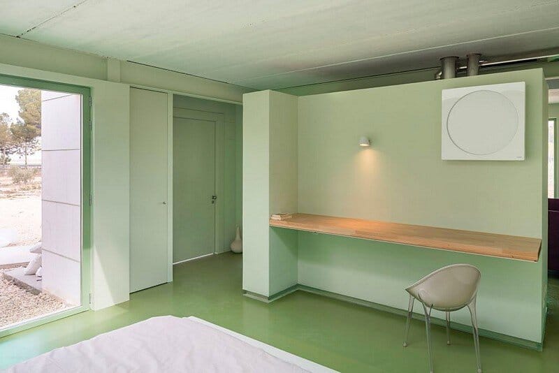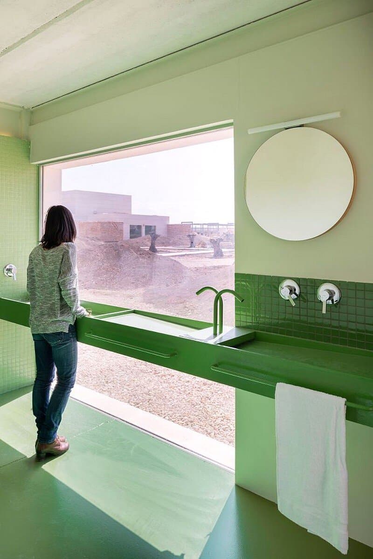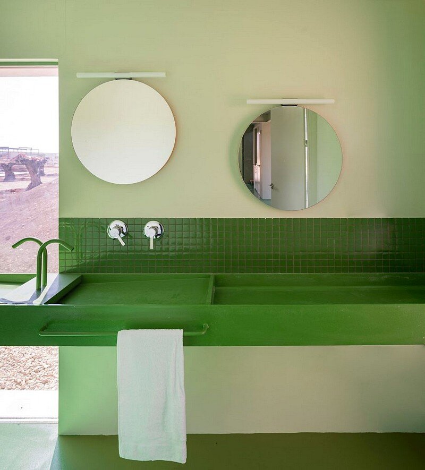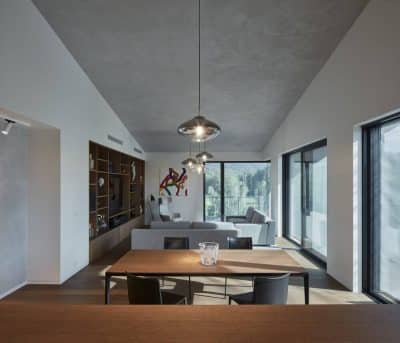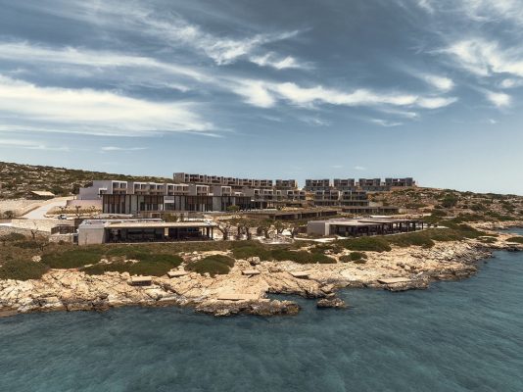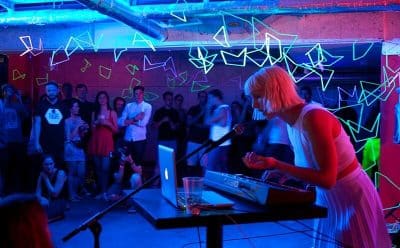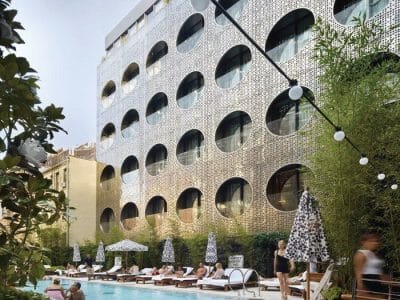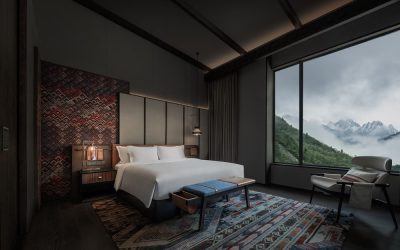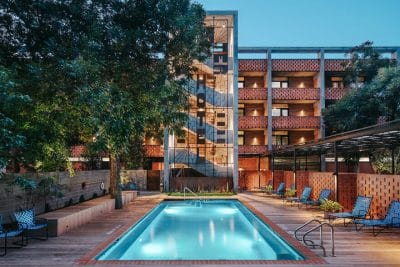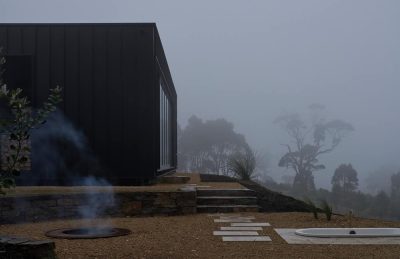Project: Rural Hotel
Architects: IDEO arquitectura
Architect and designer: Virginia del Barco.
Project Manager: Arq. Mayte Barrios
Location: Ciudad Real, Spain
Floor area: 90 m2
Year: 2016
Photography: Miguel de Guzman
The interior design of this rural hotel was conceived by Spanish studio IDEO arquitectura.
The oil-tourism will step on strong in the near future. The developer of this rural resort knows this and has launched in La Mancha (land where Miguel de Cervantes got inspired to write El Quijote), a resort dedicated to oil.
In this hotel, designed by the architect Sergio Peralta, Ideo Arquitectura has done some interior design works: lighting, new façade openings, doors, wash basins, designer beds, stairs, kitchen, etc.
The Architect, Virginia del Barco, has also designed the auxiliary furniture, such as mirrors, water taps, the patio water fall and the three coloured “ideo” sofa. All these has been done with much care and with the aim that the guest finds a world of different and new sensations in every detail.
None of the construction elements has been manufactured in series. As an example, a more than 3 meter long metal beam becomes a washbasin. Two inclined trays collect the water driving it under the sink, which has also been designed by the Firm.
With regards to the finishings, we proposed an olive green as the main colour for the interiors project. All the construction elements such as floors, walls, concrete slabs, and many pieces of furniture, are impregnated with this colour, which makes the full project integrate with the nature.
We have enlarged the size of the openings and windows in order to get the light in from La Mancha and invade every corner of the houses. This way, the interior and exterior merge together into a single space to achieve a perfect balance. The Senior Architect Mayte Barrios has been the Architect in charge of the Interiors and furniture project.
Thank you for reading this article!

