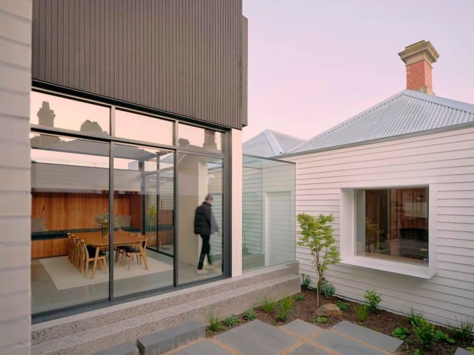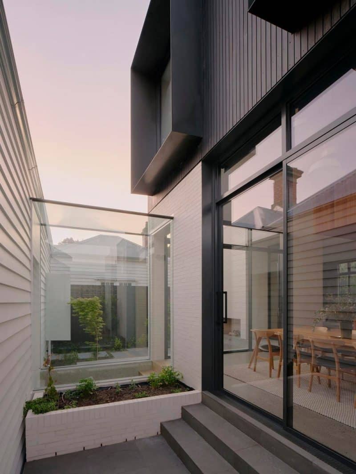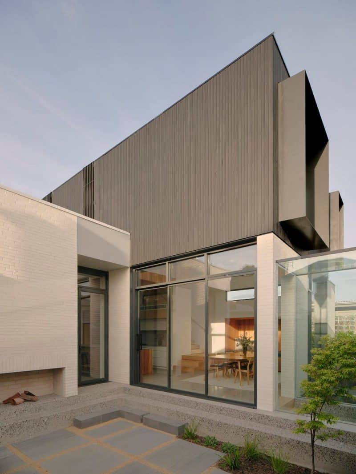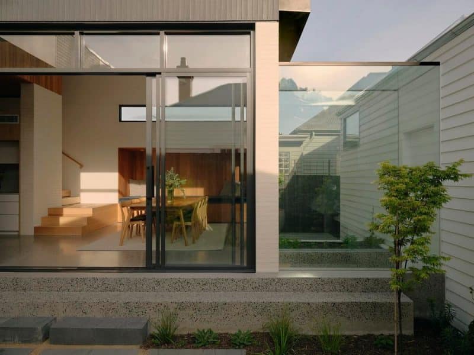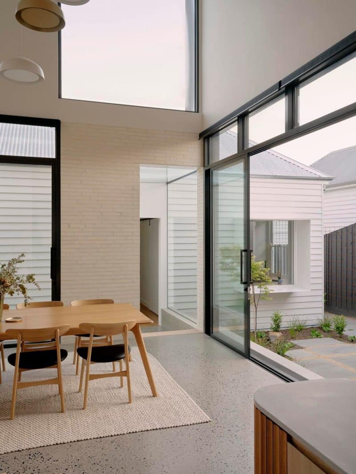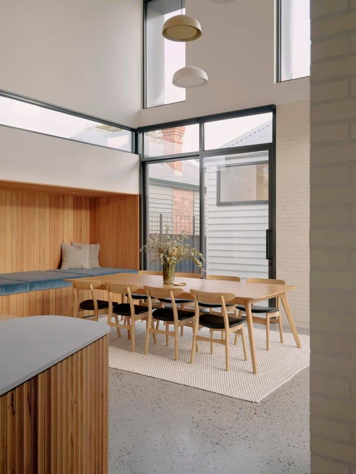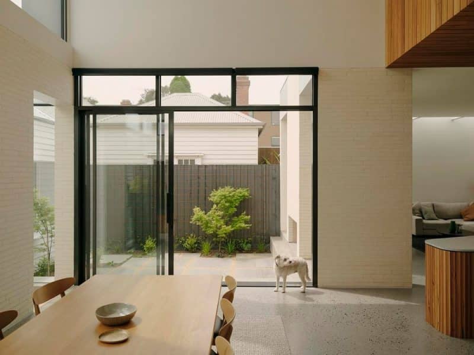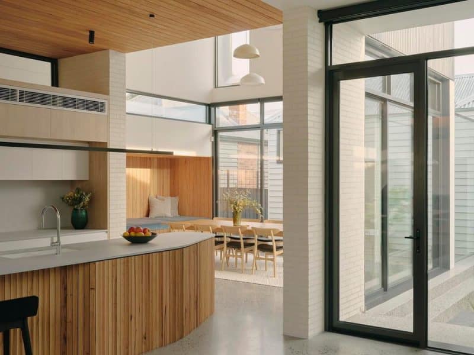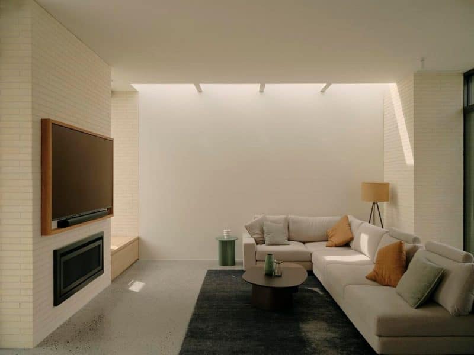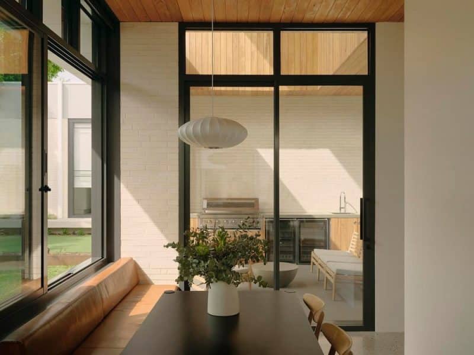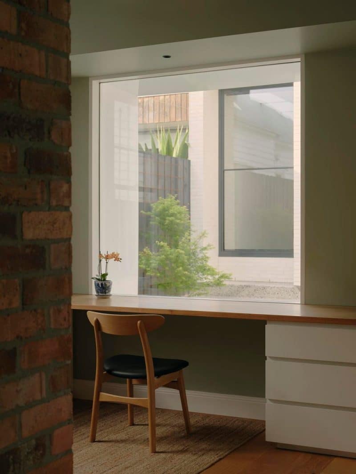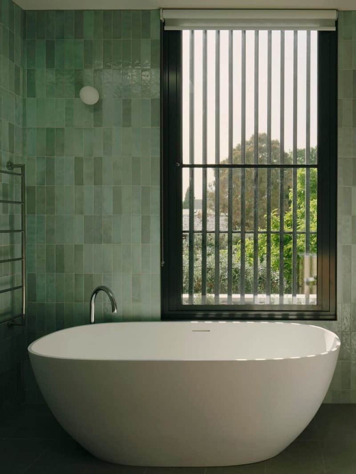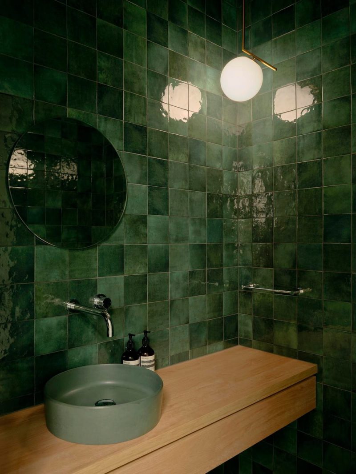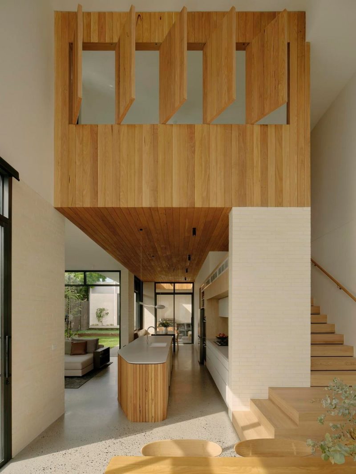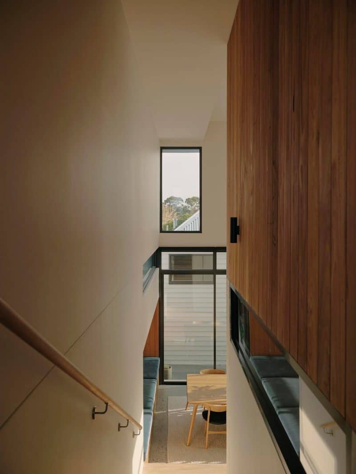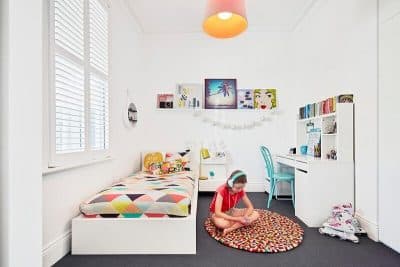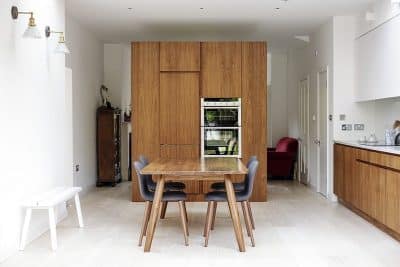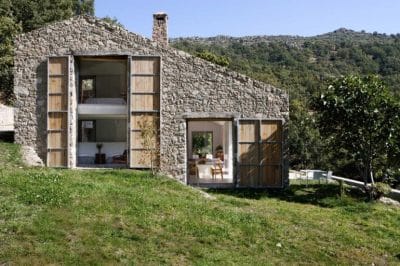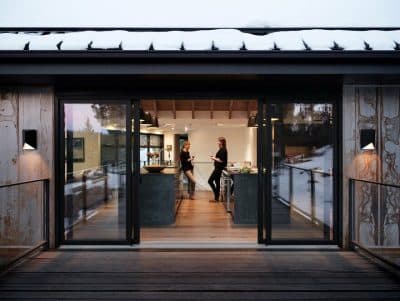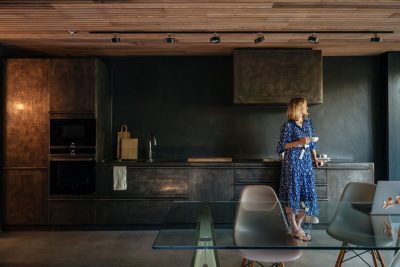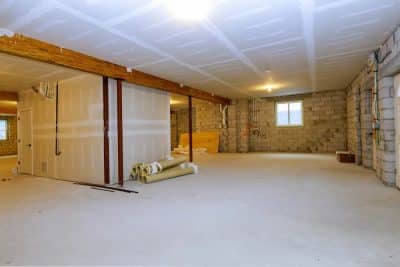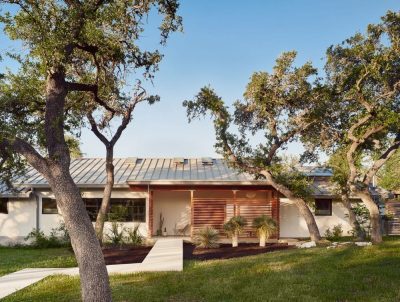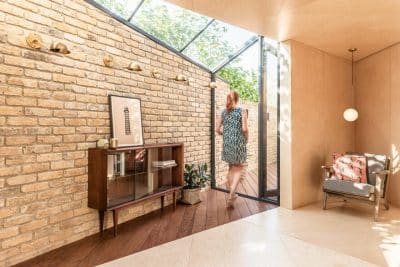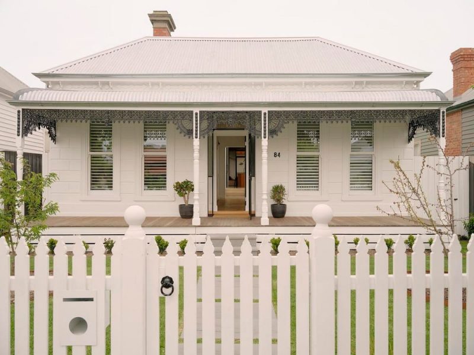
Project: Merri Creek House
Architecture: Alexandra Buchanan Architecture
Location: Fitzroy North, Victoria, Australia
Area: 400 m2
Year: 2022
Photo Credits: Tom Ross
The Merri Creek House reimagines a North Fitzroy weatherboard cottage by dissolving the typical backyard into a series of interconnected courtyard gardens. Consequently, each room enjoys a “green vista,” offering a continuous visual link to nature. By restoring the heritage cottage and extending it thoughtfully, the architects create a home where light, life, and landscape blur the boundaries between inside and out.
Restoring Heritage Character
First, the existing weatherboard cottage underwent a full restoration. All lean-to extensions were removed, allowing the original façade to resurface. Then, the architects re-clad the exterior in matching weatherboards and reinstated period details—such as decorative moldings and sash windows—thus honoring the home’s historic integrity. In addition, the central hallway of the heritage building remains intact and now extends into the new addition, ensuring a seamless flow between old and new.
Dissolving the Backyard into Courtyard Gardens
Next, rather than creating a single rear garden, the design disperses “backyard” functions across multiple courtyard spaces. As a result, the plan offers a variety of outdoor “rooms” that intersect with living areas. For instance, the kitchen, located at the heart of the ground floor, opens onto a courtyard that serves both as an alfresco dining area and a light well. Meanwhile, adjacent living zones connect visually to smaller gardens, providing morning sunlight and natural ventilation. It is through these thoughtful interventions that Merri Creek House brings greenery into every interior.
Blurring Inside and Out with Glazed Walkways
Furthermore, a glazed walkway both unites and delineates the heritage house from the new extension. Therefore, as one traverses the home, the transparent corridor allows glimpses of garden views, reinforcing the sense of continuity. Additionally, subtle level changes define each interior space without the need for solid partitions. Consequently, the glazed walkway emphasizes openness while still distinguishing historical volumes from contemporary additions.
Smart Orientation for Optimal Light
Moreover, positioning service areas—such as bathrooms and storage—along the western boundary frees up the eastern edge for living spaces. Consequently, the home captures gentle morning light in the kitchen and living rooms, while shielding these areas from harsh afternoon sun. In turn, this strategy reduces reliance on artificial lighting and passive cooling, enhancing comfort throughout the day.
A Private Kids’ Retreat Above
On the upper level, the architects dedicate space to a private children’s retreat. Void openings penetrate through the plan, fostering visual and acoustic connections to the ground floor while maintaining necessary privacy. Therefore, kids can play or study upstairs yet still feel linked to family activities below.
Material Palette: Contrast and Cohesion
Finally, a restrained material palette distinguishes the new addition from the restored cottage. Exposed brick, smooth concrete, and charcoal-painted timber create a contemporary backdrop that contrasts the white weatherboards. However, by choosing materials that age gracefully—such as robust brick and durable timber—the design achieves cohesion with the heritage home and its verdant courtyards.
In the end, Merri Creek House stands as a model of thoughtful adaptation: it preserves historic fabric, repurposes materials, and adds a respectful contemporary layer that responds to both geography and heritage.
