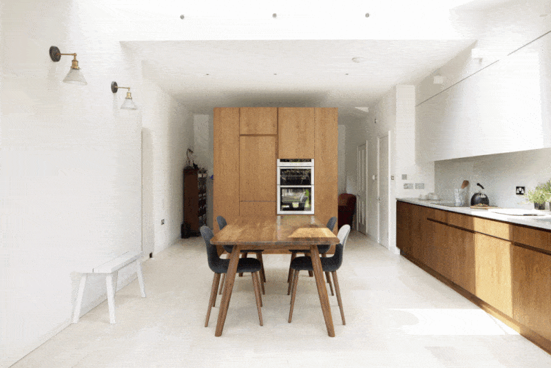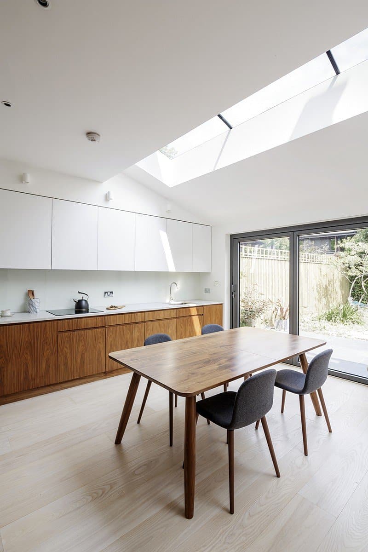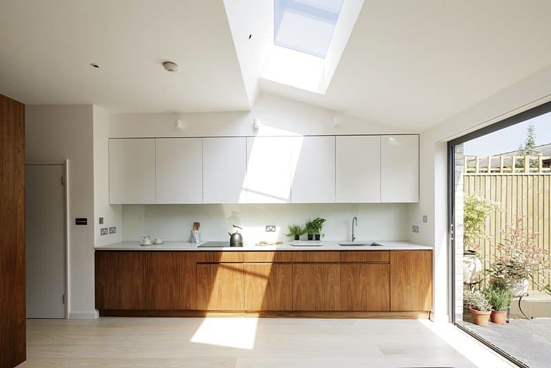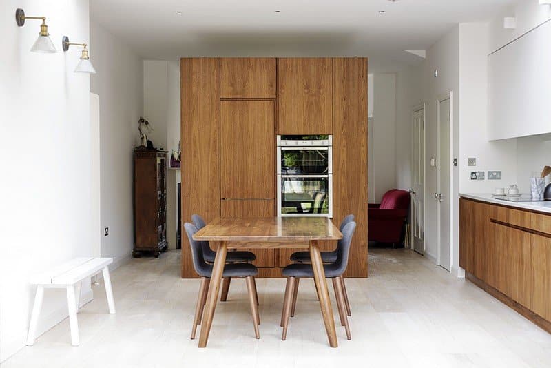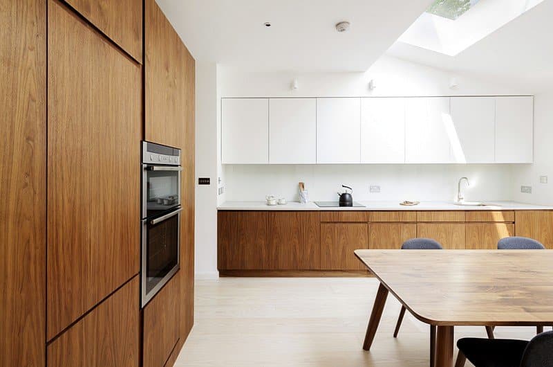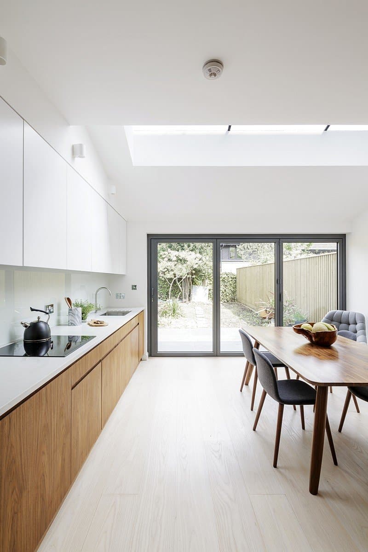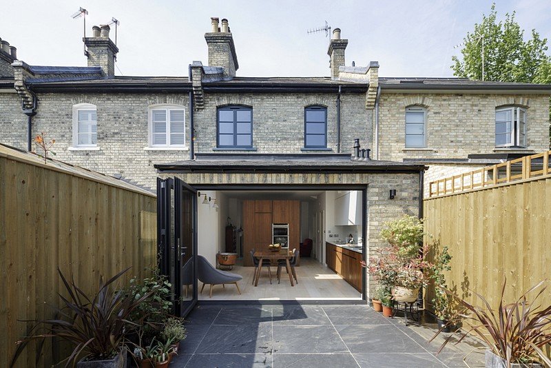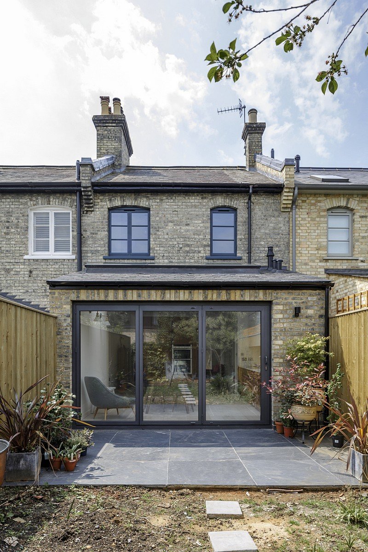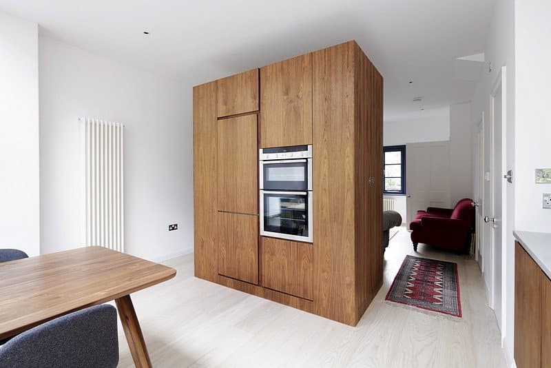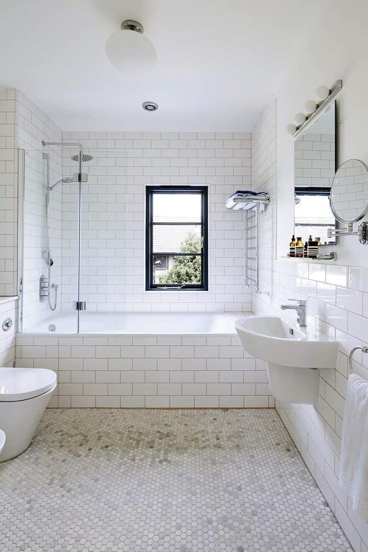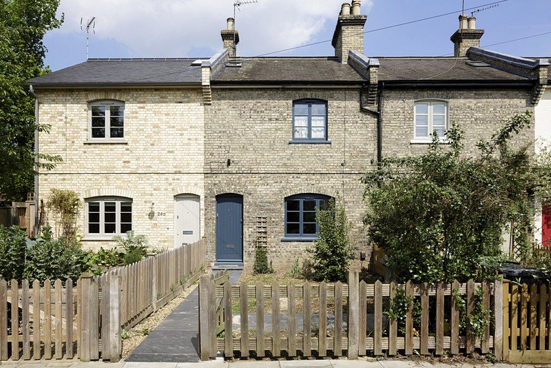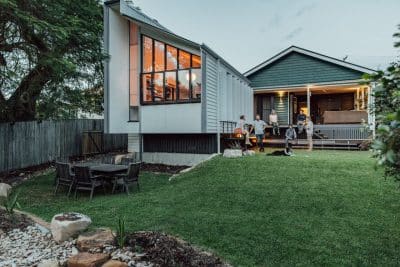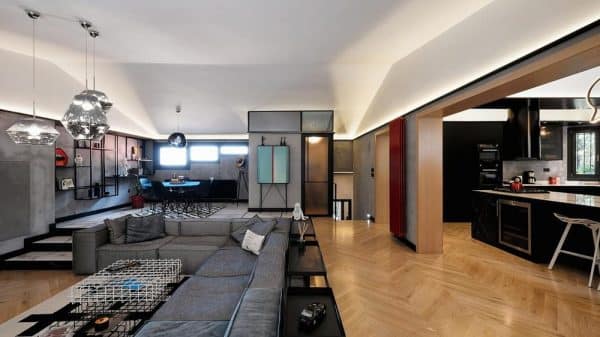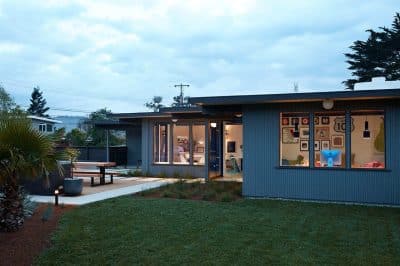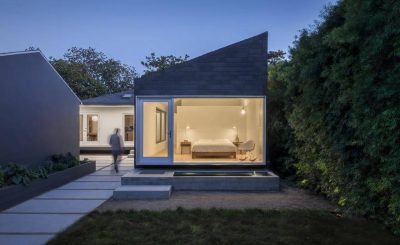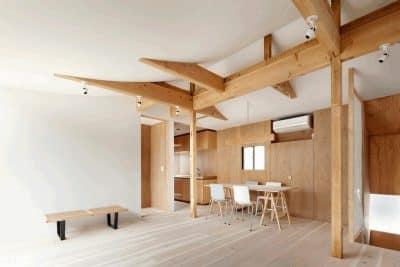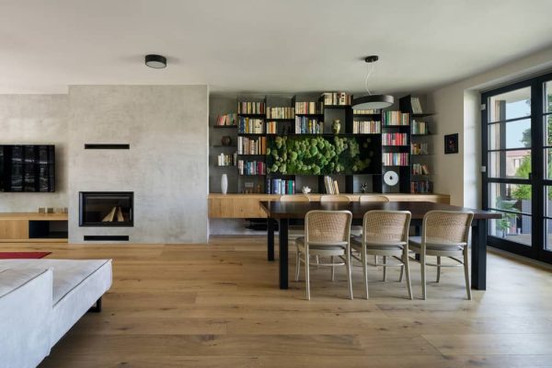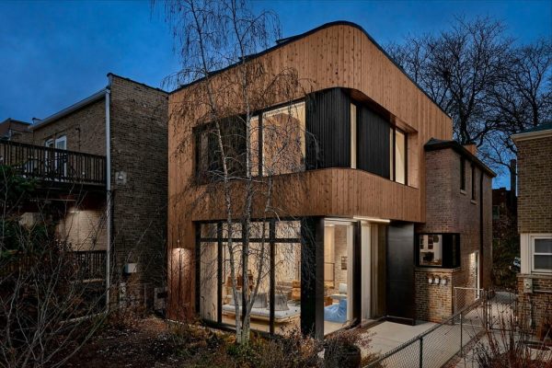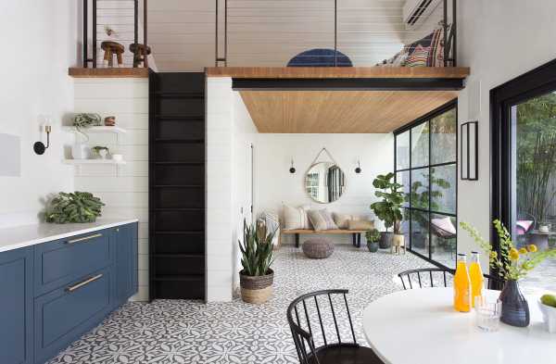Project: A Kitchen on Wheels
Architects: Turner Architects
Location: London, United Kingdom
Year 2017
Photo Credits: Adam Scott
Text by Turner Architects
” A Kitchen on Wheels ” is a improvement project completed by Turner Architects, a small chartered RIBA architectural practice in South East London.
From the architect: Our client wanted to have a separate living room and kitchen, but also wanted to open up the downstairs space for when the wider family got together.
This small, locally listed cottage didn’t have a lot of space. We designed and built a moveable piece of furniture, which sits in the middle of the ground floor, and can be moved to one side when the family wants to use the open-plan space.
It has an oven and fridge on one side. The other sides are a study, bookshelves and cupboards.
Thank you for reading this article!

