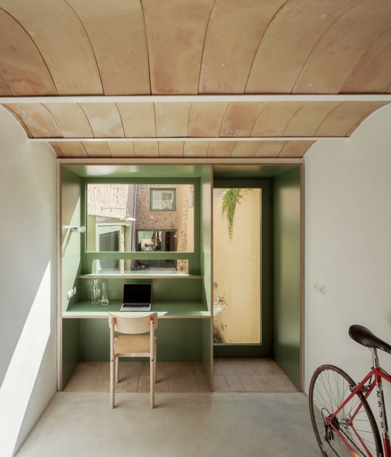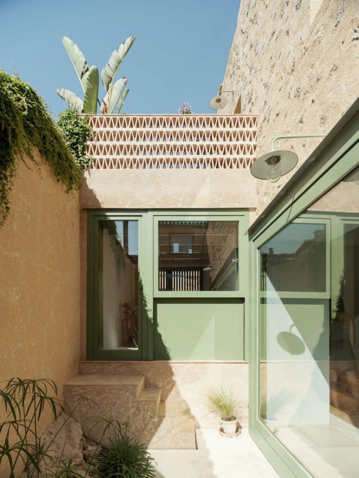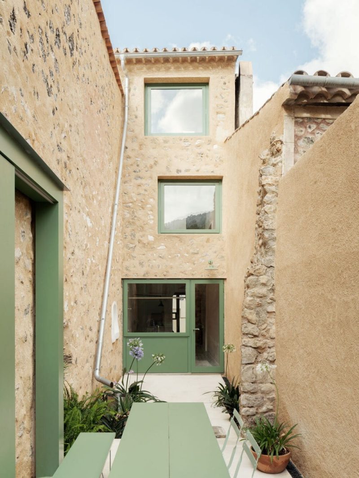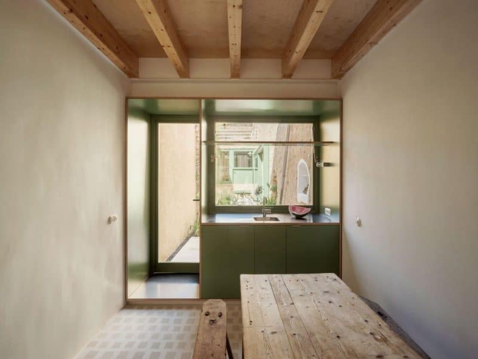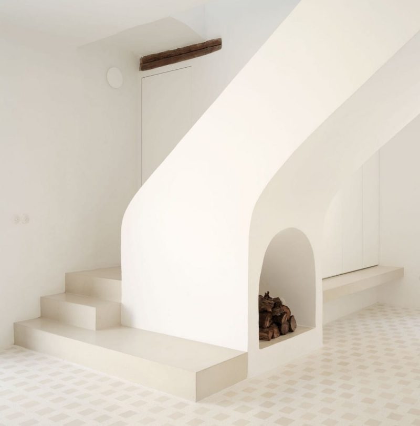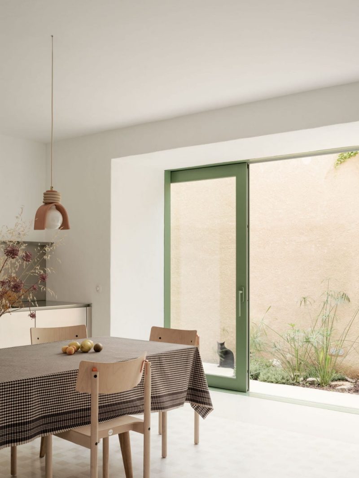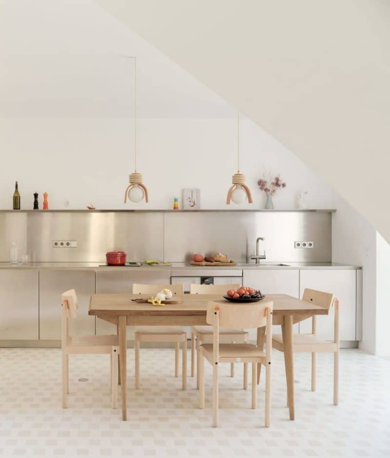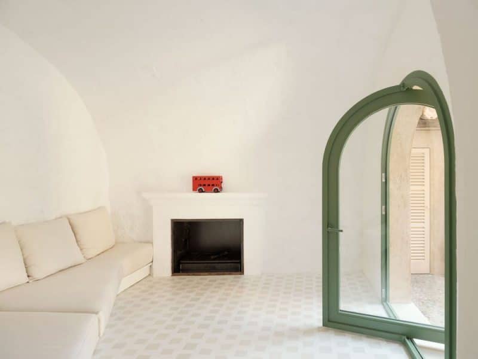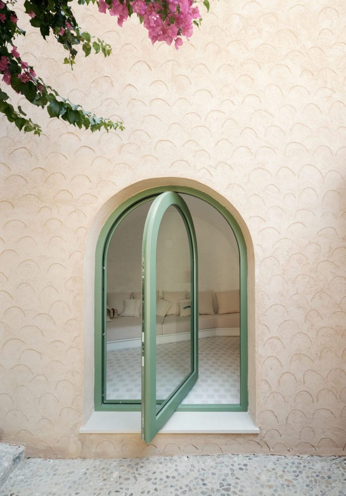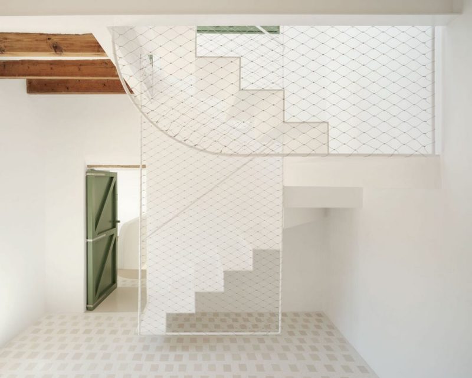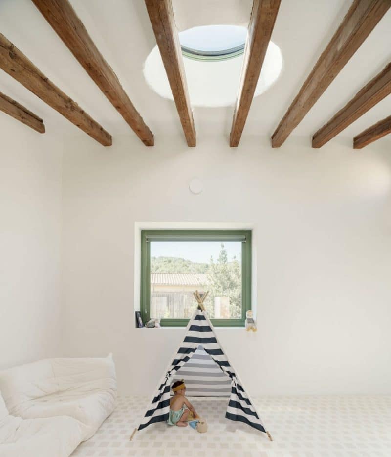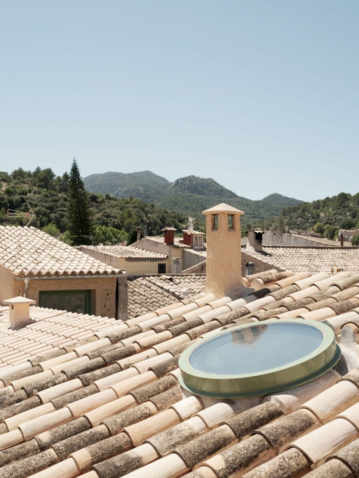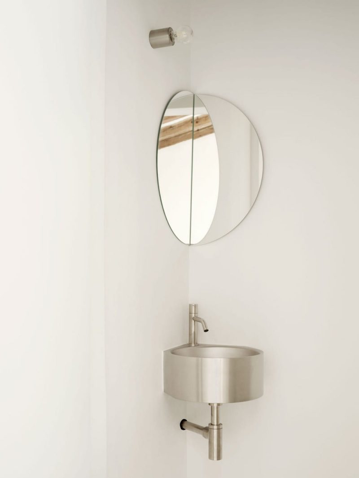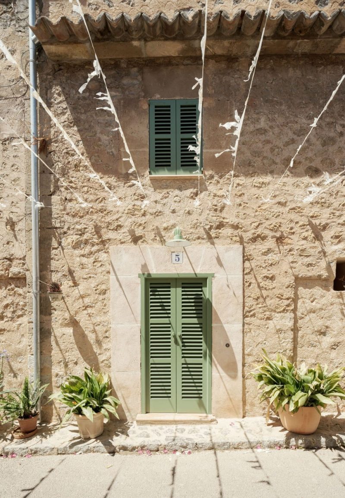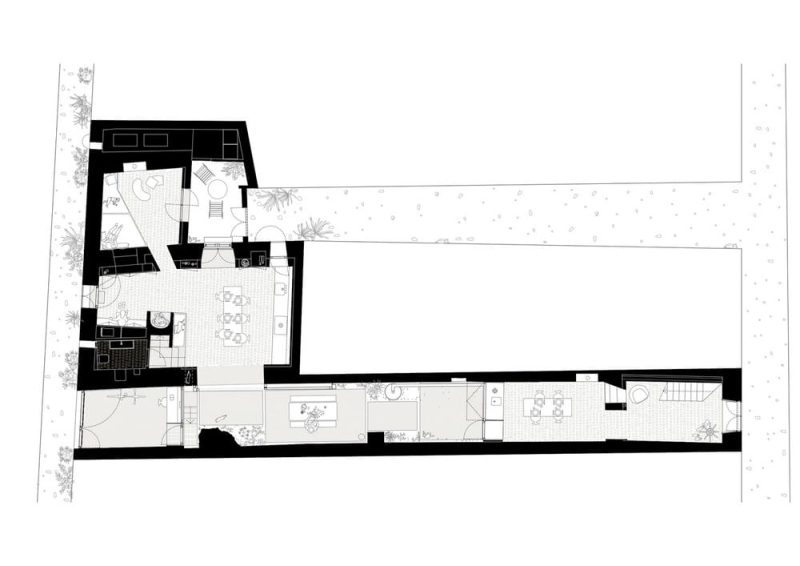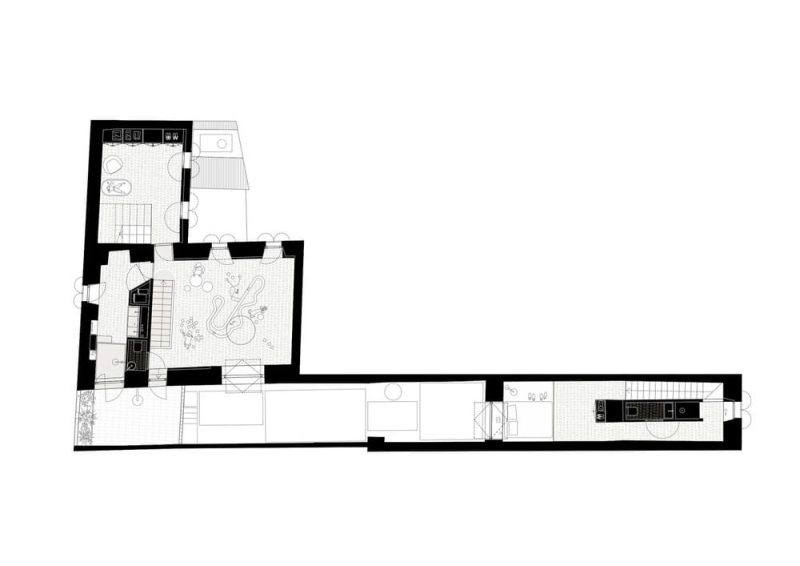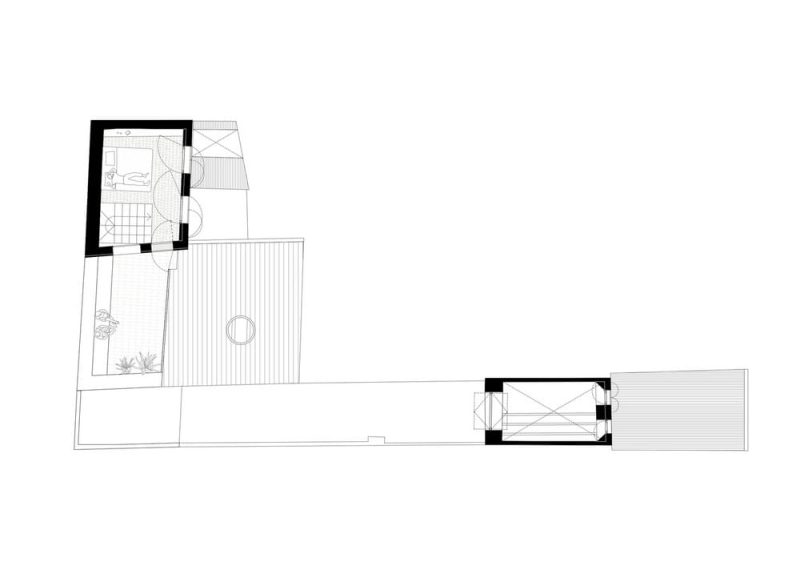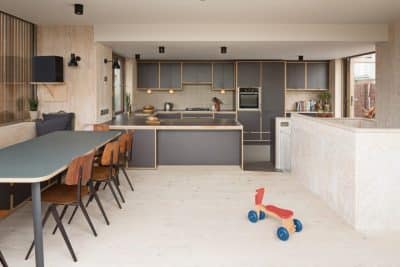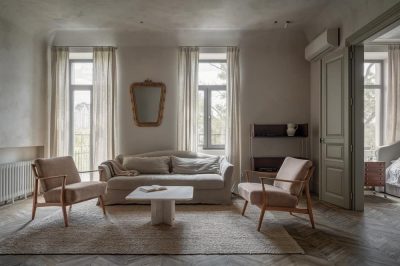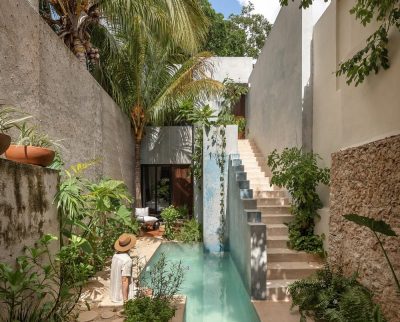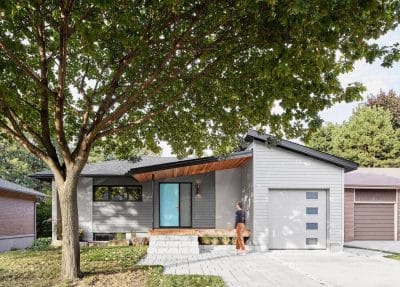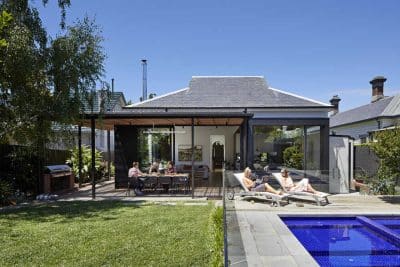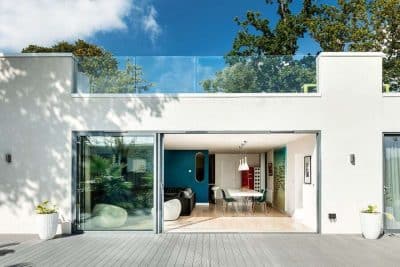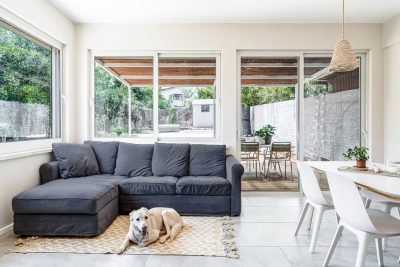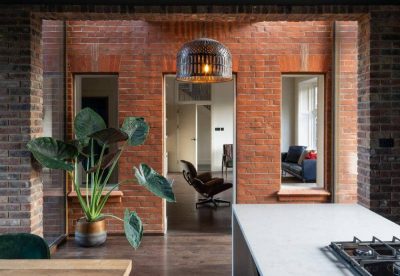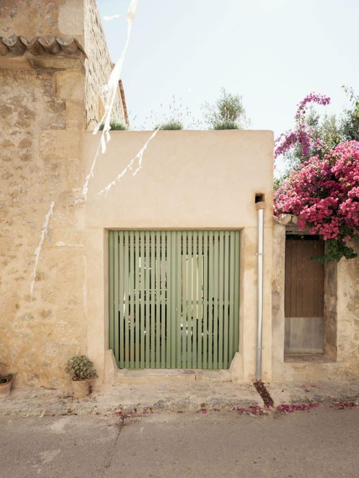
Project: Mila House
Architecture: Isla Architects
Lead Architects: Marta Colón de Carvajal Salís, Juan Palencia de Sarriá
Team: Cristina Gutiérrez Chevalier, Chiara Lieberman, Silvia Fernández
Builder: Burmir Picapedrer SL
Location: Esporles, Mallorca, Spain
Area: 2809 ft2
Year: 2024
Photo Credits: Luis Díaz Díaz
Mila House by Isla Architects transforms a mid‑terrace home into a bright, light-filled retreat. The original home tucked between a small street and an alley changed dramatically when the owners purchased an adjacent plot. This long, narrow strip measures 25 meters by 2.5 meters, and the architects used it to create large openings onto a new courtyard that fills the home with natural light.
Bringing in the Light
The design team explored many ways to let light pour into every room. They installed sliding windows flush with the wall, pivoting panels that open both vertically and horizontally, arched French doors, circular skylights, guillotine windows, and liftable panes. These elements work together to bathe the interior in daylight and create a warm, welcoming atmosphere.
Open and Reorganized Spaces
Inside the main house, the architects opened up and reorganized spaces to make the most of the new configuration. They converted an old garage into a living room that overlooks the alley. They moved the kitchen so it now opens directly onto the courtyard. On the first floor, they created a large playroom with abundant overhead light. They aligned the bathroom with the rear façade and added access to an intermediate terrace, while they stacked the bedrooms and connected them with new staircases.
A Unique Guest House
On the elongated plot, known locally as the “llonganissa,” the design includes a tiny guest house that uses the full width of the strip. The architects removed the wall facing the courtyard to form a kitchen that doubles as a “chiringuito,” complete with a liftable window. On the first floor, a double-height space serves as a bedroom, while a linear bathroom occupies the south end between the staircase and the corridor. At the northern edge of the courtyard, they added a combined garage‑studio.
Distinctive Materials and Finishes
The project’s material palette focuses on three key elements. First, the architects used lime mortar that appears white and smooth inside and earthy and textured on the façades. Second, they installed green unified carpentry to add a natural touch throughout the home. Third, they created a custom Palladian-style floor locally. The flooring features subtly mismatched, irregularly placed tiles that bring character and unite both the main house and the guest house.
In short, Mila House redefines a mid‑terrace home by using an adjacent plot to create a bright, airy space that welcomes natural light. With its reorganized interior, unique guest house, and distinctive materials, Mila House stands out as a modern, inviting retreat.
