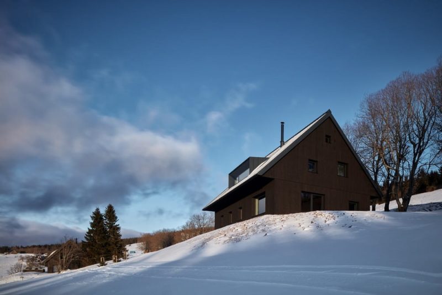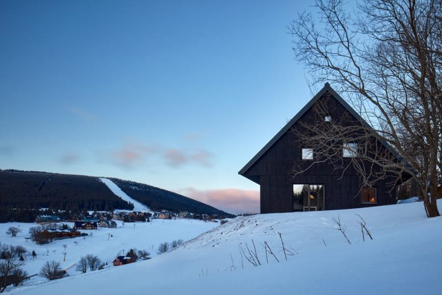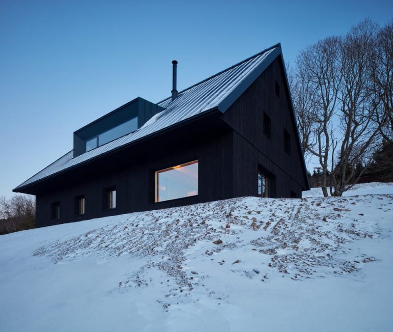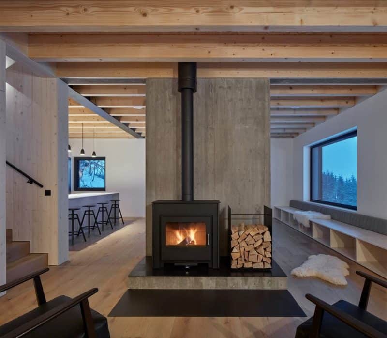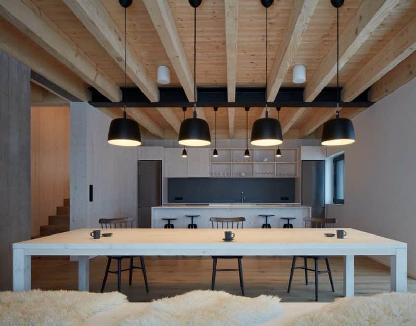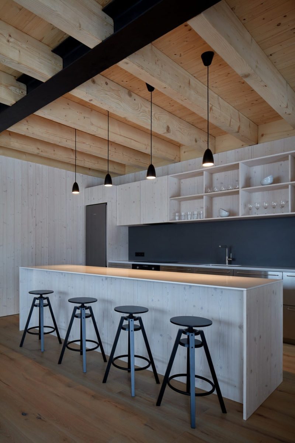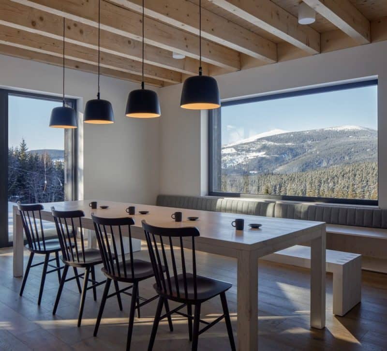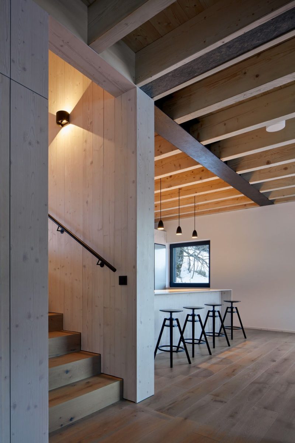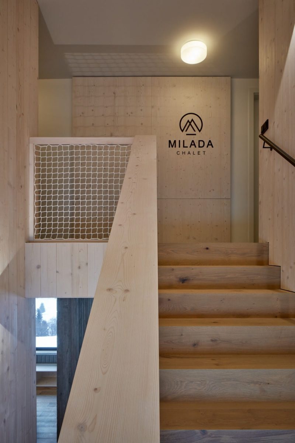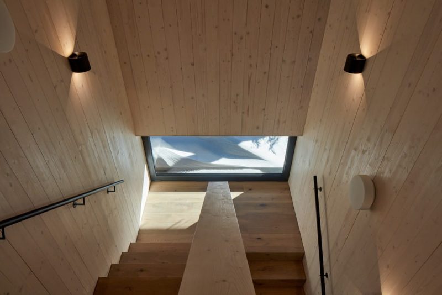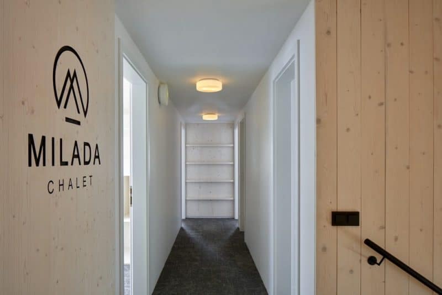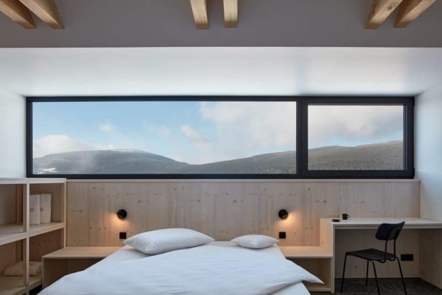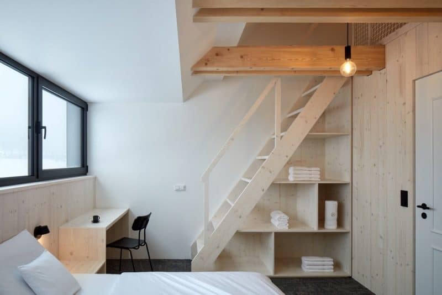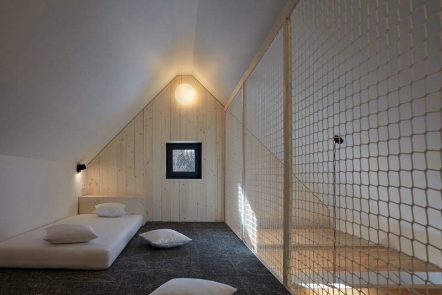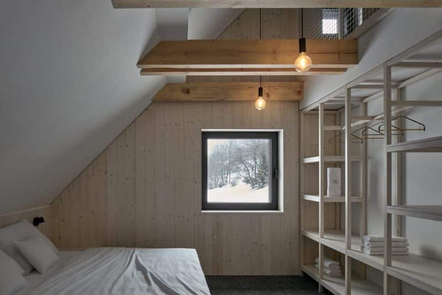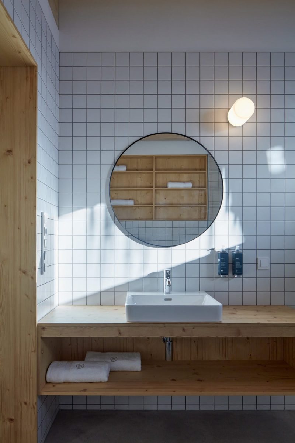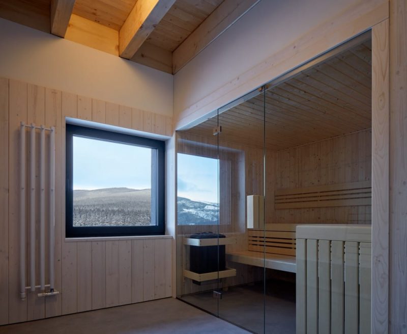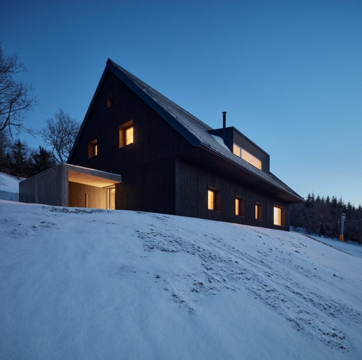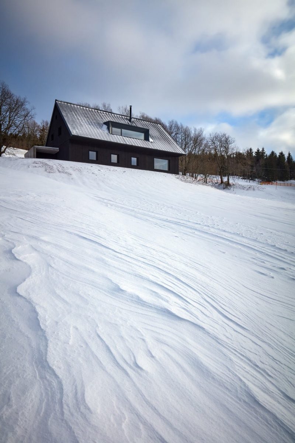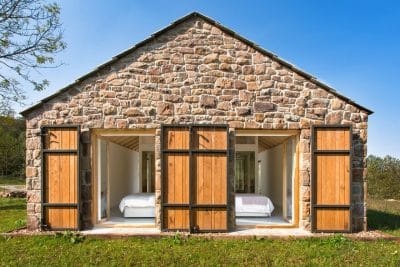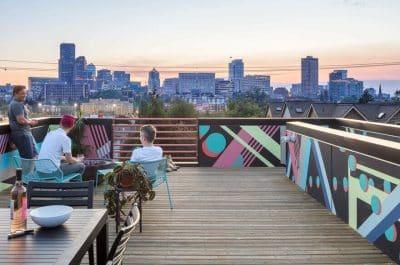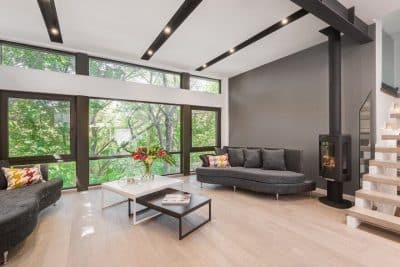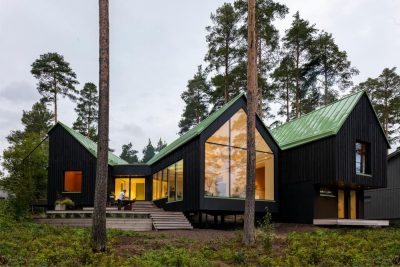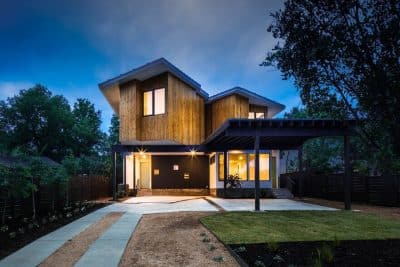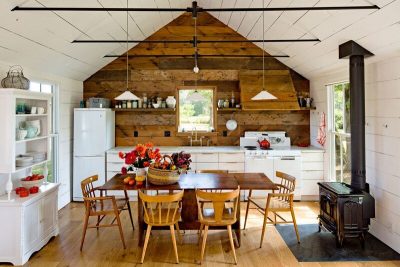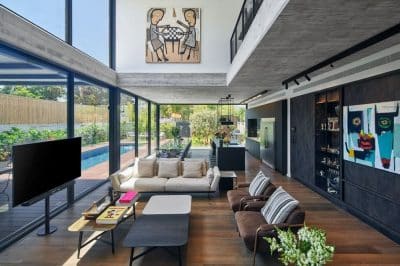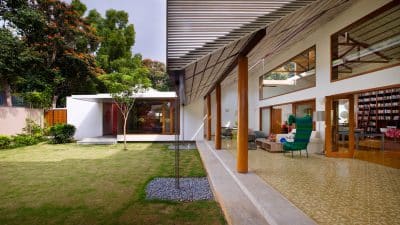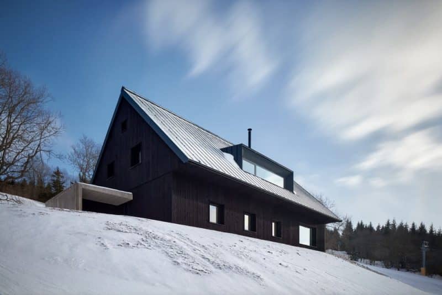
Project: Milada Cottage
Architecture: ADR
Author: Aleš Lapka, Petr Kolář
Co-author: Pavel Čermák
Design Team: Markéta Tkáčová, Filip Strnad
Construction Project: Studio A91
Location: Horní Malá Úpa, Czech Republic
Area: 221 m2
Year: 2023
Photo Credits: BoysPlayNice
ADR’s Milada Cottage sits gracefully on a picturesque hillside in the Krkonoše Mountains, within the charming area known as Nové domky (New Houses). The cottage blends seamlessly with the scattered development of surrounding homes, both urbanistically and visually. ADR integrated the simple rectangular floor plan into the slope, embodying the classic form of a mountain cottage. The building features a lower floor cube complemented by a gable roof with upper floors, creating a balanced and inviting structure.
Functional Layout for Short-Term Rentals
Designed as a short-term rental property, Milada Cottage offers a well-organized layout that caters to guests seeking comfort and functionality. ADR divided each floor into two main units, ensuring privacy and convenience. On the lower floor, visitors enter through an entrance area that leads directly to the main living space. Here, ADR positioned the kitchen and dining room to facilitate easy interaction and relaxation. Upstairs, the upper floor houses cozy bedrooms equipped with necessary sanitary facilities, providing restful spaces for guests. Additionally, the uppermost part of the roof serves as a sleeping floor, accessible via a separate staircase from the main bedrooms. This design allows guests to access the adjacent ski slope directly during winter, enhancing the cottage’s appeal to outdoor enthusiasts.
Blending Classic and Modern Materials
ADR selected classic construction methods for Milada Cottage, choosing a brick wall structure paired with a wooden roof and beamed ceiling. This choice ensures durability and adds a warm, inviting aesthetic. The outdoor extension features exposed concrete, creating a striking contrast with the natural surroundings. Inside, ADR seamlessly incorporated concrete elements into the interiors. An internal concrete pillar separates the living area from the dining room, while wooden cladding and furniture made of lightly bleached spruce wood infuse the space with natural charm. Black armchairs, brown chairs, and a stainless-steel kitchen add modern touches, balancing the rustic elements. The wooden floors on the lower level, complemented by screed and carpets, provide a cozy foundation, while the carpeted sleeping floor upstairs enhances comfort. Overall, Milada Cottage by ADR exemplifies a perfect blend of classic and contemporary design, creating a serene and stylish retreat for its guests.
