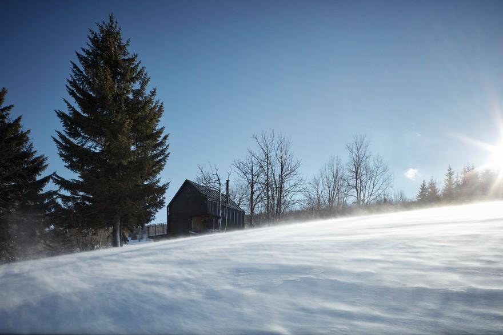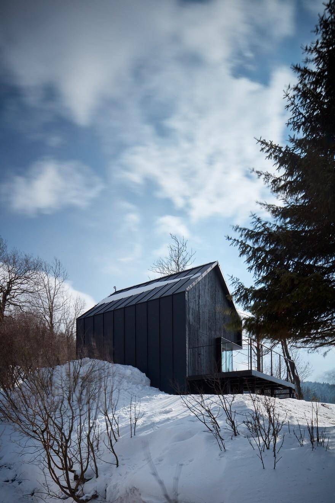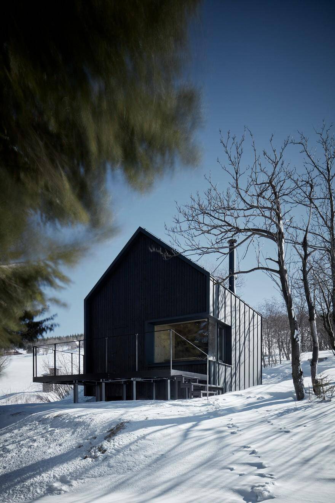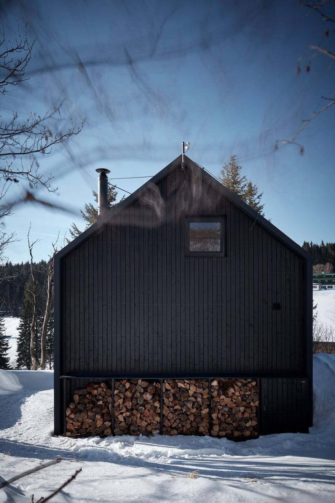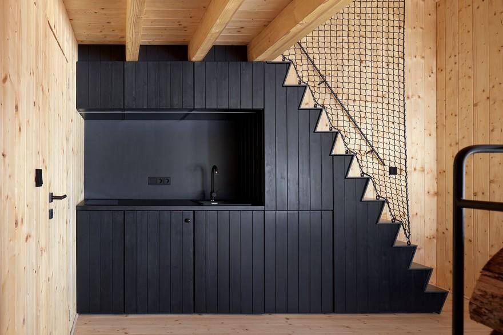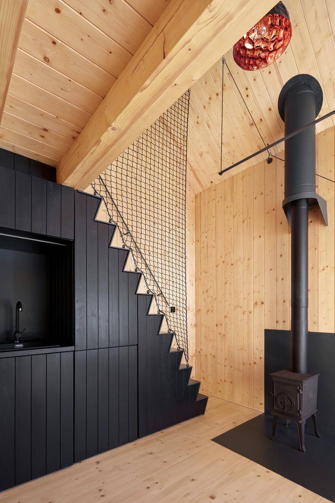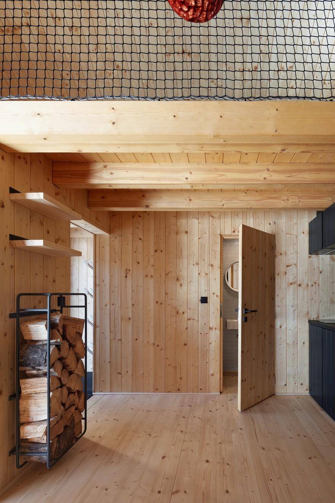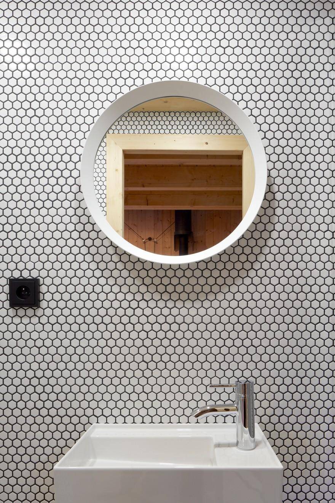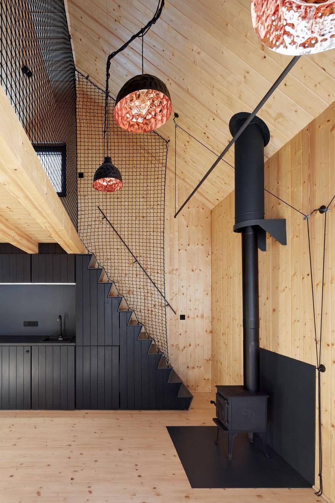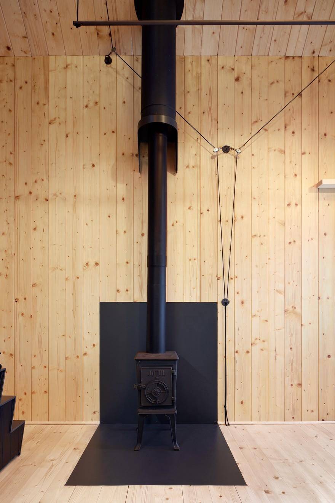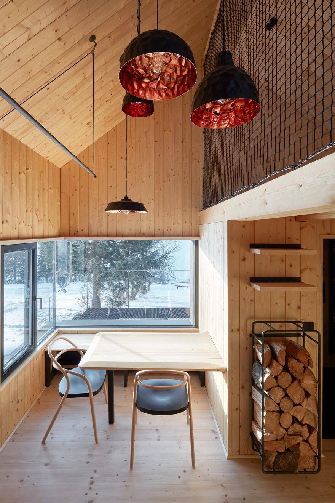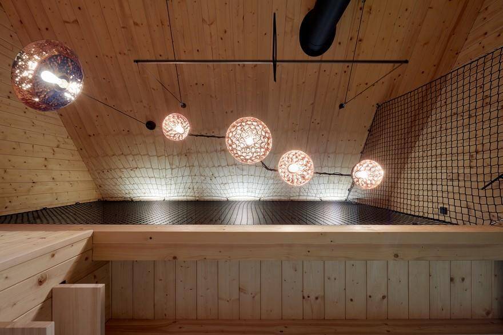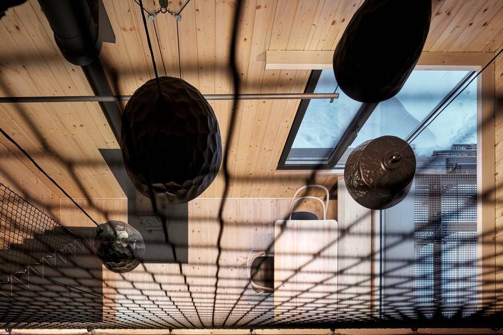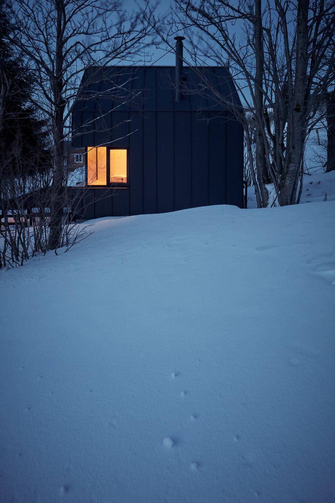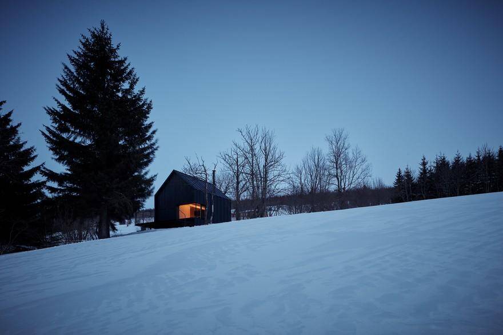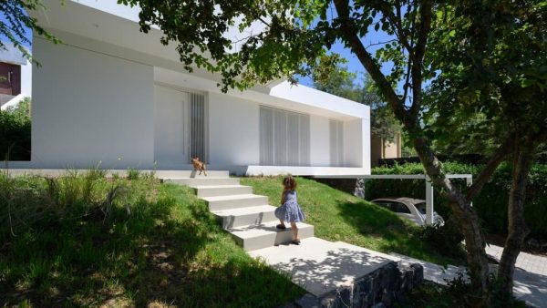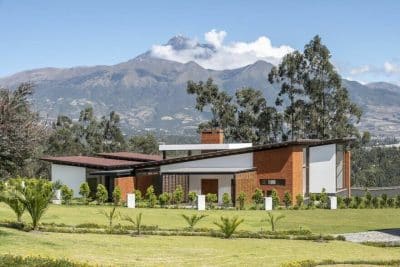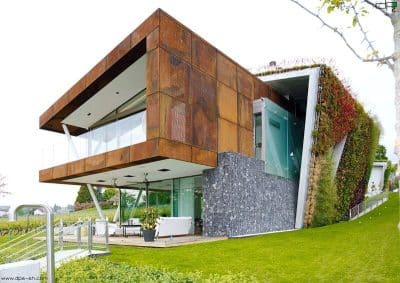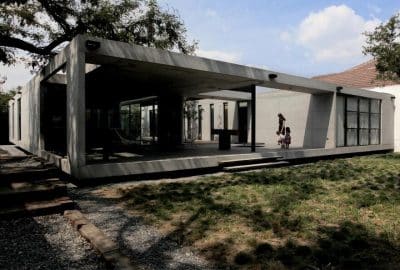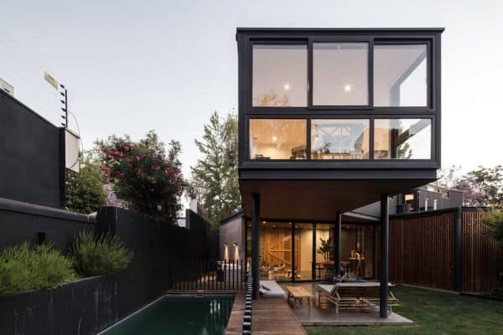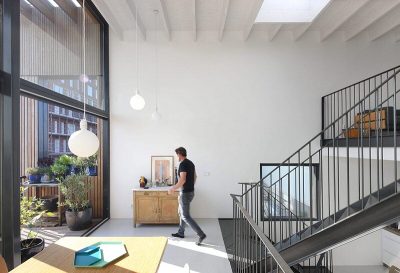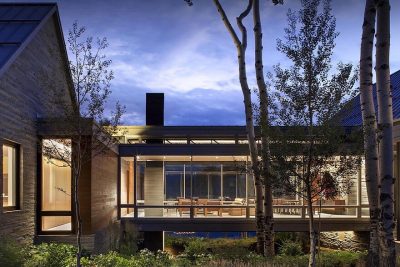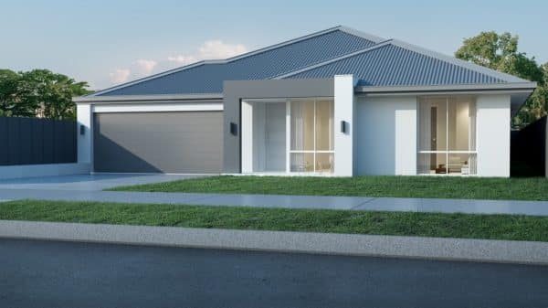Project: Small Mountain Lodge
Architects: ADR s.r.o. / Petr Kolář, Aleš Lapka
Co Author: mar.s architects, Anna Vildová
Location: Horní Malá Úpa, N 50°44.29498′, E 15°49.16387′, Czech Republic
Year: 2017
Photographer: BoysPlayNice / Jakub Skokan and Martin Tůma
This project is in nominations for Czech Architecture Award 2018
Černá Voda, a small mountain lodge, is situated next to the “old” ski run near the Pomezní Boudy border checkpoint in the Krkonoše mountains. The original lower ski-lift station was replaced with a new wooden structure on the confluence of Kolben and Černá Voda streams, the latter of which the chalet is named after. The owner’s wish was to have a small structure to serve as a lodge for short-term guests of the owner of the nearby Tereza mountain chalet.
The mountain lodge is a wooden structure of approximately 5.3 x 5.6 m, with an adjacent steel structure terrace of approximately 5.3 x 2.5 m. The lodge has a hallway, living room with kitchen facilities, bathroom and a toilet. The sleeping space spans the upper level of a part of the living room and the vestibule, and is accessible via a staircase from the living room. The living room has an open ceiling with exposed rafters; the sleeping space is under protective netting.
The mountain lodge is wedged into a steep north-east facing slope of Pomezní hřeben, right next to a stream. The foundations are concrete piers, and the above-ground structure is made of wood. The roof and the side façade is blackened aluminium sheet metal, while the gable walls are clad with blackened wood. The mountain lodge stands alone on a mountain meadow, away from the village of Horní Malá Úpa; it is surrounded by grown trees and shrubs which line the Kolben stream. The large corner window affords a beautiful view of the Malá Úpa river and the surrounding landscape, under the dominant Sněžka peak, the highest mountain in the Czech Republic.

