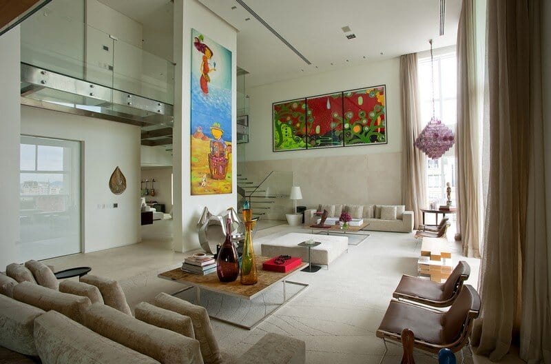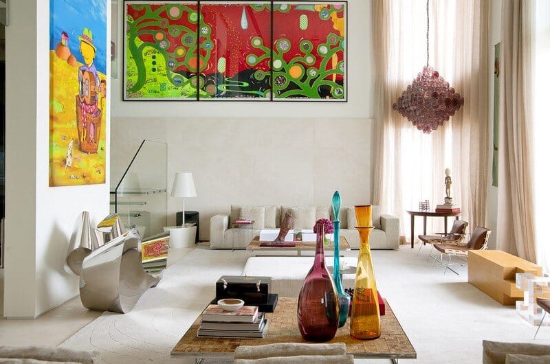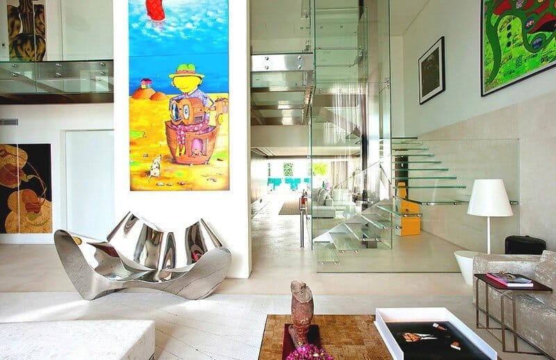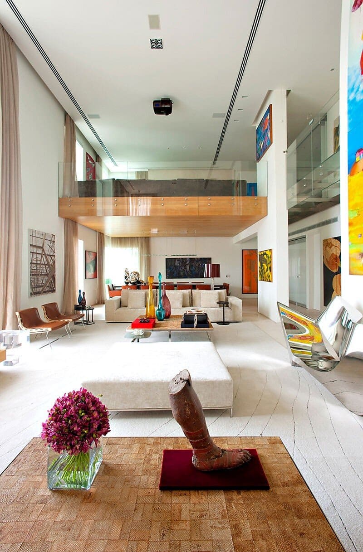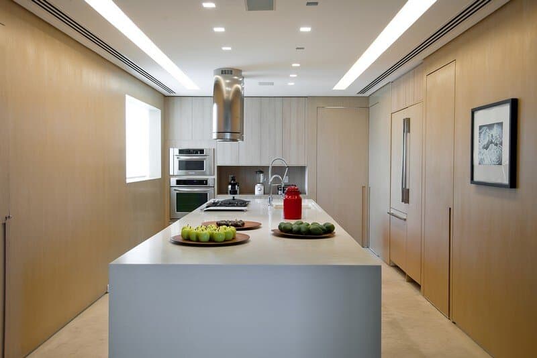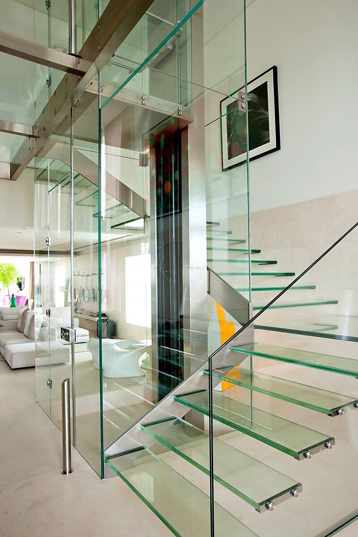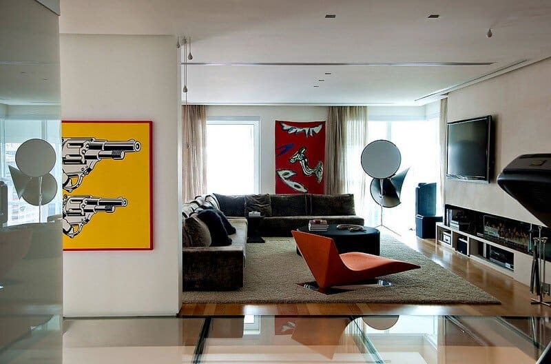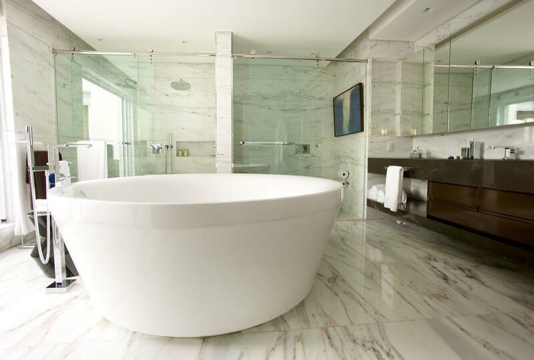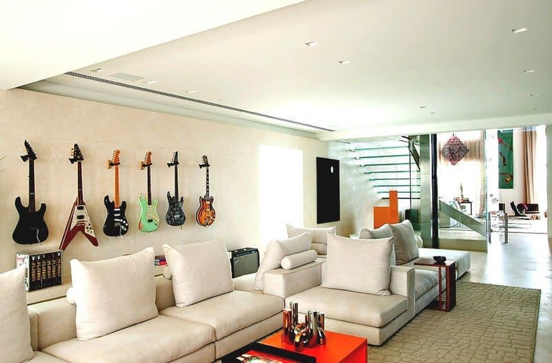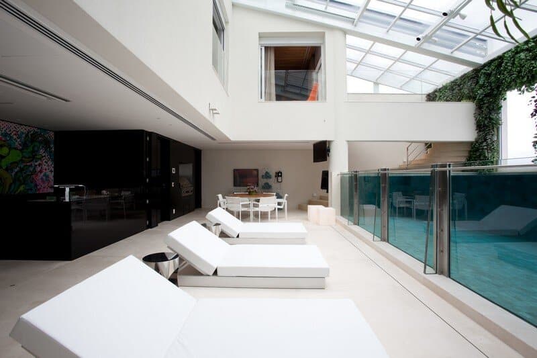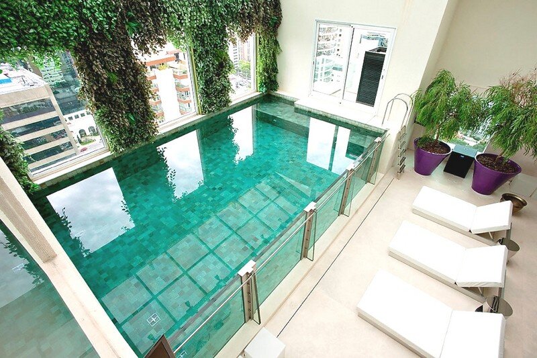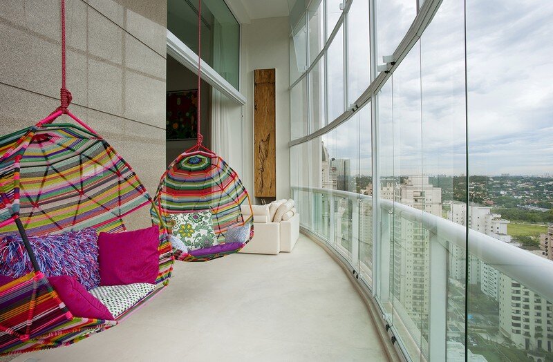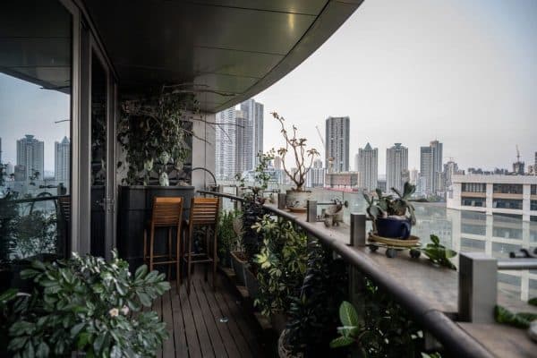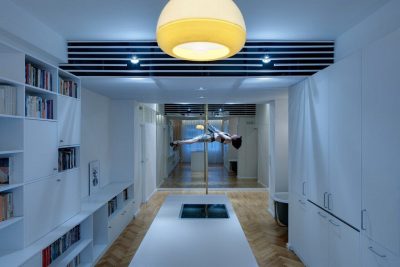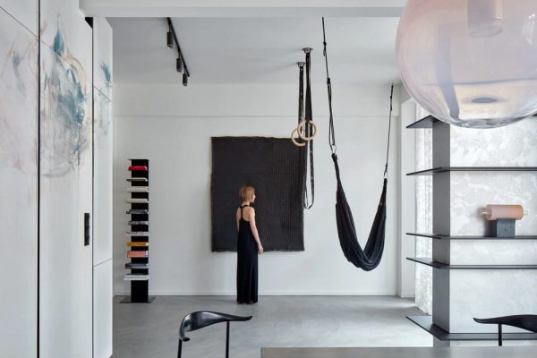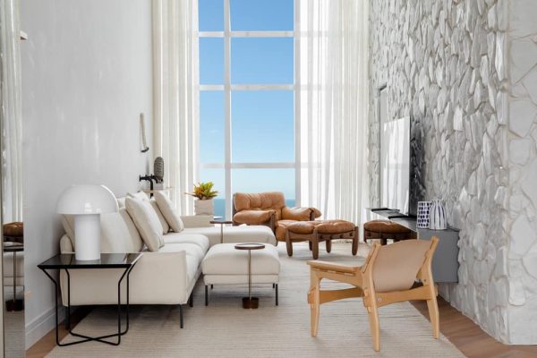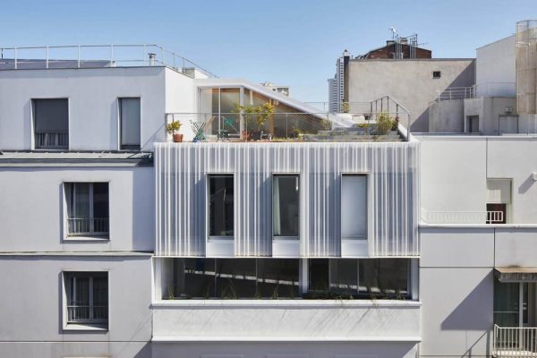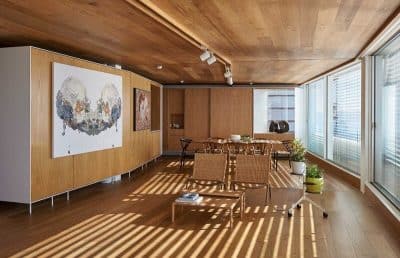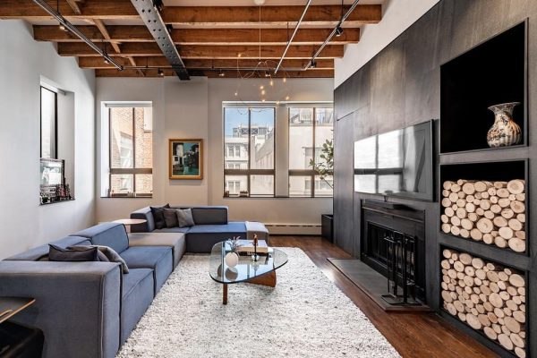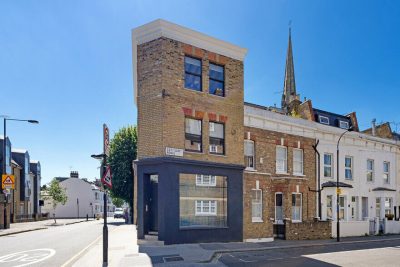Project: Malibu Apartment
Architecture and Interior design: Fernanda Marques
Location: São Paulo, Brazil
Photography: Romulo Fialdini
Malibu apartment is a 800sqm duplex in São Paulo, designed for a young enterprising businessman, relies heavily on innovative and hi-tech solutions. Malibu apartment was designed by Fernanda Marques.
On the lower floor the central idea was to enhance the living area so as to provide maximum integration among the spaces, as is the case with the gourmet kitchen, integrated with the dining-room. Likewise, the stairwell and elevator casing that provide access to the upper floor were designed in glass, so as to integrate the living-room to the media room and the exterior, where we find a bold swimming-pool, also built from glass, after thorough superimposed structure and load-bearing calculations.
Glazing the elevator case and the clear glass steps on the stairs proved to be major challenges in the design of the apartment. The upper floor also has a clear glass walkway, a steel frame structure clad in stainless steel. In the media room on the lower technology is present in the form of a touchscreen video wall approximately 6m long.
Thank you for reading this article!

