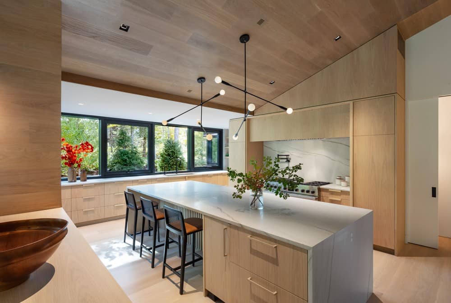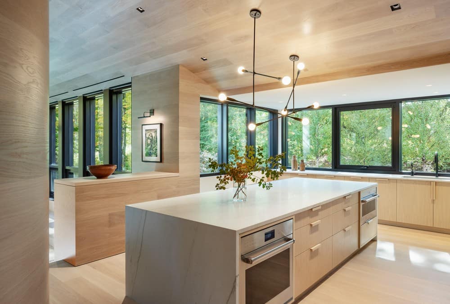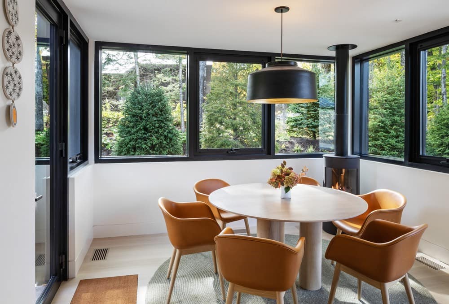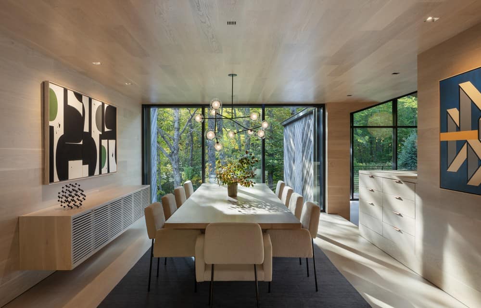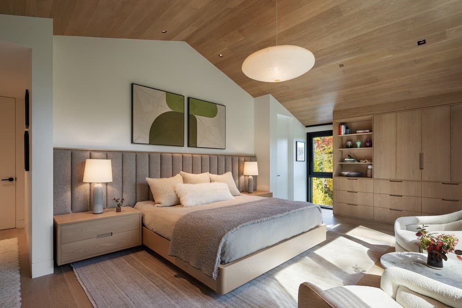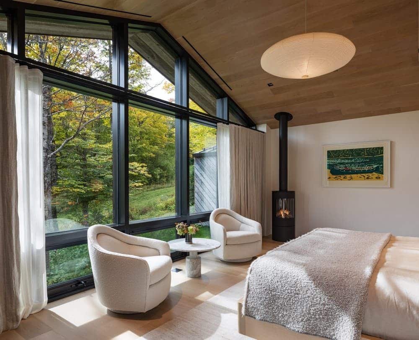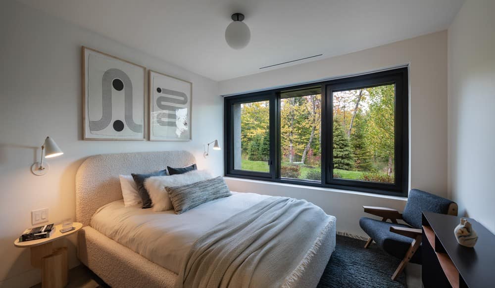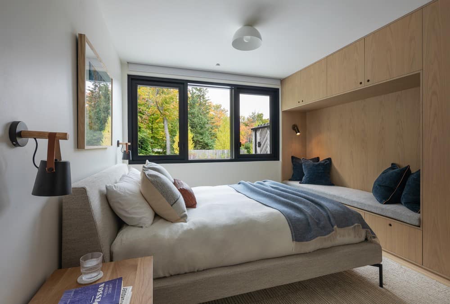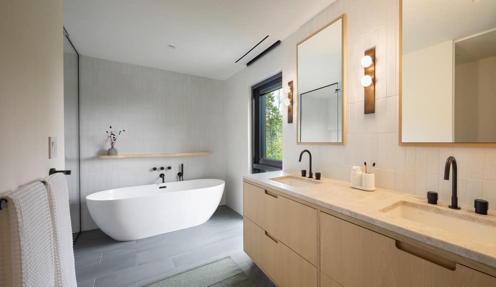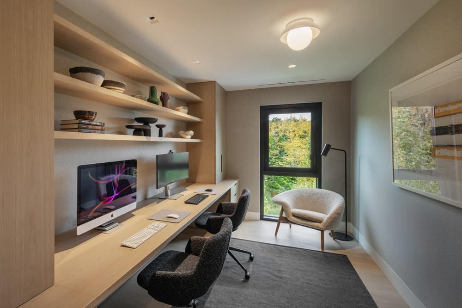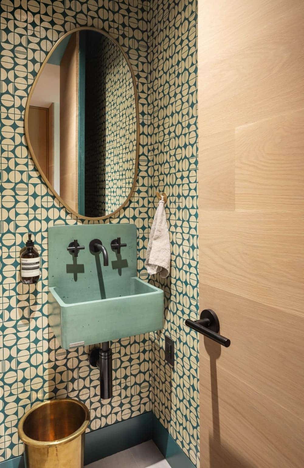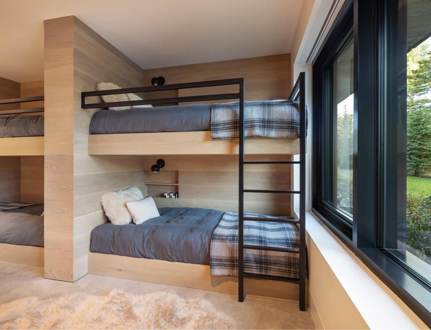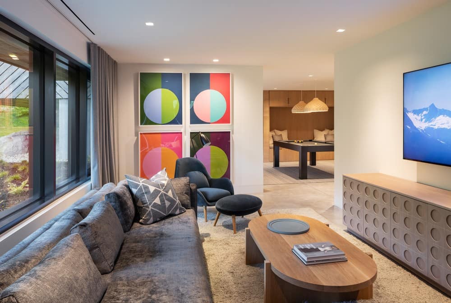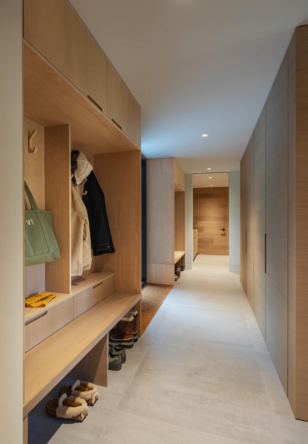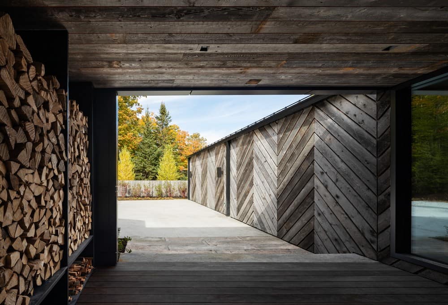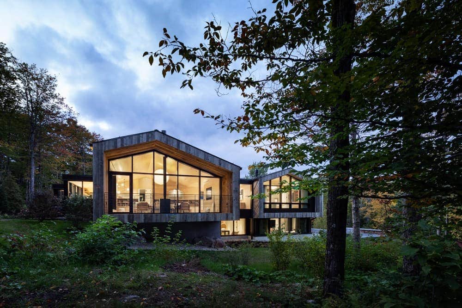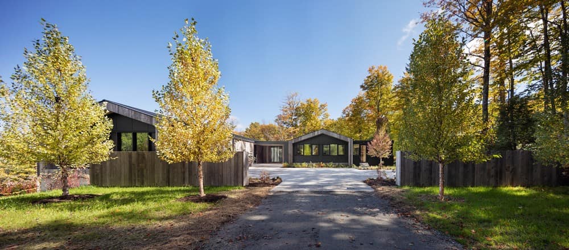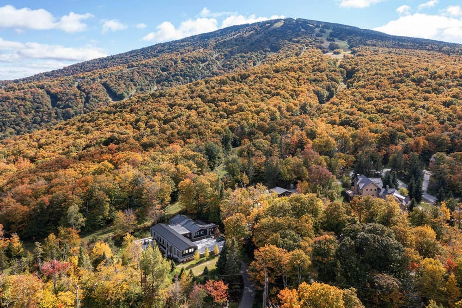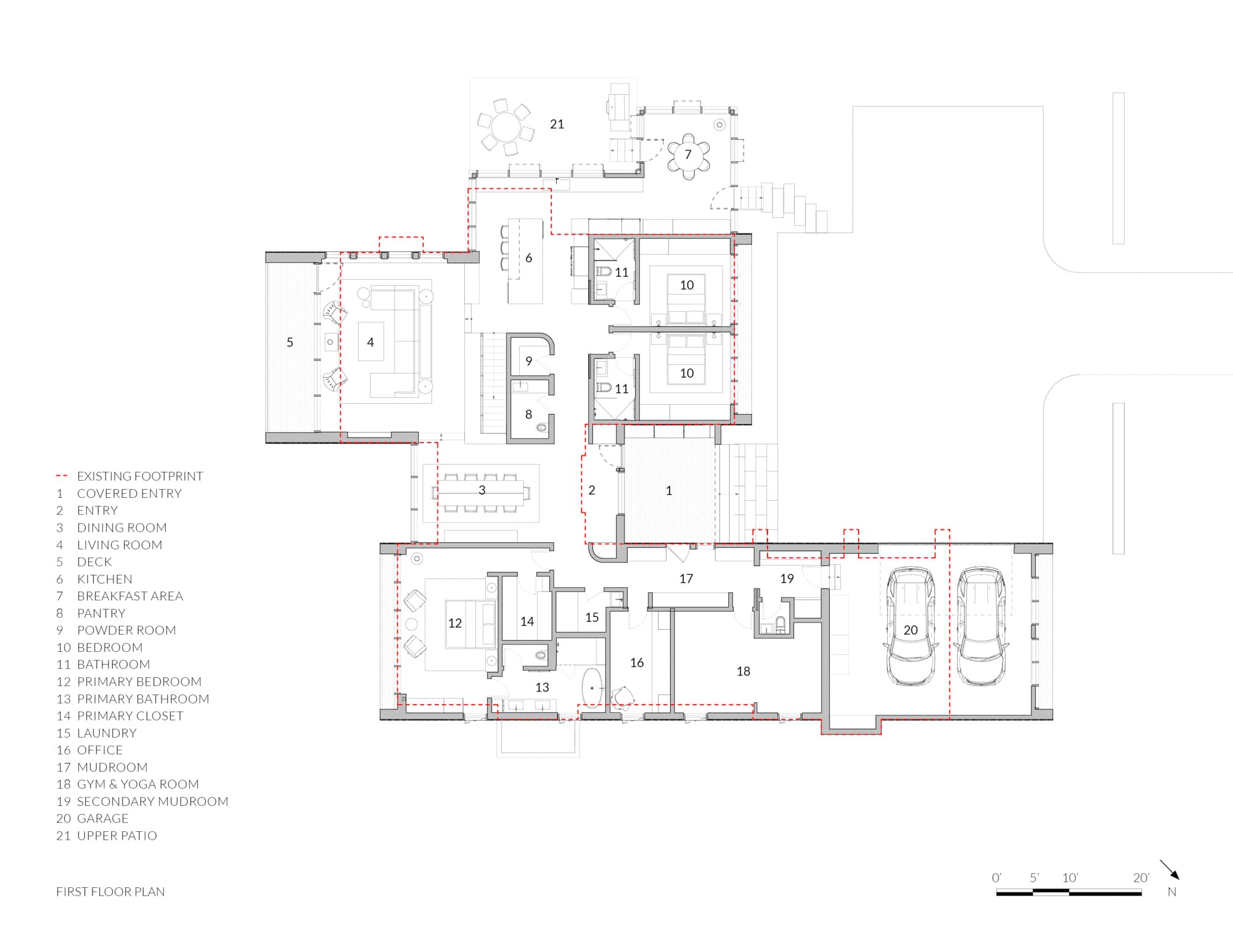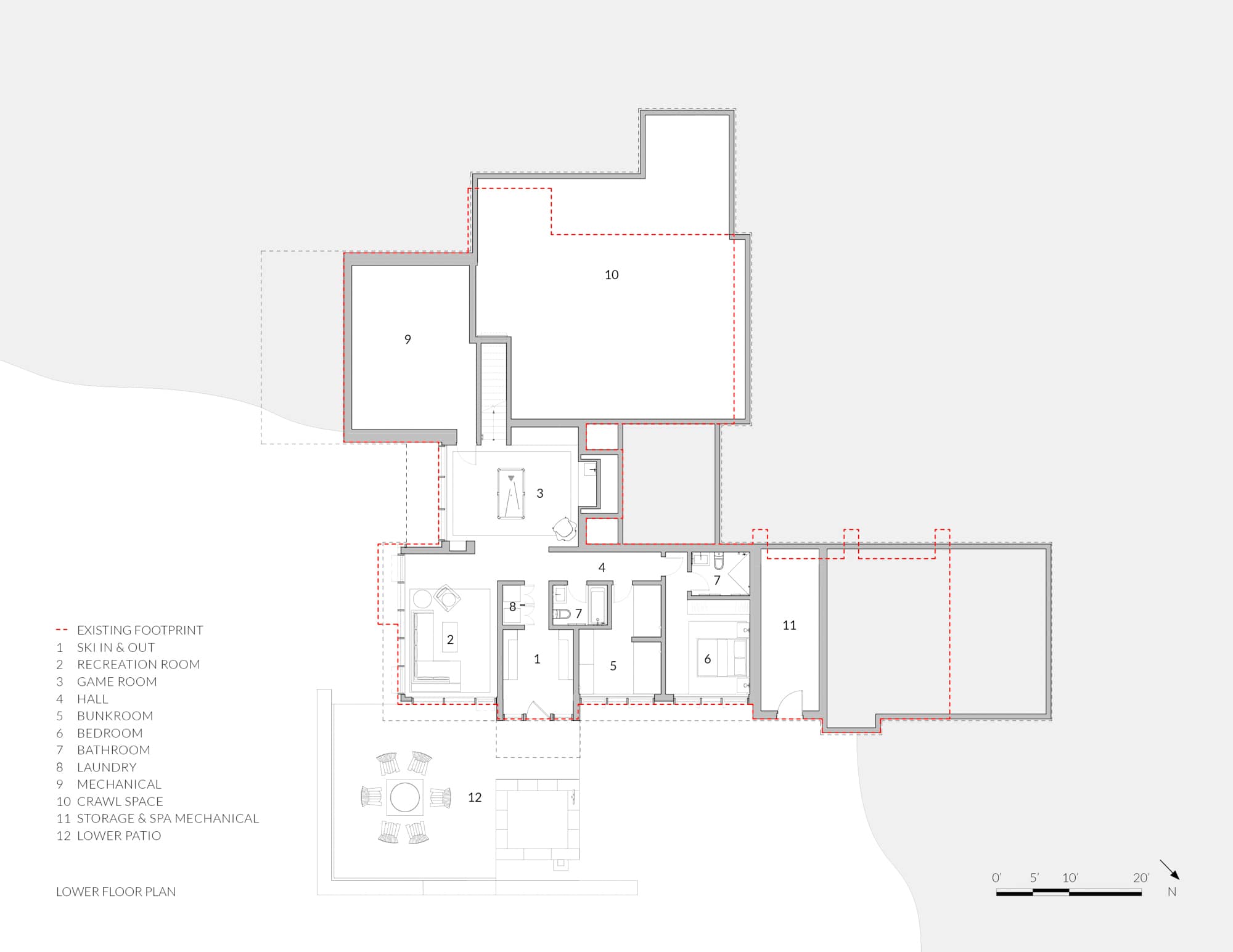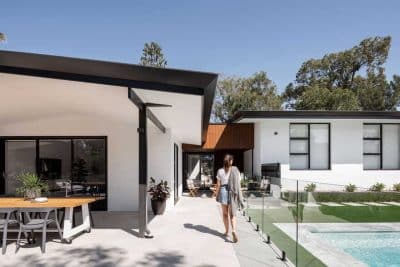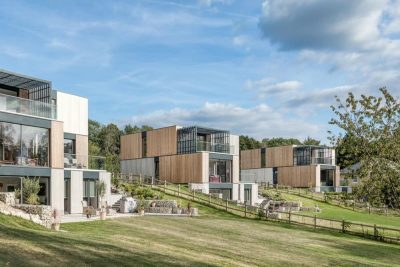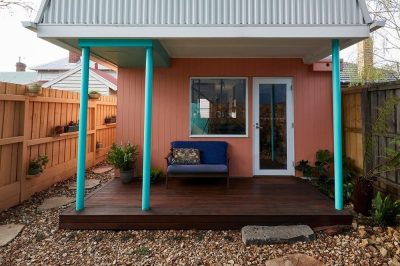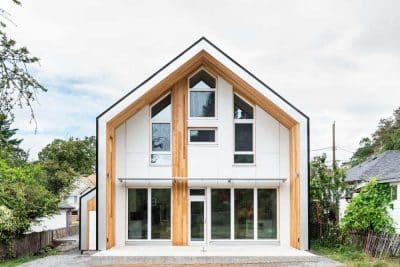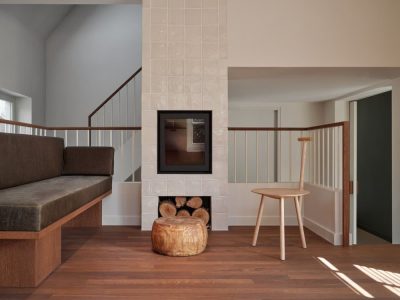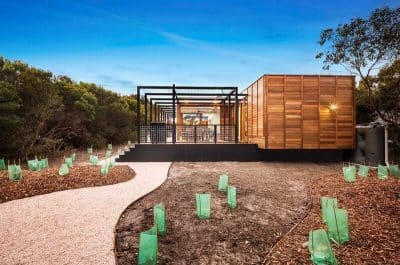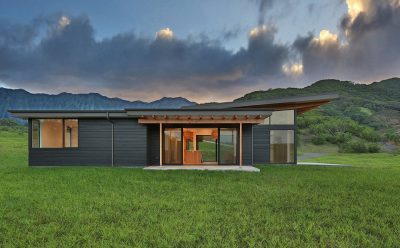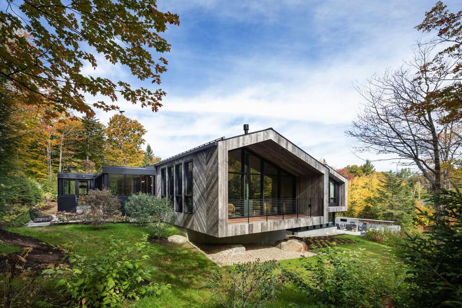
Project: Vermont Chalet
Architecture: Birdseye Design
Interior Design: Brooke Michelsen Design
Landscape Architect: Wagner Hodgson Landscape Architecture
Builder: Vermont Barns
Location: Southern Vermont, United States
Year: 2022
Photo Credits: Michael Moran Photography
Text by Birdseye
Chalet is a renovated, re-envisioned ski house located slope side at a mountain resort in Vermont. The existing 1960’s home, unoccupied and mold-riddled, was demolished down to the foundation and first floor framing. Additions to the footprint along with a new landscape are tightly knitted within the parcel’s wetland buffers.
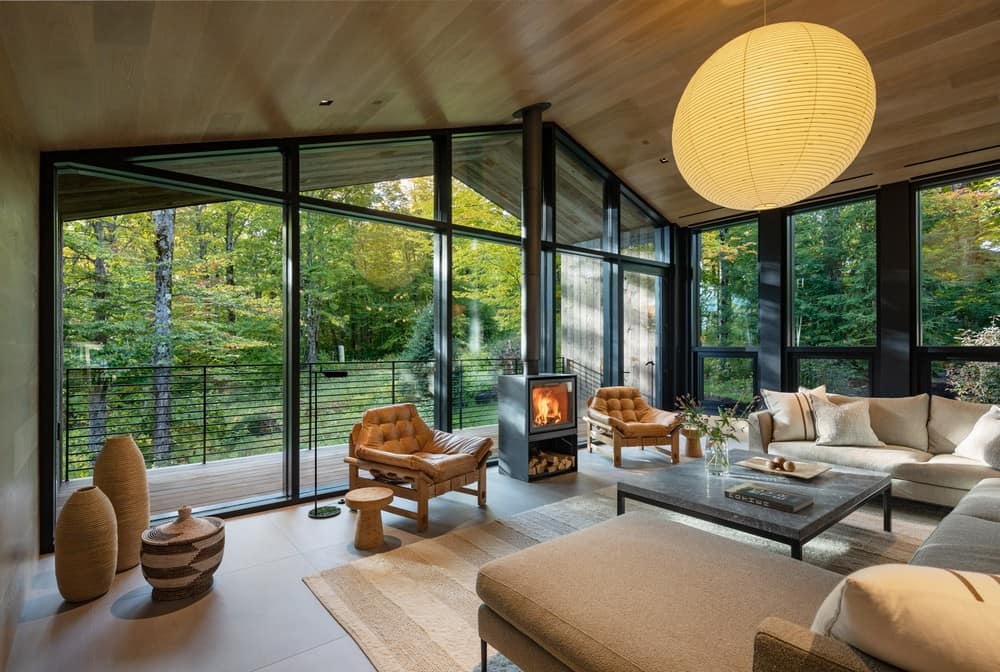
The project embodies the culture, contextual language, and scale of the area’s ski-houses. The first-floor spaces consist of a sunken living room with a wood burning stove, kitchen, breakfast space, powder room, primary suite, two ensuite bedrooms, garage, mudroom, entry bathroom, office, and exercise room. The lower floor includes the ski room (with slope access), game room, TV lounge, bunk room, bedroom suite, bathroom, and laundry. Exterior spaces include a living room porch, breakfast terrace, firepit and hot tub terrace.
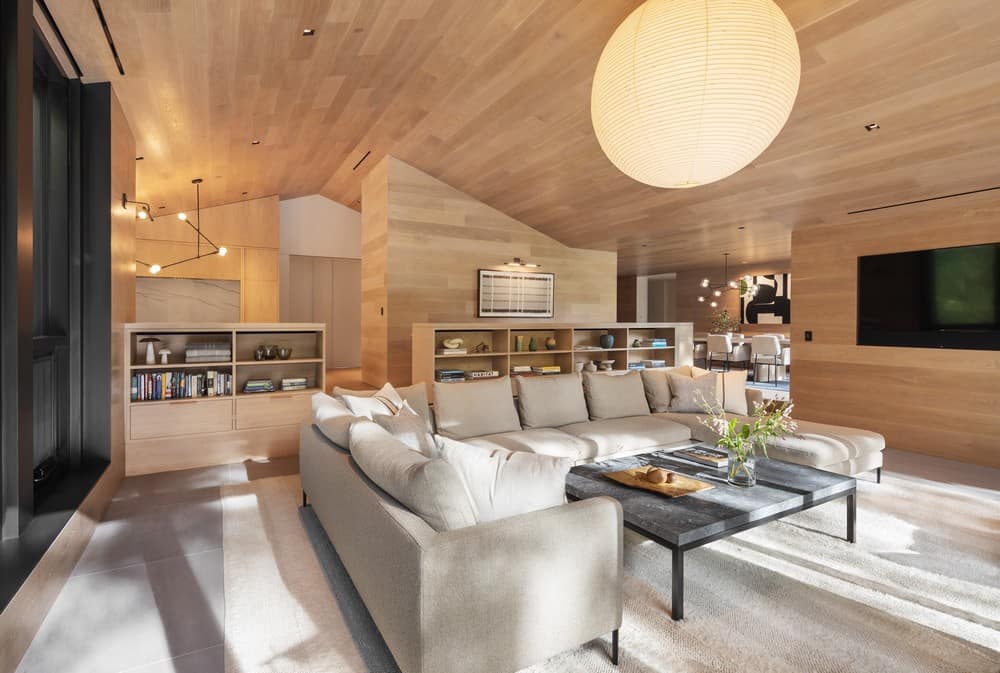
Conceptually, the design of Vermont Chalet is inspired by the mid-century ski homes that dot the slopes of the mountain. The two main gable forms, clad in natural wood are connected through a perpendicular, modulated contemporary black bar. The gable exterior cladding of natural, repurposed Douglas fir is designed in a chevron motif rainscreen, reminiscent of wood detail patterns of mid-century architecture and a nod to the siding lay-up of the existing structure. The two cantilevered gables overlook the mountain pass and hover above the rugged landscape. The storefront window system and panel detailing, paired with the natural wood, create a grounded contemporary architectural language.
The interiors are warm and accentuated with white oak floors, walls and ceilings. Custom built interior doors, bookshelves, kitchen cabinets, window seats, bunk units, storage cabinets and detailing are finely crafted and integral to the interior experience. Custom designed furniture pieces are built by a local artisan. All interior wood is locally sourced from New Hampshire.
