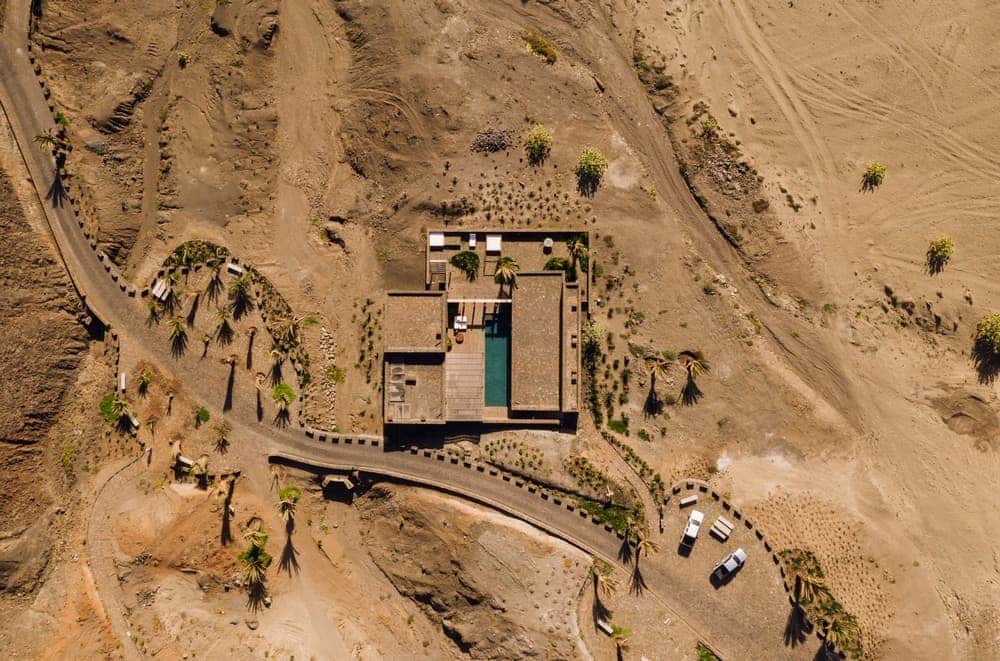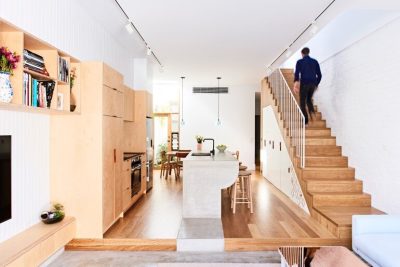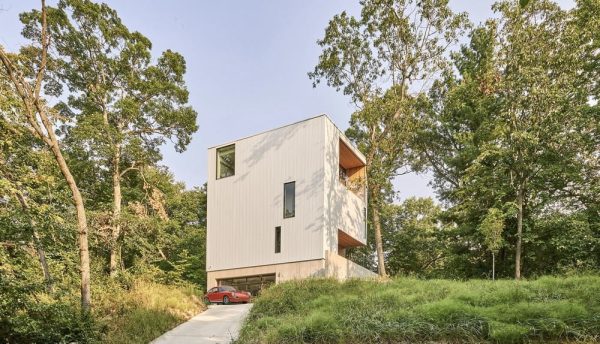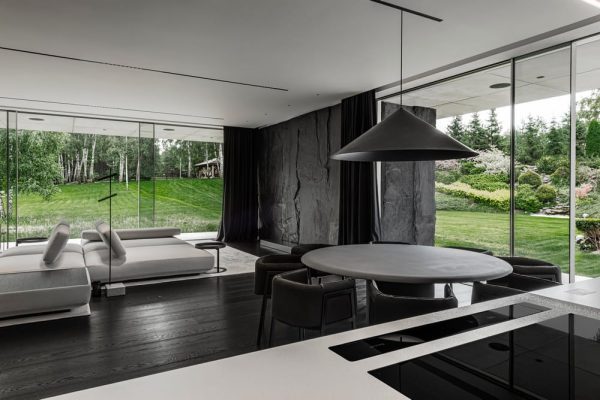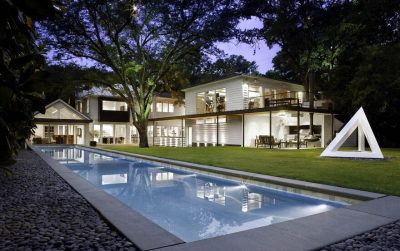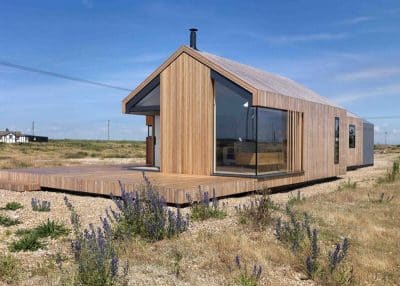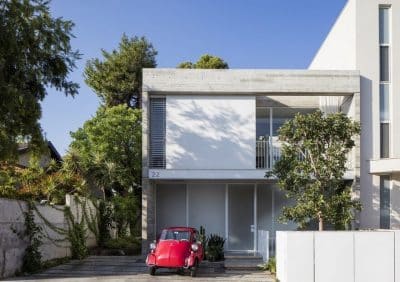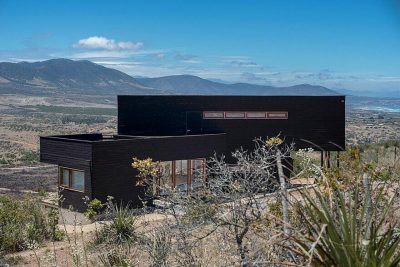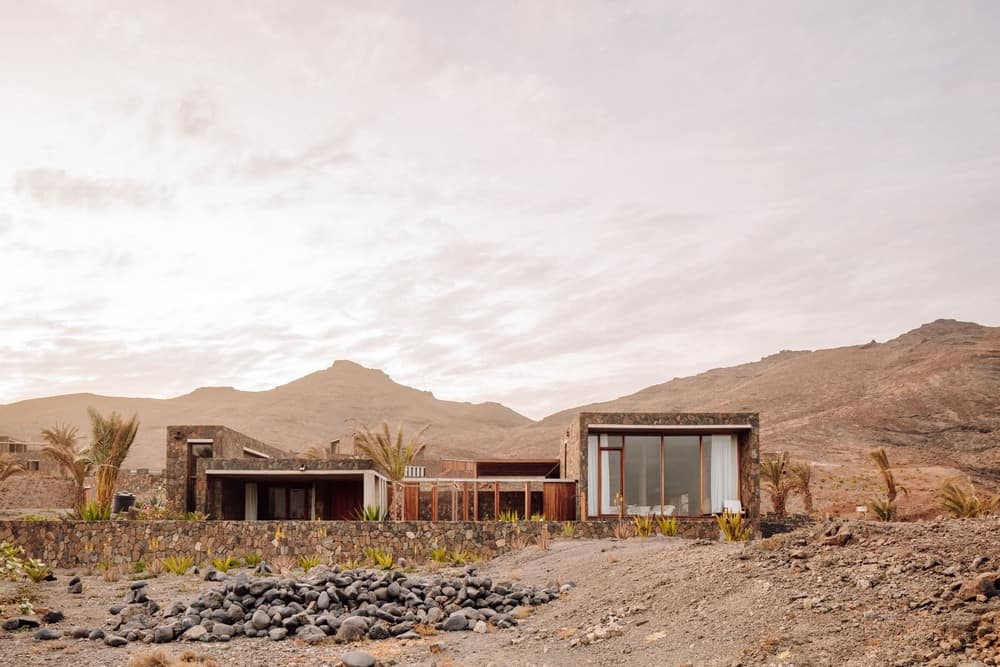
Project: Mimicry Villa
Architects: POLO
Location: Mindelo, Cabo Verde
Year: 2019
Photographs: Francisco Nogueira
The archipelago of Cabo Verde is surrounded by the Atlantic Ocean on all sides. Lying in close proximity to sub-Saharan Africa, its climate is unusual due to prevailing winds and sea currents: it is dry and windy with relatively mild temperatures.
Baía de João d’Évora on the island of São Vicente showcases the typical arid coastal landscape in all its monochrome splendour. Browns, ochres and reds of steep hills and valleys contrast with white sandy beaches and the deep blue ocean in painterly fashion; they are subtly complemented by dashes of green only during the wet season.
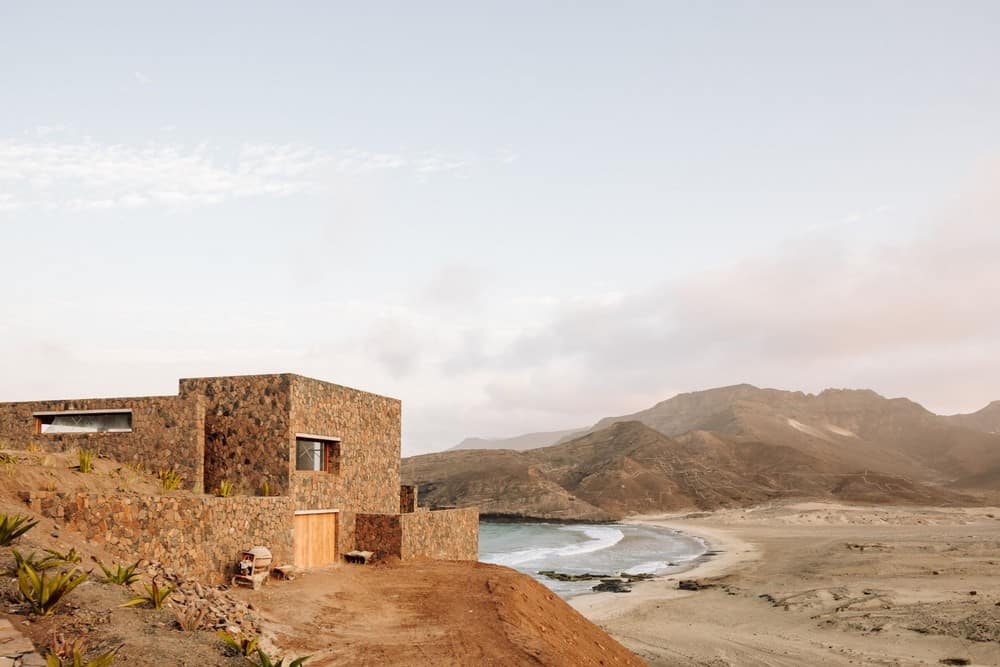
Here is a site that impresses with its otherworldly barrenness. It raises the question how to co-habit with nature in these extreme surroundings and pay respect to its unique beauty. More precisely, how do we avoid the reverse Midas touch of much resort-style architecture by spoiling the very beauty of a landscape that attracted its construction there in the first place?
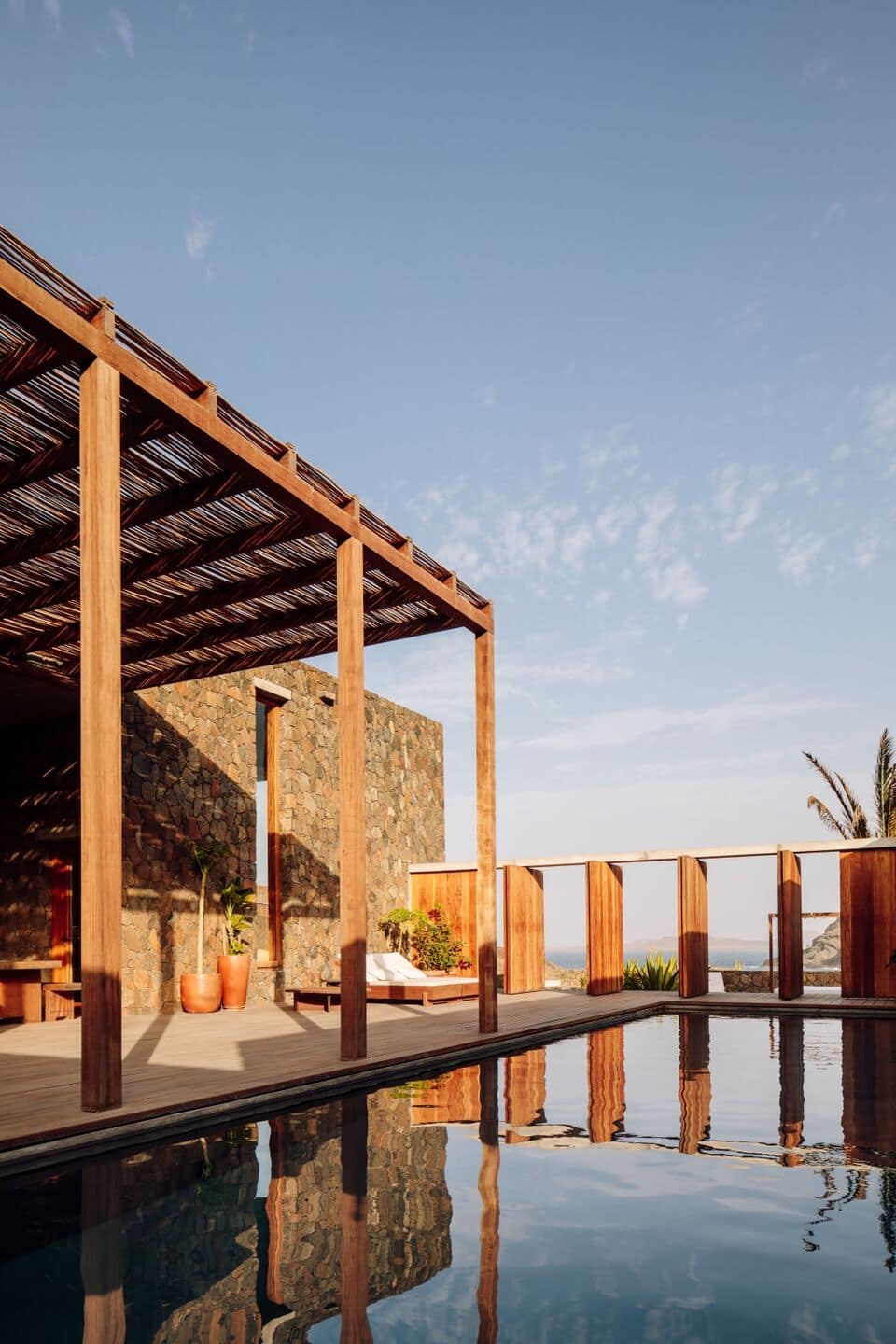
This is an important issue in the context of Cabo Verde, a place uninhabited until the 15th century. As its territory has barely any arable land for agriculture, it has always been dependent on overseas links for its survival. Initially it was a stopover point in the Atlantic slave trade; as globalisation proliferated it developed into a commercial centre serving the major shipping routes.
These days the islands rely on tourism for much of their income. The country’s unique landscape is one of its few natural resources, yet commodifying it through rash development carries the risk of losing it all. Our stance here attempts to negotiate this minefield and modestly propose a model for future sustainable development.
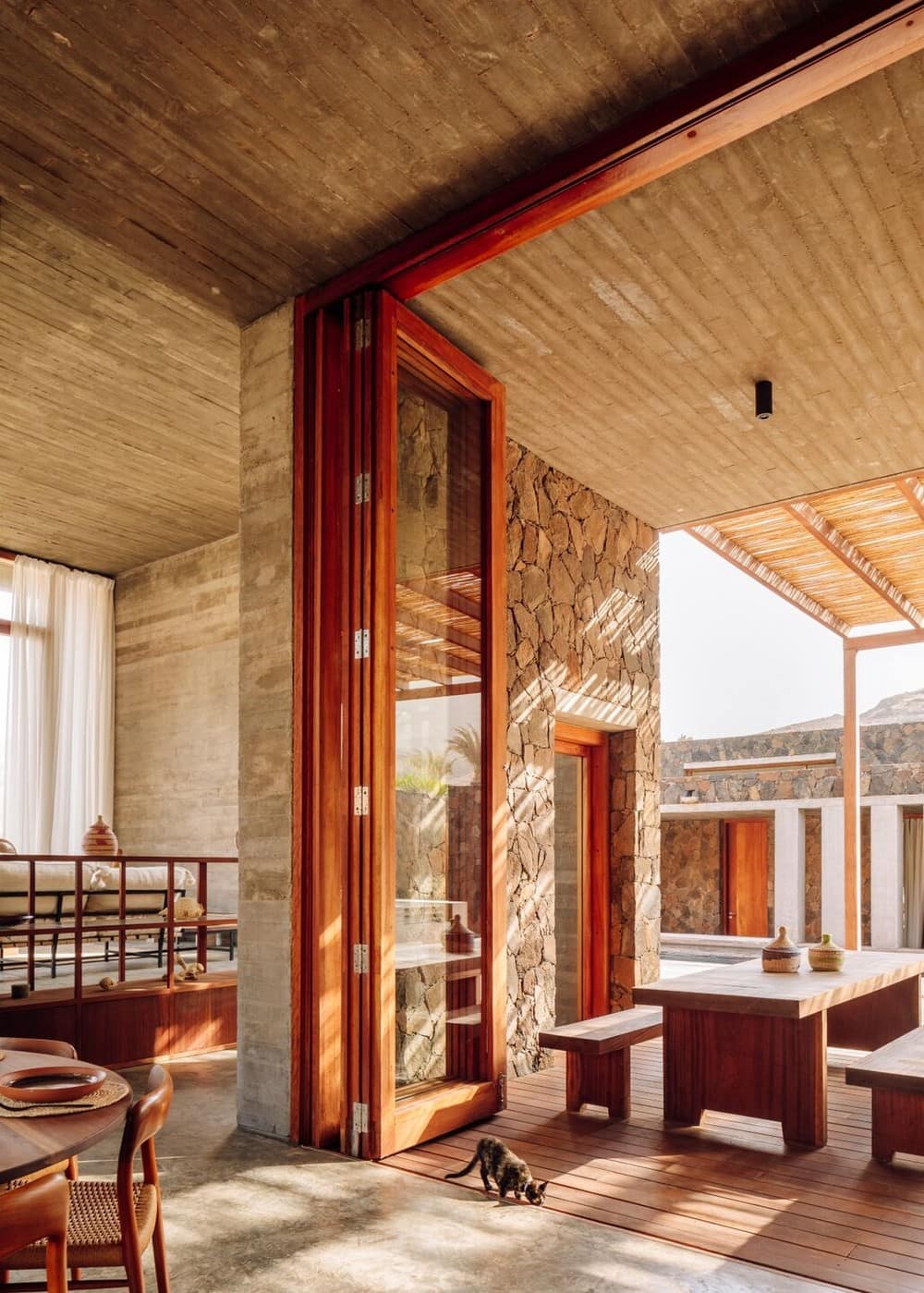
MIMICRY VILLA
Our concept of a light touch urbanism becomes a guiding principle in the materialisation of the villas. We want to blend the new buildings into the background as much as possible. They should become a discreet, natural presence enveloped into their surroundings — rather than an iconic statement or status symbol that stands out. The goal is to live within nature rather than to colonise or dominate it.
With this in mind, various facade materials were considered. The eureka moment arrived when the local contractor constructed a traditional dry-stack wall of local lava stone as a mock-up: from a distance it seemed to dissolve almost entirely into the surrounding landscape. Used as facade material, these walls are like an invisibility cloak, a robust shell for domestic life within. Sourcing the material locally, the building volume becomes a geometric extension of the organic landscape all around. It gives the architecture a certain timeless quality: one can imagine these structures still standing as intriguingly sculptural ruins many centuries from now.
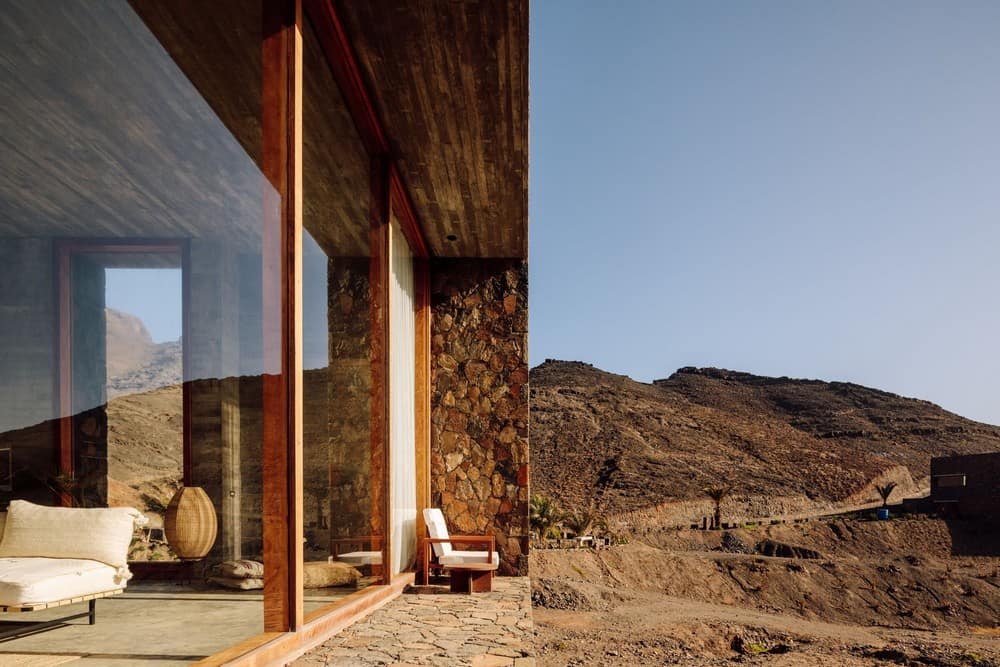
The Mimicry Villa envelope becomes a flexible interface between inside and outside, private and public, nature and residence. It modulates the external influences on the internal living environment. This is true for the thick walls which form a thermal buffer absorbing heat during the hot days and slowly releasing it during the cooler nights. Wooden pivoting gates open to allow ocean views from the courtyard or close to protect it from the strong winds. Roof overhangs and trees provide shade for terraces and windows.
The relationship with the landscape’s topography translates into different villa typologies. In order to balance cut and fill their footprint adapts to the inclination of the slope. On steep slopes their footprint shrinks and more floors are added; on more horizontal plots, they sprawl out across the plot. So their morphology varies from slender four-storey mini-tower to more expansive residence on stepped platforms.
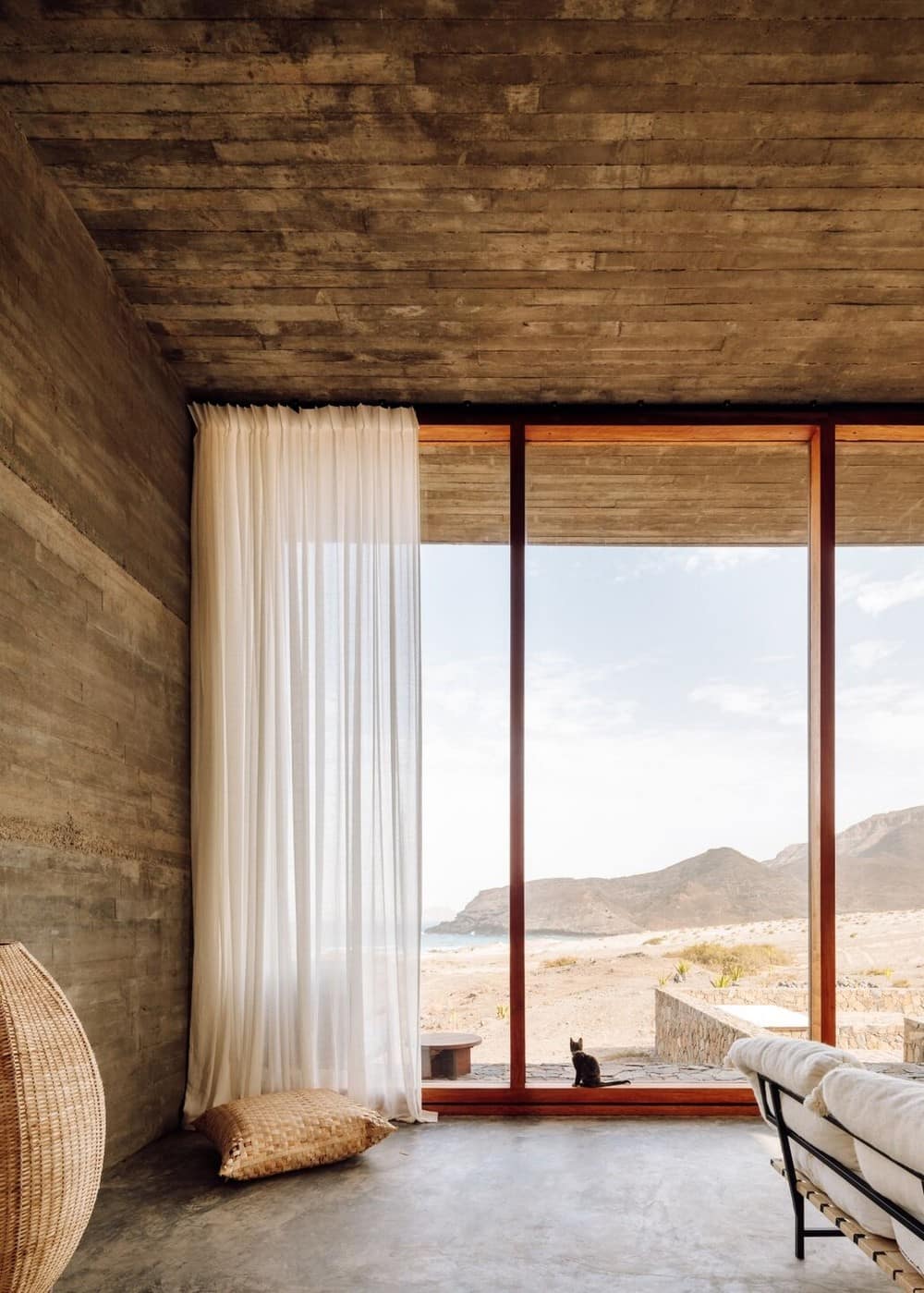
WALLED OASIS
Within the artisanal building envelope of stacked natural stone, a concrete structure realises an utterly modern spatial experience. Here high-ceilinged rooms fluidly merge into outdoor spaces, while large glass surfaces allow in copious amounts of daylight and sweeping views. Each villa achieves its own specific identity through a mix of lush gardens, courtyard terraces and interior spaces in varying constellations.
The houses are conceived as walled oases within the forbidding landscape. In this artificial environment, the inhabitants can create their own slice of paradise. Lush vegetation and swimming pools secure a pleasant microclimate, encouraging the blending of interior and exterior.
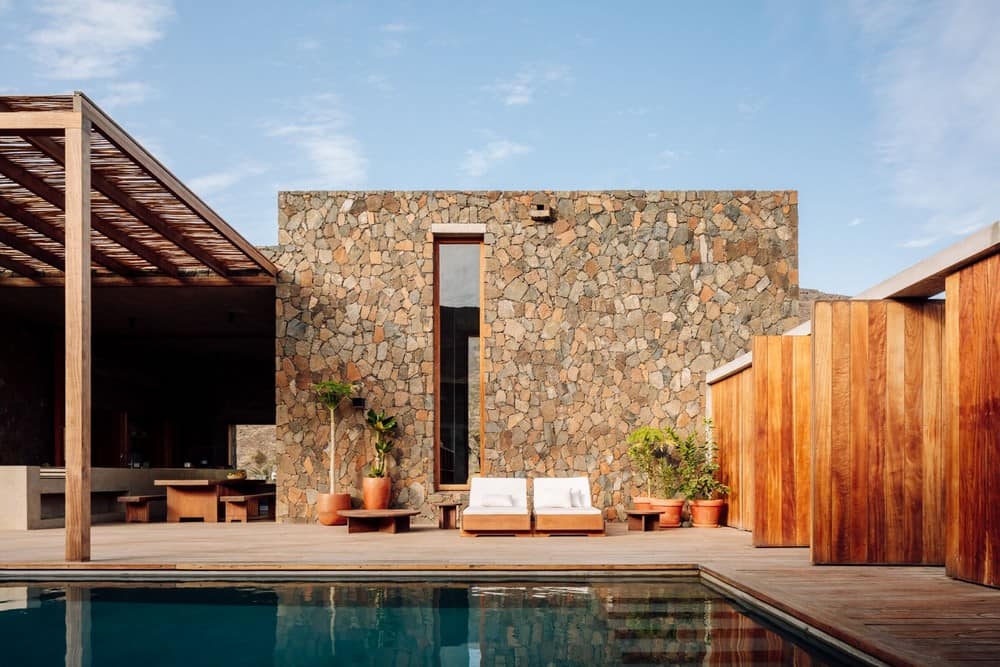
BAREFOOT LUXURY
The luxury and comfort found within this villa are derived from a generosity of space and light and the artisanal quality of its honest materiality. This is not a minimalism defined by expensive finishes and contrived detailing. A certain rough charm of natural textures and unfinished concrete infuses the spaces, in tune with the primeval landscape outside.
A close collaboration with local contractors proved crucial to realise this expressive materiality. Their capacity for modern building techniques was initially limited, yet was compensated by a willingness to experiment and push the boundaries. The construction process here became a process of teaching and learning. The buildings are the result of a continuous exchange between our professional expertise and the contractor’s practical knowhow.
