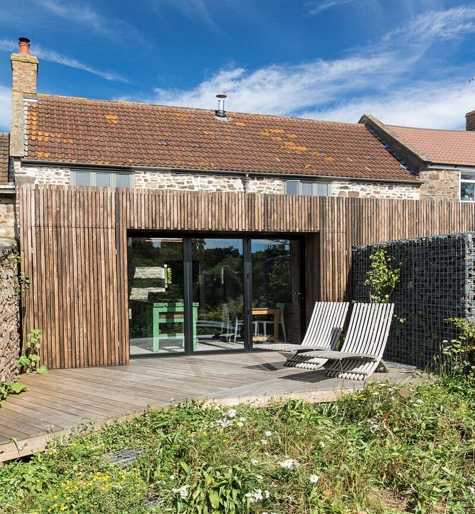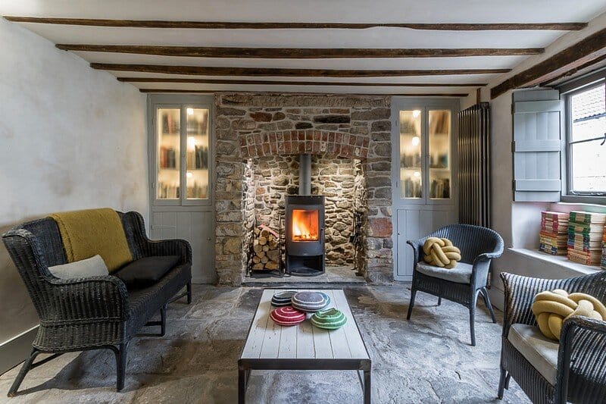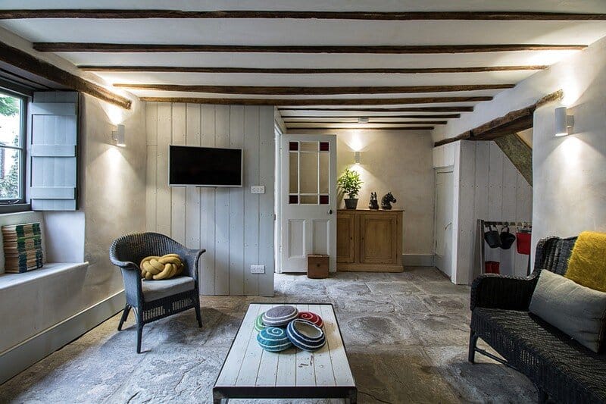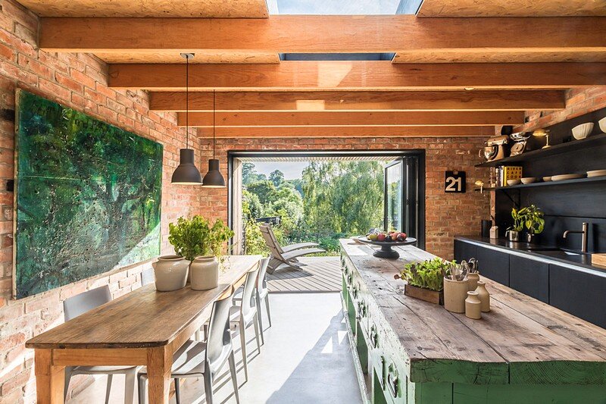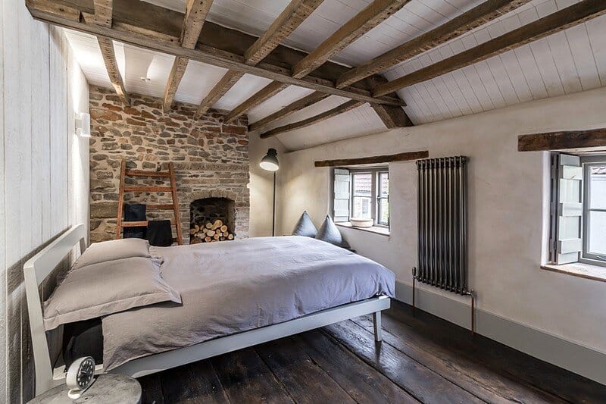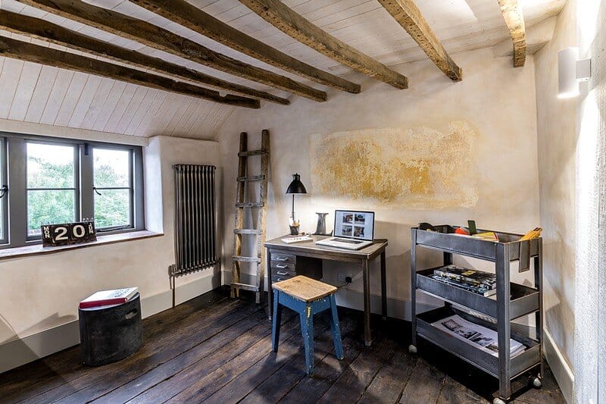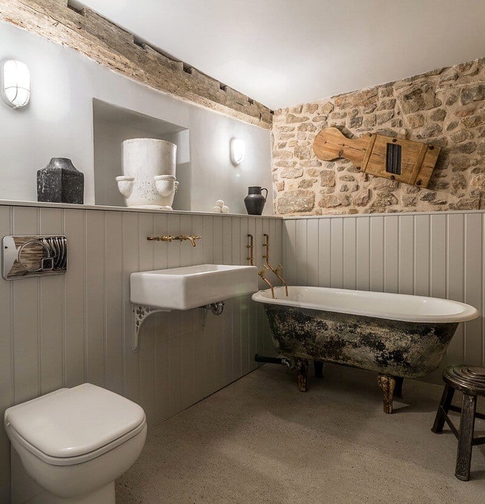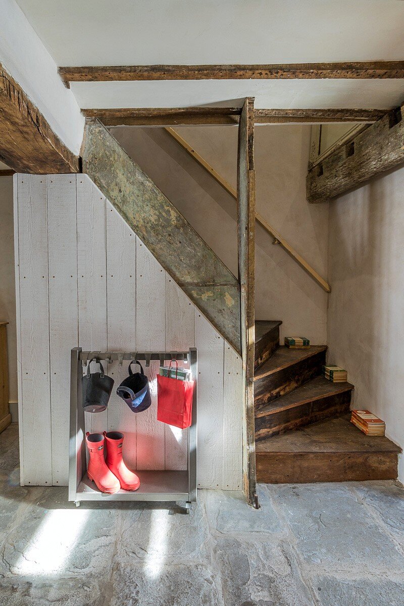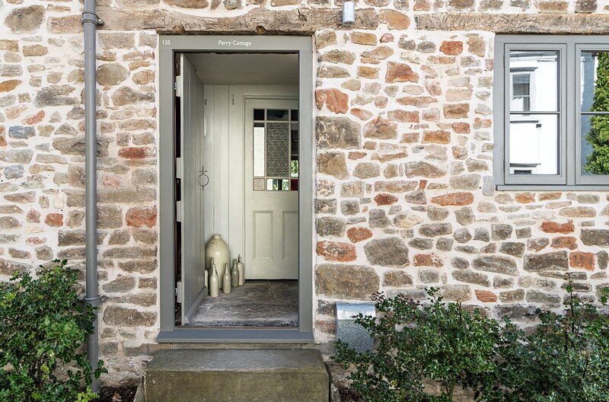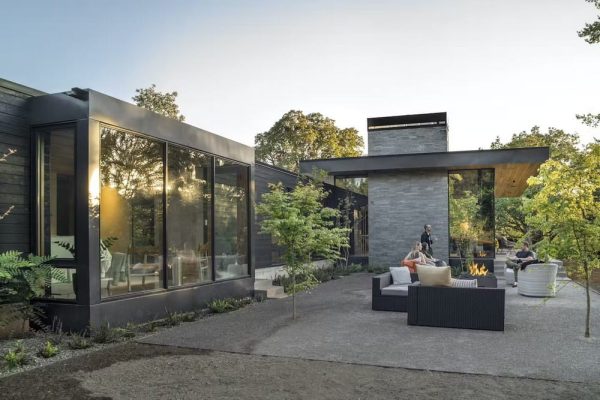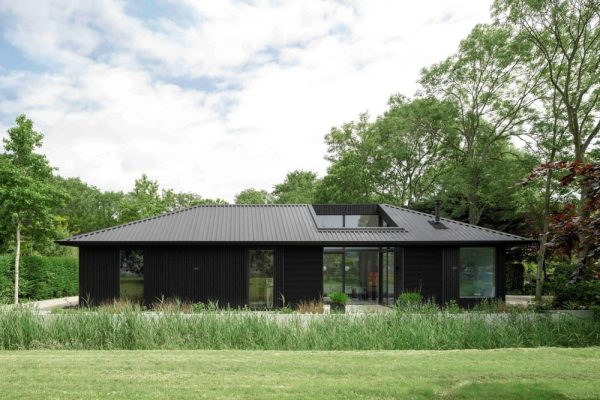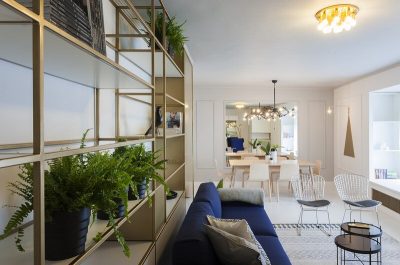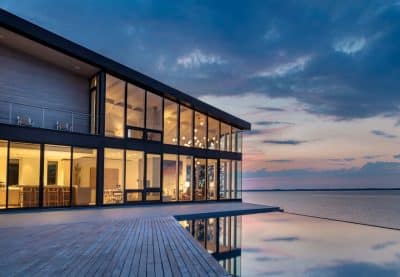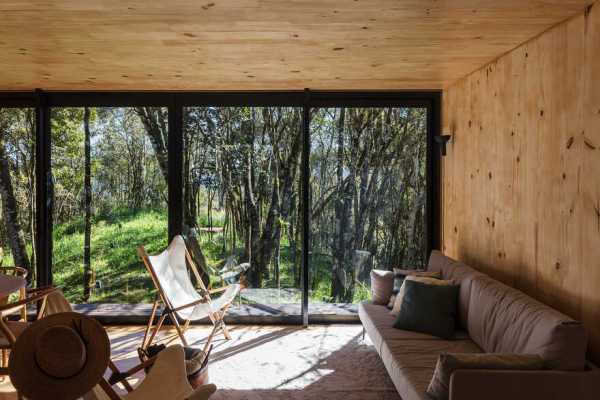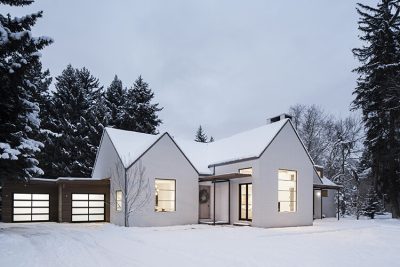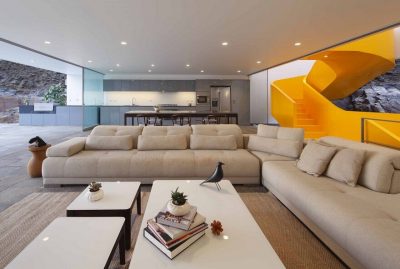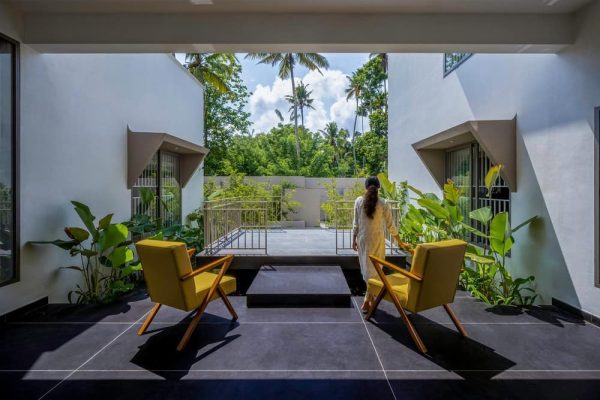Project: Miner’s Cottages Renovation
Architects: Design Storey
Location: Somerset village, Pensford, United Kingdom
Project Year: 2016
Project Cost: £50,001 – £75,000
‘RIBA Conservation Award’: 2017
‘RIBA Regional Award’: 2017
‘Best Renovation’: 2016 Daily Telegraph Homebuilding & Renovating Awards
‘The Readers Choice’: 2016 Daily Telegraph Homebuilding & Renovating Awards
The Miner’s Cottages are two c18th cottages located on the High Street in the Somerset village of Pensford, England. Formerly two cottages, they had been joined together in the 1950s to form a single residence. Design Storey acting, as both architects and developers for the project, had a vision to reinstate the original configuration of the cottages and fully restore them to create two dwellings appropriate for 21st century living.
Our approach was to respect the character and history of the building by conserving original features whilst acknowledging its industrial past. A new dining kitchen was added to the rear this was clad in narrow larch boards, stained coal black, to reflect the mining heritage of the area. Large bifold doors and a deck were added to take advantage of the elevated position and views connecting the cottages to their natural surroundings. Miner’s Cottage II features a coal black kitchen with exposed brickwork, reclaimed from the demolished lean-to extension, creating an industrially-inspired space.
Thank you for reading this article!

