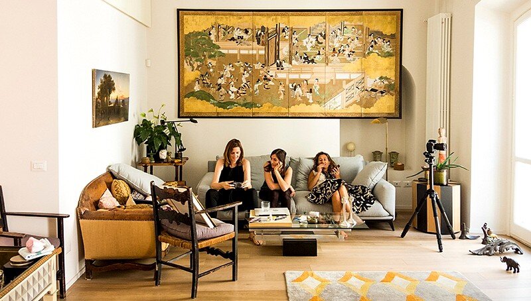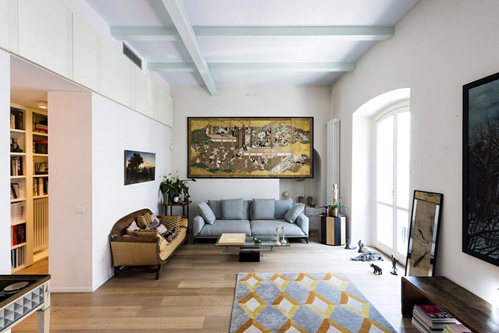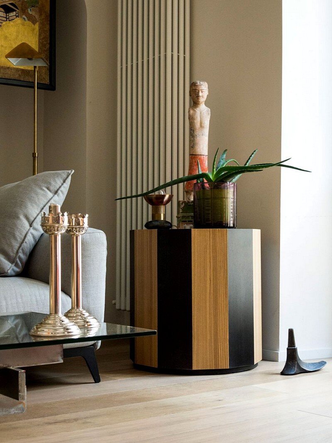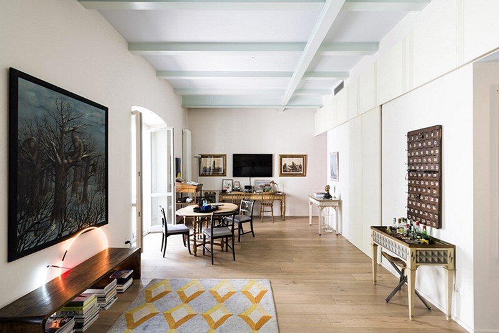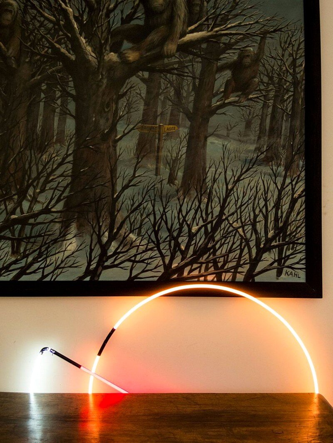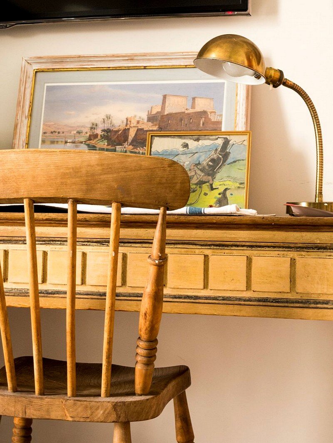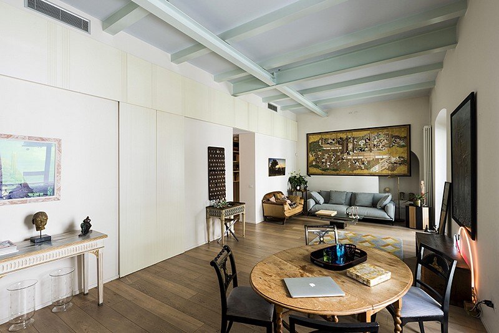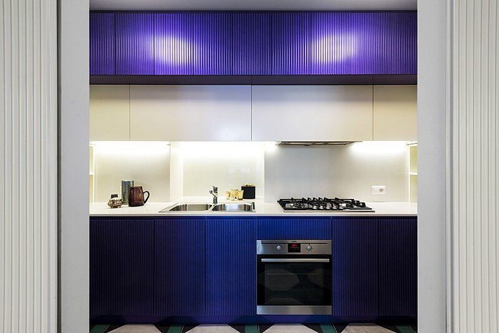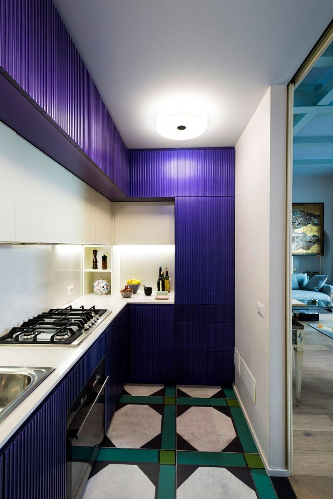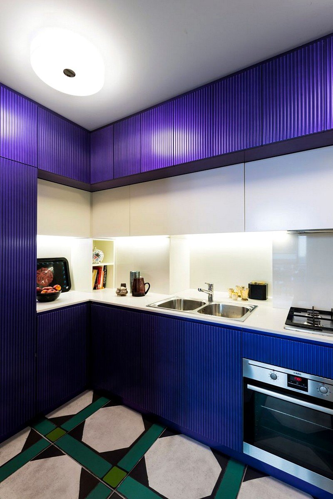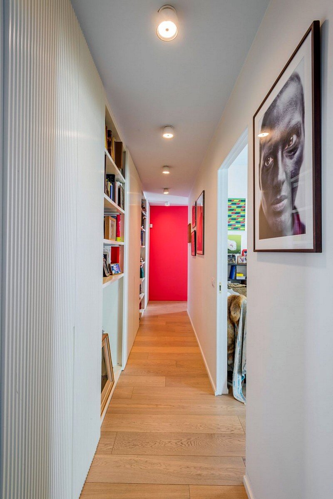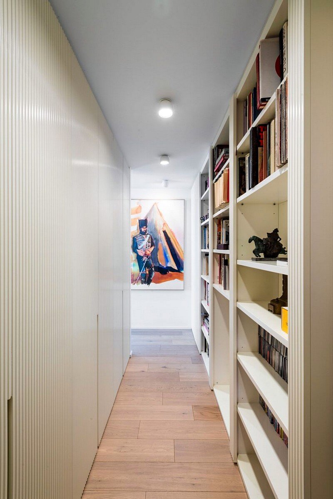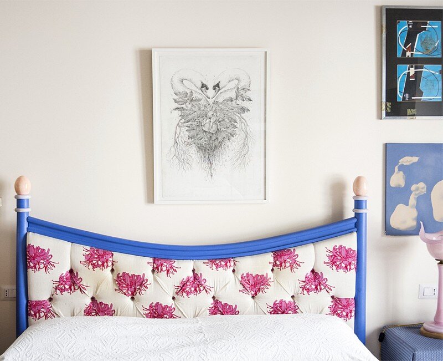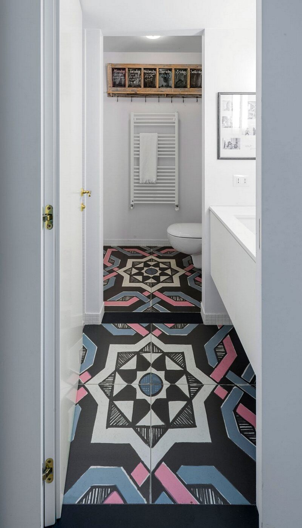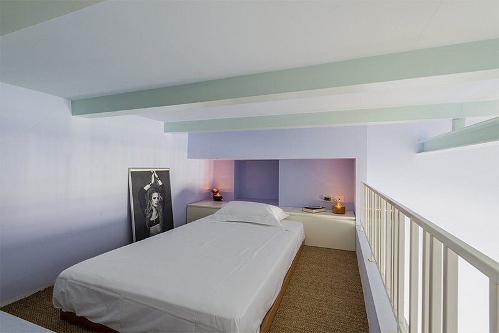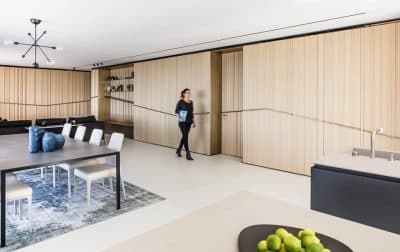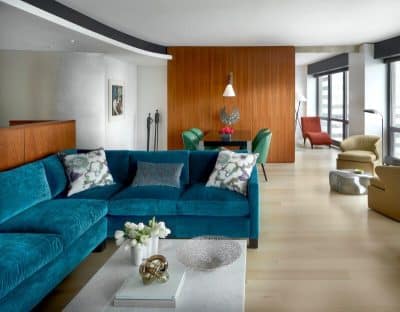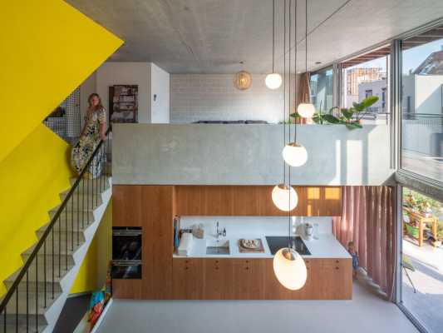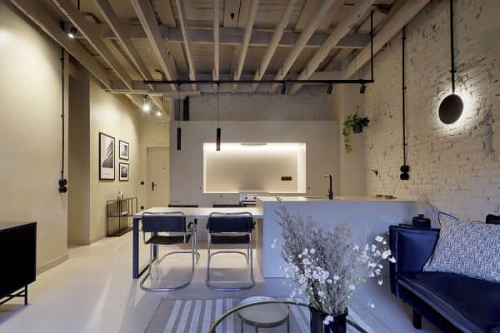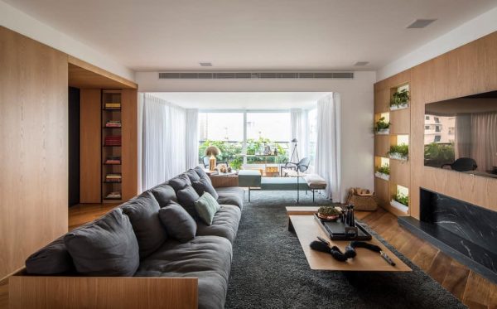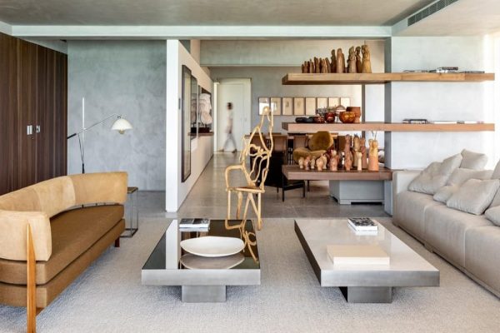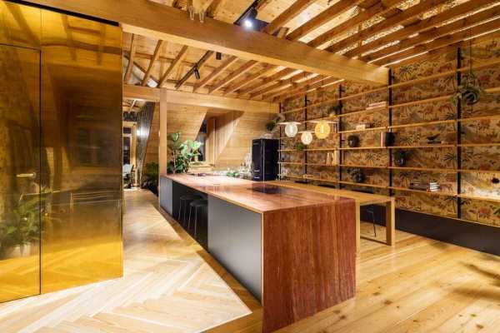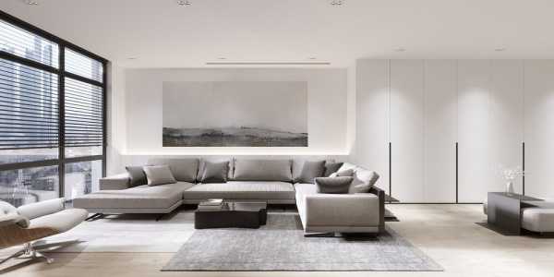This retro apartment was renovated by architect Cristiana Vannini for a German artist.
Project description: A German artist naturalized Milanese and her apartment in an historic building in the city Centre of Milan, just off Corso Genova. The building dates back to 1892, conceived as a Hospital. It became a theatre in the thirties, then a cinema and an arcade (at last).
Architect and client wanted to retrieve the spaces’ retrò stylistic vocation and, on the other hand, to completely transform the original apartment layout. Aim of the project was to create a dynamic layout over the old basic one, with light and airy spaces furnished with design and art pieces.
The founding points of the design intent were the creation of focal points and perspective alignments, attention to details and light treated as a material.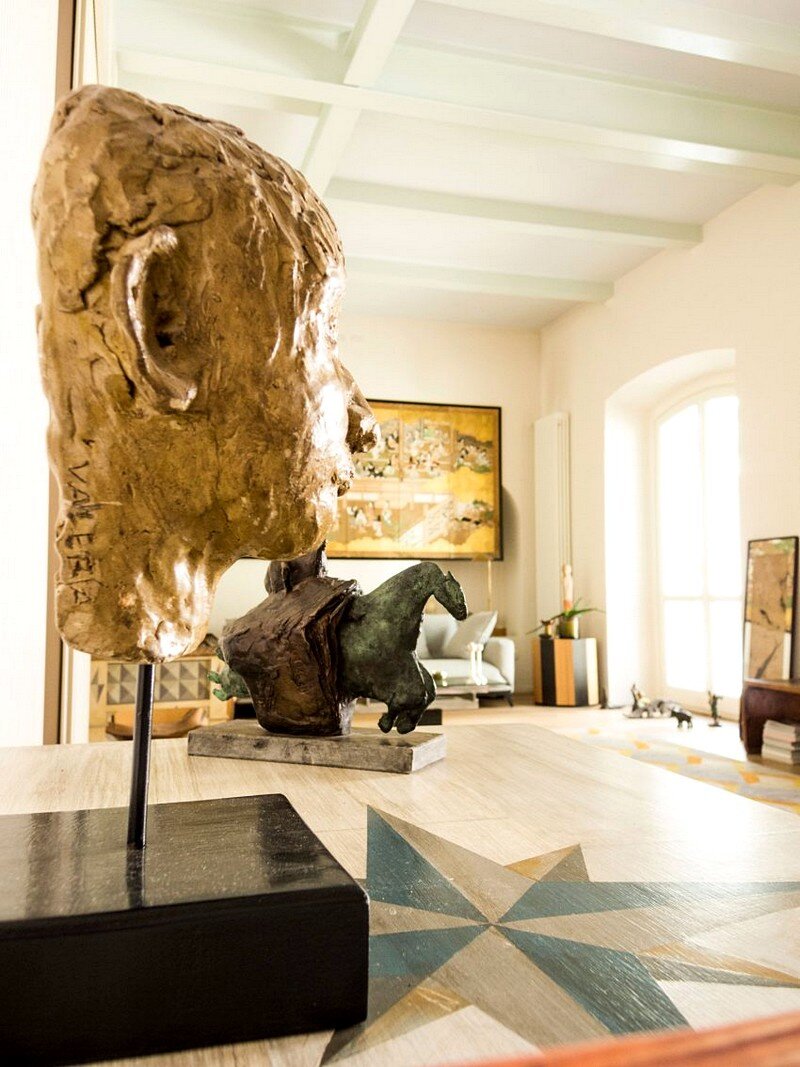
The joinery unit separates the living and kitchen area from the bedrooms and bathrooms area. A pair of big sliding doors divide the kitchen from the living, finished to match the joinery unit, inspired by the fifties streaked Italian motif called “rigatino” and treated with a transparent gloss paint which gives them an iridescent look.
All the ceramic floors are inspired by the historic handcrafted “graniglia” floors, using big Porcelain tiles by 14 Ora Italiana.
The original beamed ceiling has been restored and reinforced and given a new life thanks to the chromatic design of the surfaces conceived in collaboration with a color consultant.
Architect: Cristiana Vannini
Project: Retro Apartment
Project team: Ornella Suriano, Massimo Caiazzo (color consultant)
Location: Milan, Italy
Photography: Saverio Lombardi Vallauri
Thank you for reading this article!

