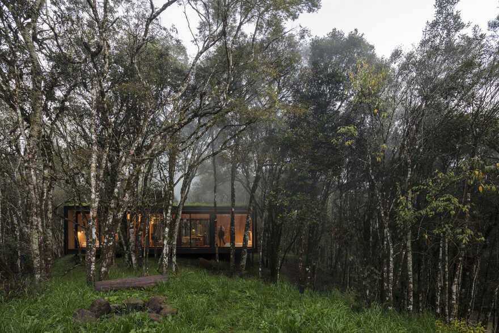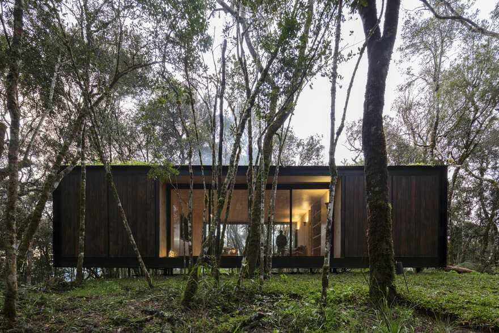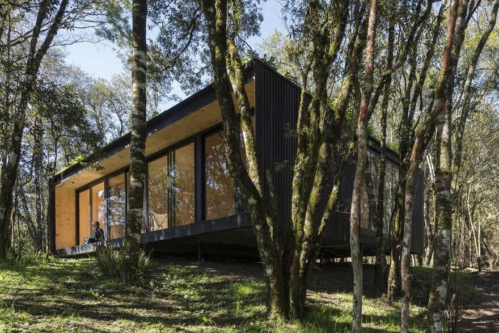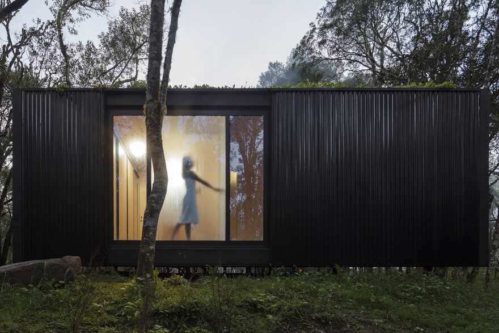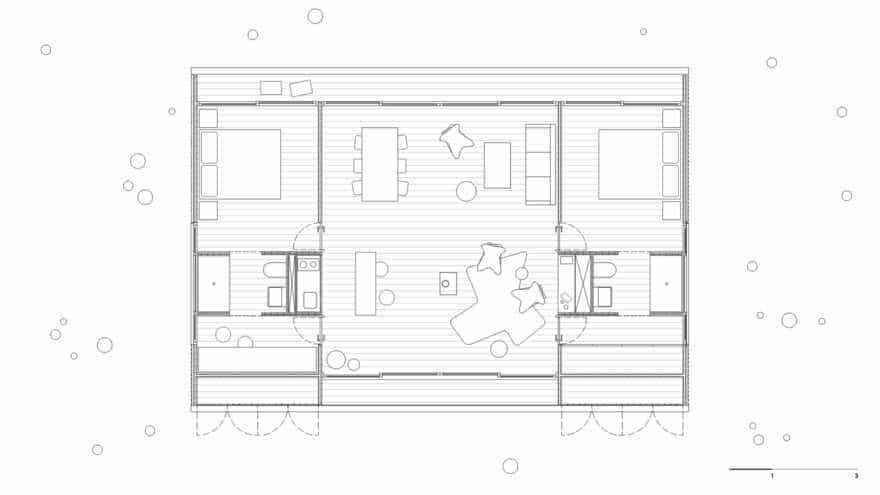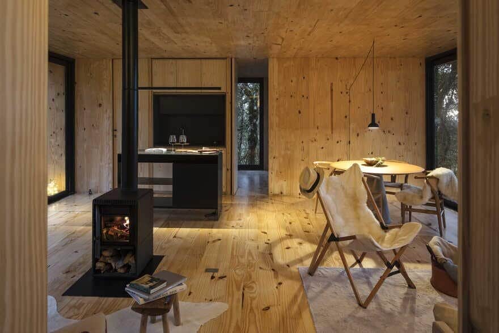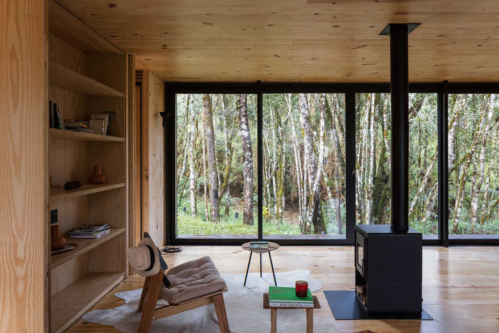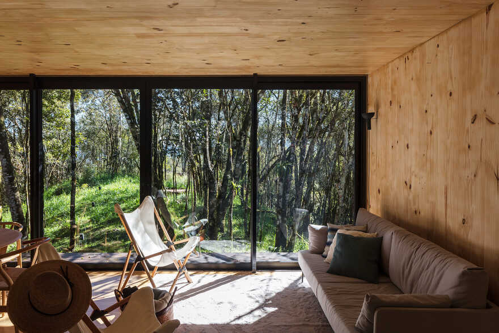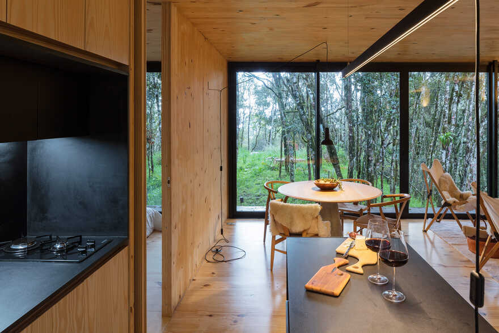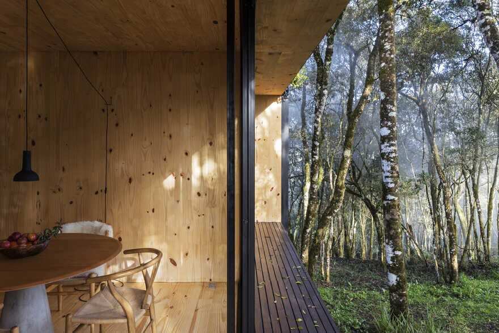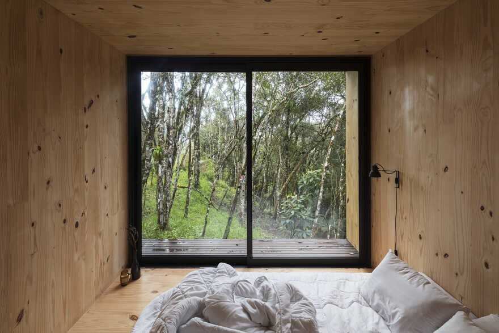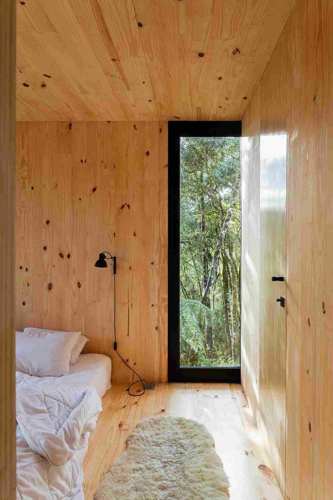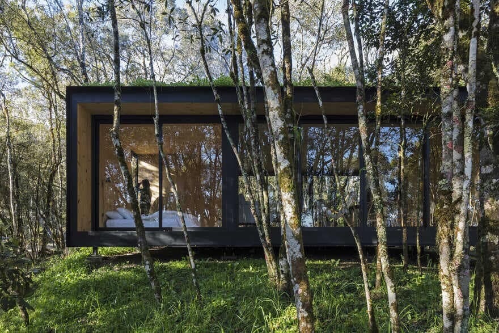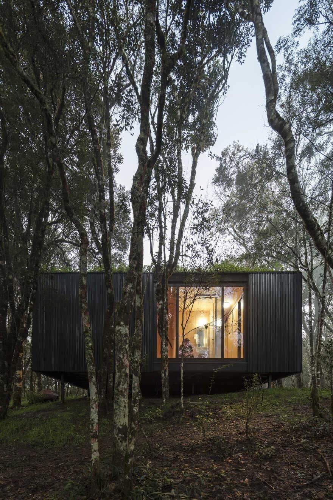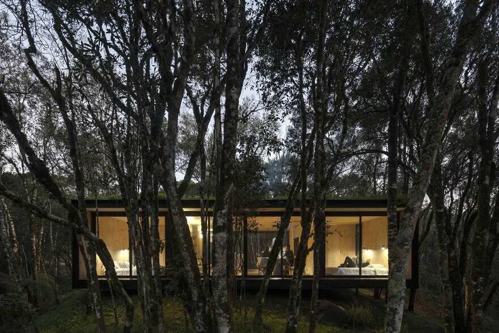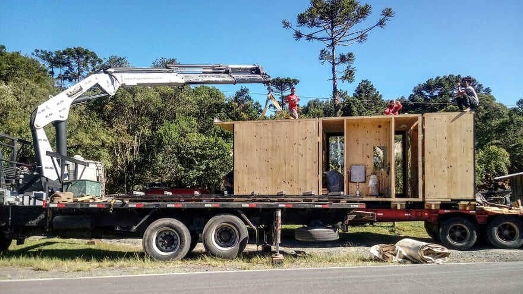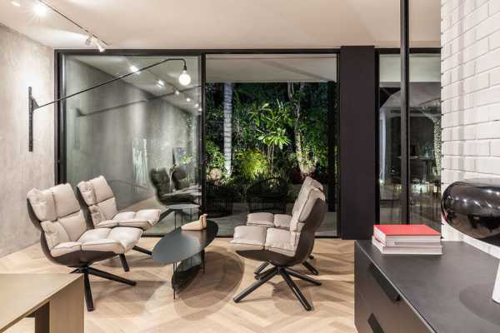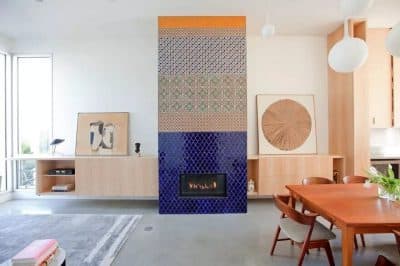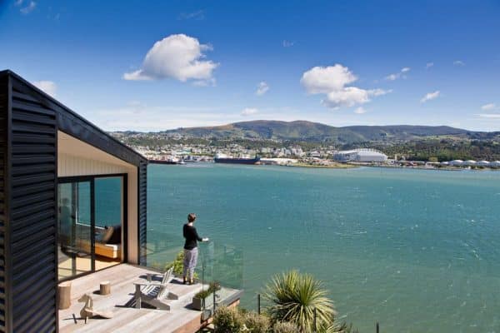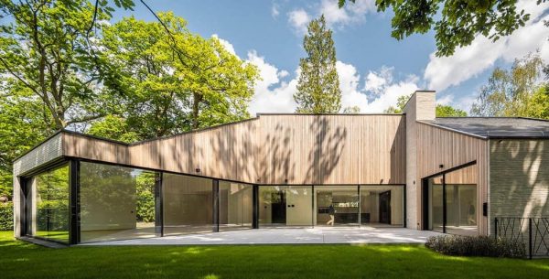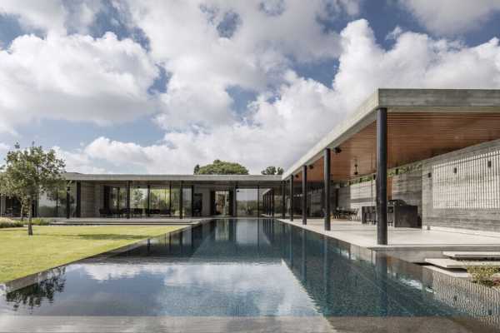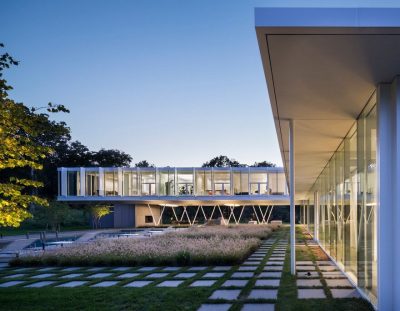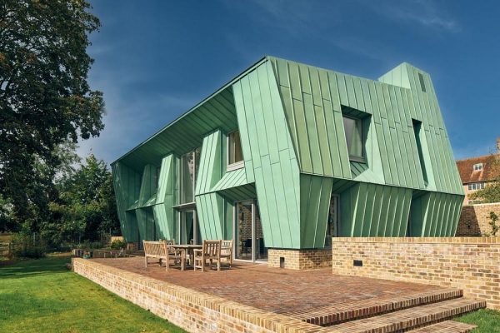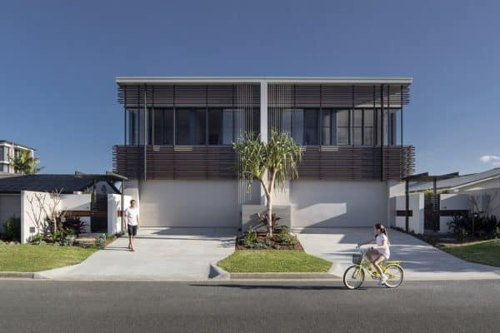Project: MINIMOD Retreat
Architects: MAPA Architects
Partners: Luciano Andrades, Matías Carballal, Andrés Gobba, Mauricio López, Silvio Machado.
Project team: João Bernardi, Helena Utzig, Marina Lemos, Lucas Marques, Débora Boniatti, Juliana Colombo, Pablo Courreges, Diego Morera, Emiliano Lago, Fabián Sarubbi, Sandra Rodríguez, Agustín Dieste, Sebastián Lambert, Chiara Vannozzi
Location: Curucaca, Brazil
Area: 90m2
Year 2018
Photo Credits: Leonardo Finotti
Furniture: Arbatax, Wishbone, Tripolina, Faro Design, Expresso do Oriente, Balbueno Tapetes, Cremme
MINIMOD Retreat is an exploration of the experience of landscape and technology. It presents itself as a primitive retreat with a contemporary reinterpretation, which more than an object aims to become an every-remote-landscape experience. Its compact and efficient design enhances the surroundings of where it is installed and turns them into available landscapes.
The Curucaca Valley is located in the mountain region of southern Brazil. The landscape is characterized by its intense visuals and a rugged topography, covered by the typical vegetation of the Brazilian Atlantic forest. The MINIMOD Retreat lies in a clearing in the middle of this dense forest landscape, next to a steep gorge that offers a stunning view of the valley.
MINIMOD pretends to be an alternative to traditional construction: based on prefab plug&play logics, it incorporates the benefits that a newly-born industry has to offer. Quiet but not shy, its unique-in-Brazil CLT Wood-Technology combines industrialized products efficiency and new technologies sustainability with the sensitivity of the natural material par excellence.
A plug&play device is one that we receive ready to be connected and used without complications. As such, the necessary steps to install and enjoy a MINIMOD must be simple and fast. From the factory to the landscape.

