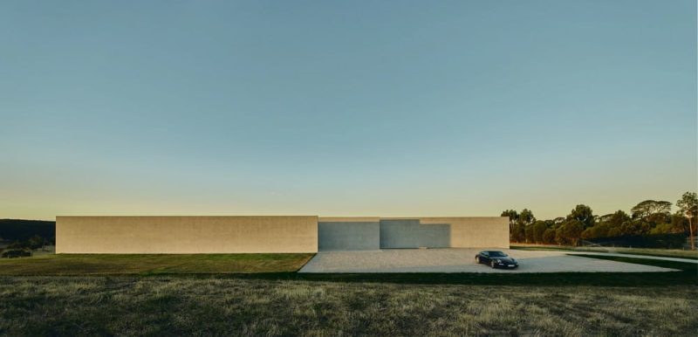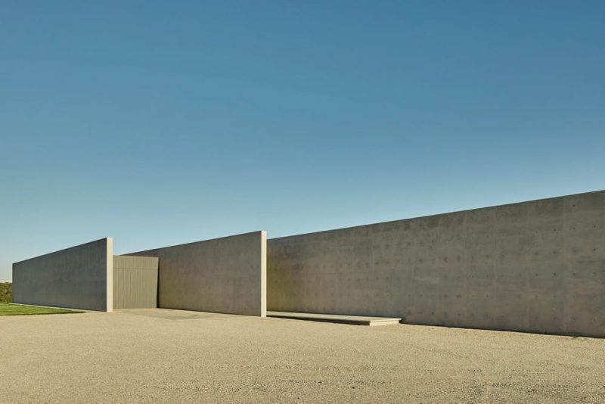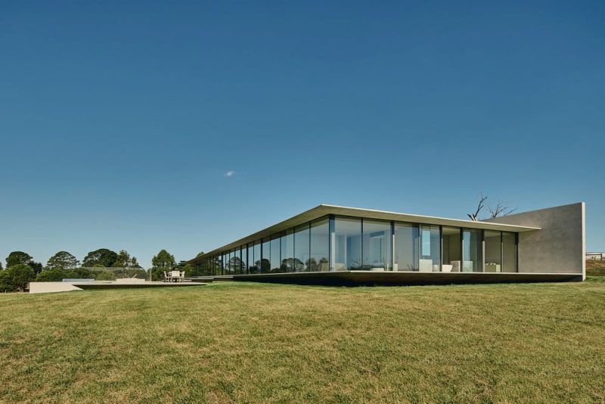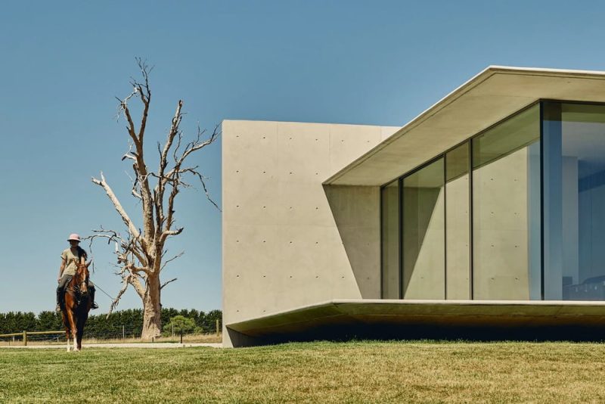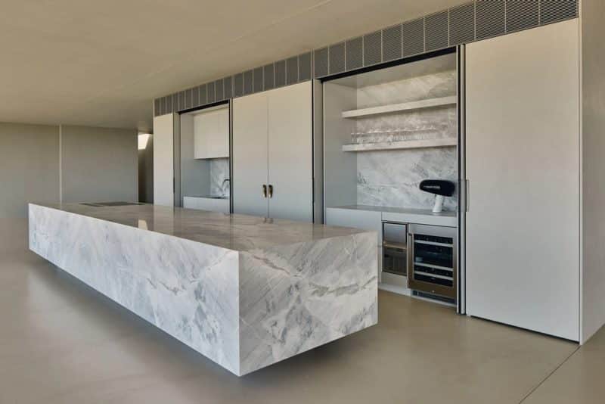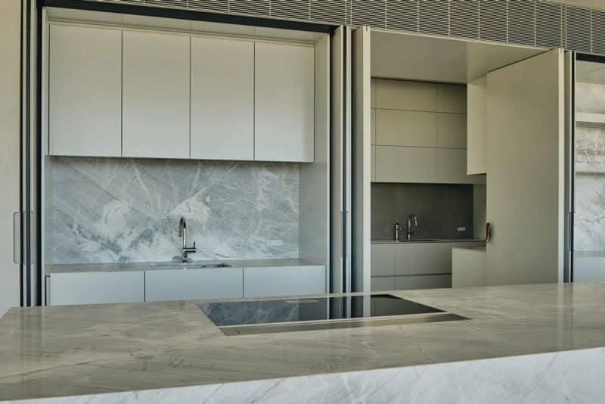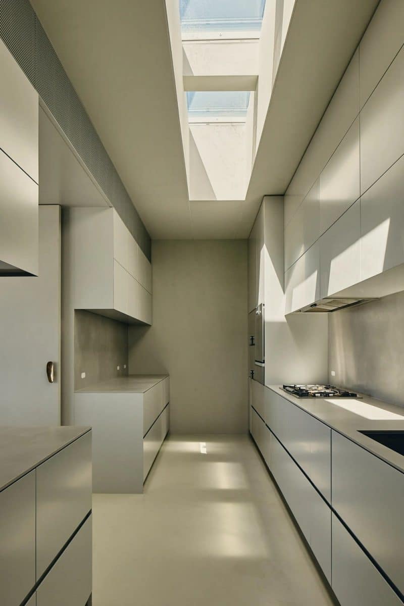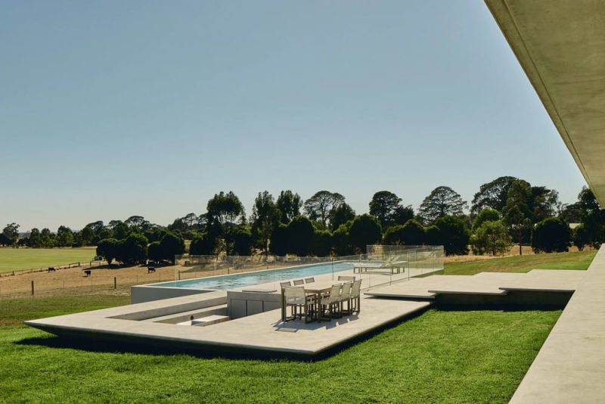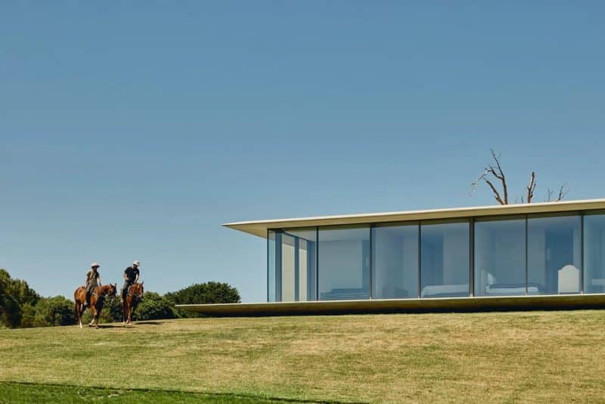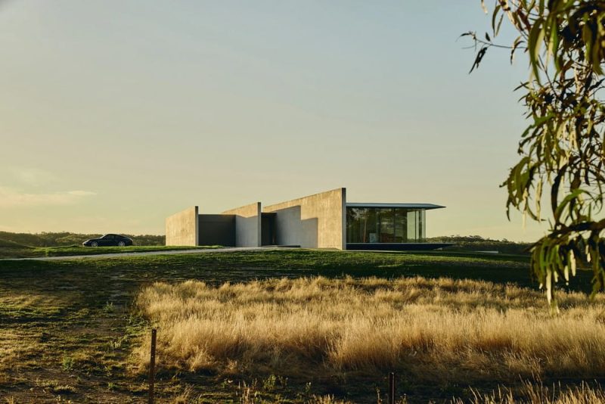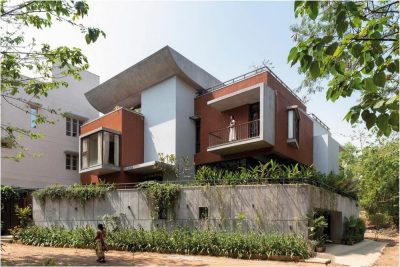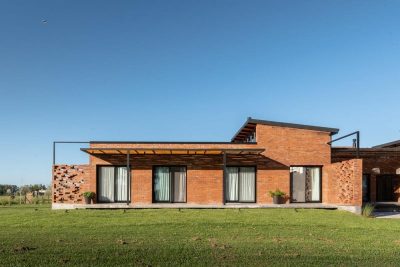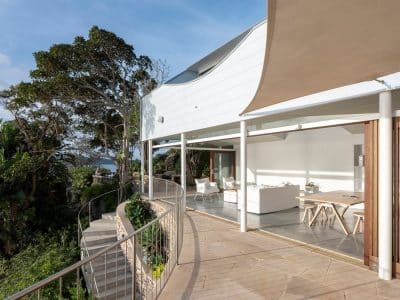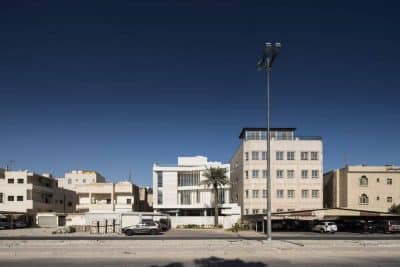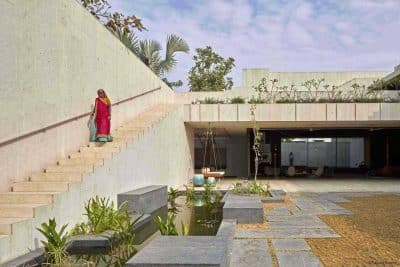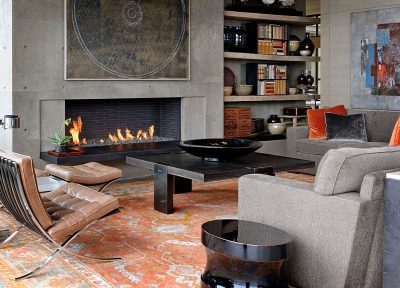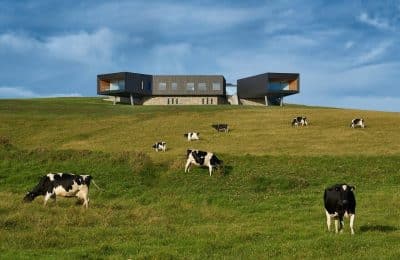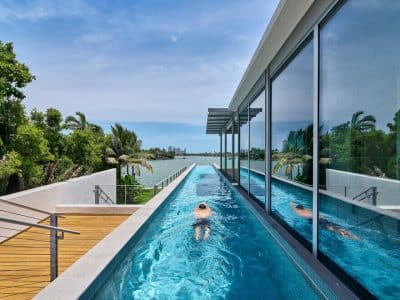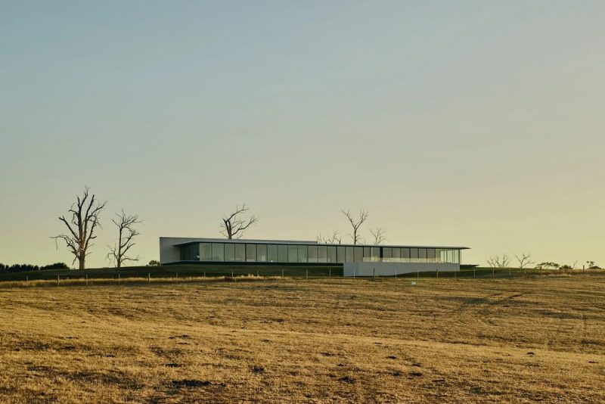
Project: Mingela Polo Residence
Architecture: FGR Architects
Location: Drummond, Australia
Year: 2025
Photo Credits: Peter Bennetts
Mingela Polo Residence by FGR Architects is a poetic exploration of form, landscape, and light. Set within 100 hectares of regenerated pastureland in Drummond, Victoria, this refined home unites architectural precision with the vastness of the Australian countryside. Monumental in presence yet delicate in gesture, the residence balances strength and stillness, expressing FGR Architects’ signature mastery of proportion, materiality, and connection to place.
Architecture in Harmony with the Land
The Mingela Polo Residence is positioned lightly above a volcanic landscape, its linear pavilion form hovering between sky and ground. Wide, wing-like eaves extend from the slender structure, providing shade and framing panoramic views of the polo field and the surrounding eucalypt trees. Anchored to the south while opening generously to the north, east, and west, the home engages fully with the natural environment, optimizing sunlight, ventilation, and outlook.
Through its restrained geometry and elevated concrete deck, the house blurs the boundary between interior and exterior. Full-height glazing invites the ever-changing light and colors of the landscape inside, creating a dialogue between built form and nature that evolves throughout the day.
Refined Materials and Precise Craftsmanship
Material selection plays a central role in defining the atmosphere of the Mingela Polo Residence. Polished concrete, marble, stone, and glass combine to form a palette that is both robust and serene. Each surface reflects light differently—concrete grounding the space, marble adding subtle luminosity, and glass offering transparency and continuity.
Sliding doors disappear into walls, and floating cabinetry emphasizes the lightness of the design. The result is an interior that feels effortless yet deeply considered—a quiet backdrop for the surrounding landscape. The palette is minimalist, but the textures are rich and tactile, reinforcing the home’s understated elegance.
Australian Vernacular Reinterpreted
Drawing inspiration from the traditional Australian veranda, the Mingela Polo Residence reinterprets this vernacular element through modern precision. The extended eaves offer privacy, protection, and shade, while ensuring natural cooling through cross-ventilation. This approach not only enhances comfort but also achieves exceptional solar performance, reflecting the home’s environmental responsiveness.
Outside, a stepped fire pit and a cantilevered pool continue the architectural narrative of balance and lightness. Bronze hardware and subtle detailing add warmth and sensory richness, transforming the minimalist composition into a deeply human experience.
A Dialogue Between Structure and Landscape
Ultimately, Mingela Polo Residence is more than a home—it is a meditative study in equilibrium. It sits confidently yet lightly on the land, celebrating the coexistence of architecture and nature. Through its sculptural form, refined materials, and environmental sensitivity, the project stands as a testament to how contemporary design can honor both place and permanence.
