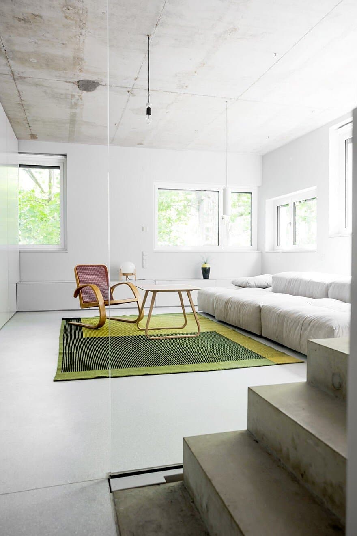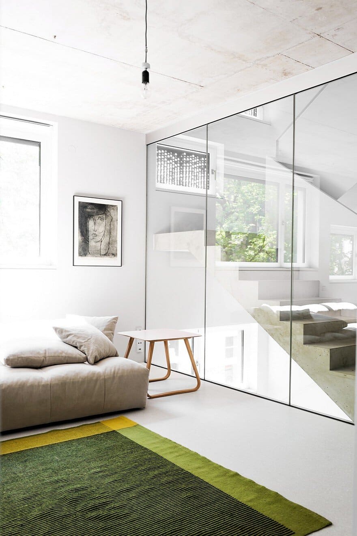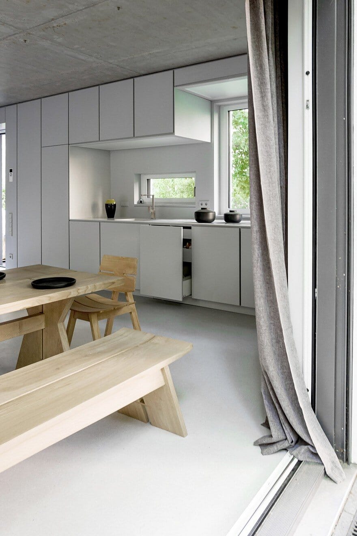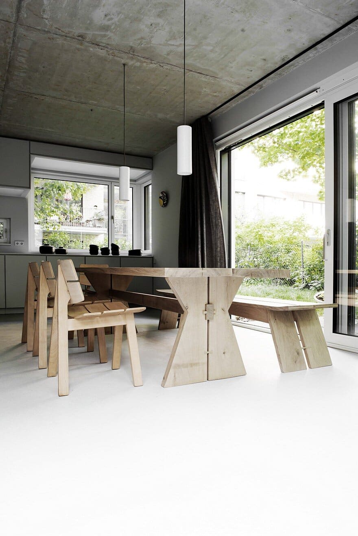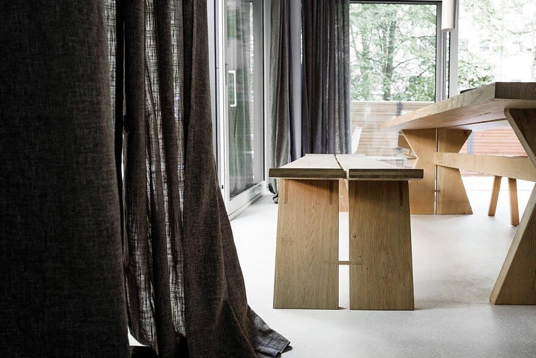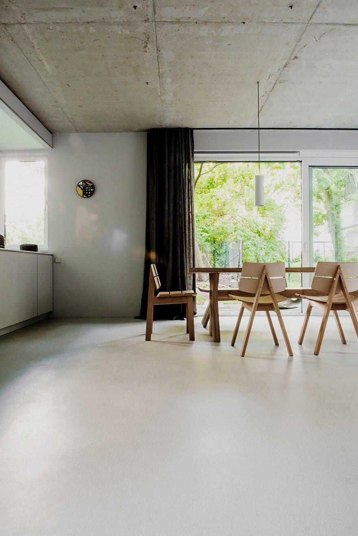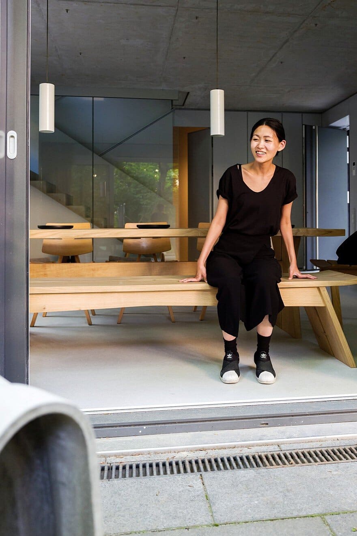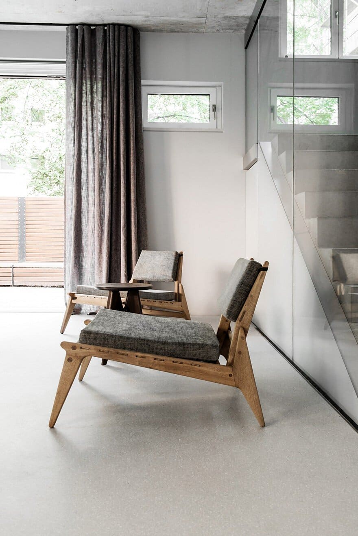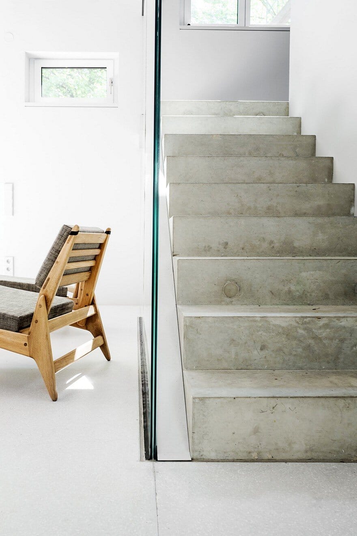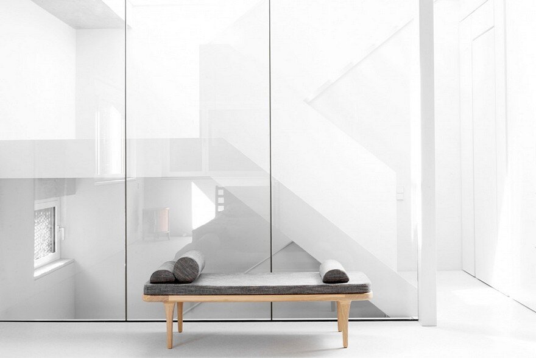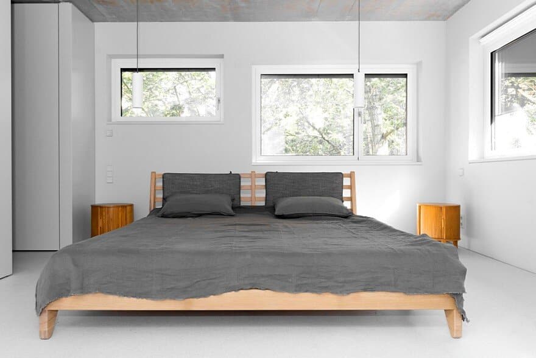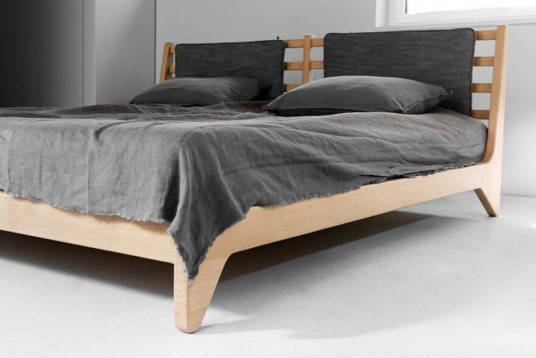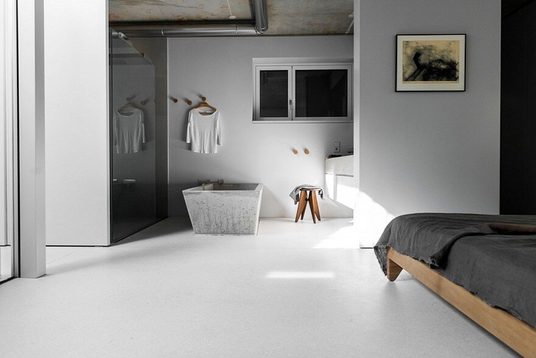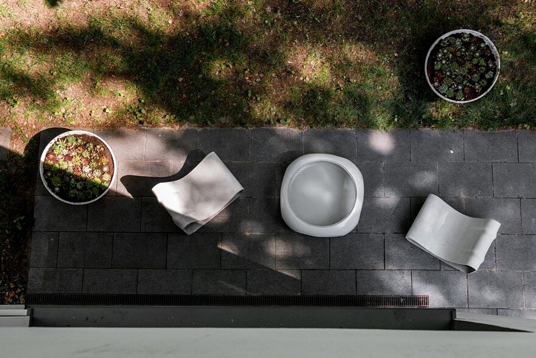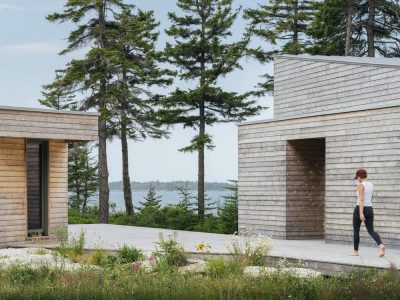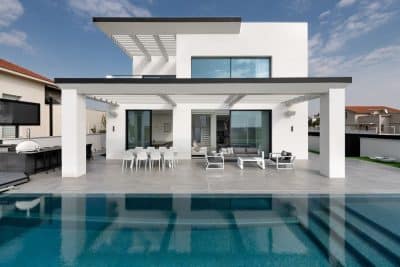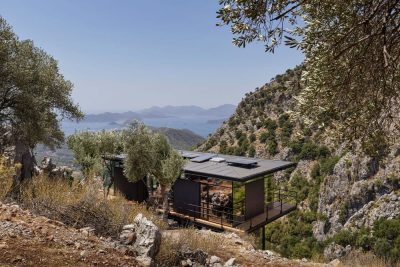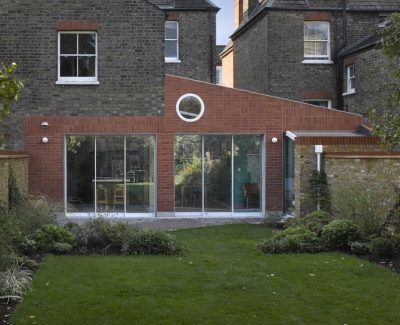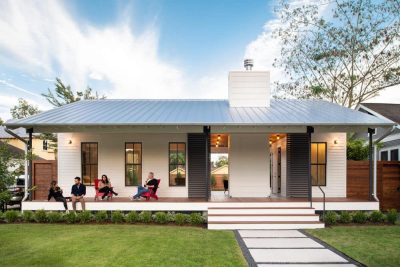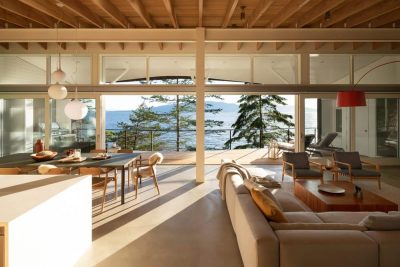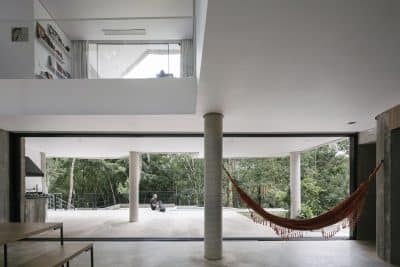Interior and funiture design: Studio Loft Kolasiński
Project: Minimalist Home in Berlin
Design of built-in elements of interior: designyougo – architects and designers
Building design: Eike Becker Architekten
Location: Berlin, Germany
Area: 155 sq meter
Date: 2017
Photo credit: Karolina Bąk
The design of a newly built home in the Prenzlauer Berg district of Berlin has used furniture designed and made by Loft Kolasinski: a bed, a chaise longue, a table, a bench and hangers. In addition, the project uses unique furniture, lighting and vintage carpets from the 50s, 60s originating from the Czech Republic, Switzerland, Germany and Poland, and the unique graphics of the Polish artist Stanisław Dawski dating back to the 1950s and the painting by the Brazilian painter Aecio Sarti. The unique detail of the equipment is made by traditional Polish pottery clay dishes and pots.

