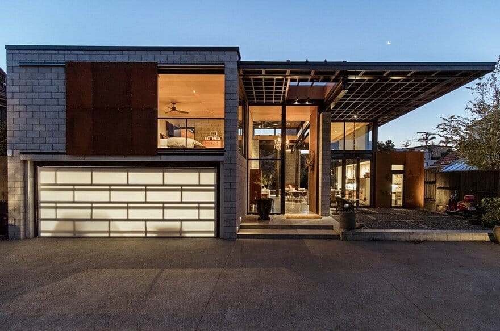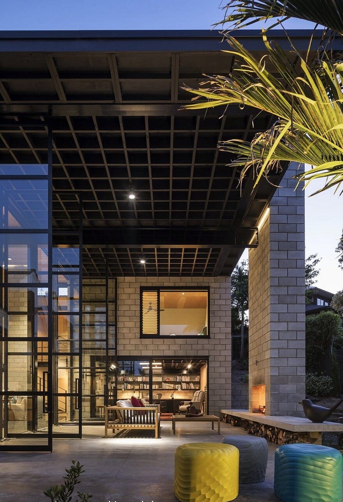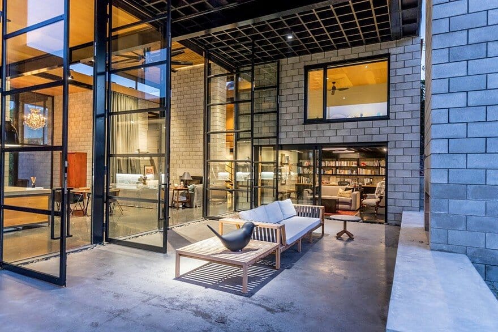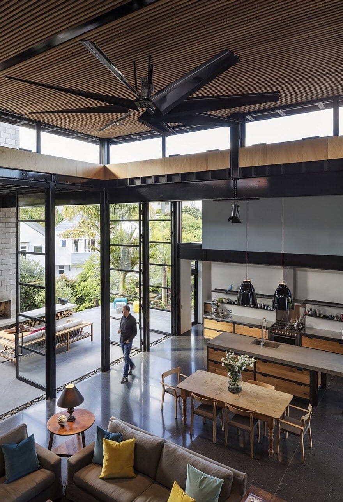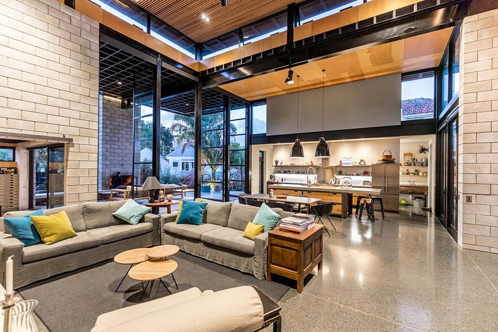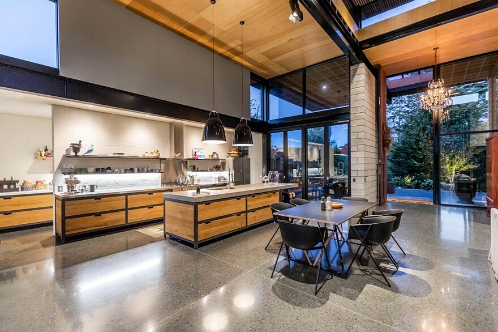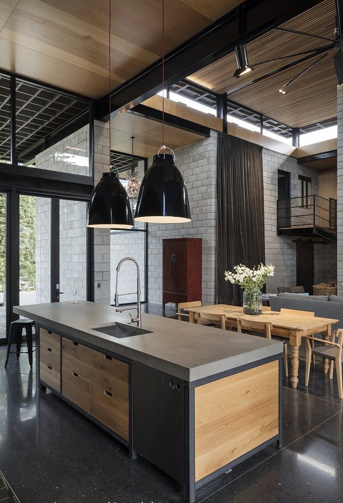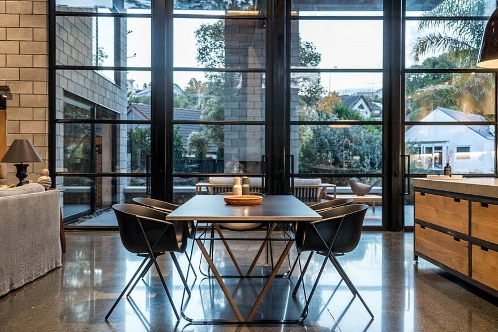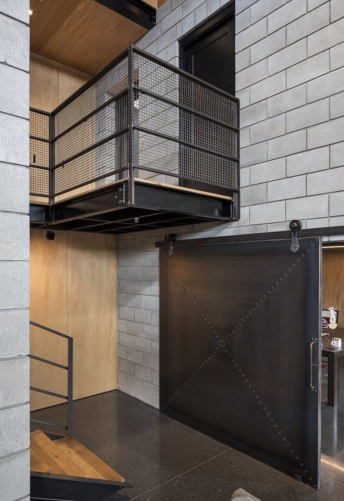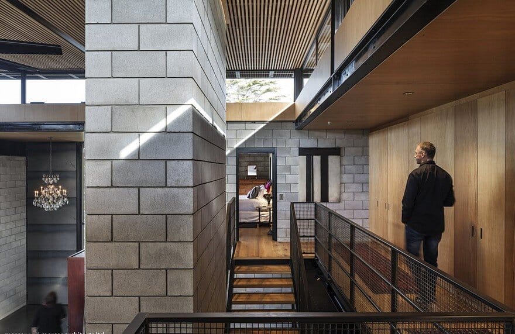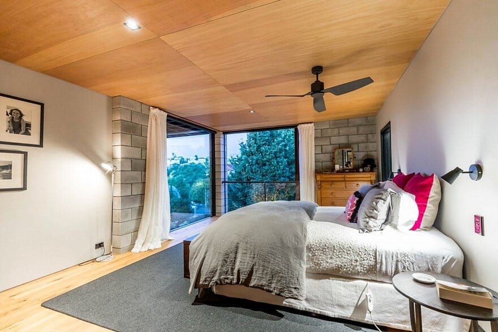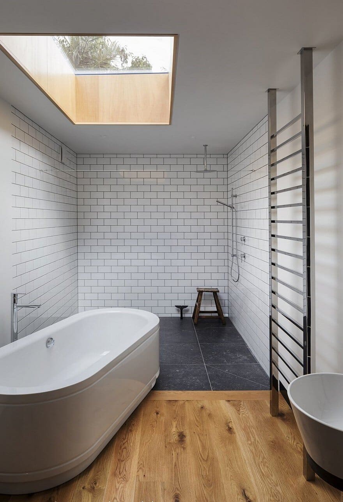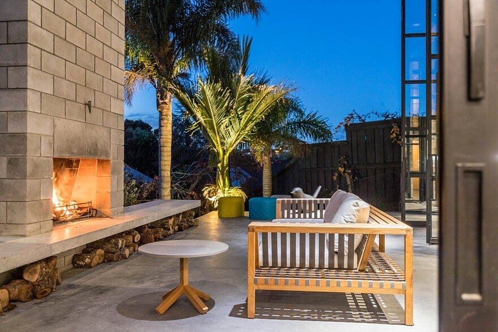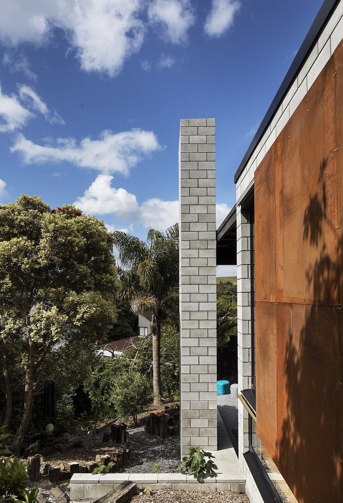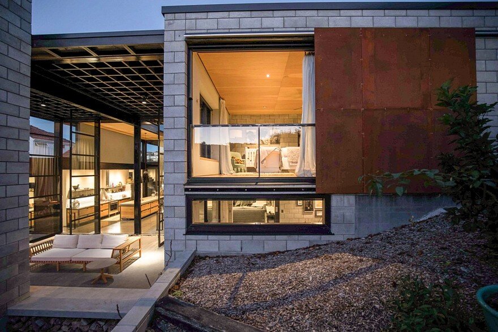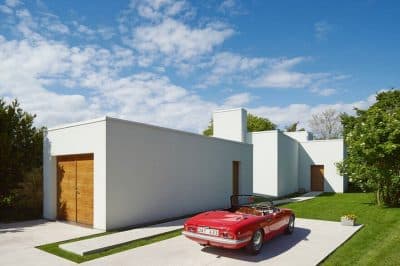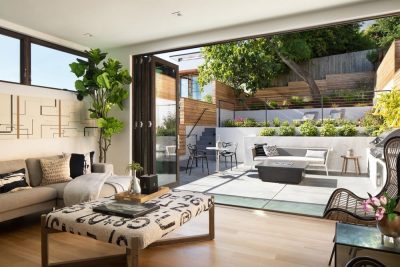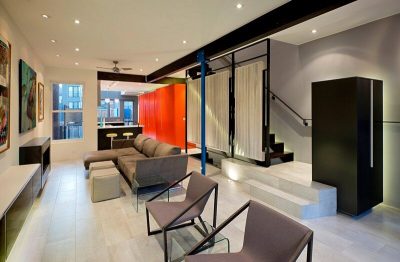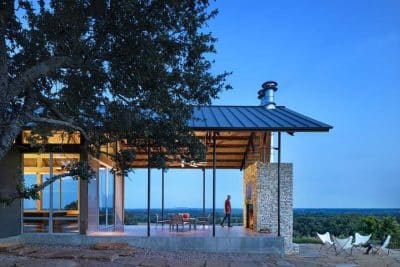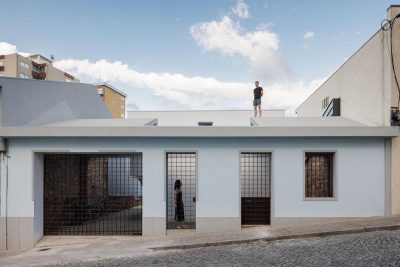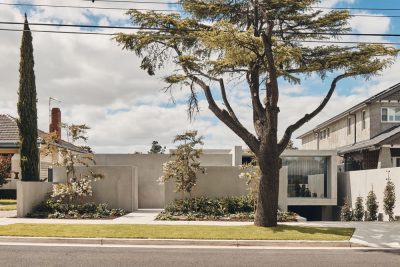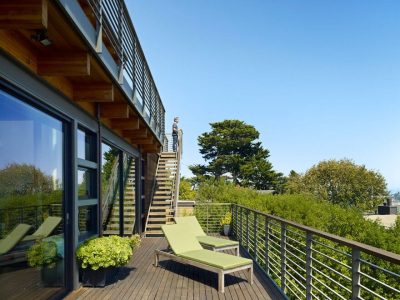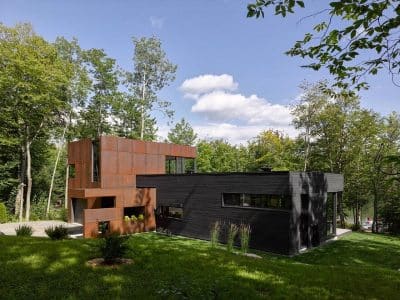Project: Davis House
Architects: Mercer and Mercer Architects
Location: Auckland, New Zealand
Photography: Mercer and Mercer
Brief: Our clients wanted to build something different and fun…”a dangerous start with an Architect,” we laughed. Being in the yachting industry, Rod and Liz have always liked the scale and drama of industrial spaces, and the honesty of the materials and structure employed. They wanted something different, and were spurred on by son Grant, a recent Graduate Architect, who became part of the team at Mercer and Mercer. So this would be Grant’s new family home, tailor-made to suit his family, dramatic yet comfortable and private. Fit for entertaining and a strong connection to the outdoors.
Design: A two storey form along the south boundary makes the rest of the site private and sheltered. The roof then extends over living and outdoor spaces with two storey chimneys completing the structure. High open spaces add drama to an otherwise normal suburban setting. The large cantilevered roof protects full height doors from wind, sun and rain, and a clerestory lights the interior. The double height living spaces are served by two levels of private bedrooms and bathrooms beyond. This city house is dramatic yet humble, solid and light, different and fun.

