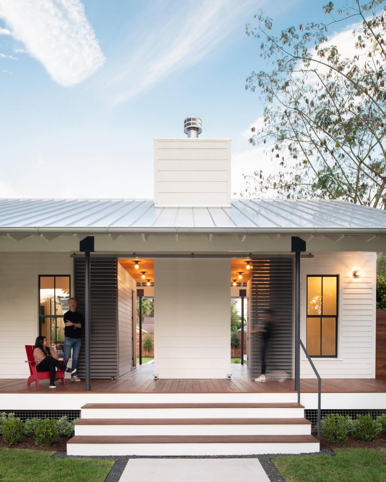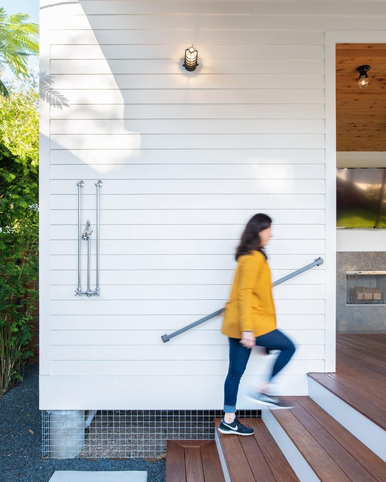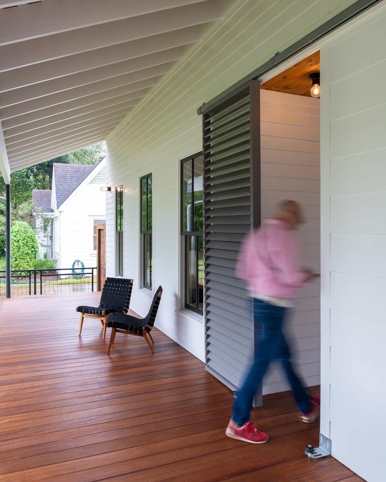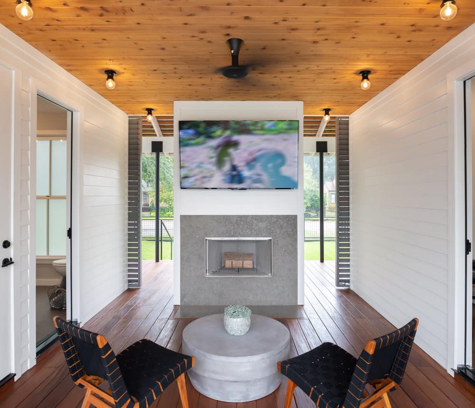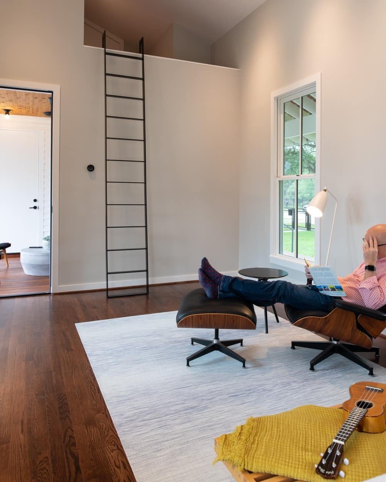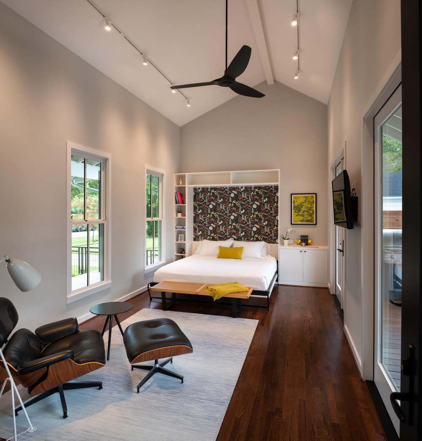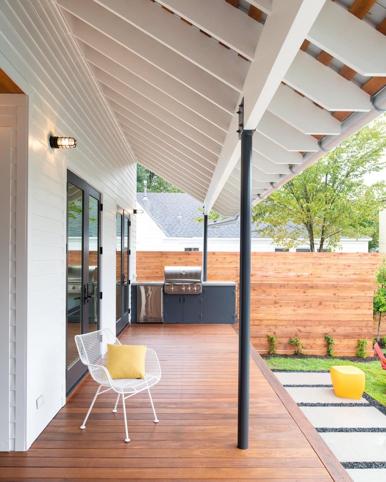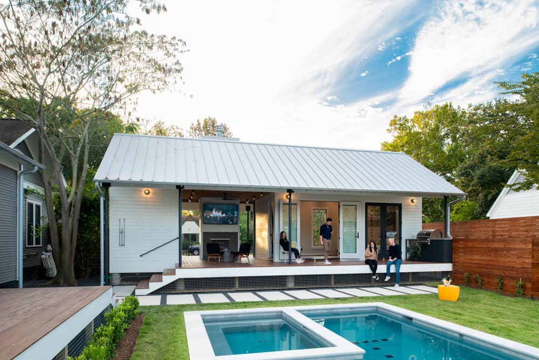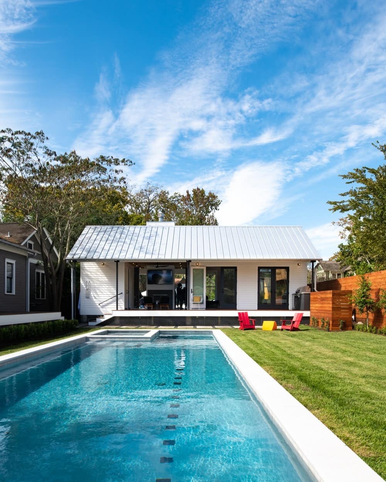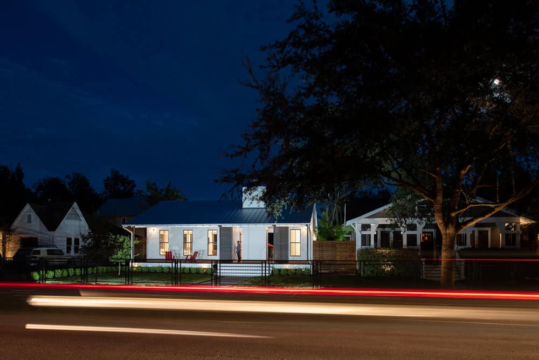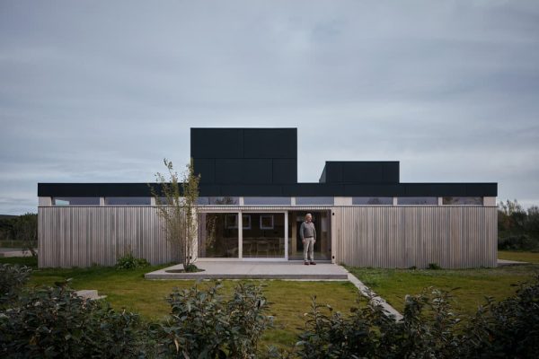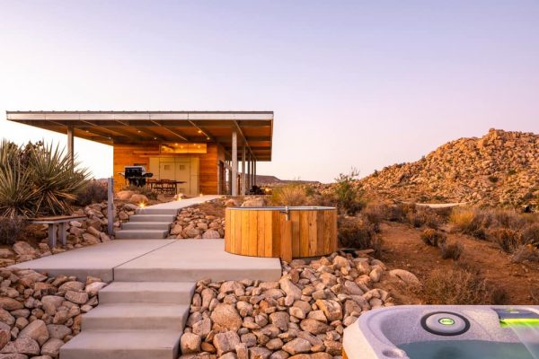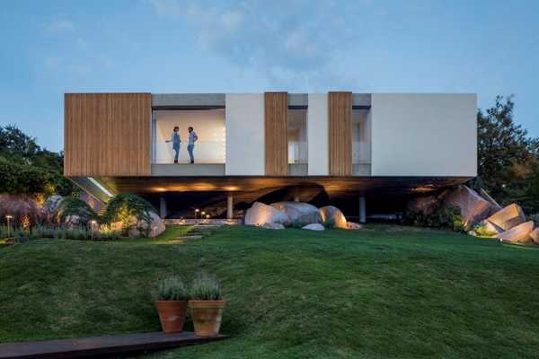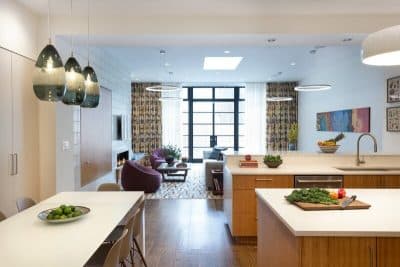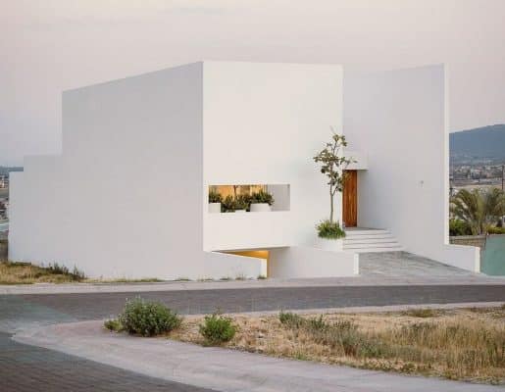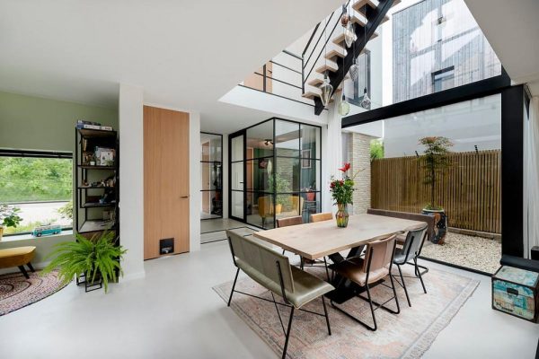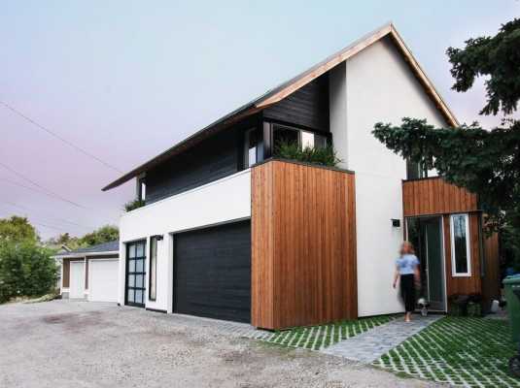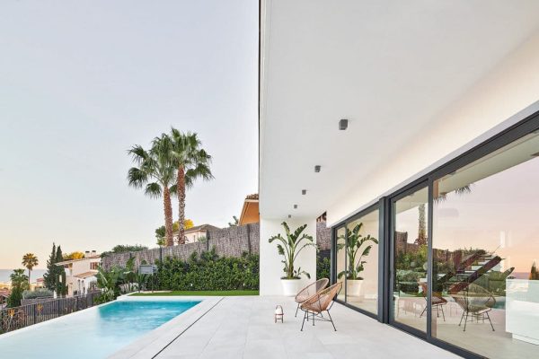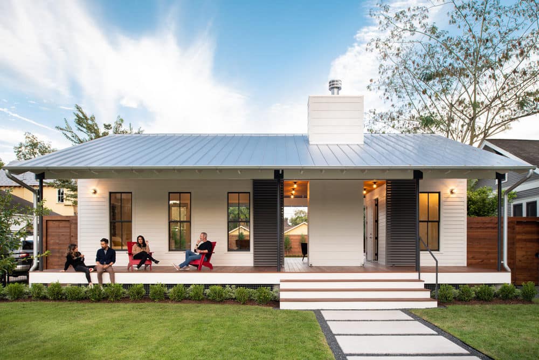
Project: Arlington Pool House
Architect and Builder: Brett Zamore Design
Location: Houston, Texas, United States
Area: 360 ft2 + 480 ft2 Deck
Year: 2018
Photo Credits: Mariella & Luis Ayala, AIA
AIA Houston 2019 Design Award – Residential Architecture Category
2019 PaperCity Design Award – Residential Architectural Design Under 3,500 square feet category
The Arlington Pool House, designed by Brett Zamore Design, is a compact yet functional addition to a property in Houston Heights. This 360-square-foot pool house, paired with an 840-square-foot exterior covered deck, provides additional living space and a bathroom to complement a new pool. The structure is positioned on the neighboring lot to the north of an existing residence, maximizing the use of the 50′ x 125′ plot.
Design Inspired by Historic Bungalows
Inspired by the traditional dog-trot house—a design known for its breezeway that separates living spaces—the pool house aligns with the historic bungalows of the neighborhood. The front of the 12′ x 42′ structure spans nearly the entire width of the lot, which helps conceal the backyard from the street, preserving privacy while maintaining a cohesive streetscape.
Integration with Outdoor Living
The pool house is elevated on piers and features 8-foot covered porches at both the front and back. These porches are connected by a central outdoor breezeway, which also includes a fireplace, adding warmth and ambiance to the space. The design extends into the backyard, where a linear pool allows for a generous green space to the north. A new sun deck connects the pool area to the existing home on the southern side, creating a seamless flow between indoor and outdoor living areas.
This design showcases how modern architecture can blend with historic elements, offering additional functionality and aesthetic appeal while respecting the character of the neighborhood. The Arlington Pool House is not just an extension but an enhancement of the living experience in Houston Heights.
