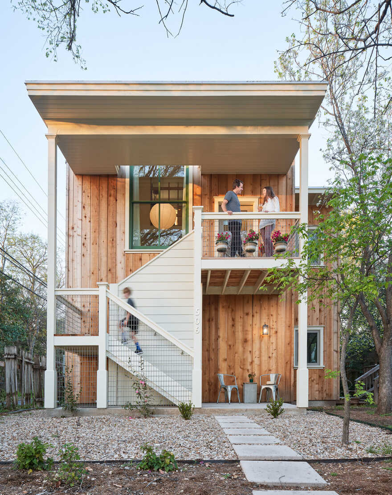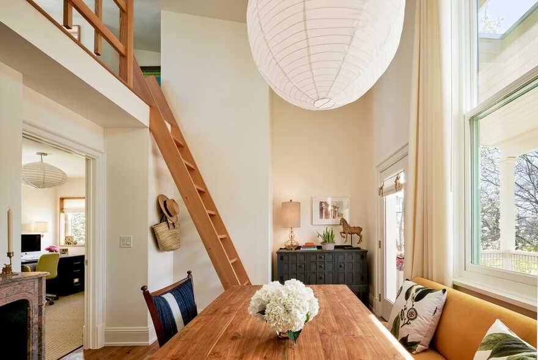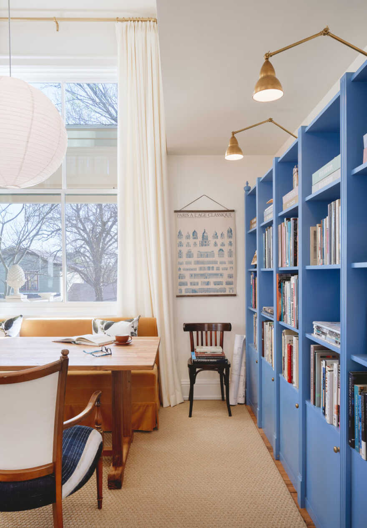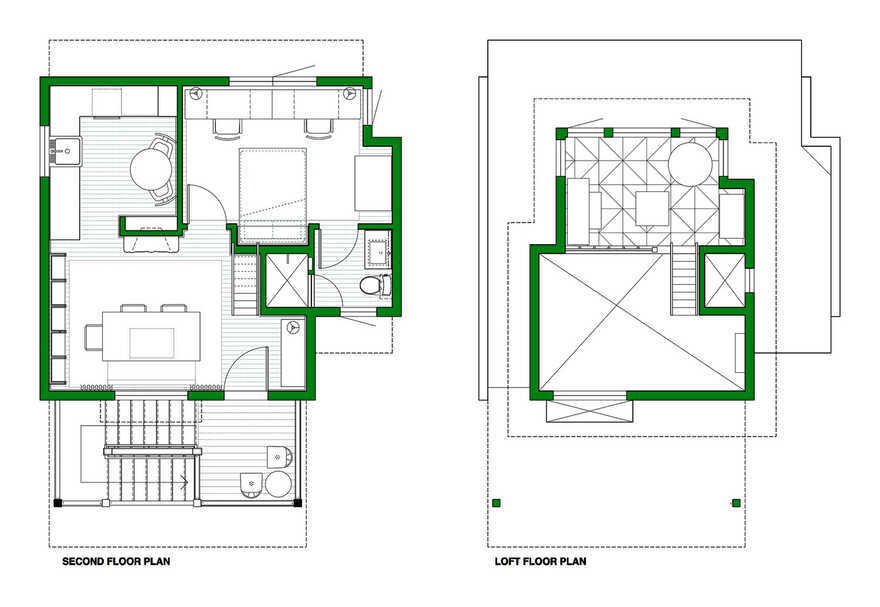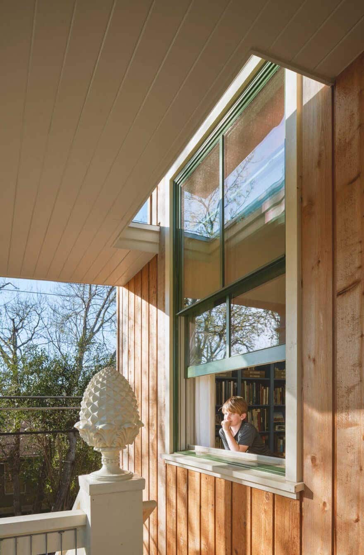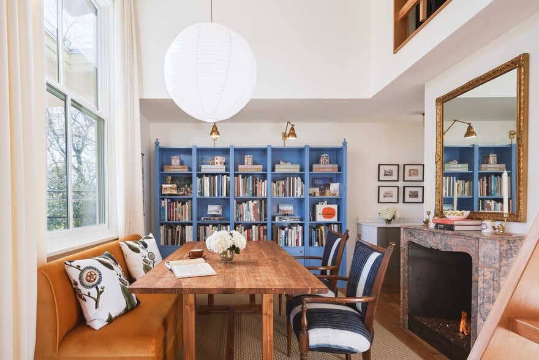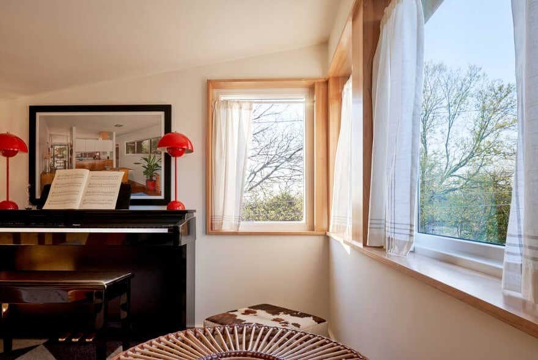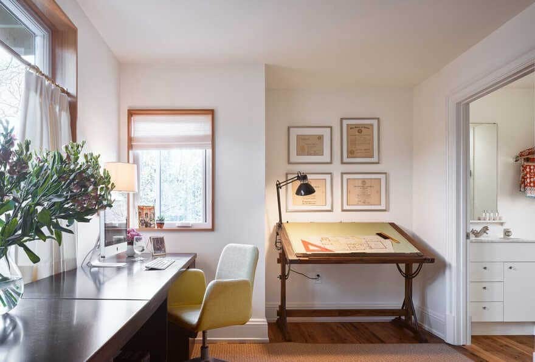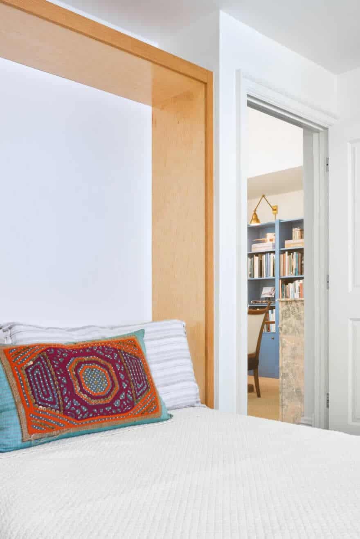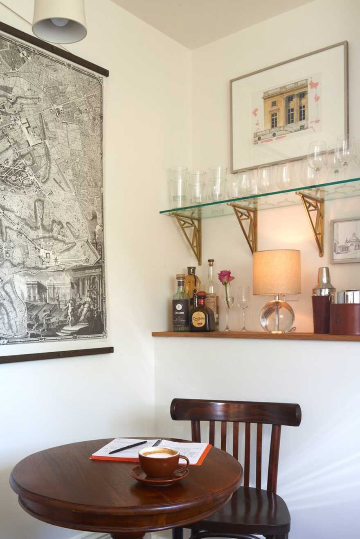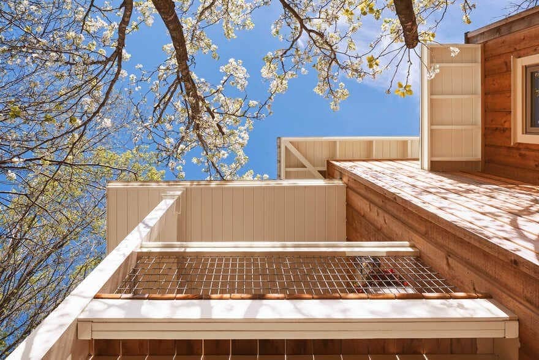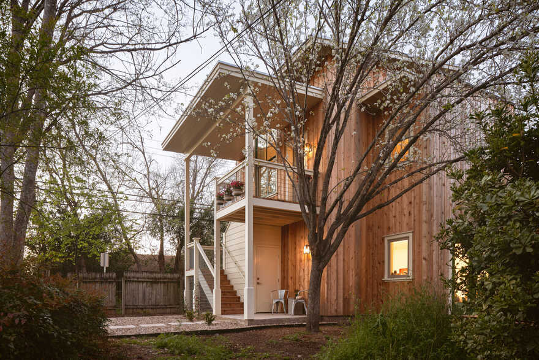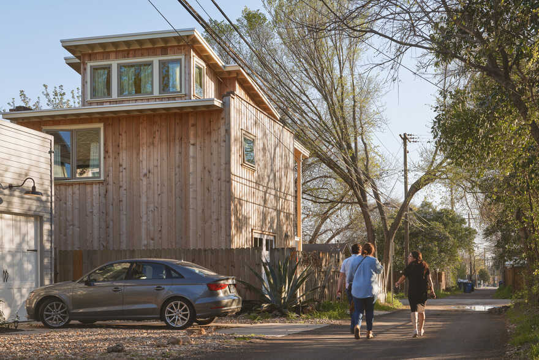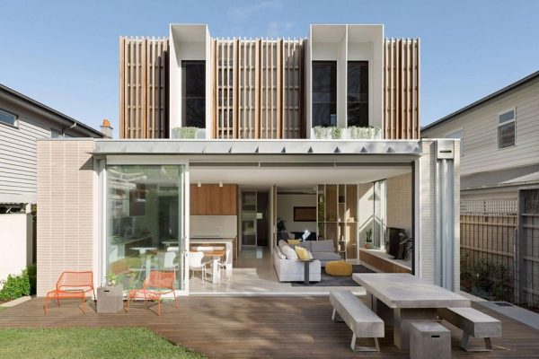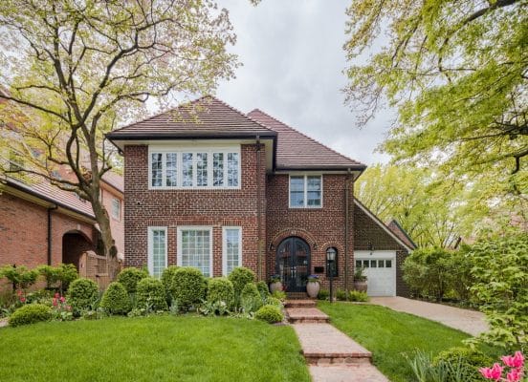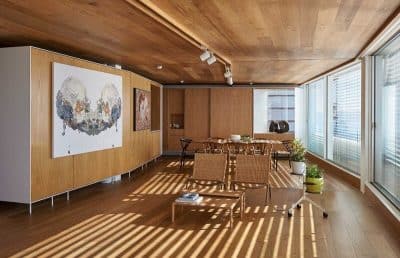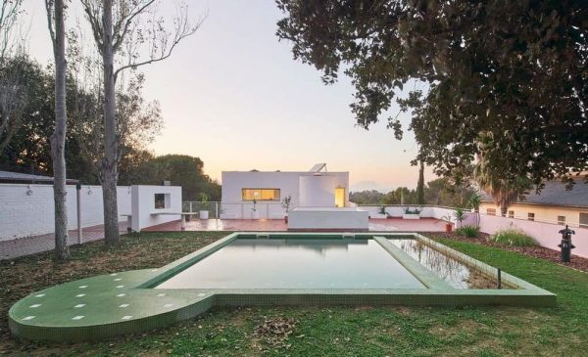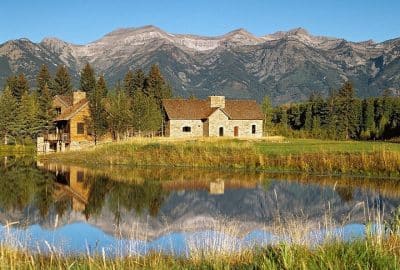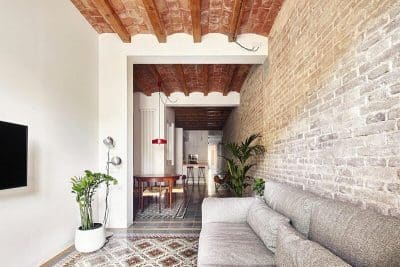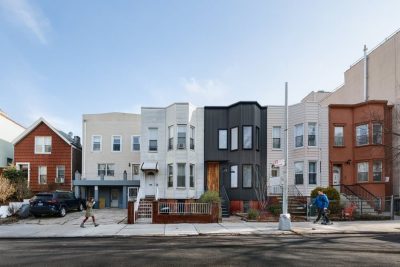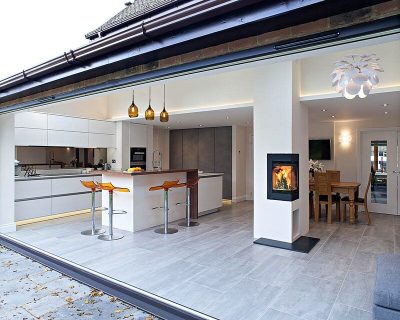Project Name: Minimalist Rental Apartment
Architects: Rick + Cindy Black Architects
Location: Austin, Texas
Photo Credits: Leonid Furmansky
Text by Rick + Cindy Black Architects
Our home away from home, this backyard studio apartment shares a site with a sunny yellow 1940’s bungalow. This ADU was designed as a workshop for the owner and a minimalist rental apartment. It’s morphed into a hub of creativity for woodworking, robotics, architecture, drawing, music making and gaming.
Every square inch was considered to maximize space, including the tiny eat-in kitchen, murphy bed, and loft with just enough head room to make a bonus play space. The small scale is counterbalanced by grandiosity: soaring 14-foot ceilings in the living and shower, and a double hung window so large it’s surprising to see the size of a boy peering out.
The interiors were inspired by a Parisian atelier that Cindy visited during the Paris Drawing Tour. To this end they brought in elements of texture and craftsmanship: antique furnishings, millwork amped up with Hull Historical profiles, honed marble countertops and tile, and reclaimed white oak flooring. The antique pompadour marble fireplace – a find from a local antiques dealer – gets a custom steel insert and bio-ethanol burning fire element.

