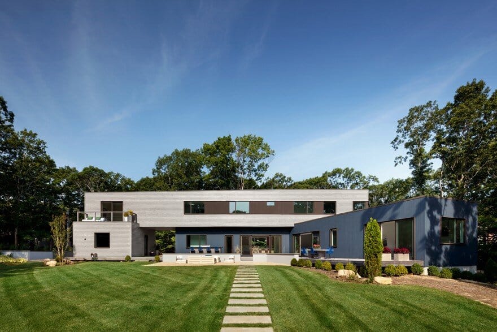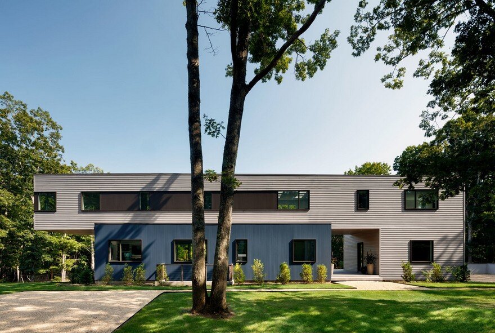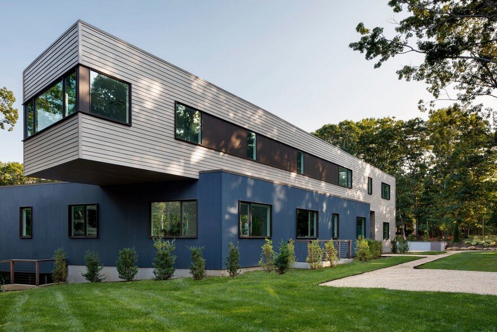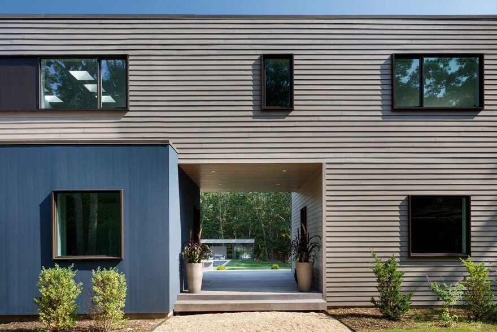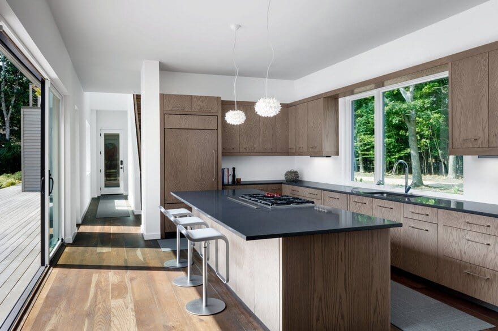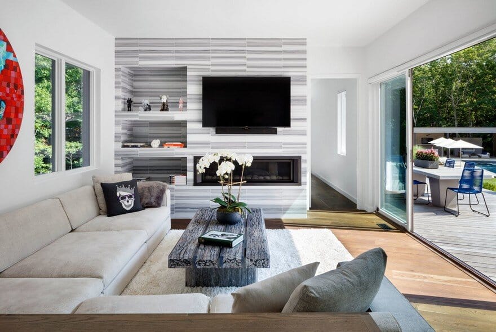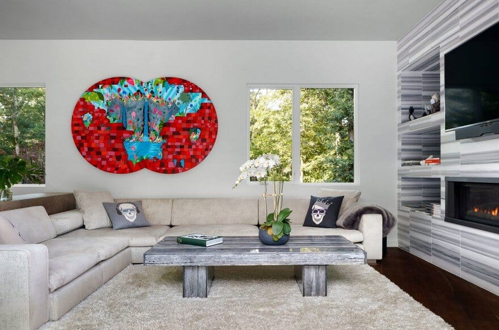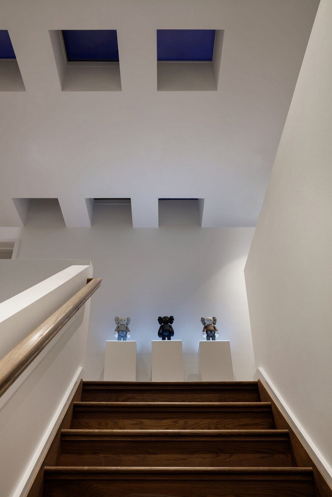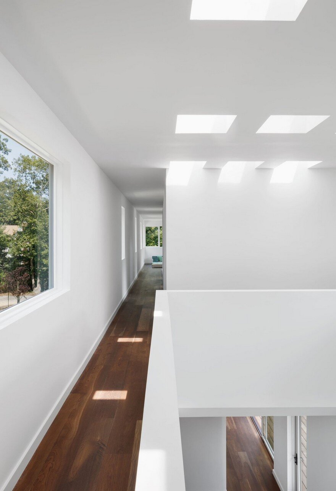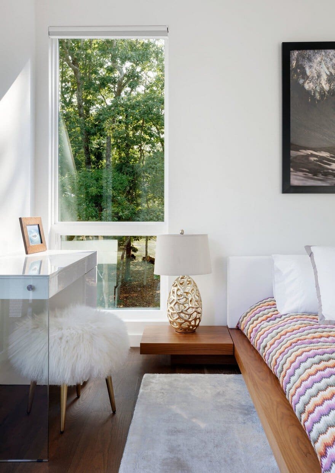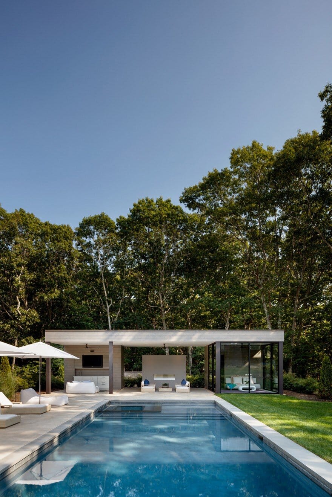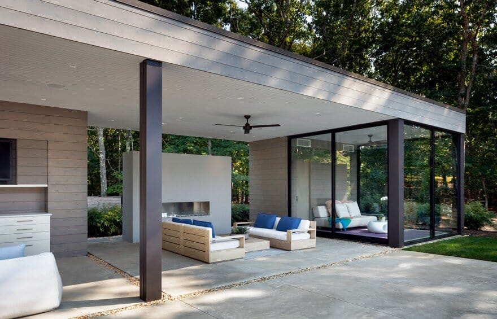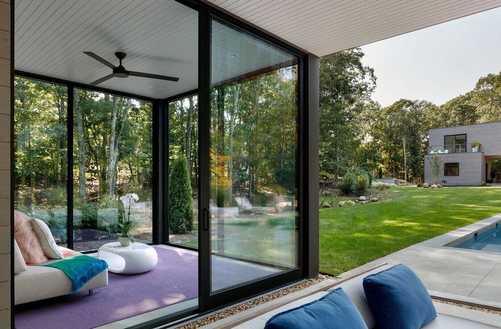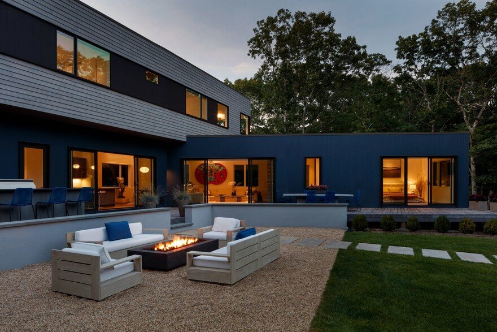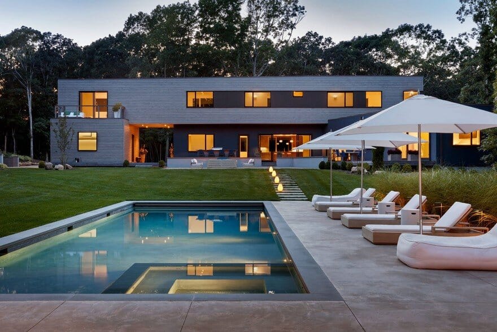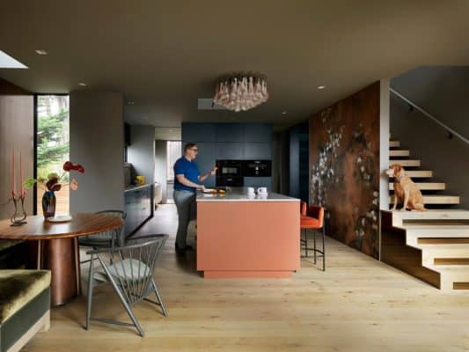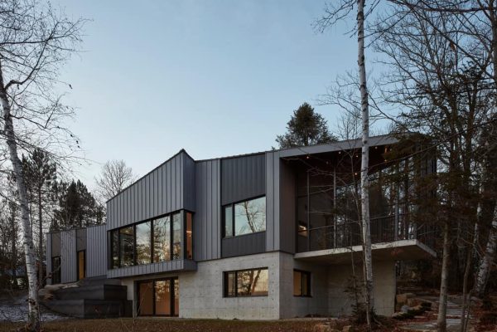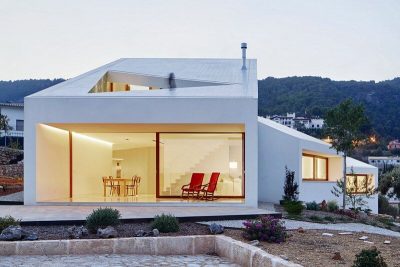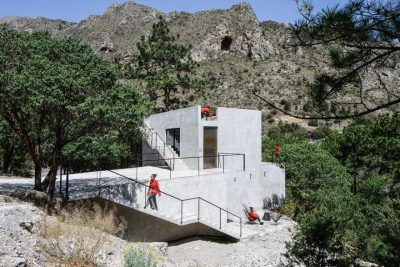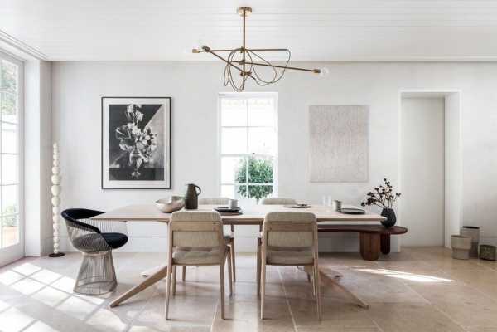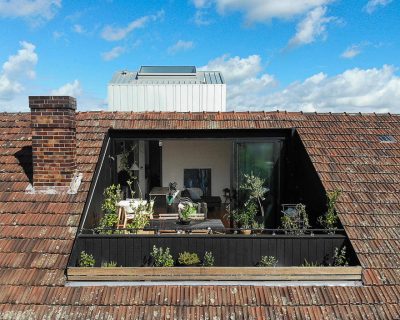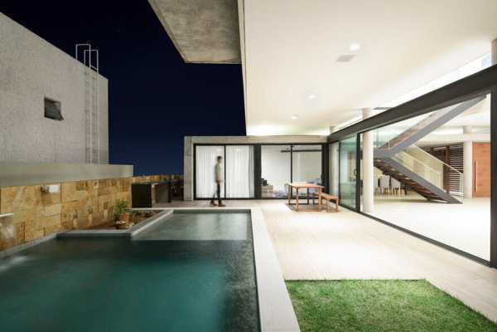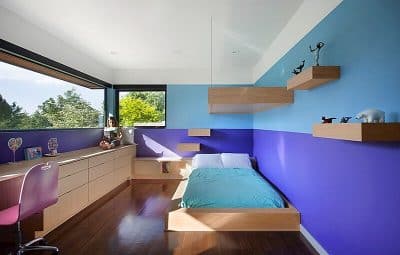Project: Modern Energy Efficient House
Architects: CCS Architecture
Builder: New World Homes
Location: Springs, New York, United States
Photography: Colin Miller
This 3,200 square-foot residence was created for ‘Summering’ in the Hamptons and occasional off-season weekends. It’s meant to be a ‘family place’ to enjoy the natural beauty of the setting and to entertain. The design is an example of casual modernism – much like contemporary homes in California – with clean lines, strong indoor-outdoor connections, and a modern interior.
A breezeway bridges the parking side of the house with the living side and further acts as a point of entry that provides a directed view of the open site. The first floor has the main public spaces, plus a guest suite, while the second floor has the master bedroom, two kid’s bedrooms, and a family room – all of which overlook the deck, pool, and yard.
The project began as a collaboration with New World Homes – a prefabricated house development team. After successfully building more traditional homes with their pre-fab strategy, they approached CCS Architecture to try something more ambitious and modern. Working with the technological advantages and constraints of prefab construction, the result is a modern, cost-effective, and highly energy efficient custom home.
This modern energy efficient house was fabricated in Pennsylvania and transported to the site in East Hampton in five parts. Once on site, the parts were assembled and set onto the foundation and further finishes were installed. When it was about 80% complete, it was sold to the current owner who hired CCS to further develop the design to meet his specific lifestyle, including the overall site planning, a custom pool, and pool house.

