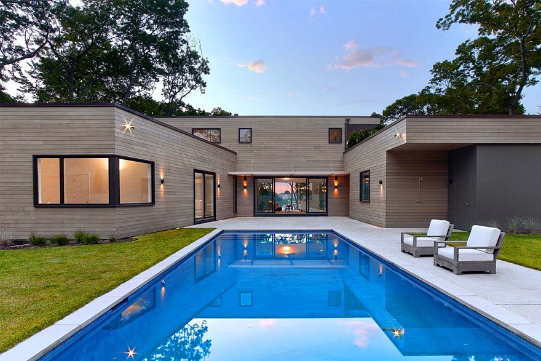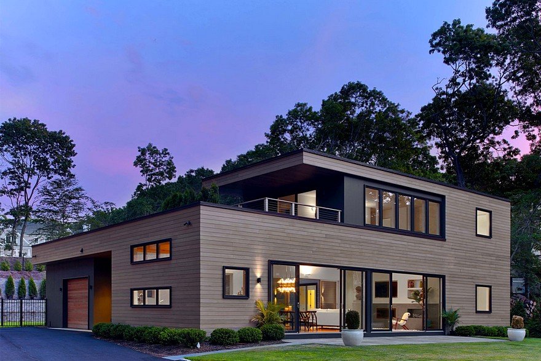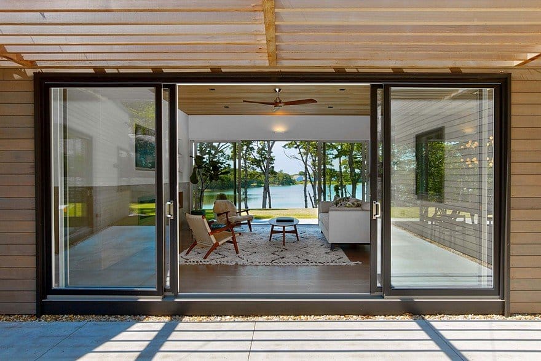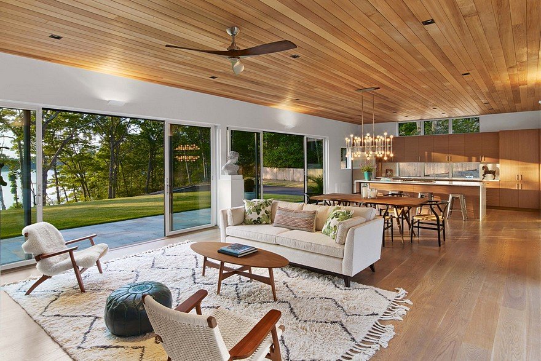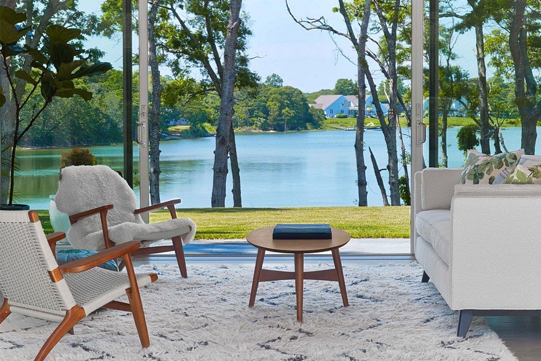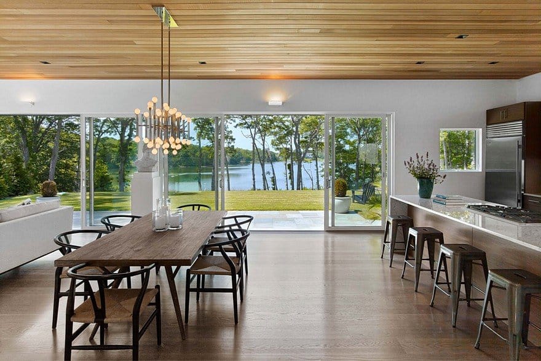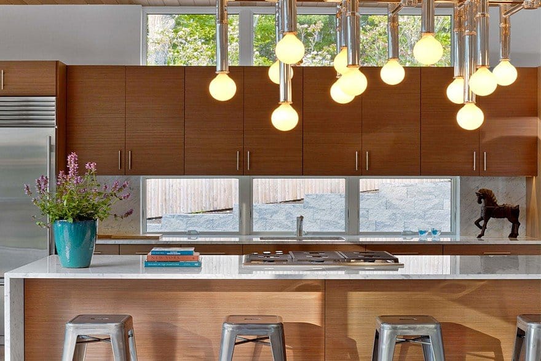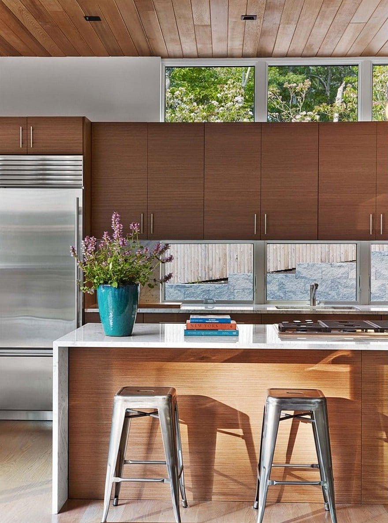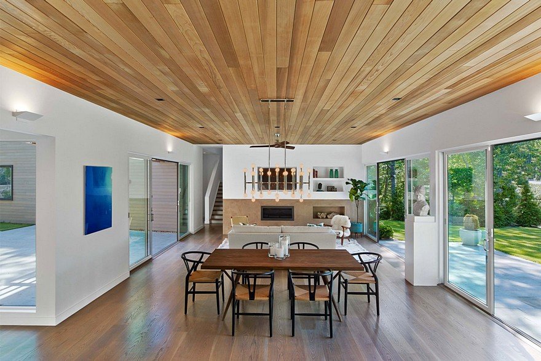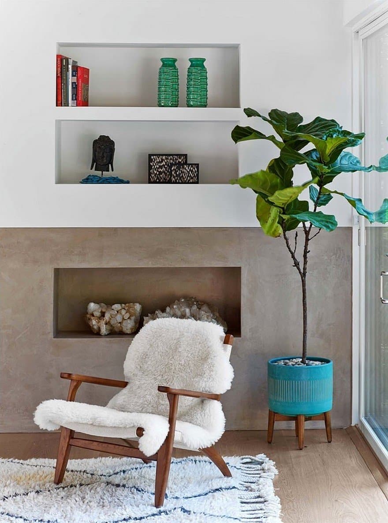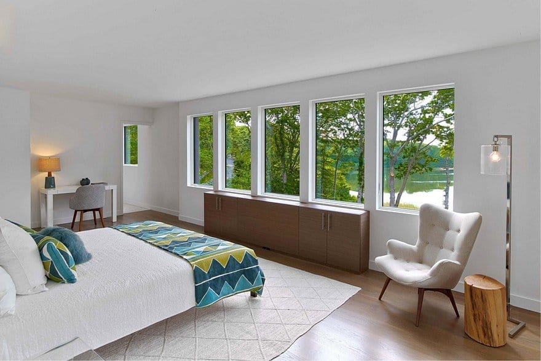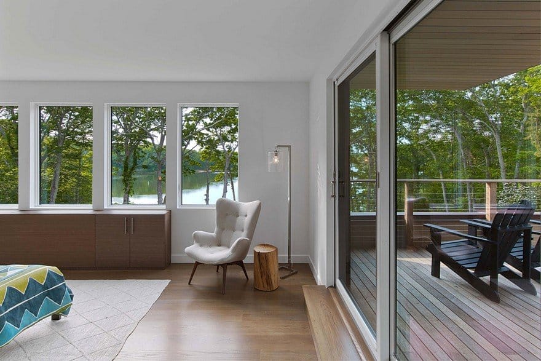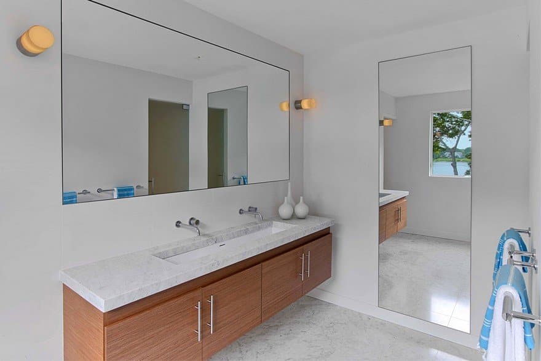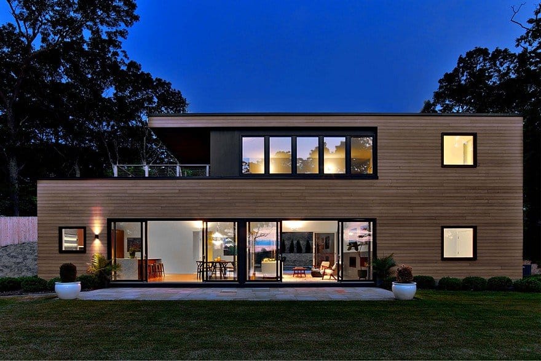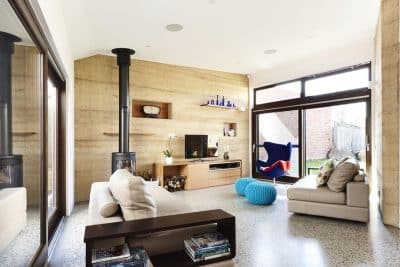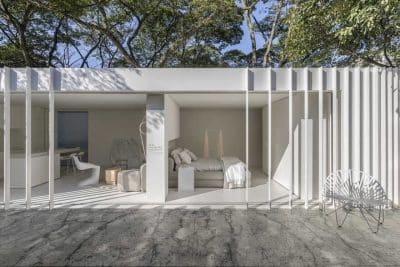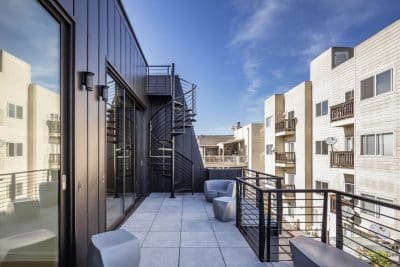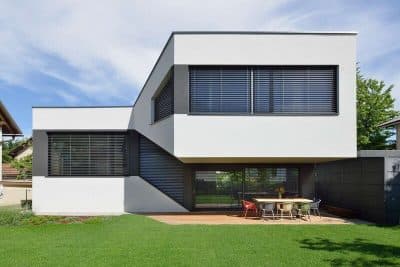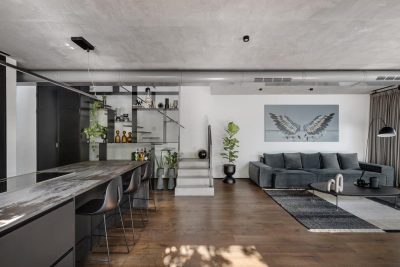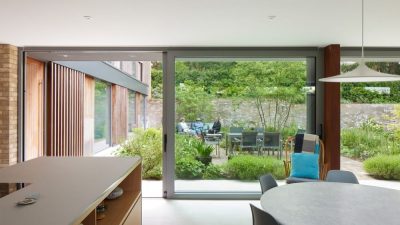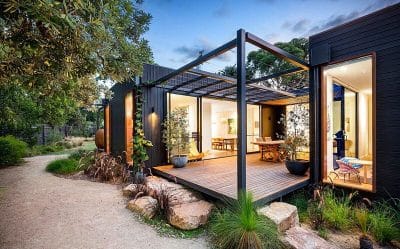Project: Fish Cove House
Architects: CCS Architecture
Location: Southampton, New York
Photography: Eric Laignel
In the latest collaboration between CCS Architecture and Jeff Gardner Construction, refined modern design is complemented by a fabulous water view at this newly completed 4,400 sq. ft. residence in Southampton, New York. Set on a steeply sloped lot, the main level is carved into the hillside, allowing for an elevated view of Fish Cove while maintaining a modest scale. The sloping site acts as the 4th wall of the courtyard house.
The main level features a dramatic loft-like living, dining and kitchen area with floor-to-ceiling windows with elevated views of Fish Cove, North Sea Harbor and beyond; a large den/bedroom also with harbor views, and two additional bedrooms, one overlooking the ultra-private backyard and gunite pool.
The entire second floor is dedicated to the luxurious master suite with a huge master closet complete with custom built-ins, an elegant Carrara master bath and a private mahogany terrace, all with big water views.
The Fish Cove house has an open plan with modern sensibilities, using warm natural materials throughout. Wide sliding glass panels create indoor-outdoor connections through the center of the house, opening to the courtyard and private pool to the North, and the pond to the South. Flush lapped Cedar siding updates the Hamptons vernacular with a modern attitude.

