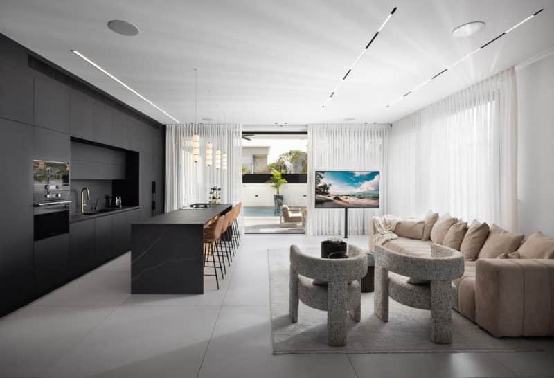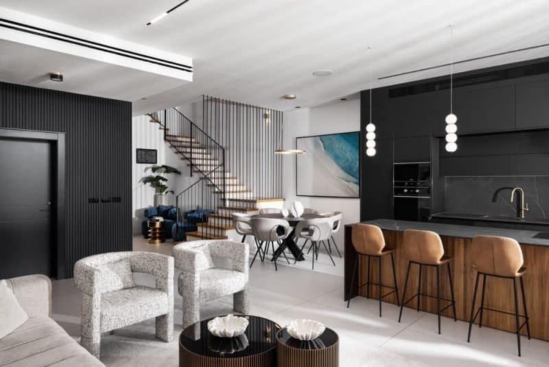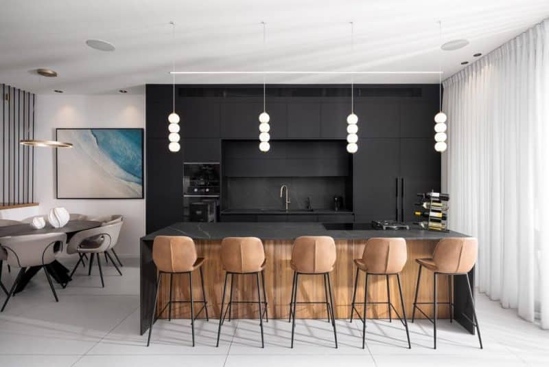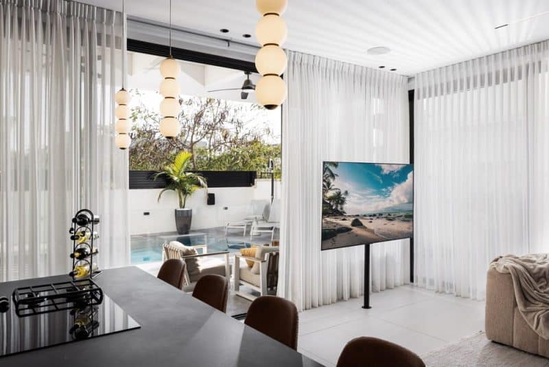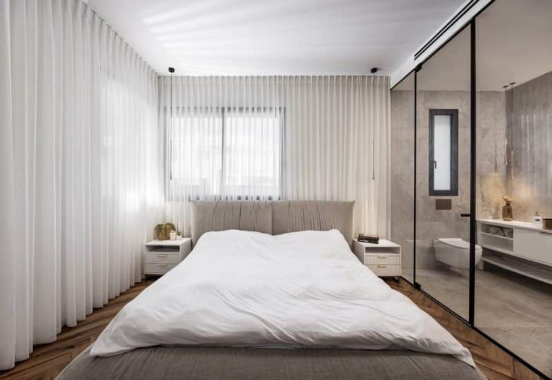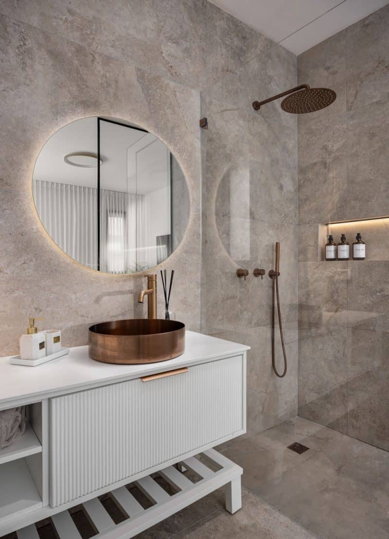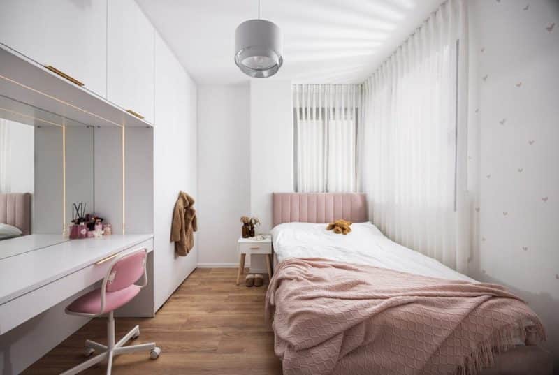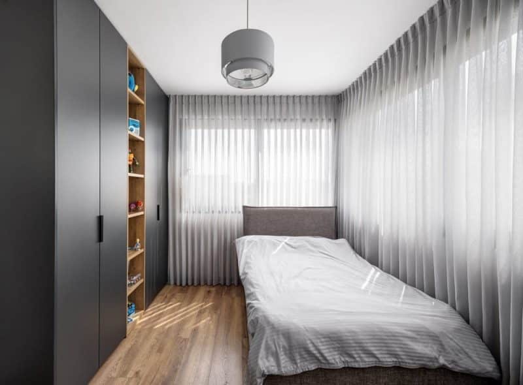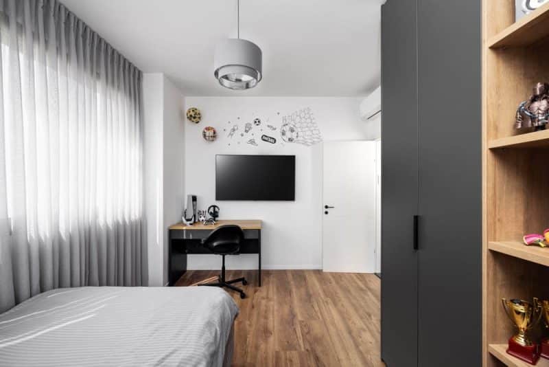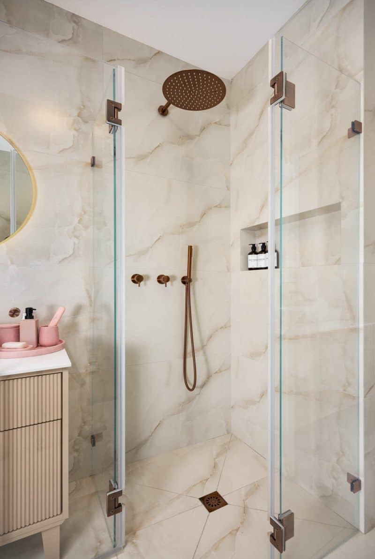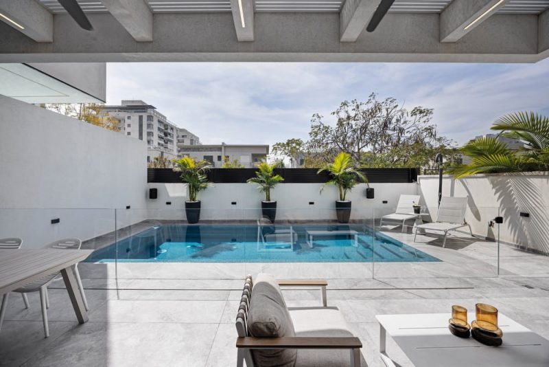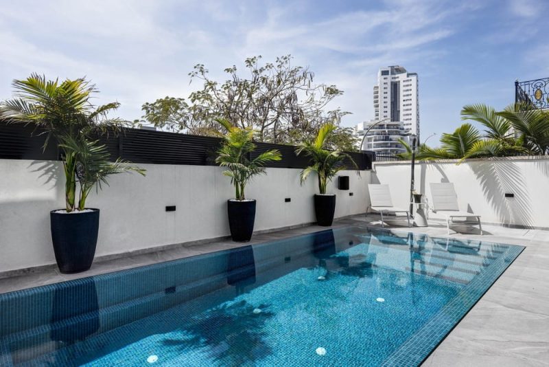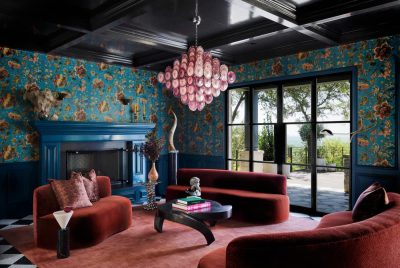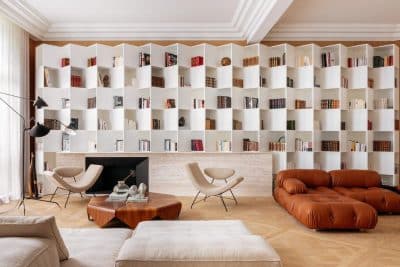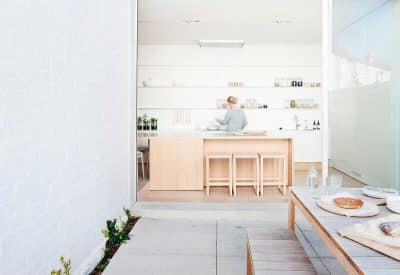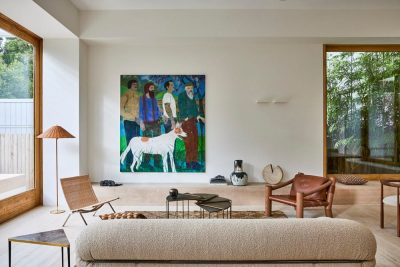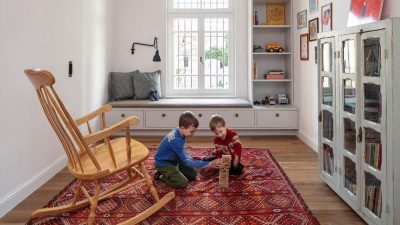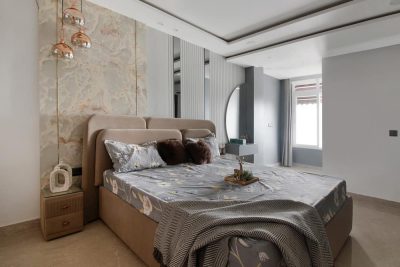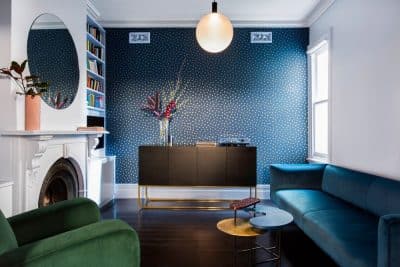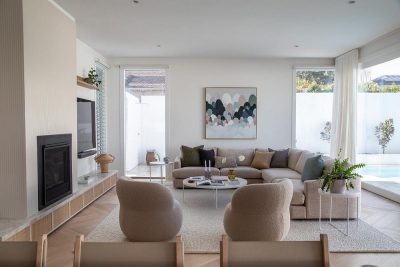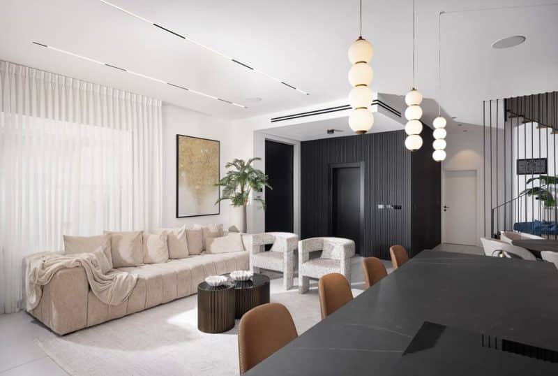
Project: Modern Family Villa Design
Architecture: Nirit Wax
Location: Judean Foothills, Israel
Area: 330 m2
Year: 2025
Photo Credits: Nadav Peket
When a half-built shell appeared on their path, this young family of five—parents in their early 30s and three children—seized the moment. Thus began the transformation of an unfinished 330 m² structure in Israel’s Judean Foothills into a modern family villa by designer Nirit Wax. Moreover, the project spans three floors, a rooftop terrace, and a private pool, blending clean lines with warm, practical living.
From Skeleton Frame to Open-Plan Living
First, the living room was carved from the shell. Large glass doors erase barriers between indoors and out. Consequently, the space feels airy yet functional. A custom column houses the TV, allowing comfortable viewing from any angle without disrupting flow. Meanwhile, strategic furniture placement creates cozy zones within the openness.
A Kitchen of Dual Lines and Warmth
Next, the graphite-hued kitchen follows two parallel lines—one for cooking, one for prep. Above the Dekton granite island, four pendant lights act as functional “jewels.” Behind, warm wood tones soften the palette. Moreover, the kitchen sits between the entrance and pool, ensuring easy access. Adjacent, a round dining area symbolizes togetherness, anchored by a turquoise-toned artwork that evokes sea breezes.
In the heart of the home, the modern family villa places the master suite openly within the living area—reflecting the couple’s trust in transparency.
Private Sanctuary in Plain Sight
Indeed, the master suite hides behind a white door yet remains part of the communal flow. Inside, an open bathroom with a glass wall and a private walk-in closet deliver luxury and calm. Romantic lighting above the upholstered bed and herringbone parquet flooring complete the serene retreat.
Drama, Detail, and Cozy Corners
Furthermore, black grooved cladding lines the entry hall to the guest bath. There, graphite-clad walls with subtle veins welcome visitors. Behind the scenes, panels for electrical and communication systems stay discreetly concealed. Meanwhile, the staircase—dark laminate with black cable railings—becomes a sculptural centerpiece. Beside it, a reading nook with blue velvet armchairs offers a quiet pause.
Bedrooms Designed to Grow
On the upper floor, each child’s room respects age and personality. The daughter’s suite uses blush-pink textiles and a versatile desk, growing with her over time. Likewise, the son’s soccer-themed room balances playful decals with mature wood tones. Thus, both spaces marry fun and functionality.
Rooftop and Poolside Living
Finally, the backyard features a turquoise-mosaic pool and a white pergola that admits light without glare. A glass fence separates the lounge area, creating an open-air living room by the water. As a result, the villa extends the modern interior aesthetic into the landscape.
Ultimately, this modern family villa showcases how a halted construction can evolve into a tailored family haven. By marrying transparency, warmth, and meticulous detail, Nirit Wax and the homeowners crafted a home perfectly suited to life with children—where every corner invites comfort, connection, and calm.
