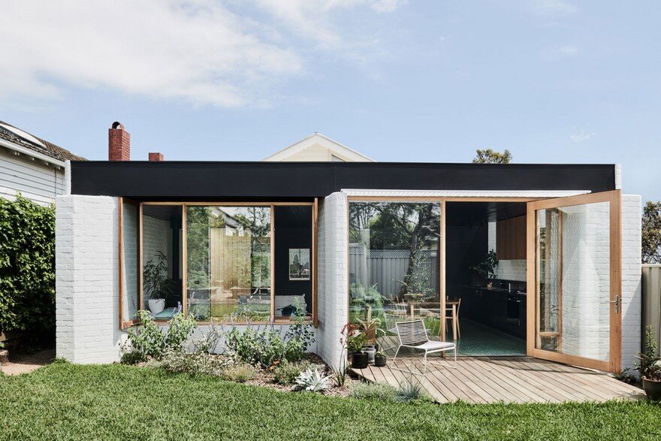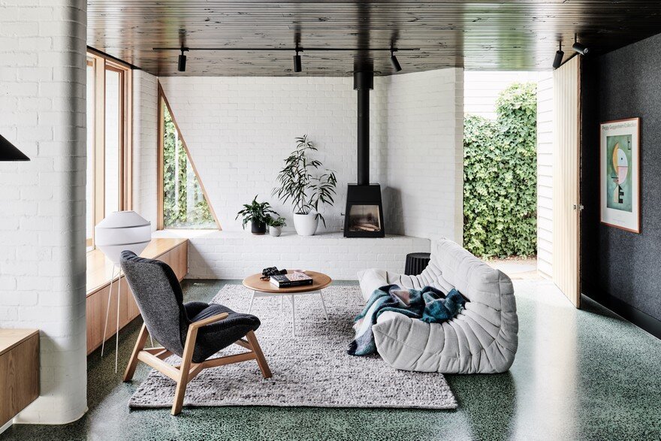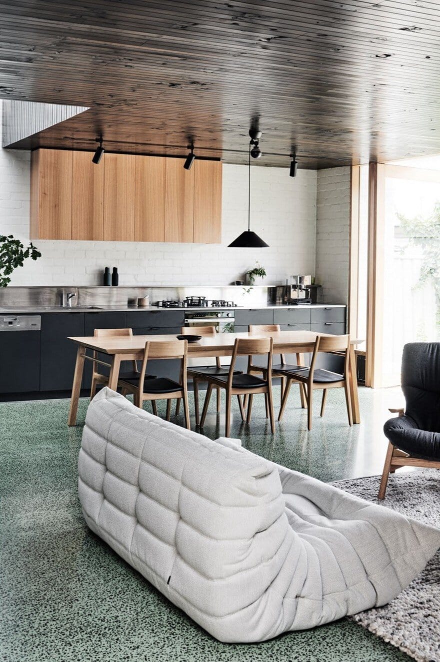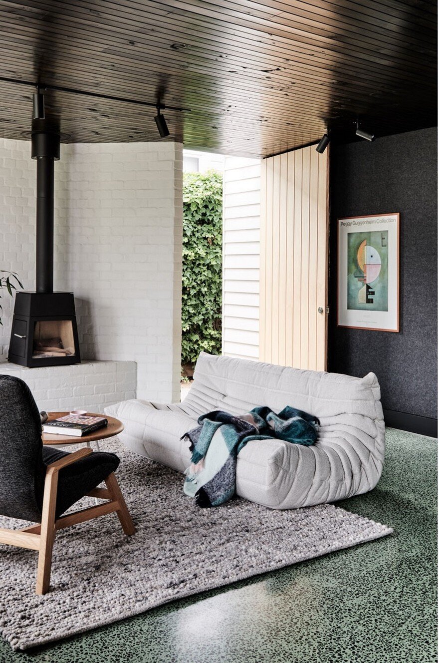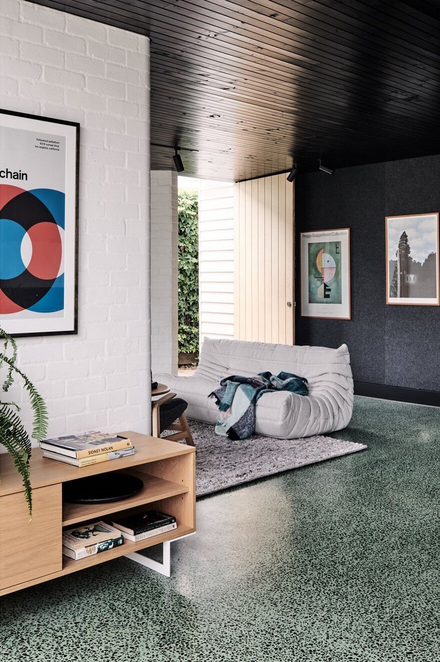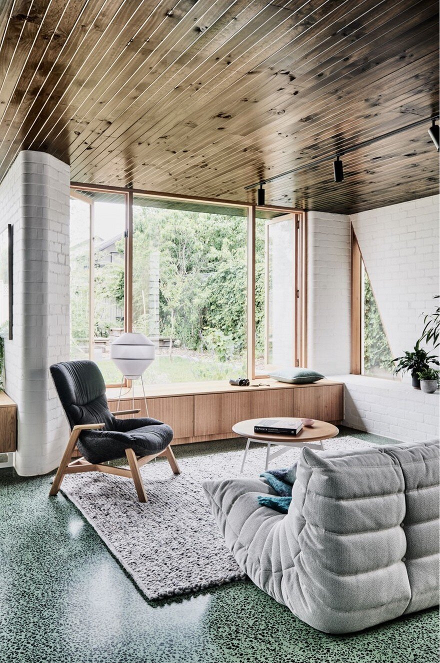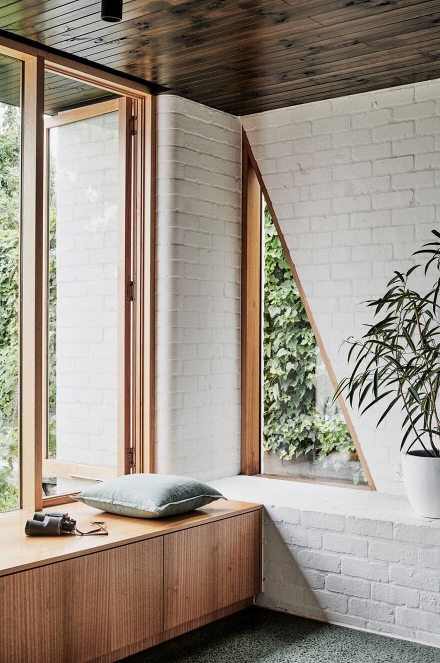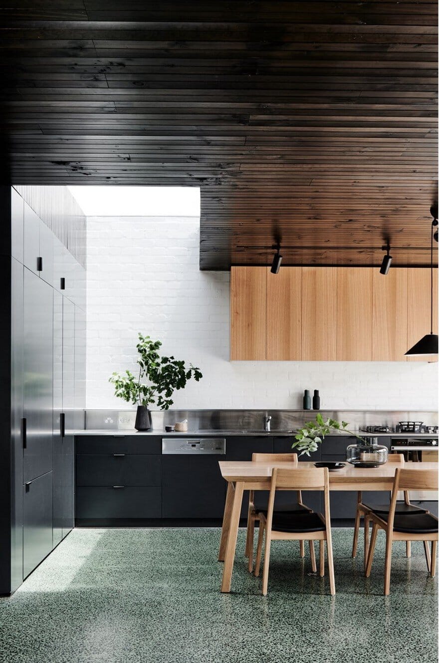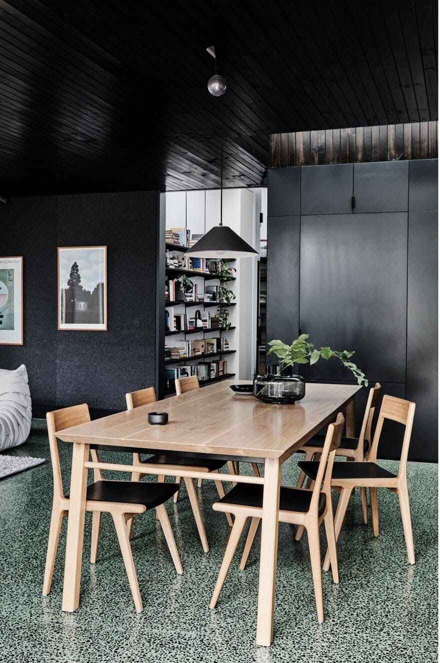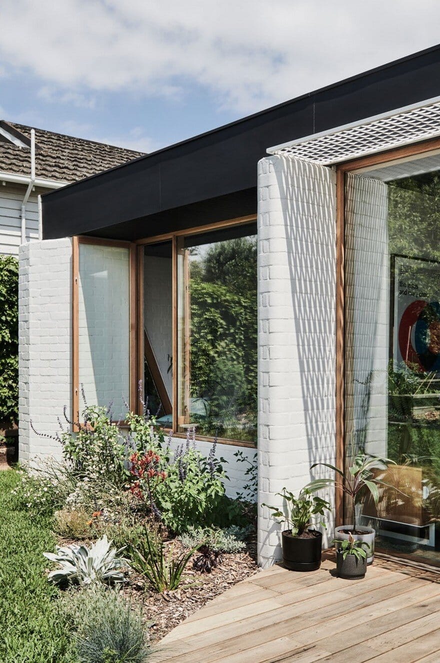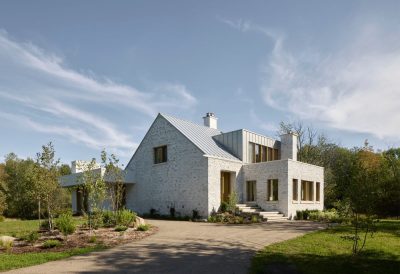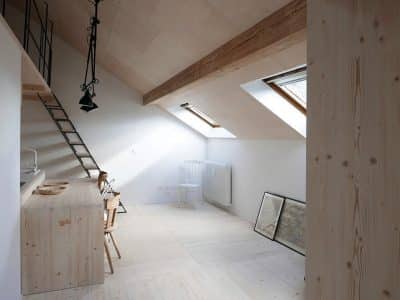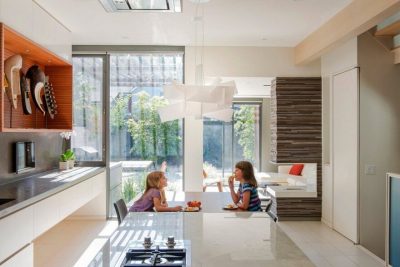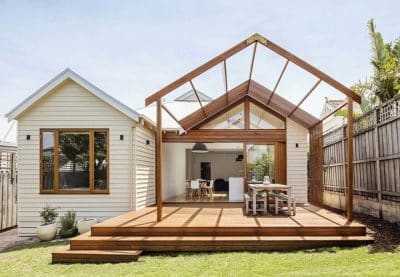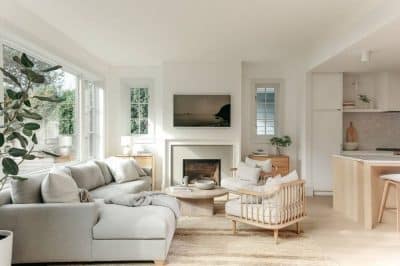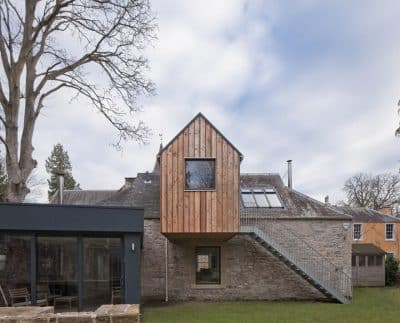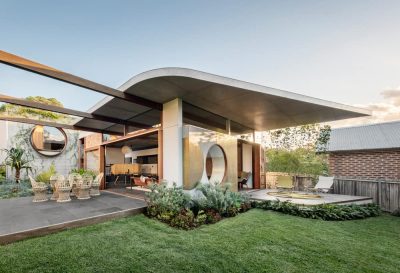Project: Brunswick West House – Modern and Practical Addition
Architects: Taylor Knights Architects
Location: Brunswick West, Melbourne, Australia
Photography: Tom Blachford Photography
Description by architect: This addition to an existing Californian bungalow in Brunswick West was from the outset an exercise in ‘quality over quantity’. For the clients, a creative couple with a teenager, achieving ‘more space and lots of it’ was never the goal, rather, opting for considered, flexible spaces that would adapt with them as a family.
Often, the very nature of alterations within heritage homes can call for fiddly solutions in negotiating the traditional corridor and room arrangements. In response, our strategy looked to avoid significant reconfiguration of the existing internal spaces by repurposing the generous ivy-lined side access, creating a lush and unassuming new entry point at the centre of the home. This approach enables the home to operate quite cleanly and disparately in two parts of a whole: the existing rooms now accommodate bedrooms, while the addition forms the new social heart of the home. These new primary living spaces are arranged in and around three sculptural masonry walls, creating nooks and reveals within the open plan of the new addition – spaces that could offer a place to sit and share with family, or to retreat within at other times.
For the client, creating a space that would also accommodate their diverse collection of artwork and literature was also an essential part of their brief – a family favourite being the much-loved print of Kandinsky’s Upward (Empor). This offered an opportunity for us to draw upon some of the artwork’s beautiful geometric and tonal elements, which in turn formed a reference for the interior palette within the new pavilion space. The result is the interplay between the white walls and light-reflecting timber lined black ceiling, and perhaps most noticeably, the striking sage green concrete floor flecked with dark local bluestone.

