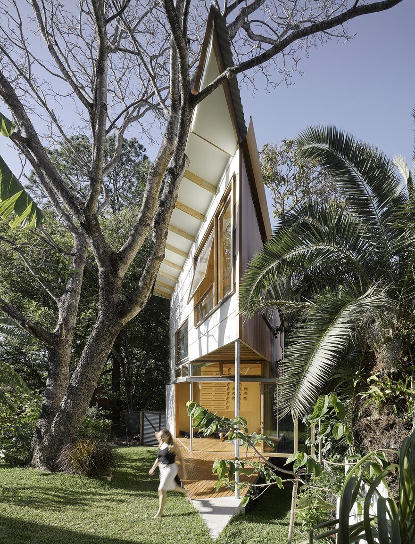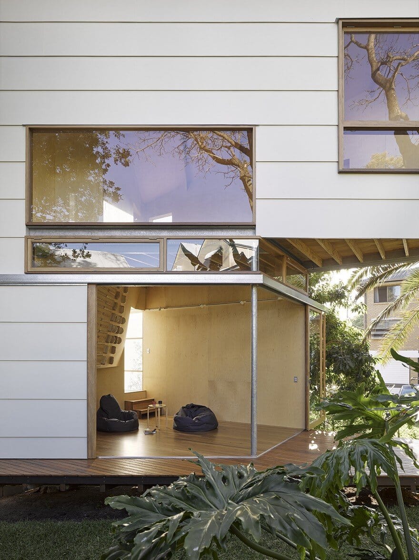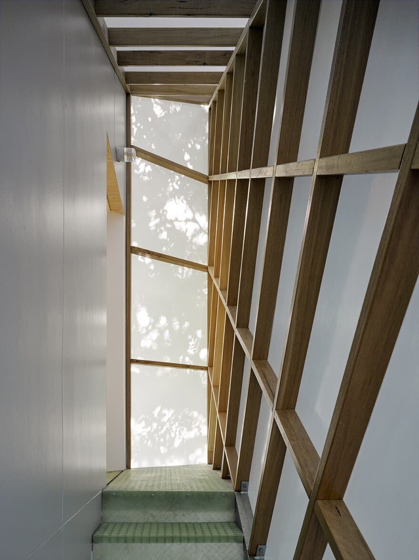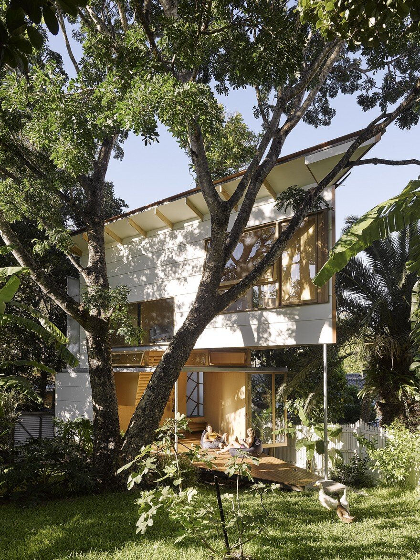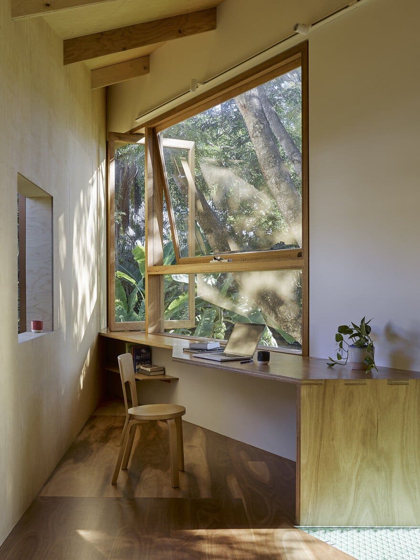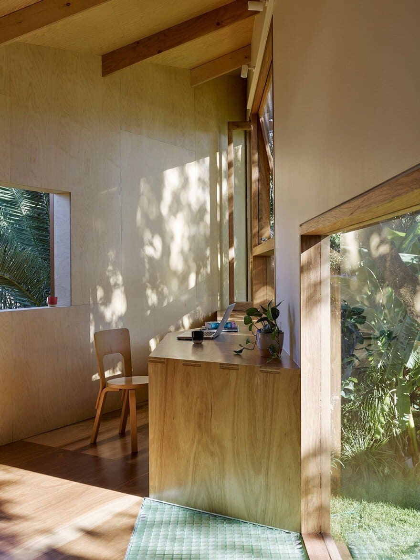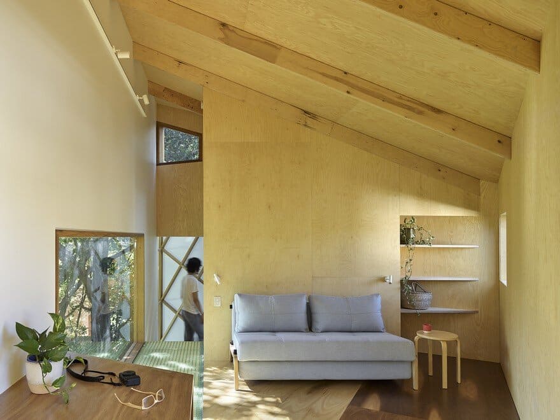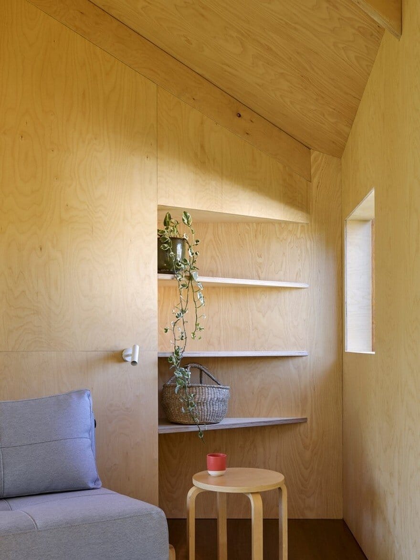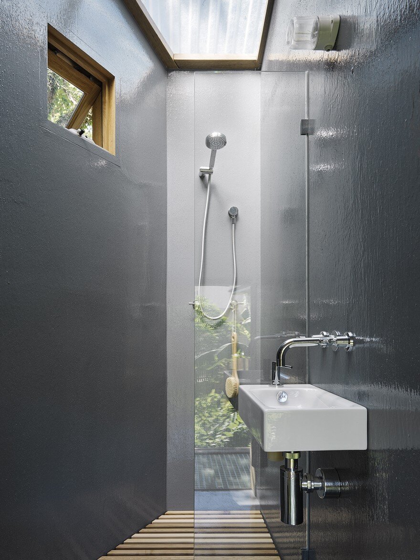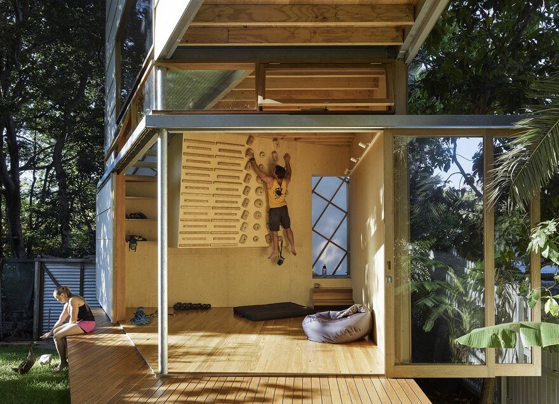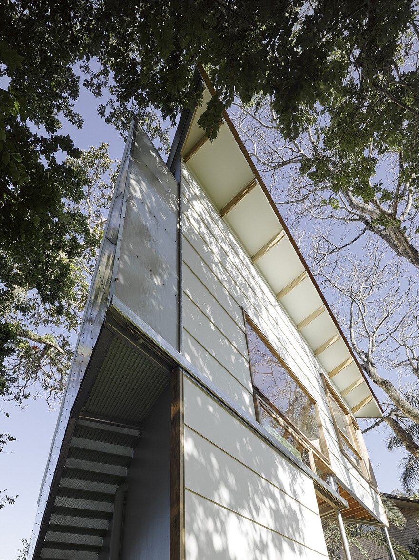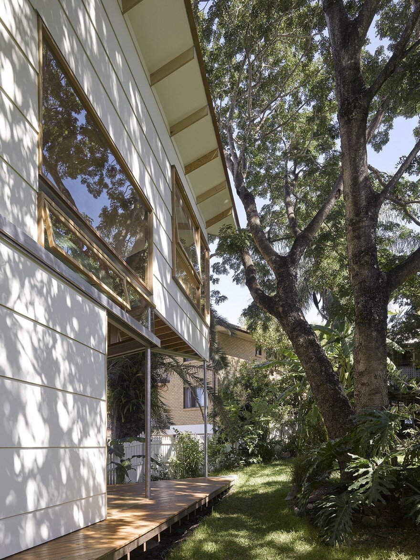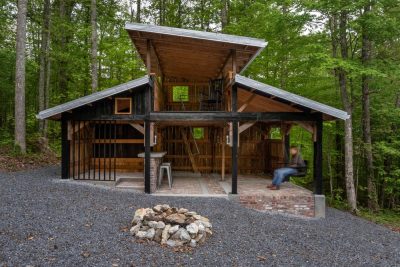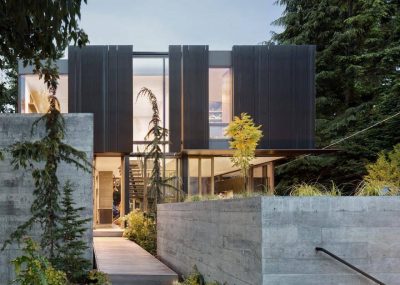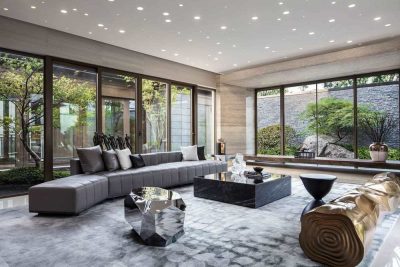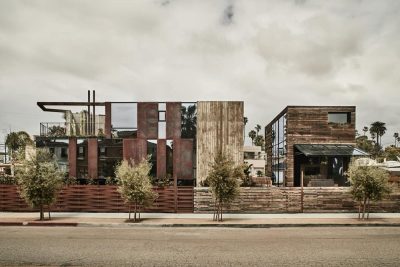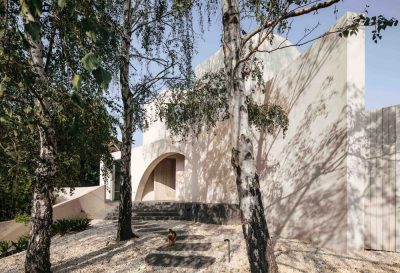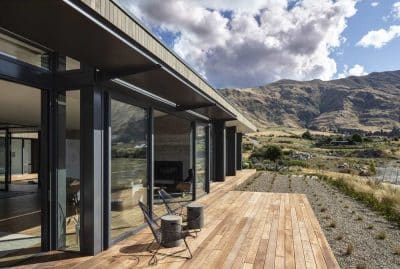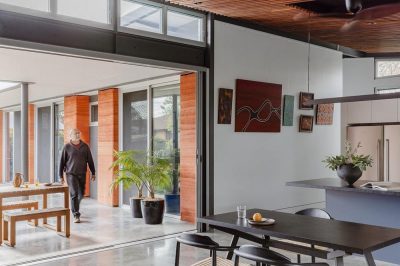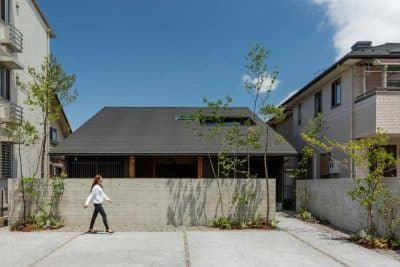Project: Modern Treehouse Taringa
Architects: Phorm architecture + design
Location: Brisbane, Australia
Photography: Christopher Frederick Jones
Taringa Treehouse has been designed as a “weekender in the backyard” for a young couple on their suburban lot. Initially briefed as an extension to the original 1900’s Worker’s cottage, the project quickly migrated into the garden. Recognising the Owners spend most of their spare time in the backyard gardening, looking after their ducks or simply bathing in the winter light or relaxing in the dapple shade offered by the canopy in summer.
The triangular plan responds to two key criteria; the first is a simple desire not to ‘fill the backyard’ with a building, the geometry is orientated to present only ‘the thin edge of the wedge’ as the elevation back to the house, the second criteria was to defer the internal spaces to the large deciduous tree within the site and create a north-eastern courtyard as a adjacent companion space.
The modern treehouse is a micro build, carefully sited and intentionally folded up onto second level to restrict the footprint (less than 25m²) reducing the displacement of the precious landscape. The challenge is to add and not subtract from the experience of the backyard with the introduction of the architecture.
The siting in the corner of the lot has allowed us to design each leg of the triangle as a distinctly different elevation in materials and detail, 3 buildings in one. The western edge is clad in metal to manage the radiant afternoon sun, the southern face a translucent screen into the neighbouring forest and the Hypotenuse cut to create the north-east elevation is conceived as a punctuated canvas to receive the shadow play of the tree.
Whether a beach house or mountain retreat, the key to a weekender is the shift in lifestyle or manner of occupation- generally informal, relaxed and less defined. Ultimately, it breaks rules with the way we expect to live in suburbia. This project although contained within the same 400m² lot as the main house seeks the same autonomy. The Taringa Treehouse is not intended to be a piece of the main house drifting into the backyard, it is designed to offer a different mode of living within the site, more like an adult cubbyhouse climbing up into the branches of the tree gathering the filtered light and childhood experiences.

