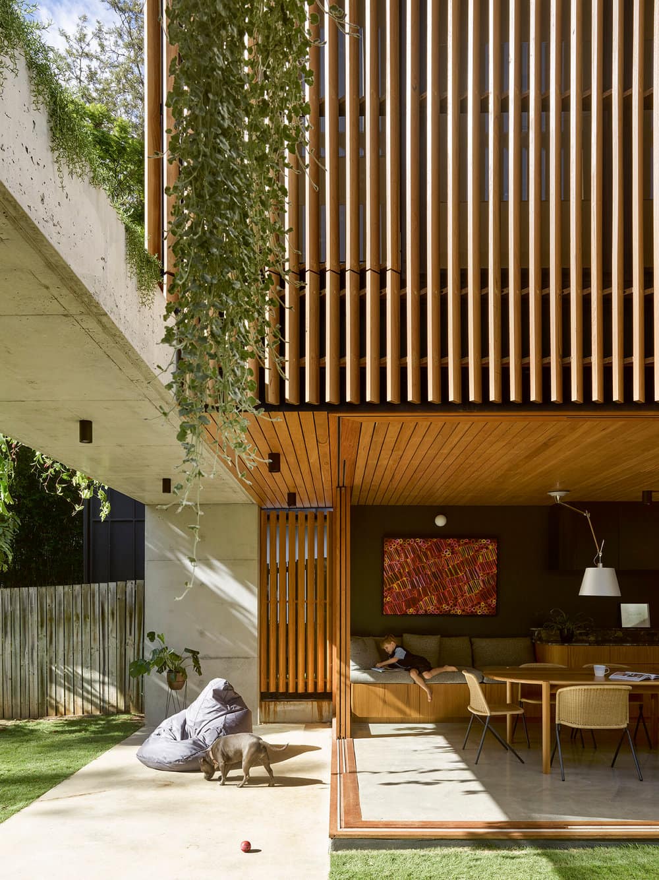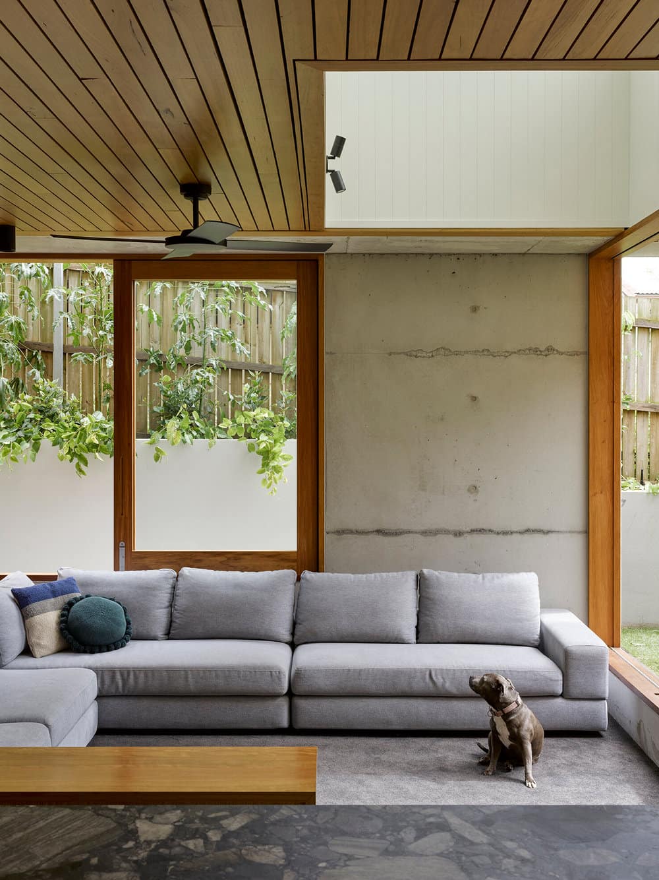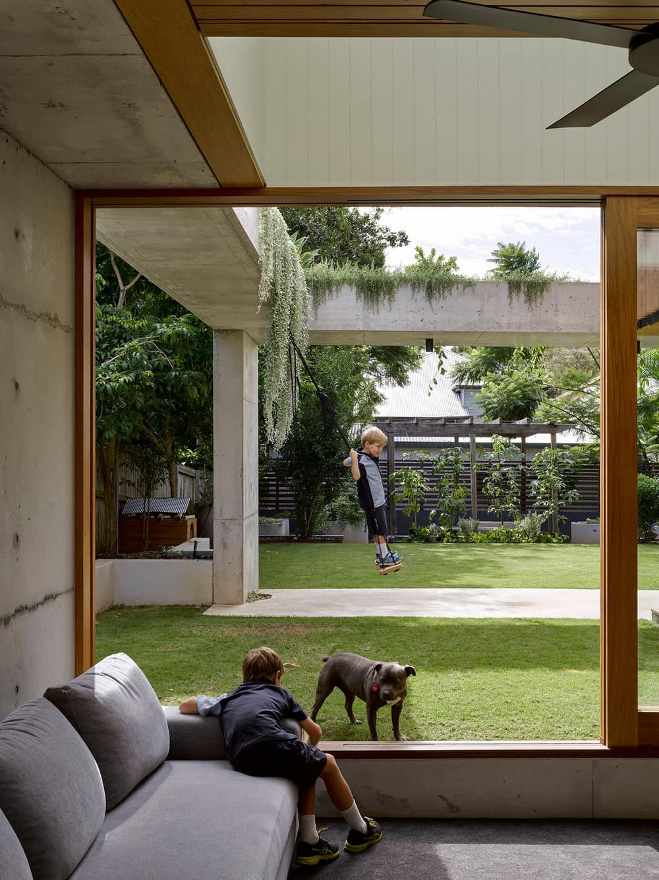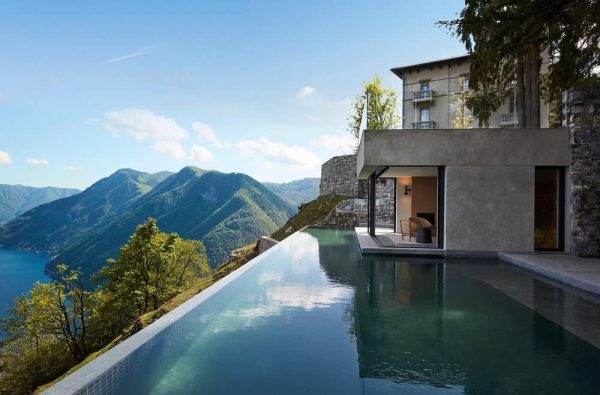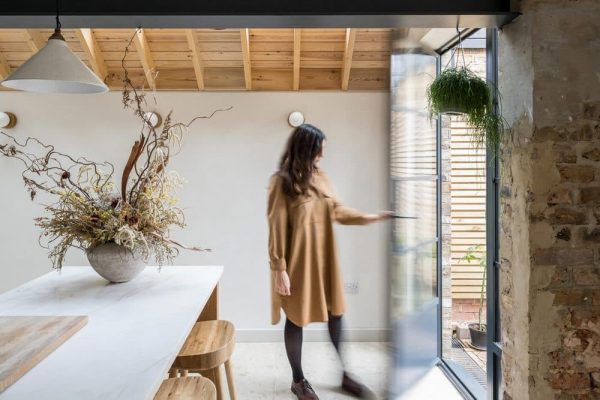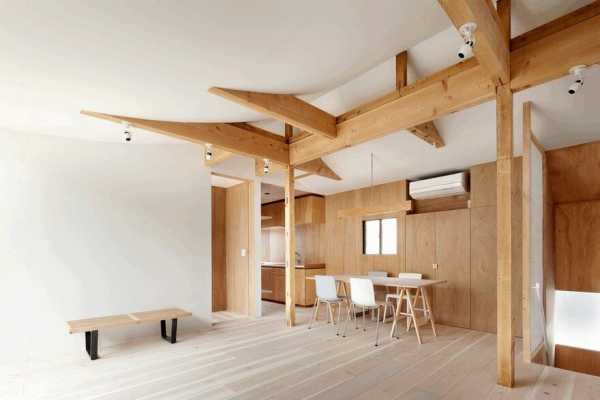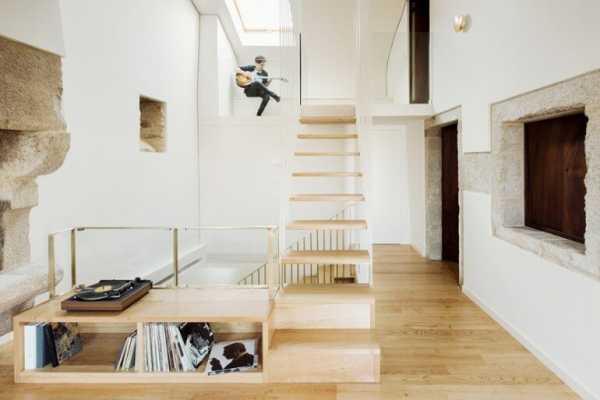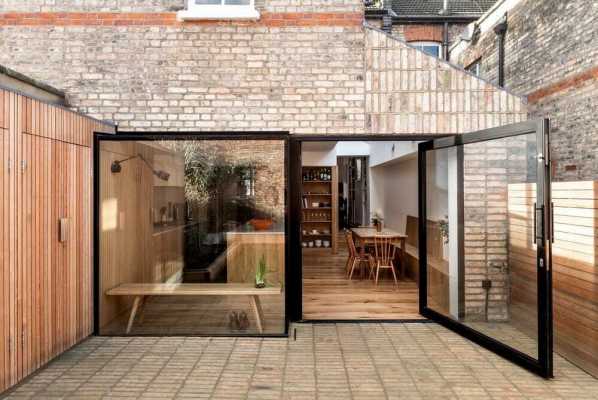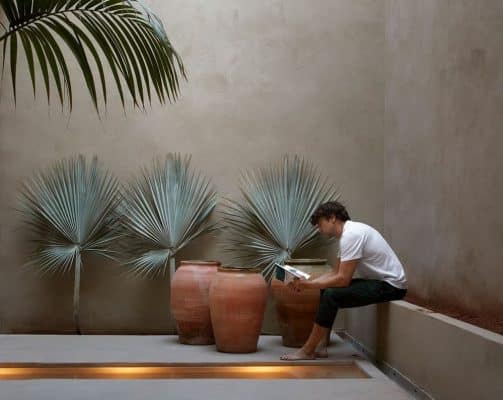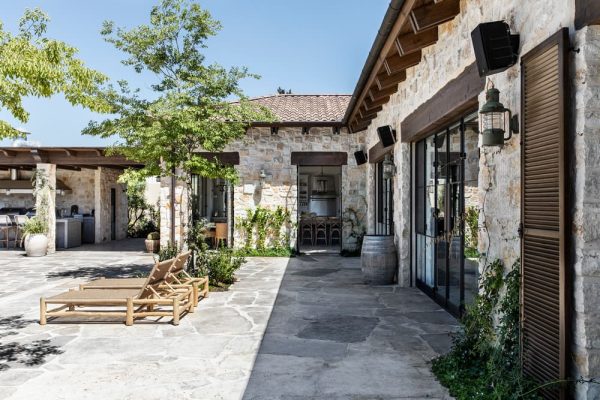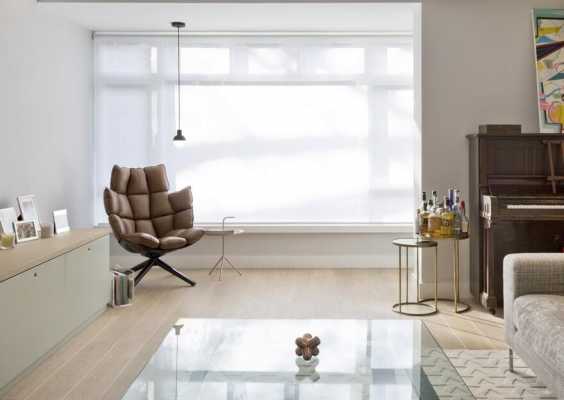Project: Toowong House Renovation
Architects: KIN Architects
Builder: Pagewood Projects
Location: Toowong, Brisbane, Australia
Size: 240m2
Photo Credits: Christopher Fredrick Jones
Text by KIN Architects
The alterations and additions explore new ways to engage the street and garden while fostering family togetherness. The client’s love for their historic small footprint cottage and garden on 405m2, guided the decision to make small insertion / big impact moves. Of utmost importance was the desire to preserve the neighbourly quality of the home that plays an integral role in the surrounding laneway community.
The brief called for a robust expression and built-to-last attitude that would support the family as they grow together. The client’s vision was for flexibility; a place for work and play as well as gathering and relaxing. Living spaces that would engage all family members and connect better to the back yard were key to achieving family-friendly, indoor/outdoor space relationships.
An open- air courtyard between lounge and garden provides the protected transition to outside and an arresting extension of the living area. By sinking the lounge-room we added more volume to the small footprint house and improve the sense of generosity of the interior.


