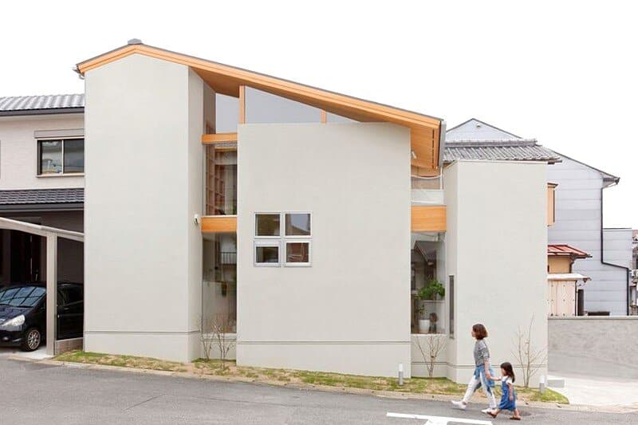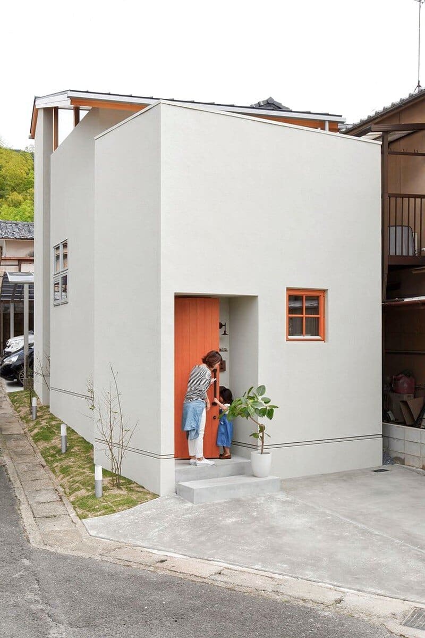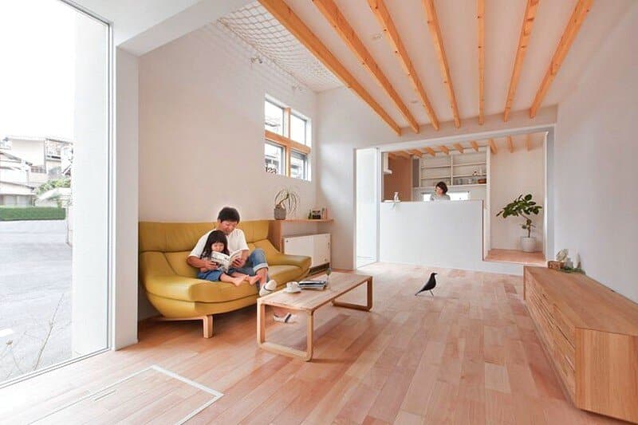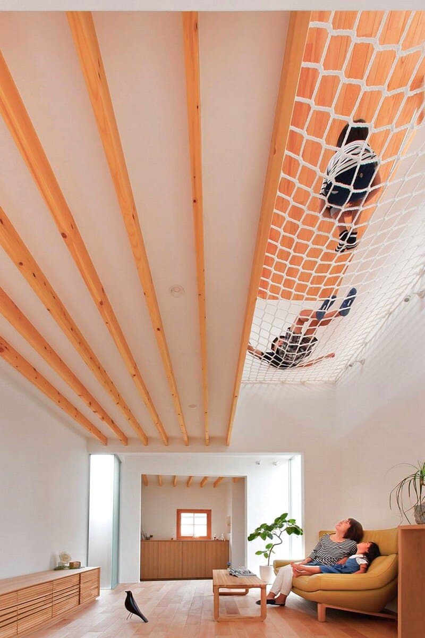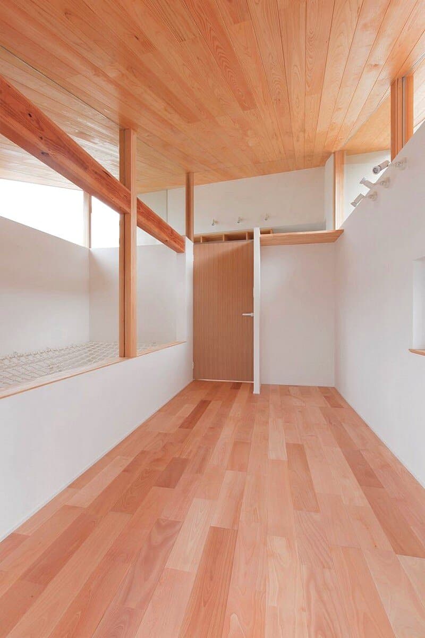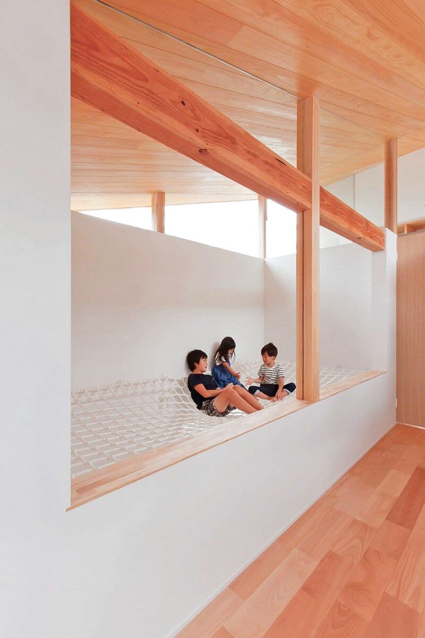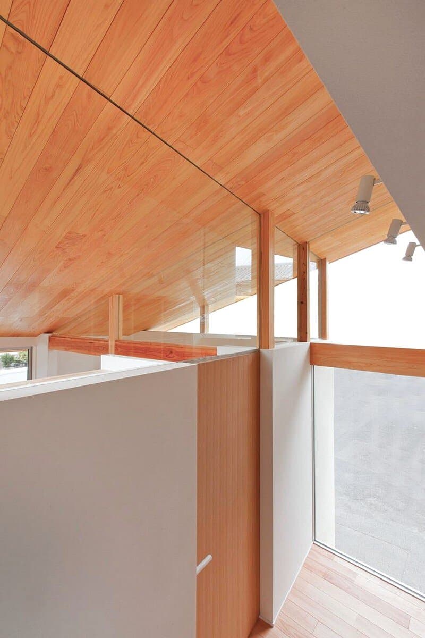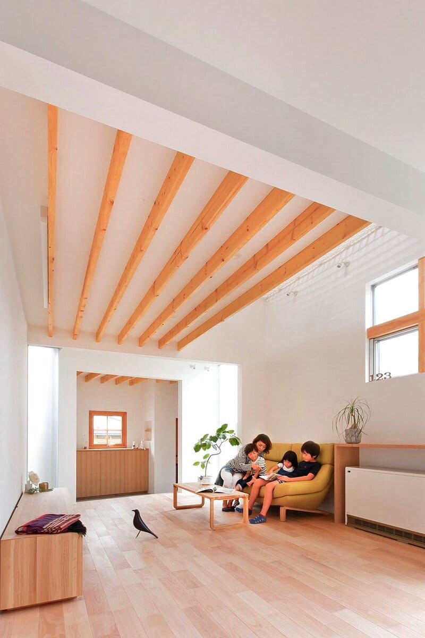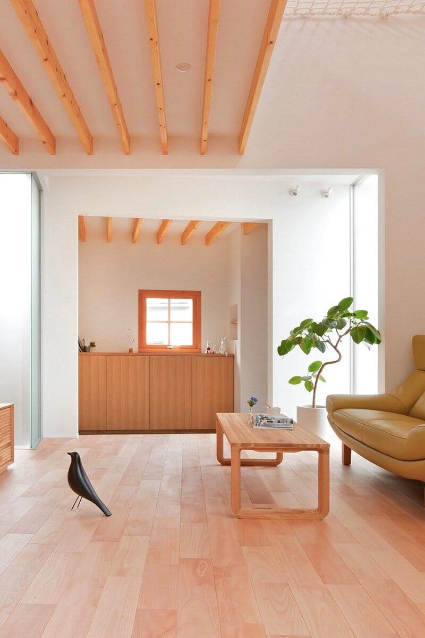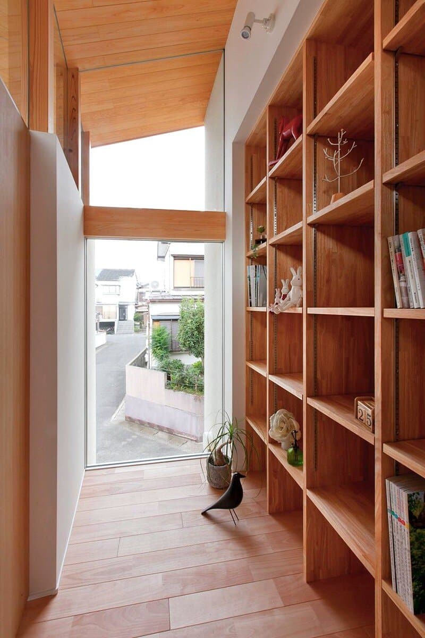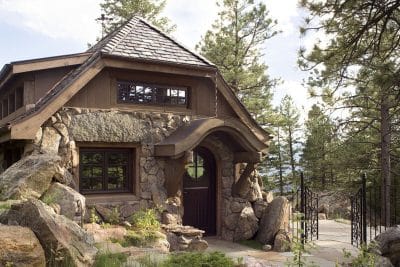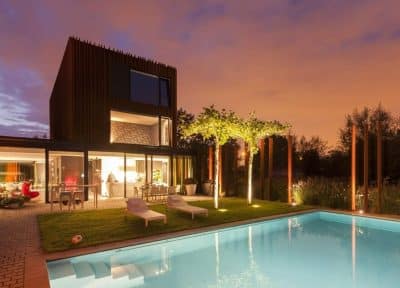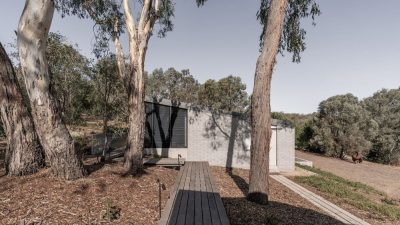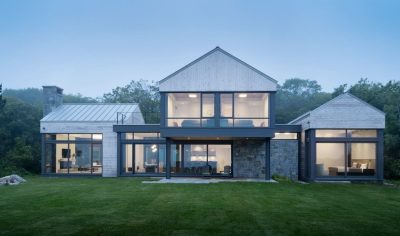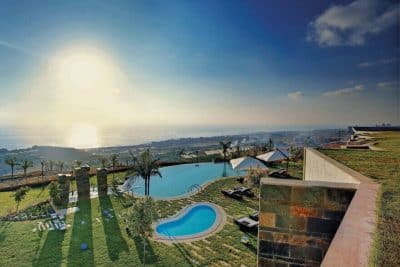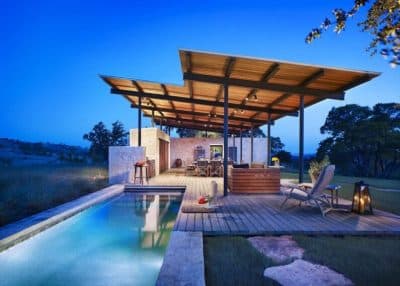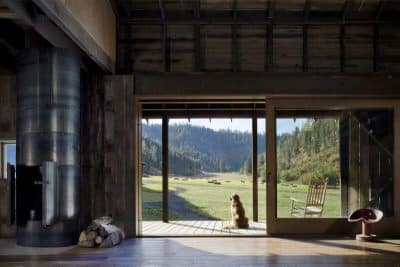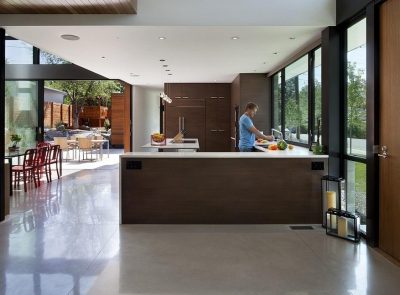It is a rebuilding project for a residential area lined with houses from ancient times. Designed by Alts Design Office, the Yamashina House is in a 104.8sqm (31 tsubo) low-rise area, and on a narrow piece of land with setback restrictions and limitations set forth under the Landscape Act.
For this reason, the surrounding houses are built to fill up the land, creating the cramped housing unique to Kyoto, and this makes it difficult to create areas with gardens and green spaces that give a sense of nature.
Under such circumstances, we wondered whether we might be able to develop houses with a sense of space, while ensuring the number of rooms required.
Therefore, on this occasion, we made a point of creating a space on a narrow plot. We set three boxes of different volumes on the plot and set each one at an angle. On the plot, we started creating the spaces produced by the angles.
We greened the spaces so as to make it possible to get a sense of the outdoors from any room. Rather than taking a building as being one large volume, by bringing together several small volumes, and connecting small spaces together, it is possible to have green areas dotted around the site, incorporate the exterior area into the building and create rich space even with minimal space.
In addition, by making use of corner lots and leaving them open without fenced off, you can no doubt further enhance the feeling of lush greenery.
Thank you for reading this article!

