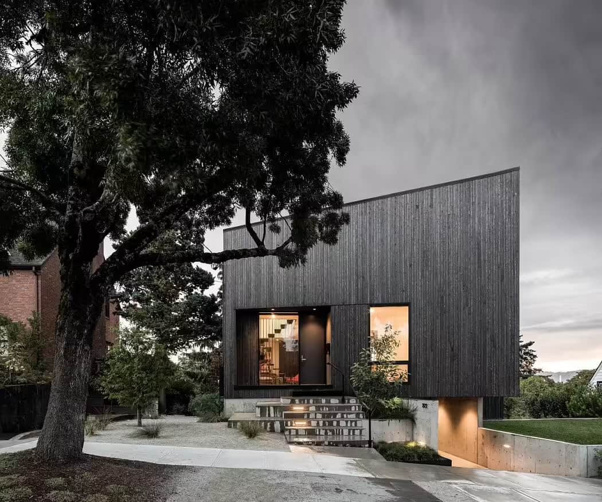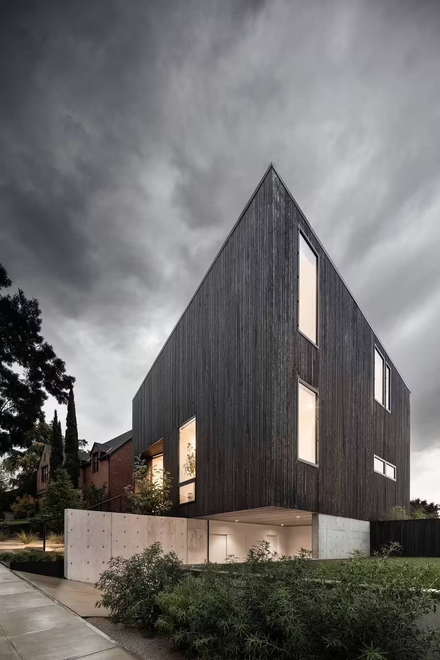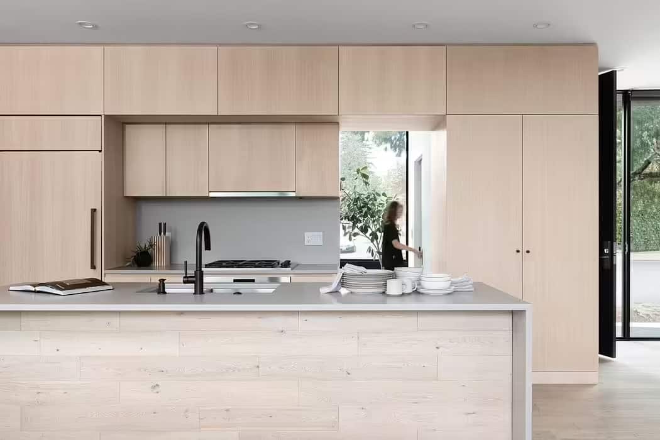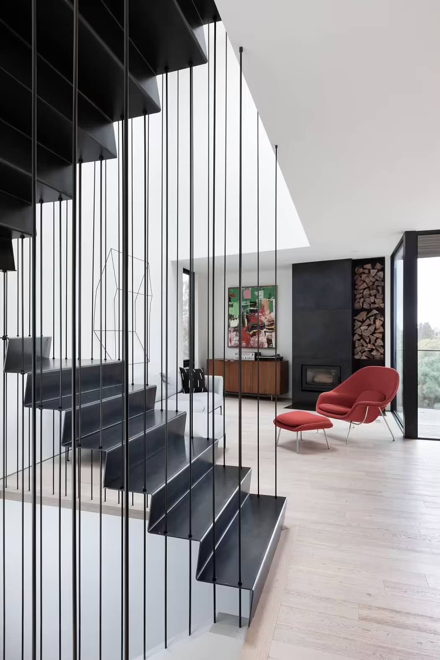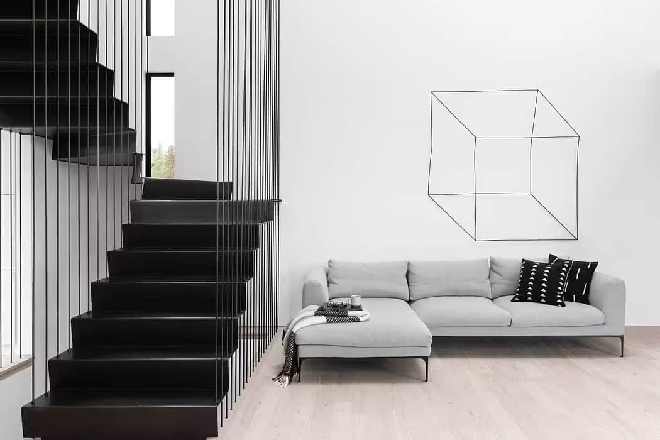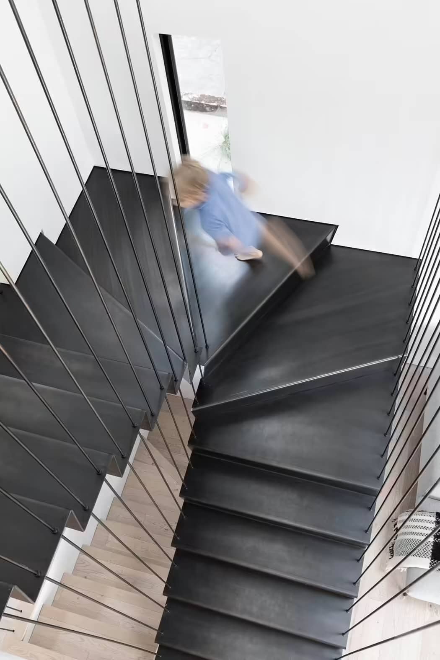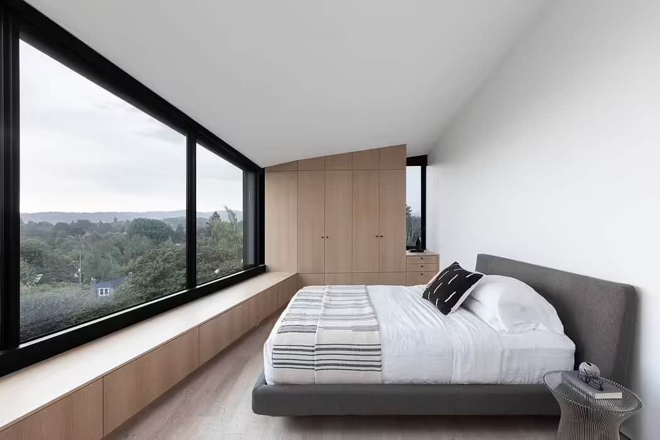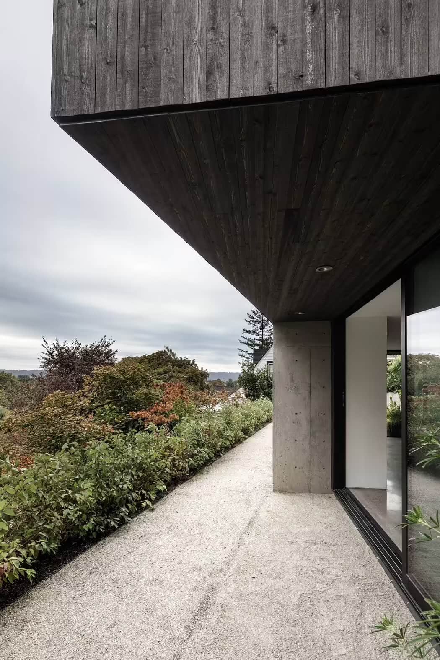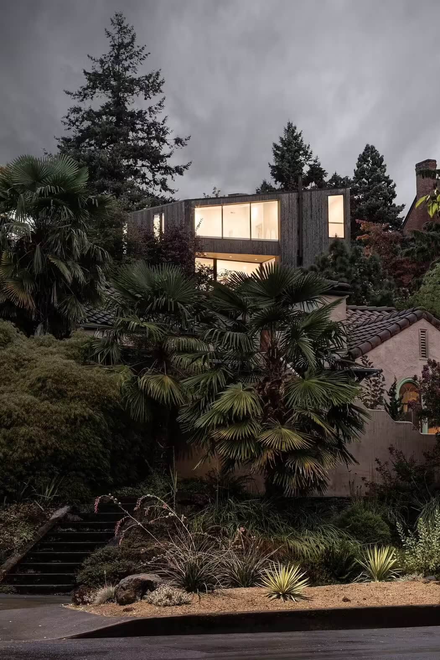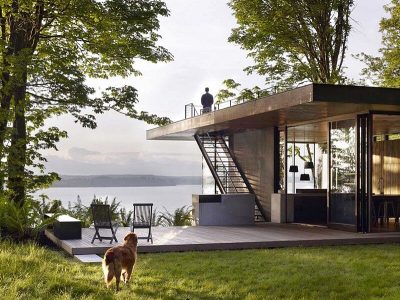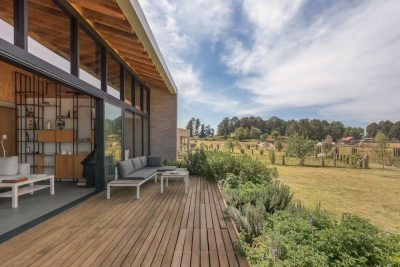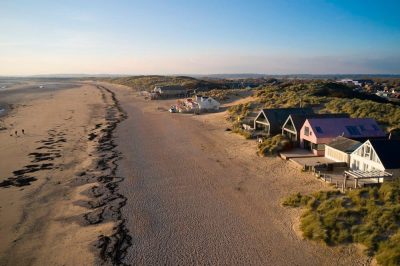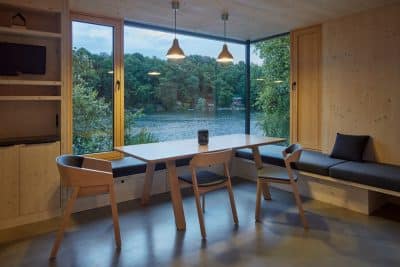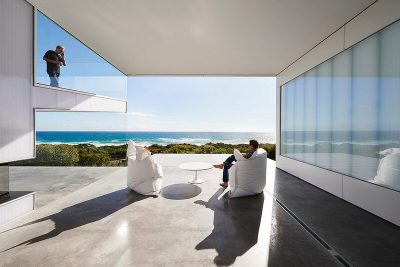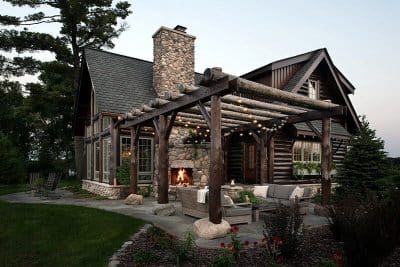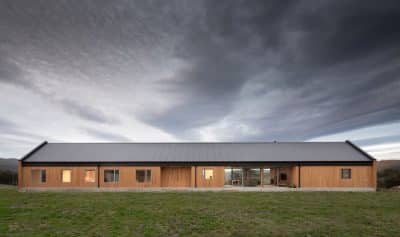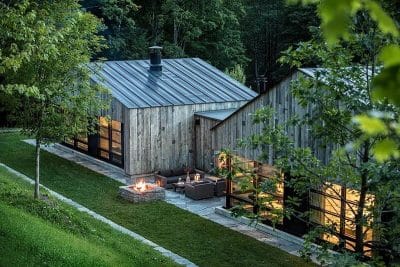Project: Modernist Single-Family House
Architects: Leckie Studio Architecture + Design
Location: Portland, Oregon, United States
Size: 2,400 sf
Photography: Ema Peter
Text by Leckie Studio
Ridge House is a modernist single-family three storey home situated in Portland’s Alameda neighborhood on a site with dramatic views of the city’s southwest hills and striking city line.
The clients are a female couple with two kids – a 6-year-old son and 12-year-old daughter. When they originally purchased the property, they had intended to build a modernist renovation and addition to the existing house. The design team worked for over a year to explore ways to adapt the existing structure, which was originally built in 1918 and was suffering from a failing foundation. Upon determination that entirely new foundation work was the only viable way forward, the design team worked creatively to design a smaller modernist house that worked within the constraints of the budget.
In downsizing from their previous house, the clients were very concerned about decreasing their living space. The previous house was considerably larger overall, yet the basement was rarely used since it was situated below grade. Maximizing the quality of the living space across all three levels of the house provided spatial separation between the different aspects of the functional program while also affording a wider range of experiences in relation to the site.
The architectural approach was to create a concrete plinth upon which a crystalline wood-clad box is perched. The concrete plinth acts to retain the site and organize the landscape, while also striking a horizontal datum that marks the sloping topography of the site. The floor plan is a skewed rectangle – responding to the primary vista to the southwest, while also creating a setback for the entry from the street. The main floor of the house is a ’great room’ concept (kitchen, dining, and living rooms together in a single space) with a double-height sky-lit living room that features a delicate folded plate steel stair. The sloping site affords a lower level that aligns with the natural grade at the rear of the house, creating a bright and spacious family room, yoga/meditation space, and temporary guest room.
The skewed floor plan and diagonal ridge beam create a dynamic form which cantilevers at the acute corners of the site, creating the experience of a commanding and dramatic prow from the street. The angled roof form also creates dynamic roof angles for the interior spaces and tapered window openings.

