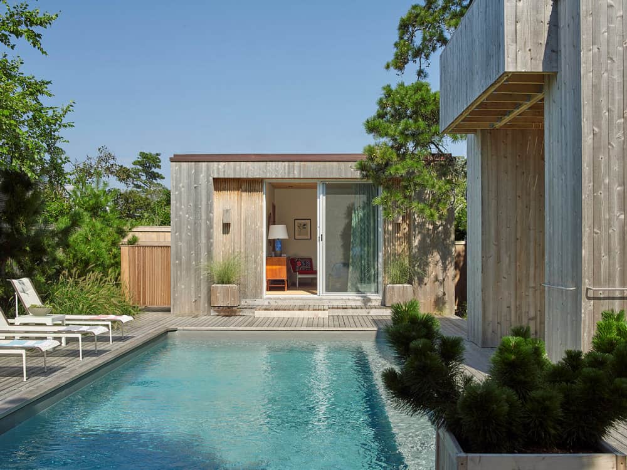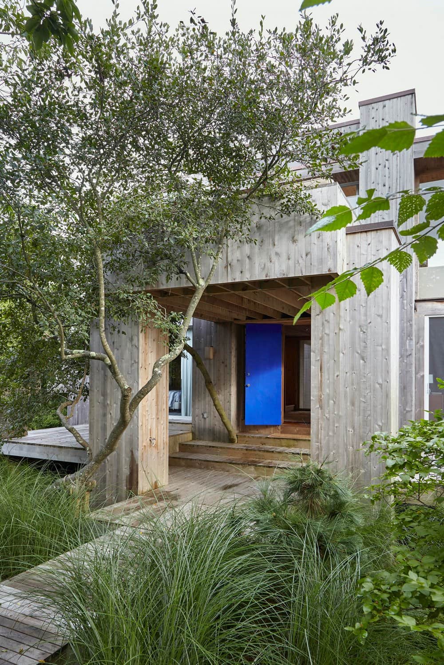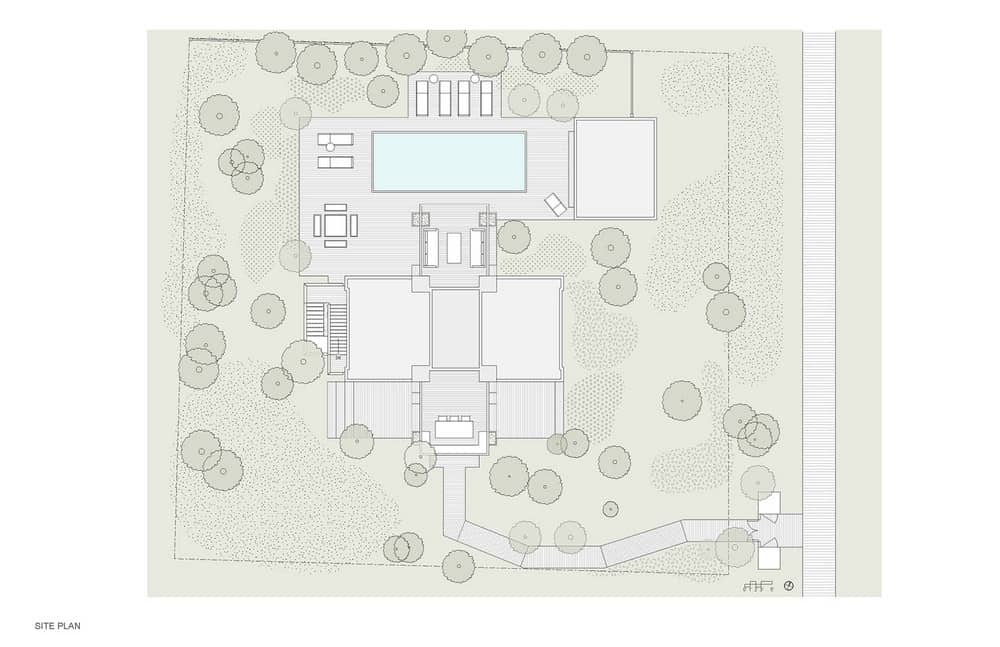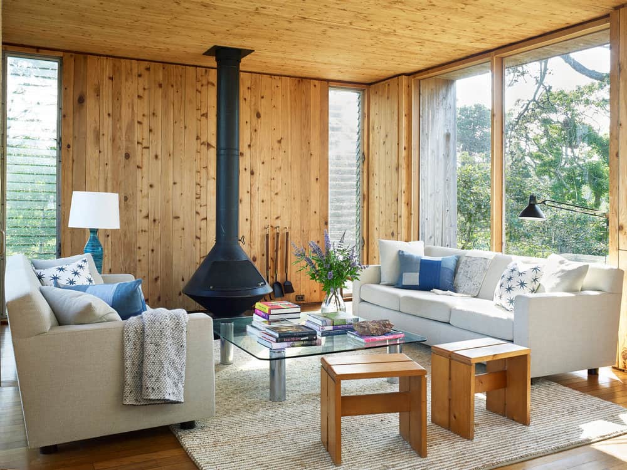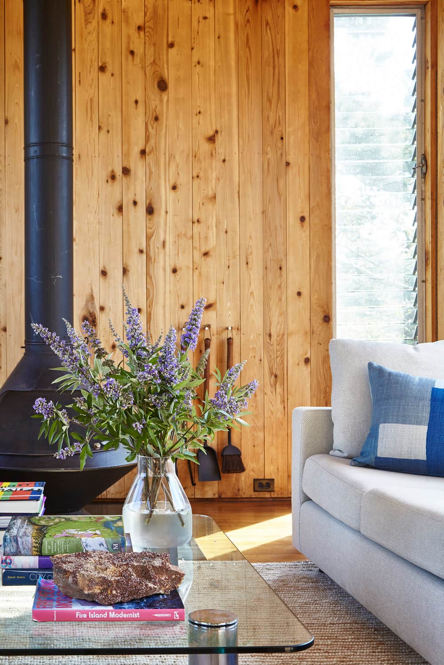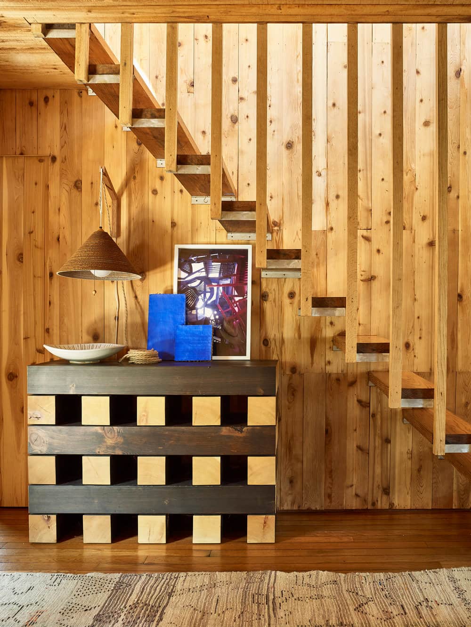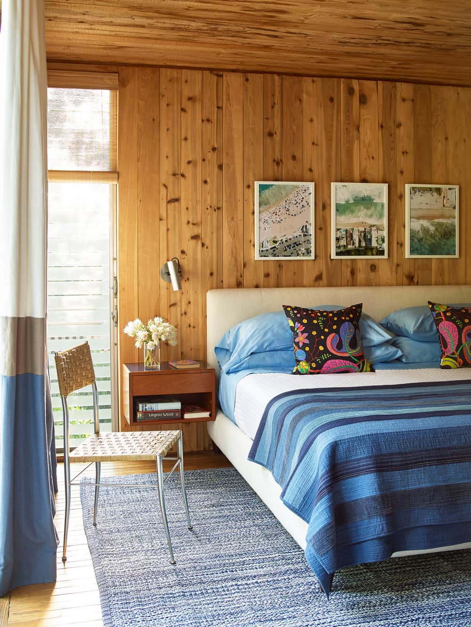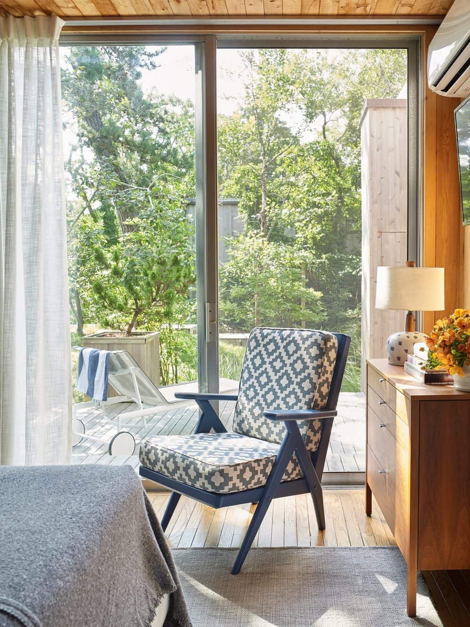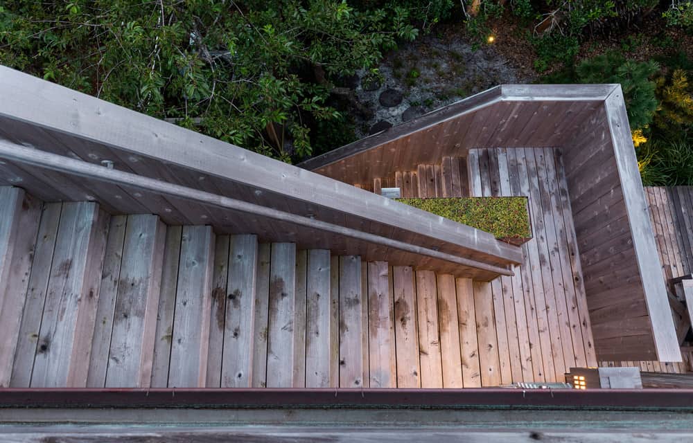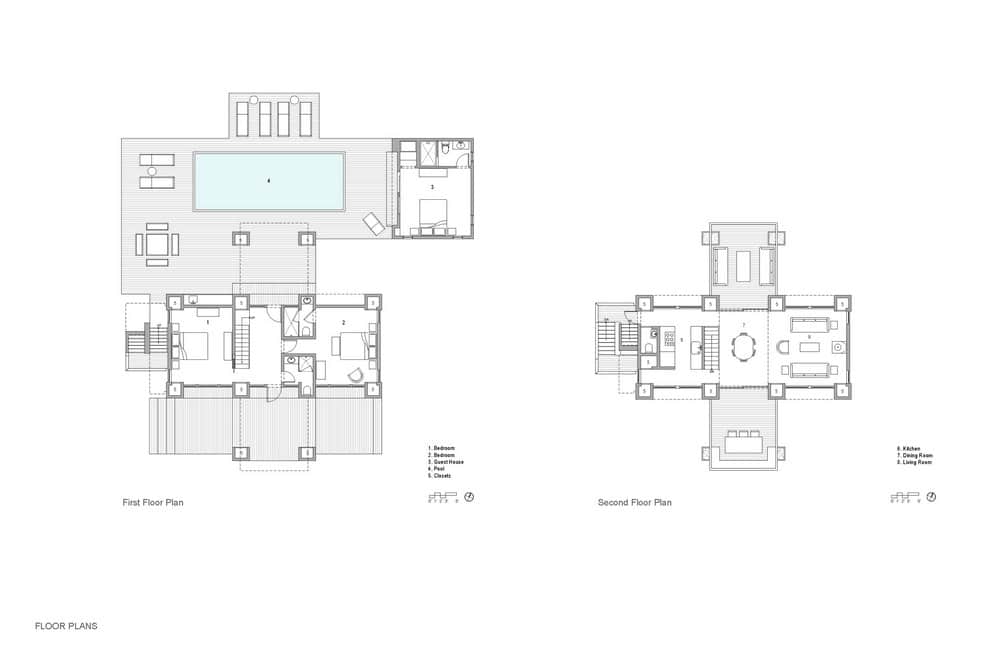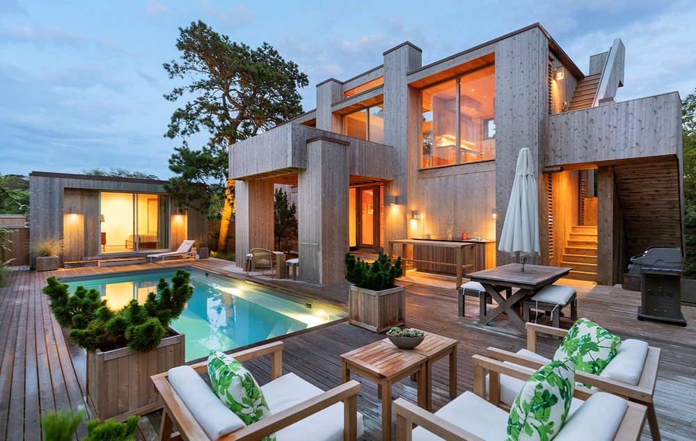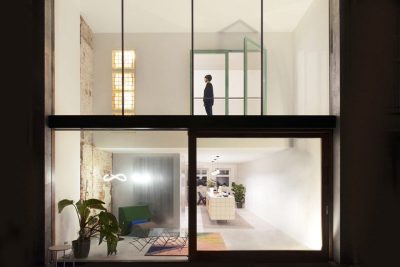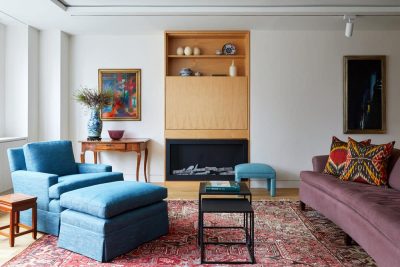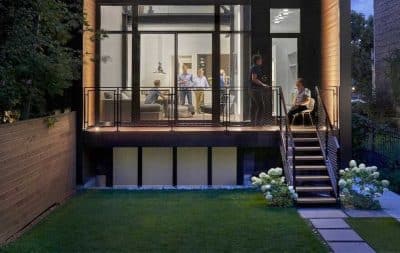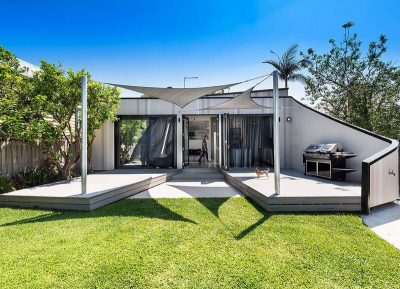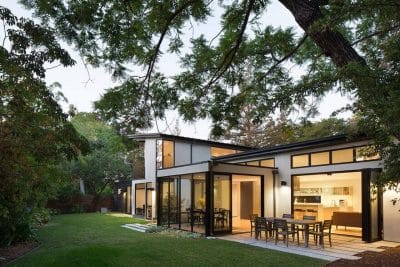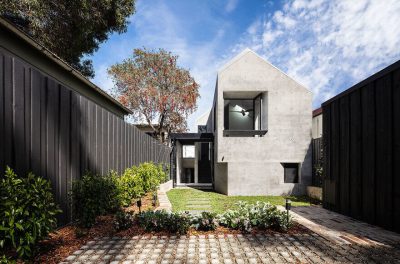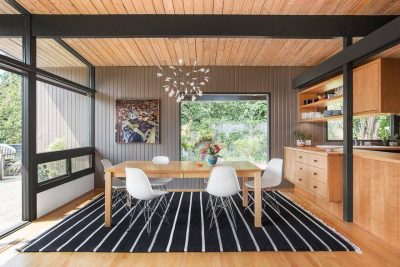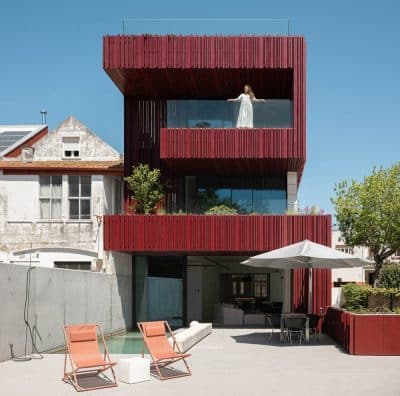Project: Fire Island House
Architects: Andrew Franz Architect
Location: Fire Island, New York, United States
Size: 1,200 SF
Photography: Albert Vecerka/Esto, Tria Giovan
This 1965 house by modern architect Horace Gifford was restored and renovated as part of a master plan that included a new exterior stair, guest house, pool, and relocated entry pavilion. Nestled in a wooded site on a sandy barrier island, the Fire Island house is both modern and rustic, imposing despite its modest 1,200 SF footprint due to its dramatic yet simple cruciform plan. The contrast of the solid piers for “service” functions and transparent volumes for “living” is efficient and clear.
Deferring architecturally to the original landmark, the simple geometry of the new guest house respects the larger original without mimicking its form while the placement of windows references the solid piers of the original. A new stair, cantilevered off a shear wall seems to float away from the house. These new elements and consistent material palette offer only slight hints as to whether they are new or original.

