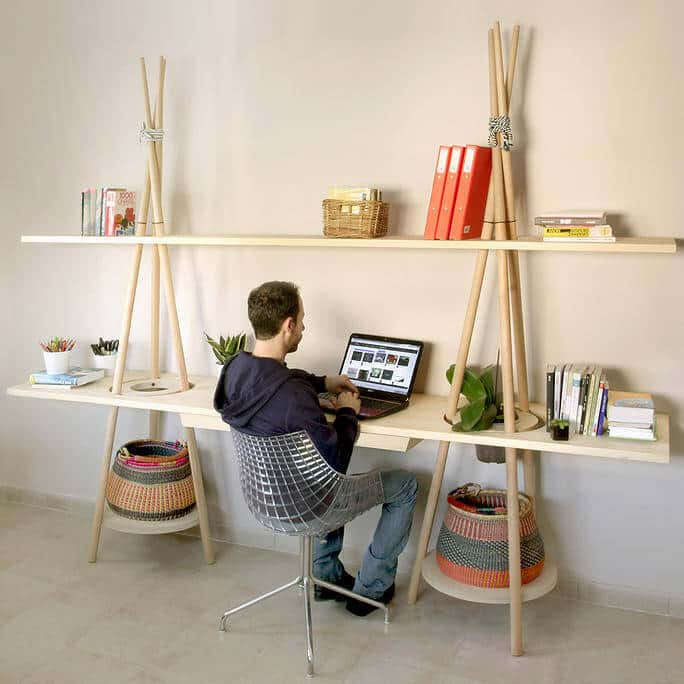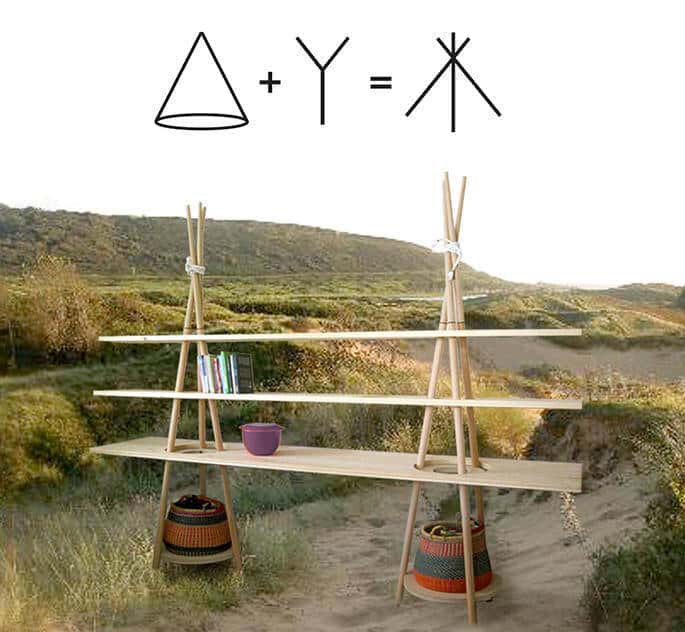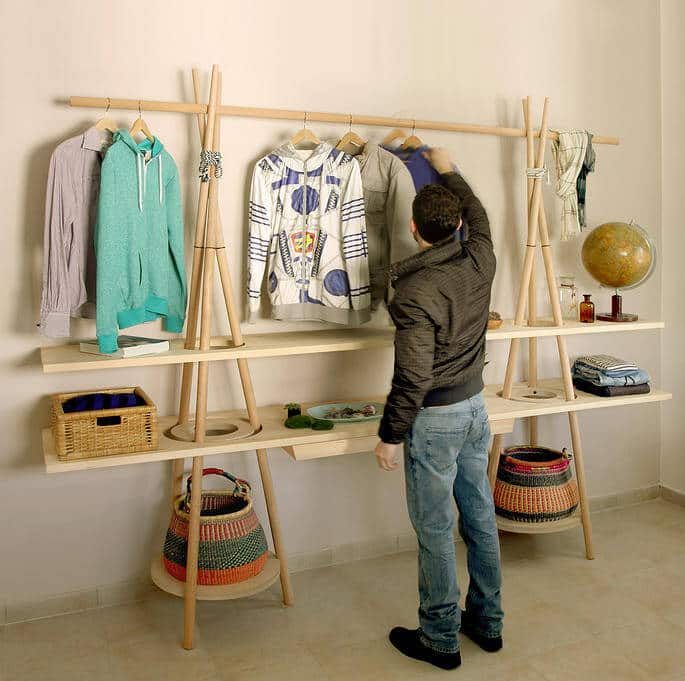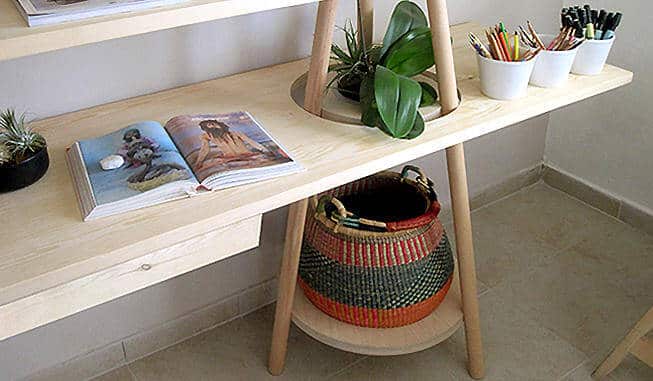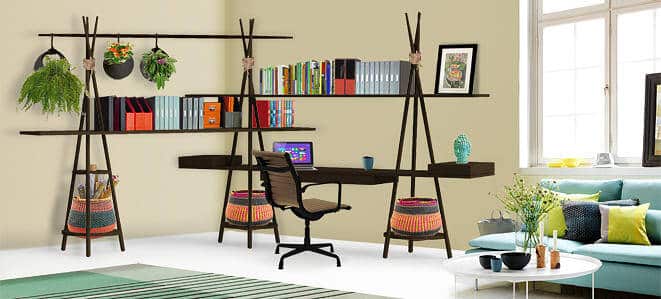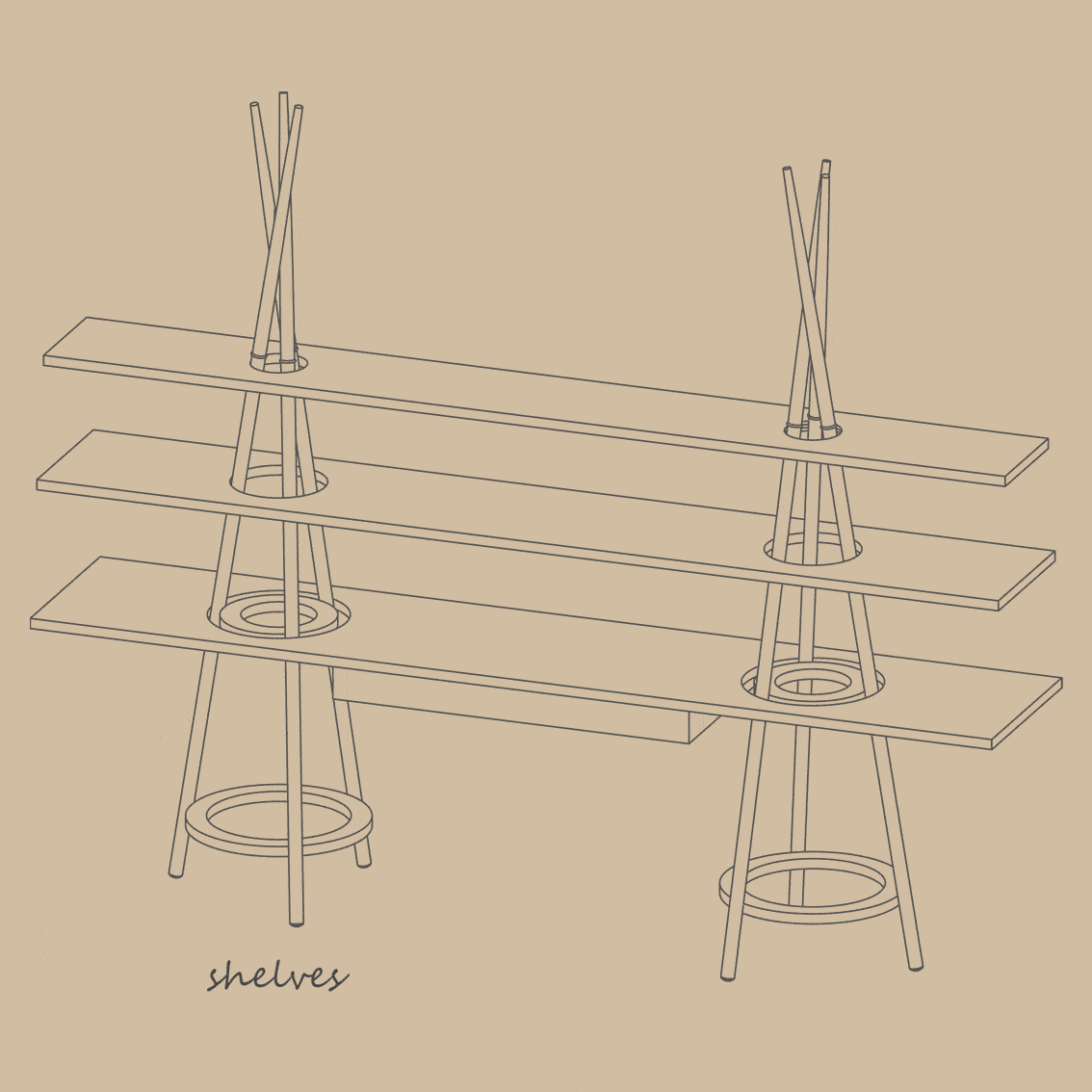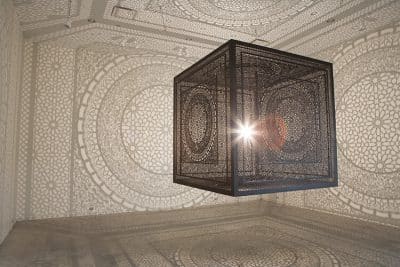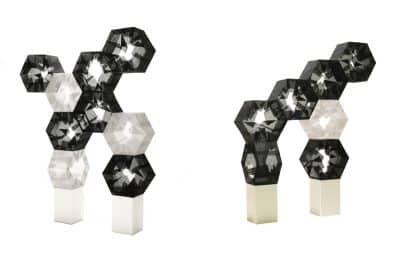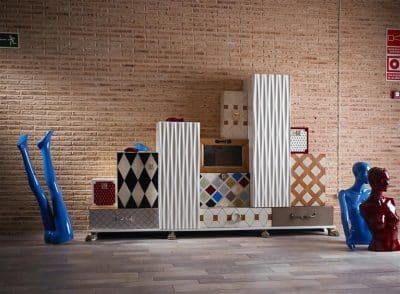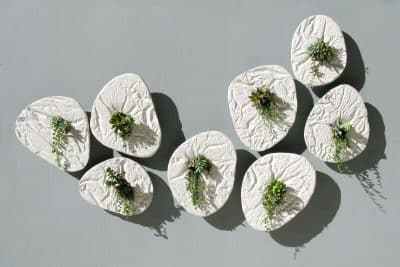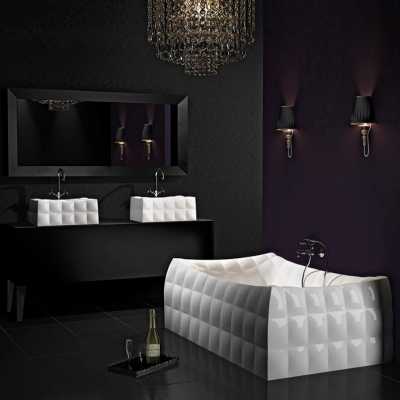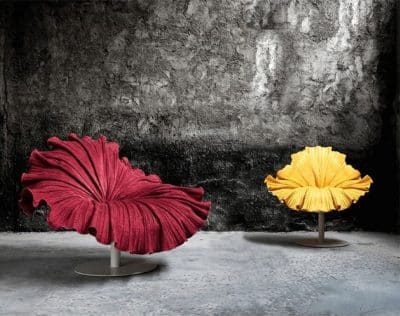The traveler’s dynamic world, with changes and discoveries, spiced with much curiosity was the inspiration source for a project found out at the border between the ephemeral and permanent. Tipi, a modular shelving system was born after a trip of one year around the world and it is inspired by nomadic populations.
Made by Assaf Israel for Joynout, Tipi has as main characteristic the ease with which it can be transported, assembled, disassembled and maintained. The cone shaped structure allows an easy setting of the shelves without the need of the fasteners elements. The holes diameter from the shelves was measured accurately so the shelves would be fixed at the appropriate height. The upper part of the poles is fixed with screws, so as to allow an easier positioning of the shelves. When Tipi is packed, it is compact and easy to handle. It has a very long lifespan and can be used for many years as an open wardrobe, a bookcase or even as a desk. The poles and shelves are made of solid wood and the rings between the poles are made of birch plywood. The storage baskets are imported from Africa and are traditionally handmade from Veta Vera grass. Tipi is suitable for private houses but also for the public places like offices, libraries, hotels, shops, etc. This Modular Shelving System can be supplied in black or natural colors and can be multiplied, or other functions can be added.

