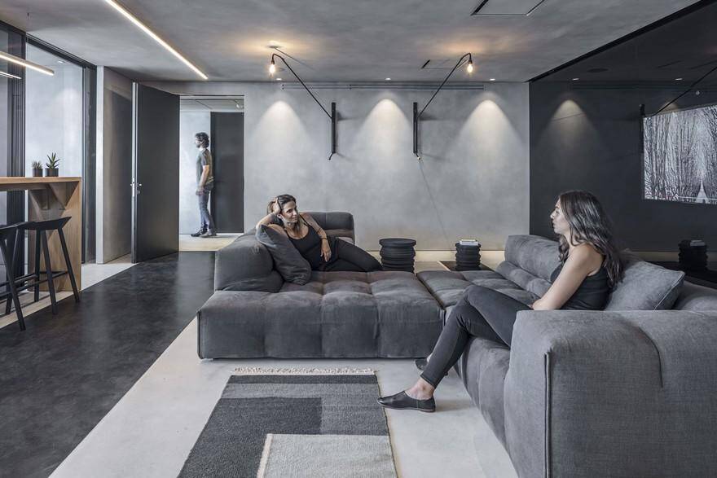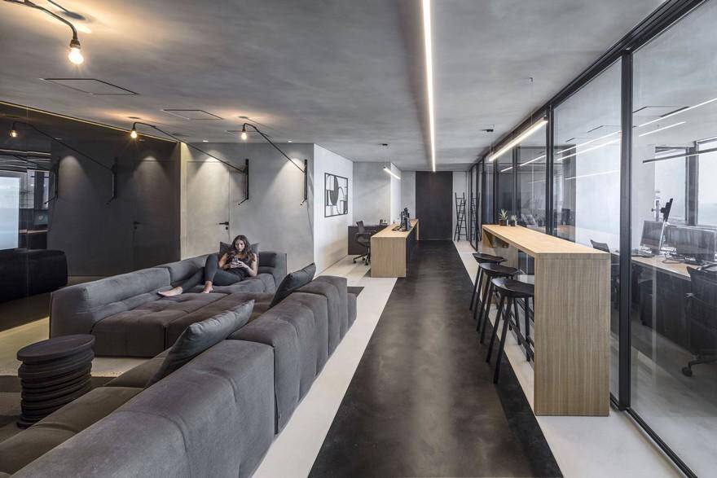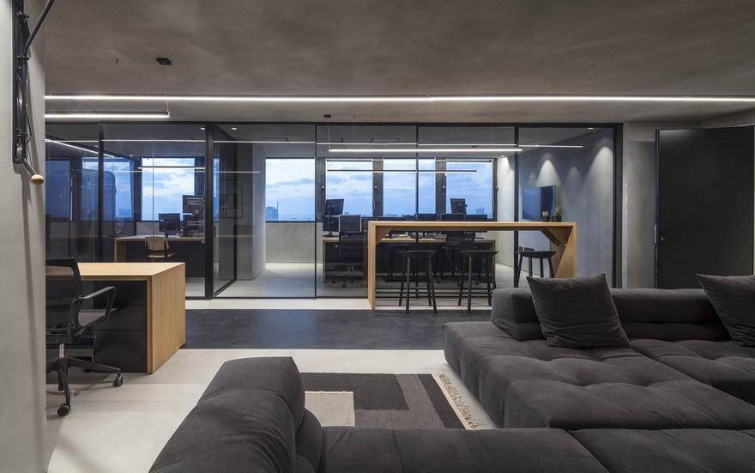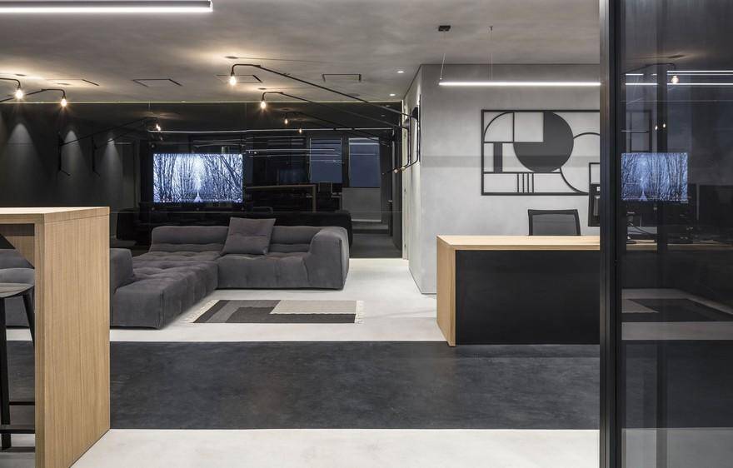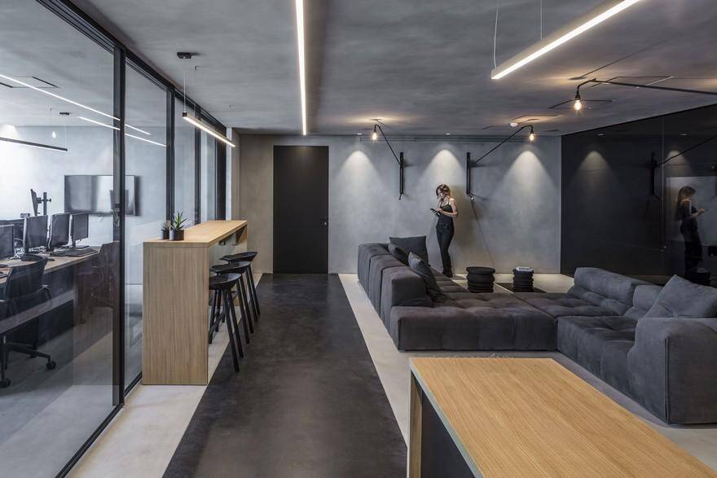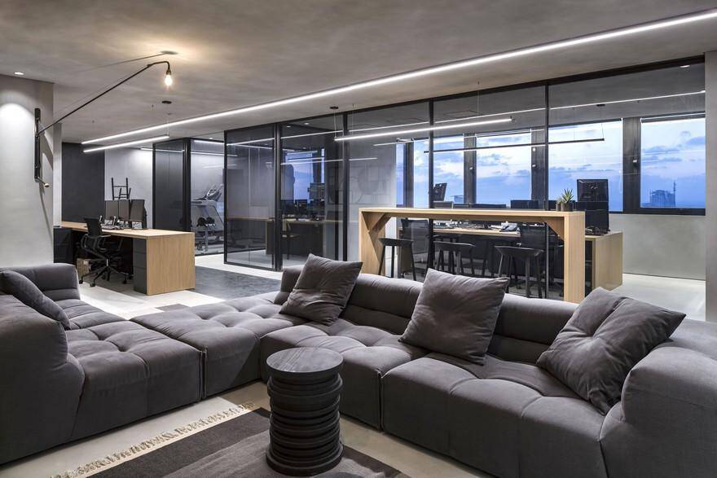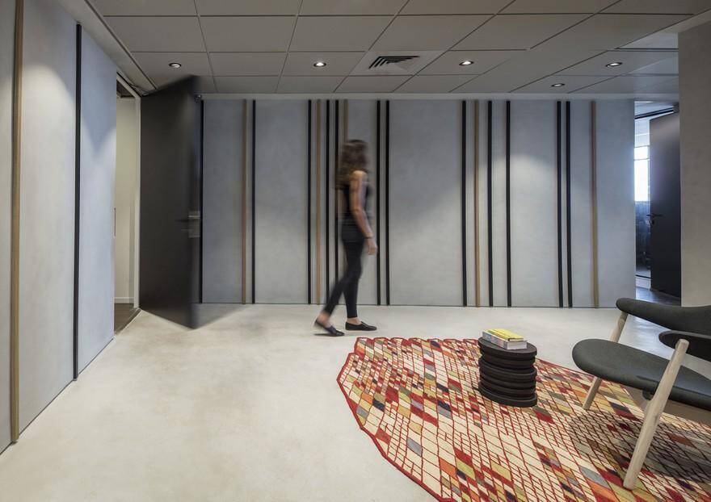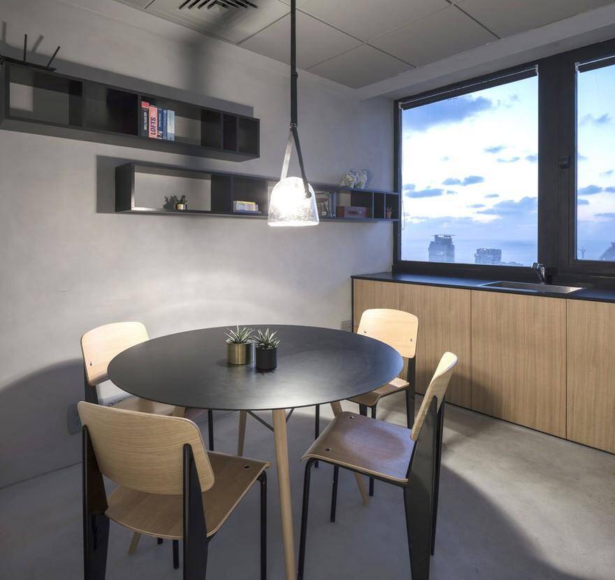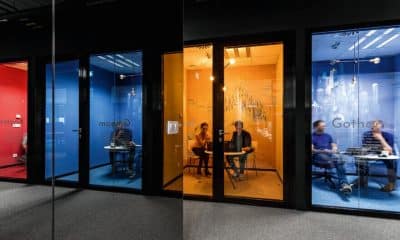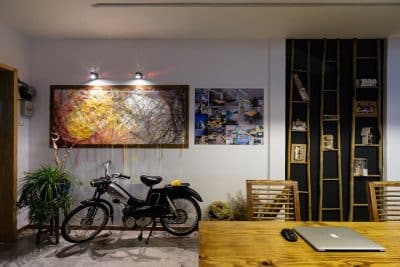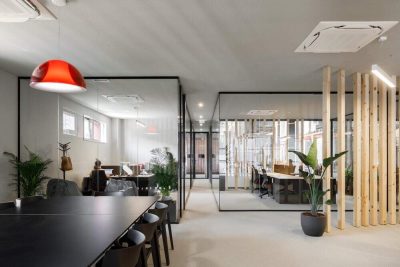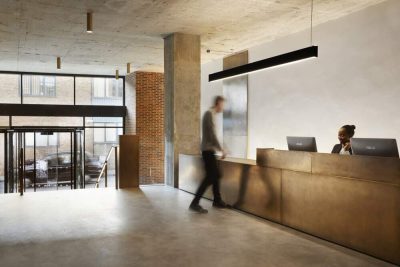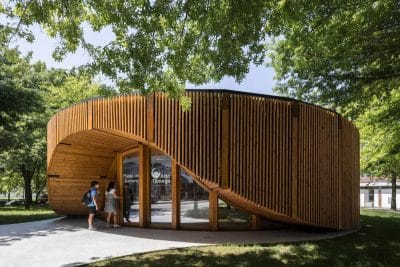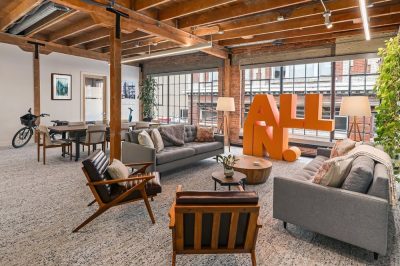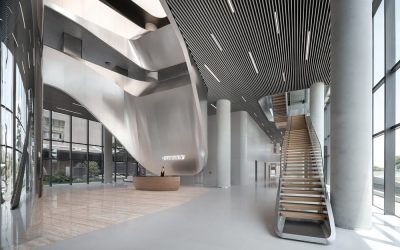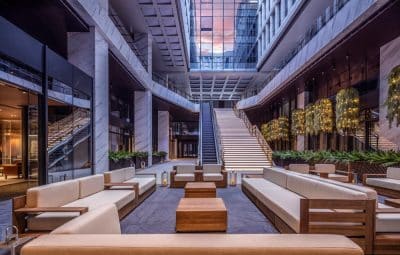Project Name: Monochrome Office Space
Interior Design: Tal Goldsmith Fish Design Studio
Location: Tel Aviv, Israel
Year 2018
Photo Credits: Amit Geron
Tal Goldsmith Fish Design Studio has recently completed an office space for a team of investors in a large investment group. This monochrome office is located in an historical building overlooking the blue sea and the white roofs of Tel Aviv.
For this space we had one unbreakable rule to follow – the monochrome is kept at any cost. Entrance is permitted for only 3 colors – black, grey and oak. From outlets to door knobs, systems and computers, everything had to fit in perfectly.
The entire space was applied with concrete micro topping – floor, walls and ceiling. Black concrete micro topping path is crossing the space, climbing up to the wall and separating the working zone from the leisure zone.
The path is also emphasizing our axis. All objects are positioned on this Axis – sliding partitions with grey glass, minimal oak desks and bar which were handcrafted by a carpenter, lighting profiles and the 6 meter long sofa.
With minimum colors, minimum axes and minimum objects we were able to create a very defined, comfortable and pleasant space for the team.

