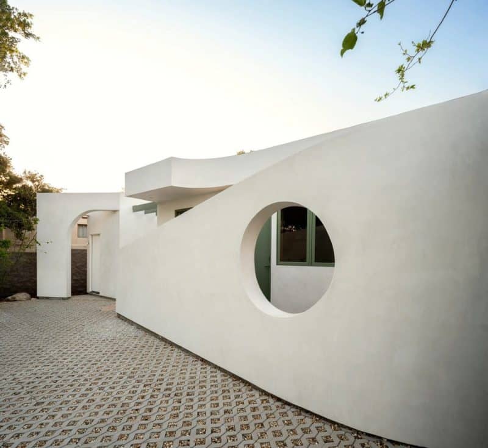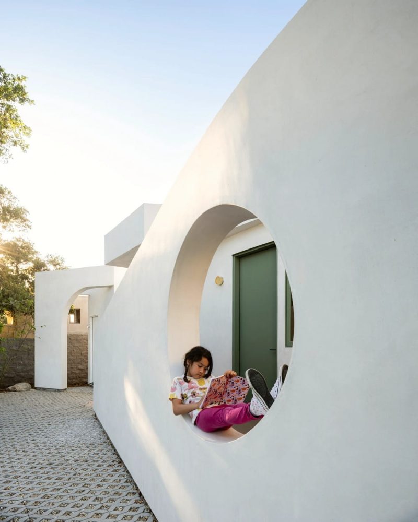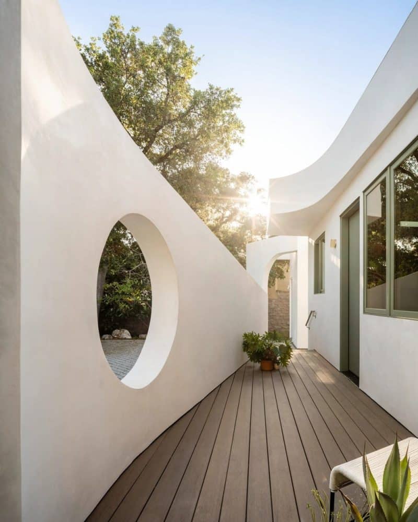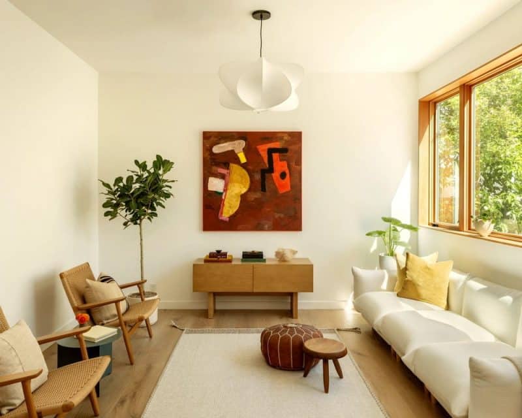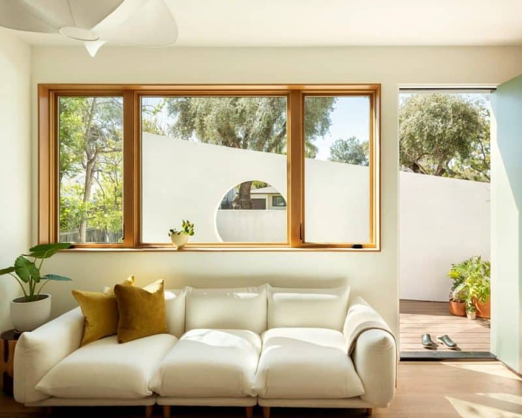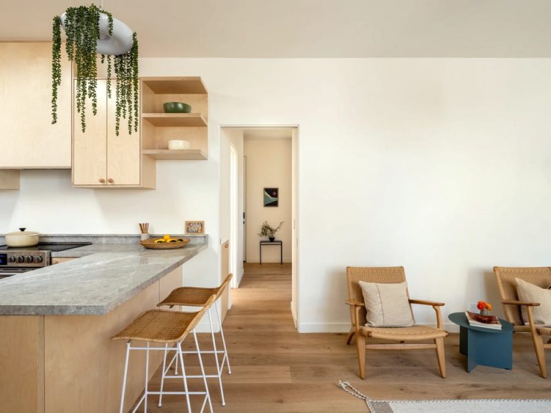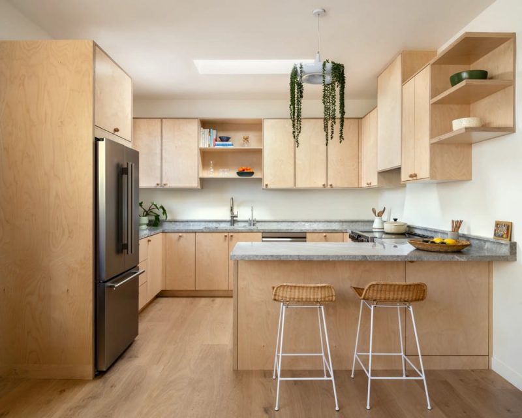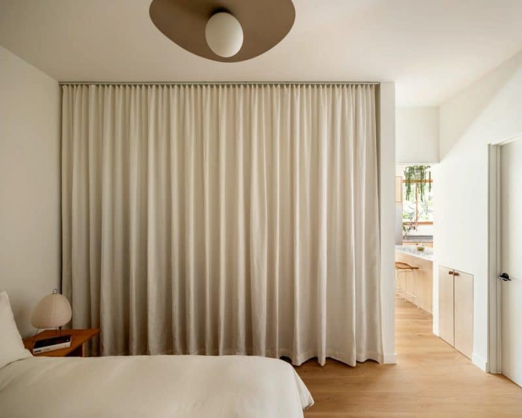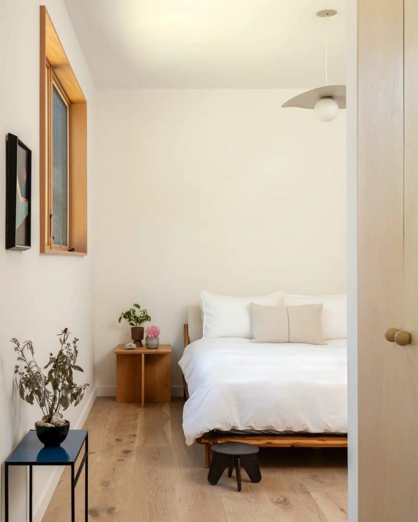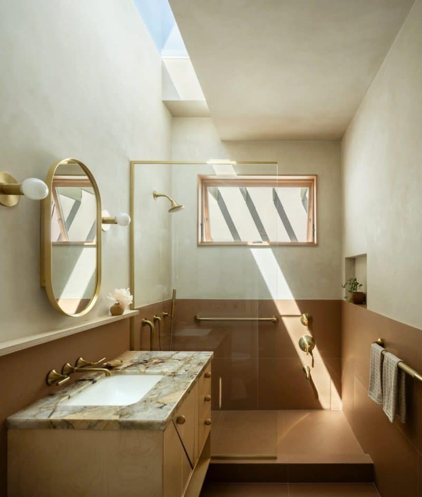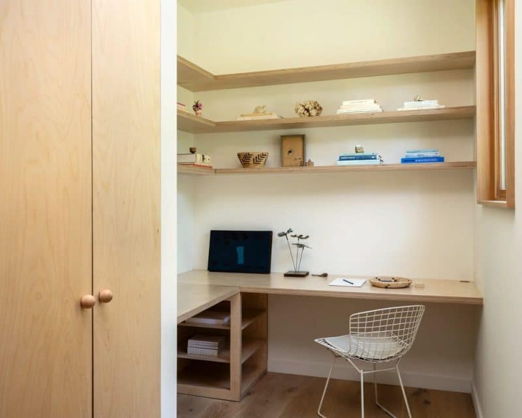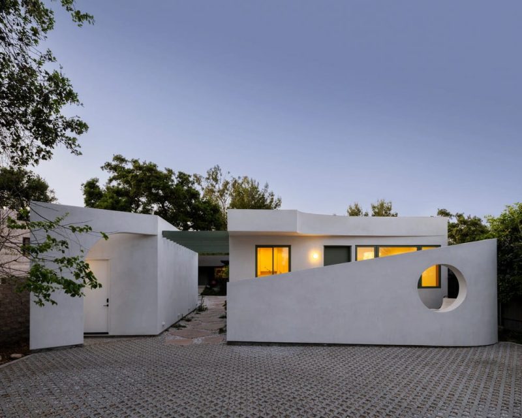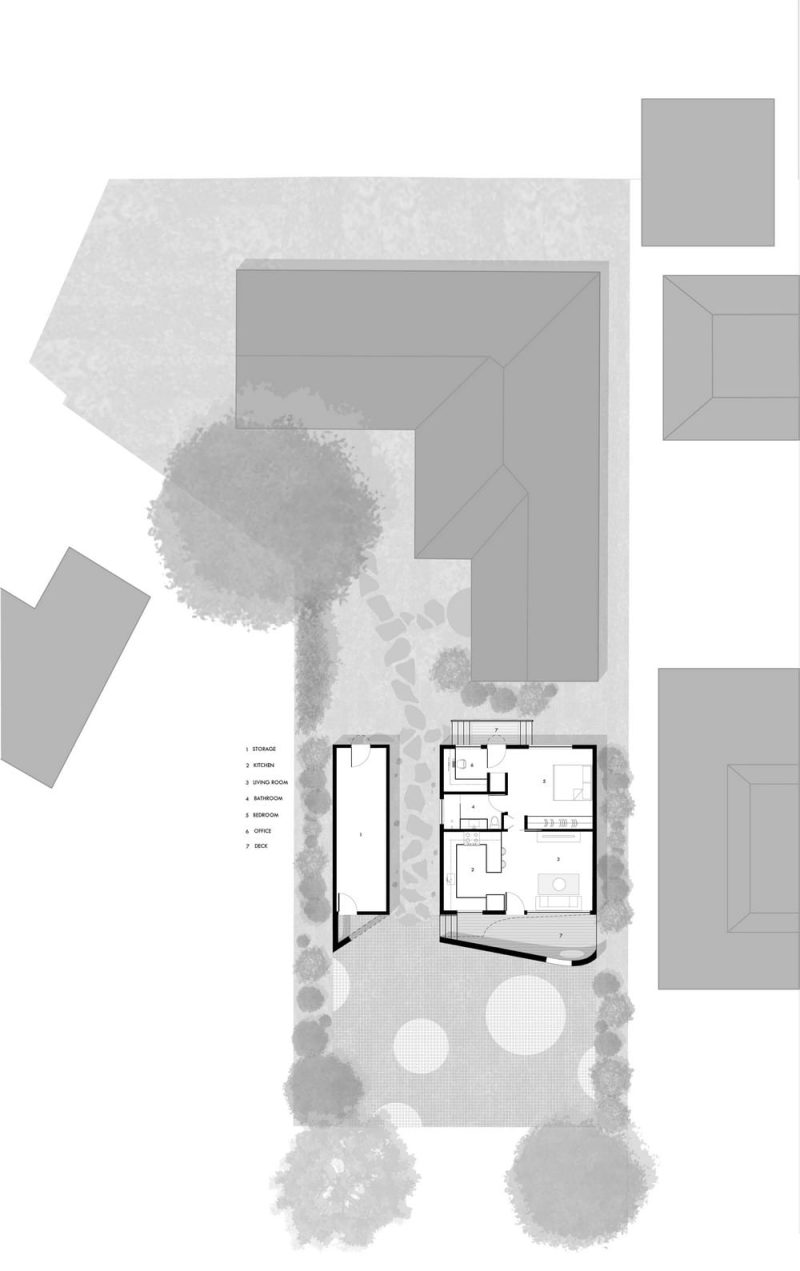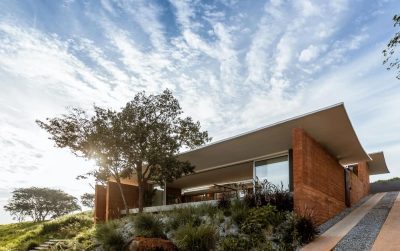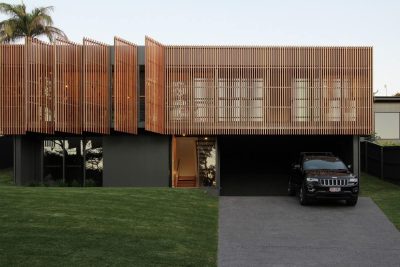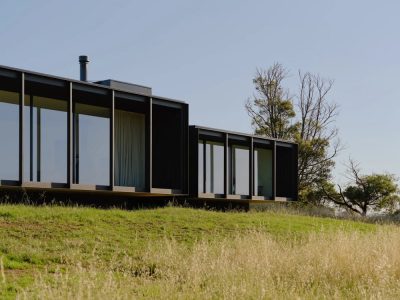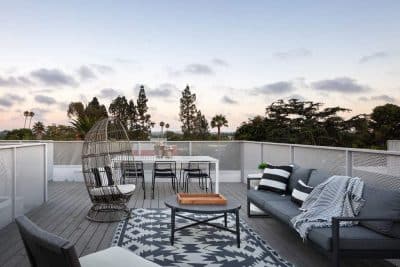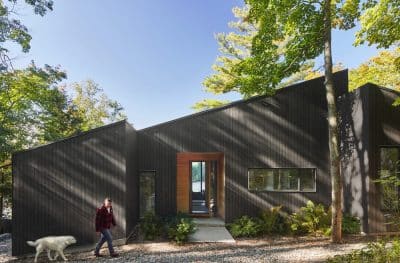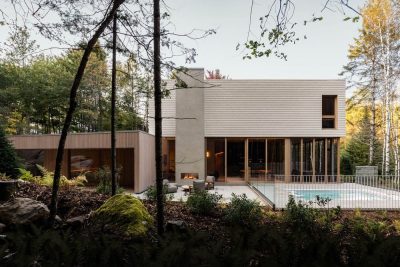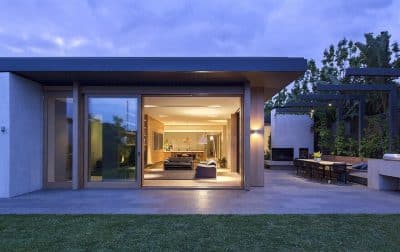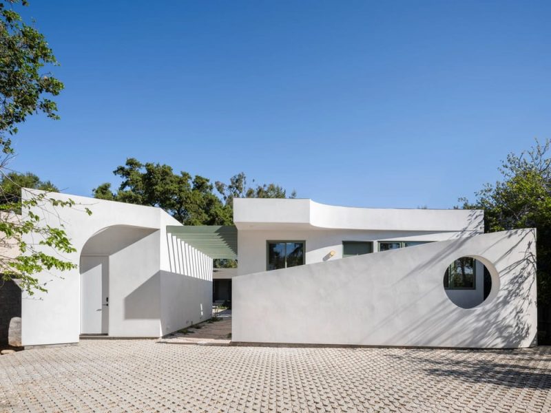
Project: Moon Gate ADU
Architecture: Cover Architecture
Lead Architects: Yan M Wang
Structural Engineer: Ji Xia
Interior styling: EEK Studio
Location: Altadena, California, United States
Area: 620 ft2
Year: 2023
Photo Credits: Leonid Furmansky
Unlike the typical layout on a residential lot, the Moon Gate ADU is situated at the front of the property. The primary 1961 ranch-style home sits at the back, perched near a ravine overlooking Hahamongna Watershed Park. Wang designed two contrasting forms—the ADU and an adjacent storage unit—that intentionally differ from the main house. This interplay of old and new, ordinary and extraordinary, creates a dynamic visual contrast that adds character to the property.
Geometry and Function in the Facade Design
The front facade of the Moon Gate ADU was shaped by functional requirements and programmatic needs. Built on a raised foundation, the ADU includes a small deck and stairs that flow seamlessly into an outdoor seating area, inviting quiet moments with a book or coffee. The curved roof eaves align with the rounded wall and invite natural light into the home, creating a visually engaging front while enhancing privacy. The storage unit’s arched entry mirrors these curvilinear forms, allowing the two structures to feel like a unified composition. A pathway between the ADU and the storage leads to a central courtyard and connects all buildings, fostering shared spaces and connecting the generations.
Cheerful Interiors with Thoughtful Touches
Inside, the Moon Gate ADU extends its geometric theme with a light, natural material palette. Baltic birch plywood millwork, complemented by round knobs, creates a tactile experience that’s both playful and elegant. A light gray Pietra Artica marble countertop in the kitchen and onyx marble surfaces in the bathroom add subtle sophistication. The layout, though compact, includes ample room for a sleeping area, bathroom, kitchen, living space, and even a small office tucked away for continued scholarly pursuits.
An Intergenerational Living Concept
The design of the Moon Gate ADU fosters intergenerational living while allowing each generation its own space to retreat. With three structures in dialogue—the primary home, ADU, and storage unit—the property becomes an ideal environment for family connection, creating shared spaces and private havens that seamlessly blend indoors and outdoors.
Moon Gate ADU by Cover Architecture is more than an accessory dwelling; it’s a carefully curated home where architecture meets functionality, community, and the joy of shared living.
