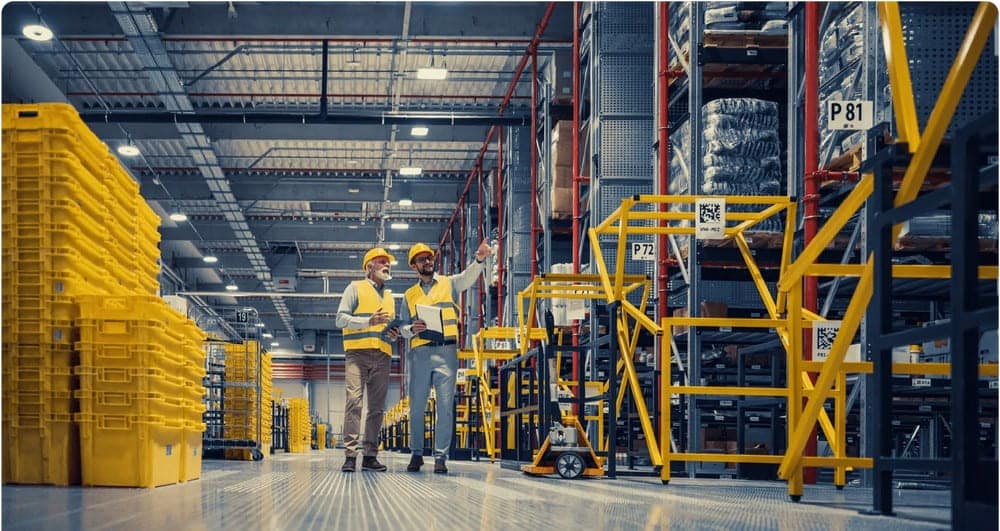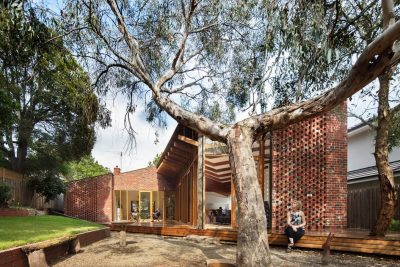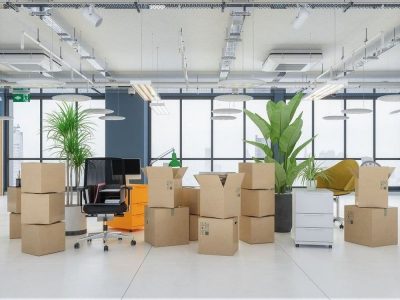
The design of industrial operations is constantly changing so the need for a properly and economically designed warehouse can never be underplayed. A well-planned industrial warehouse is not limited to the storage area alone, but it is a key element that has a considerable effect on a company’s speed, efficiency, and budget. This article investigates the foremost factors and techniques necessary for designing and constructing such a space.
Understanding the Purpose
It is important to distinctly specify the purpose of the warehouse before diving into the process of creating the concept. Different industrial sectors have different demands, and a warehouse which hosts e-commerce fulfillment will with no doubt possess peculiarities entirely different from a space constructed for cold storage or manufacturing. By determining the individual needs and functions, planners can produce a room that serves its fundamental purpose.
Layout and Flow
The layout of an industry is one of the key contributors to its effectiveness. A systematic layout reduces waste motion, lowers processing time, and makes maximum use of the storage facility. Designers must take into account parameters such as product flow, selection efficiency, and storage density while making the floor plan. Strategies like cross-docking or zone picking can remarkably improve the operational efficiency of warehouses.
Storage Systems
The selection of storage systems is the core component for this purpose due to its relation with the utilization of space and the accessibility to the items stored. The options include the traditional pallet racking or automated storage and retrieval systems (AS/RS). The decision to make use of any of them is dependent on things like product types stored, inventory turnover rates, and budget restraints. Certain times the combination of several storage solutions may be best to allow for storage of various products having different sizes and different handling requirements.
Technology Integration
Technology is the main driving force of warehouse optimization in today’s technological era. If properly implemented, Warehouse Management Systems (WMS) can make the operations of the warehouse much more fluent, ensure the accuracy in inventory and productivity in the process. Furthermore, technological implementations like RFID tracking, automated guided vehicles (AGVs), and robotic picking systems can further bring about efficiency and errors reduction. In addition, the design of a warehouse shall also take care of the technologies used, considering the connectivity and proper infrastructure.
Energy Efficiency and Sustainability
The reason for designing a warehouse in the way it is can be one of the reasons to mention energy efficiency and sustainability indeed in the explanation. Incorporating the mentioned features like LED lighting, solar panels, and energy-efficient HVAC systems can reduce the operating costs significantly and environmental pollution as well. Higher-value green strategies include insulation, natural lighting, and eco-friendly construction materials that could also aid to the profile of the sustainability of the warehouse.
Safety and Compliance
Safety is a priority in the warehouse design process. This can include features such as fire safety, proper ventilation, and unobstructed evacuation routes. The design must, moreover, be compliant with the local building codes, OSHA regulations, and industry-specific safety standards. Apart from these options road anti-slip coating, safe barriers, and a grid-like path for the pedestrians are additional options that can help in the enactment of these measures.
Scalability and Flexibility
The warehouse space may be the special case where a business needs to adjust as it grows or other changes occur. Having the plans in mind for a potential future versatility is a smart move. The solution might be in the creation of modular spaces or the preservation of space for expanding in the future. Likewise, scalability and flexibility in technology infrastructure and storage systems can be a reliable tool for the warehouse to be adaptable to business environment changes.
Employee Comfort and Productivity
It is a rather surprising insight but the comfort of the employees is as important as their productivity that depends on it. Making good comfortable sitting rooms, lighting the workplace properly, and providing the staff with the most comfortable and efficient workstations may have a ripple effect of morale increasing productivity. In addition, the soundproofing and air quality which lead to a more enjoyable workplace land are very crucial as well.
Conclusion
A design and build project for an optimized industrial warehouse is a substantial, abstruse, and multifunctional set of actions that needs the best planning and understanding of the factors of the building. Through things like equipment capacity, storage, automation, and green building, companies can meet their needs now and prepare for the future. An optimized warehouse is more than just space. It’s a strategic need that can improve operations and give a company an advantage in today’s fast-paced industry.








