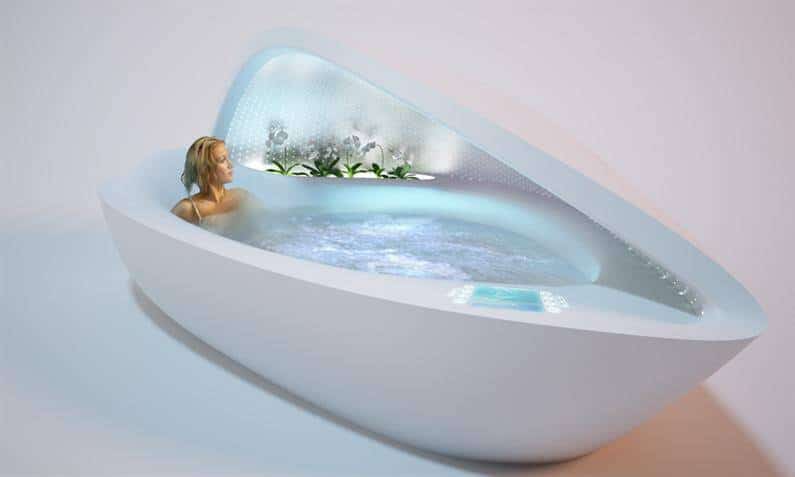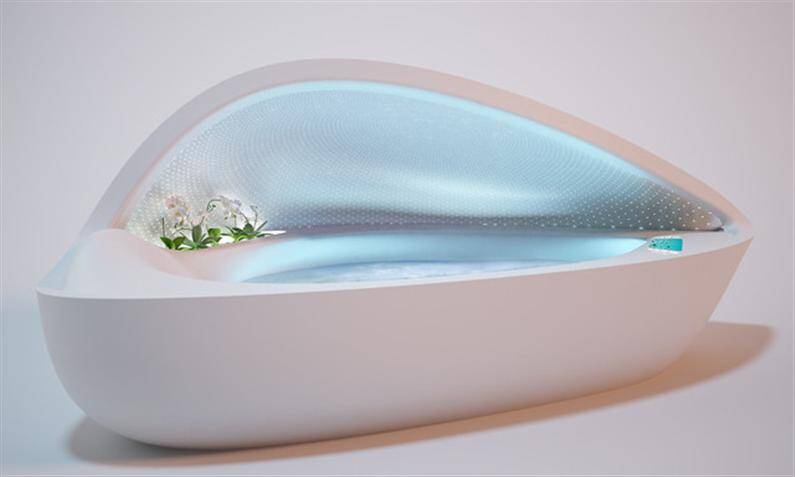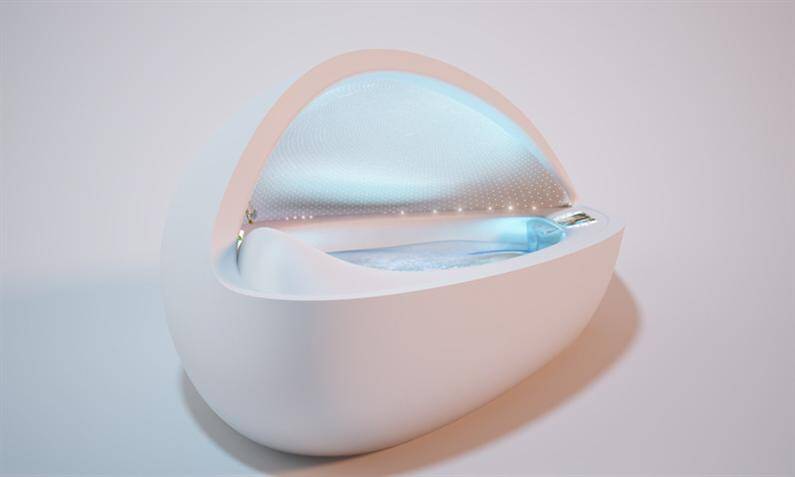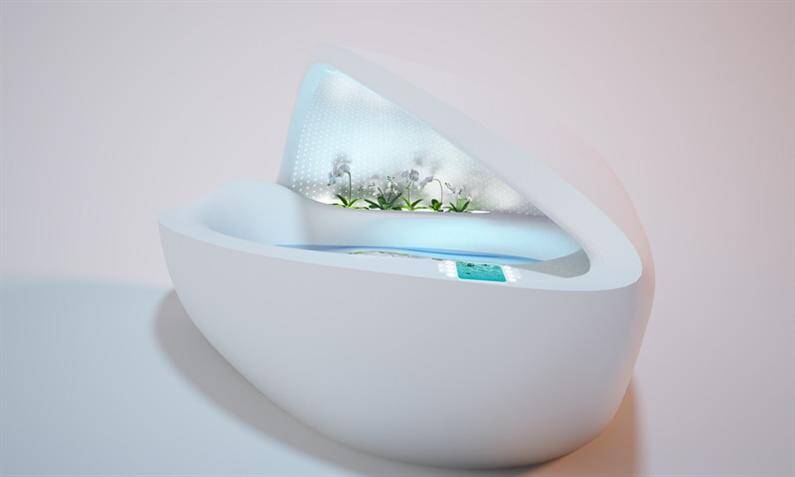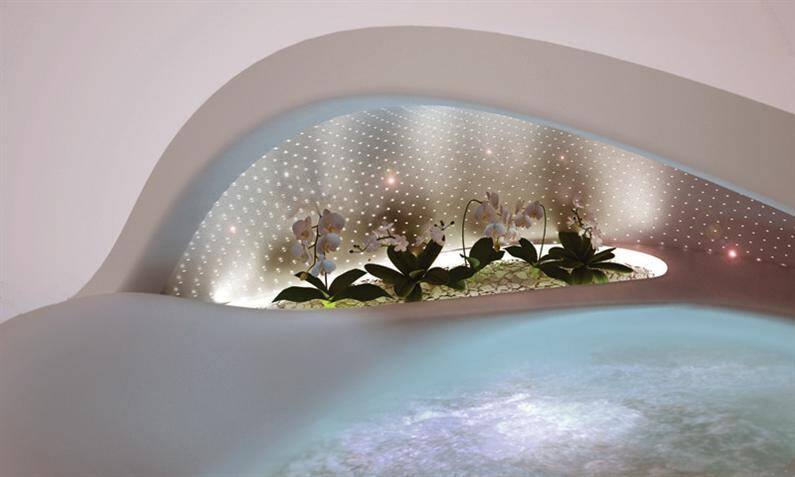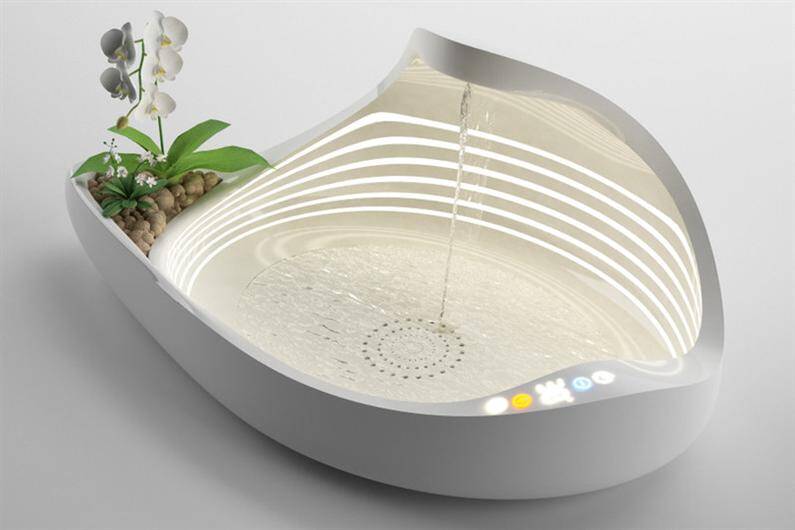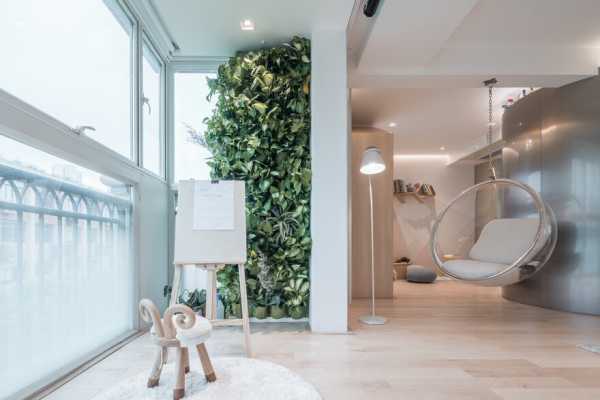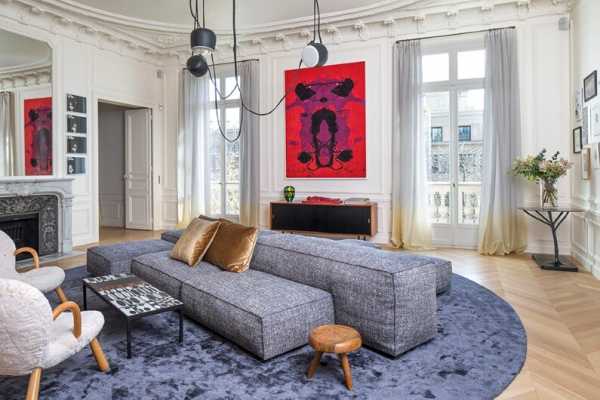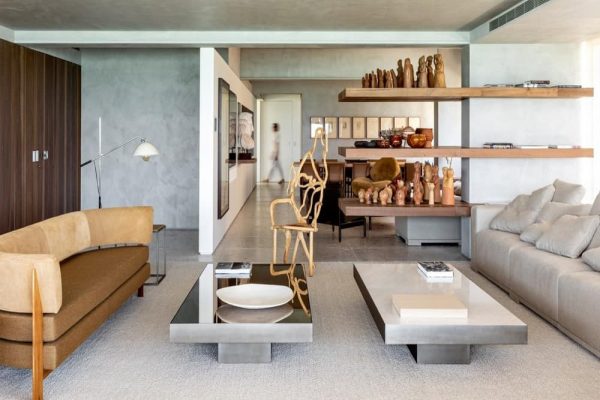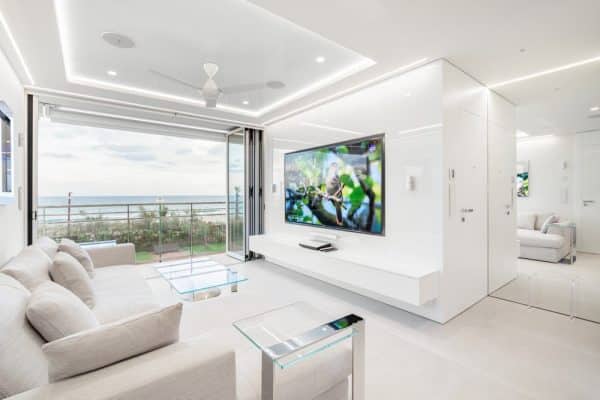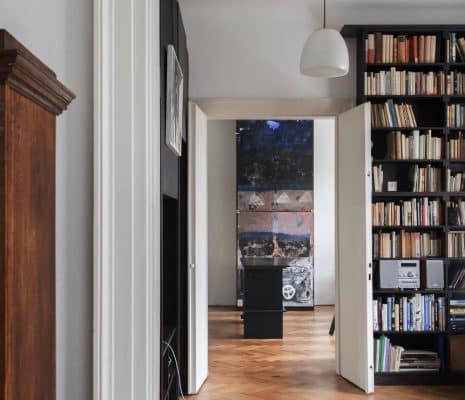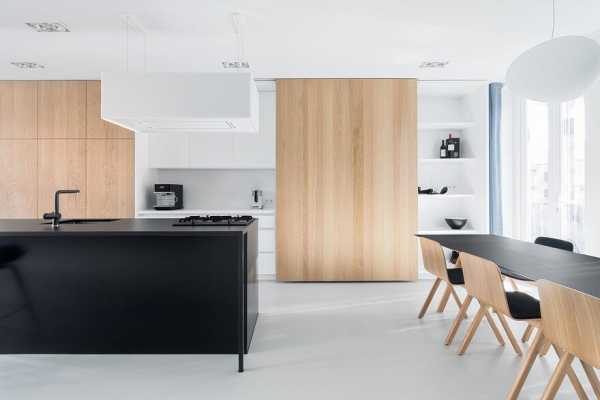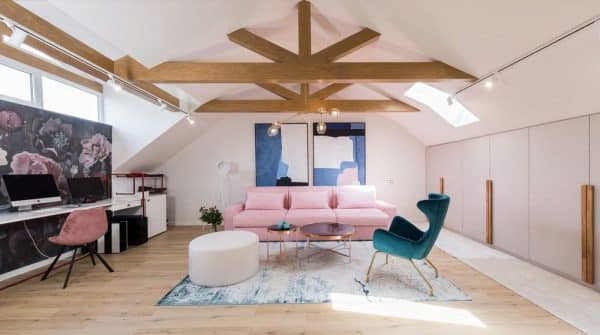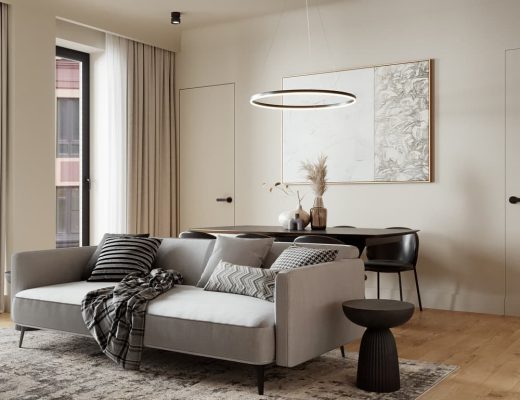Expressing sensuality, this Spa calms you down and stimulates all your senses, inviting you to escape and meditation, away from any worries or stress. The uniqueness of this luxury tub is given by its form and features. The lines and organic forms made by Libero Design were inspired by shells that produce pearls, receiving concurrently the name of Mother of Pearl. A touch interface allows you to create your own combination of lights, sounds and aromatherapy. You can choose one of the wellness programs available – relaxing, energetic, fun, tropical pleasure – or opt for your own program that can be stored. An integrated pot allows planting flowers in which combination you want, this way you can enjoy a piece of nature. The taps and shower are hidden, this all-in-one structure provides a sense of perfection. Mother of Pearl is an invitation to relaxation and contemplation, for the peace of the soul and the rest of the body.

