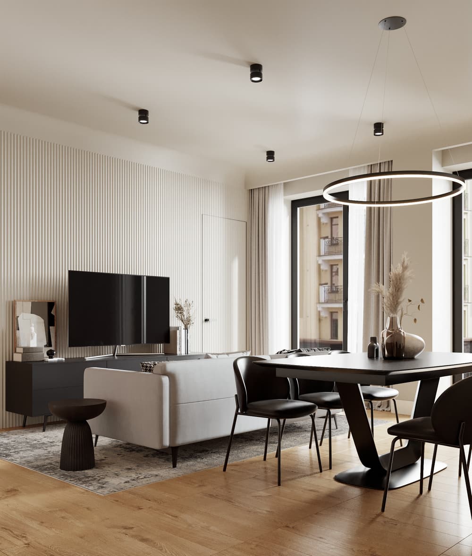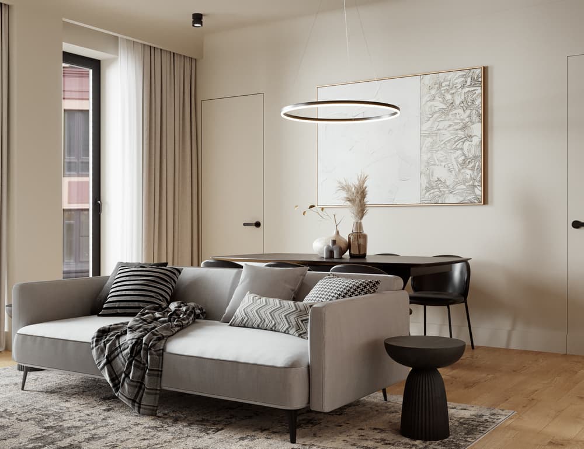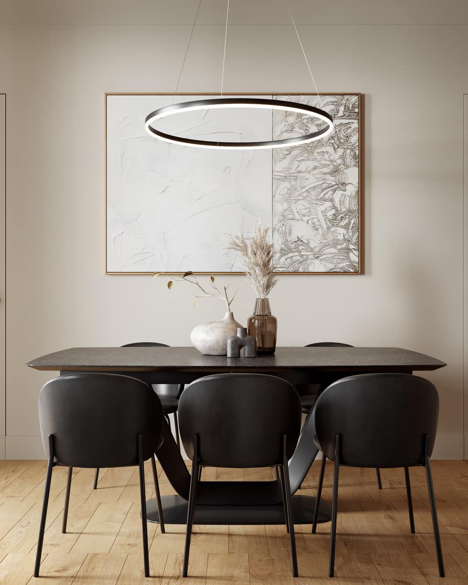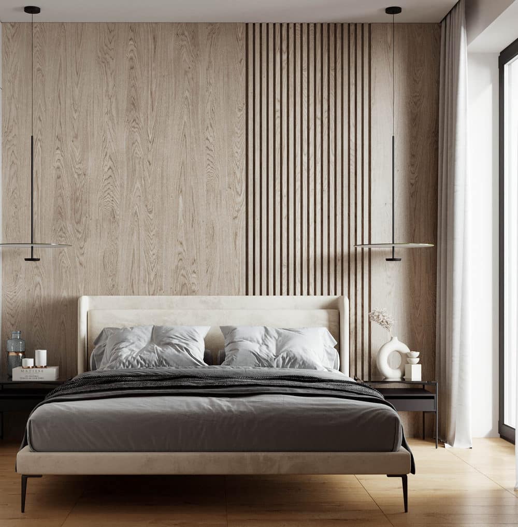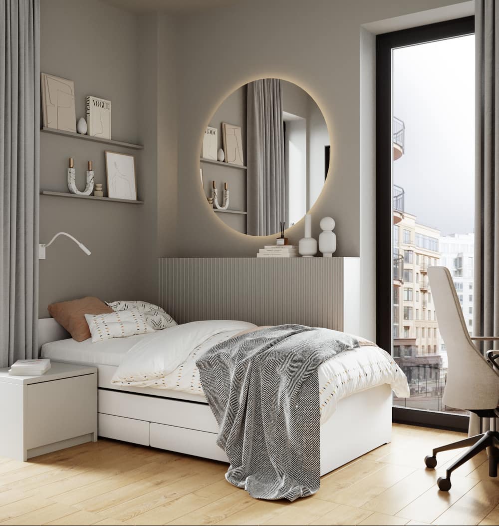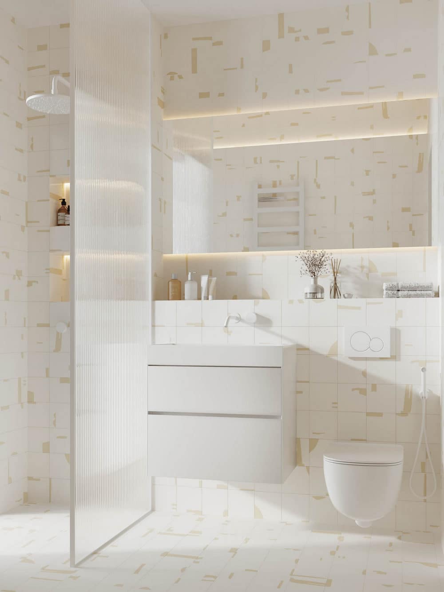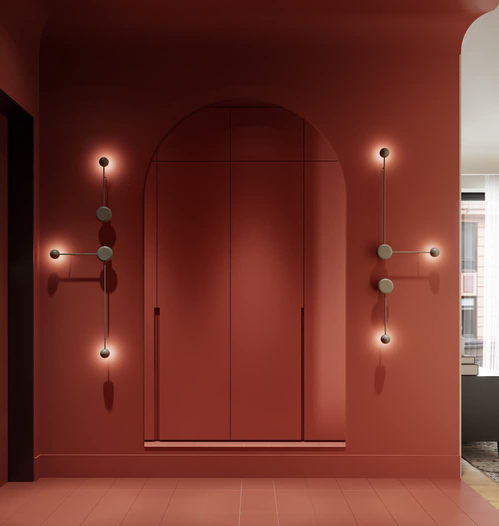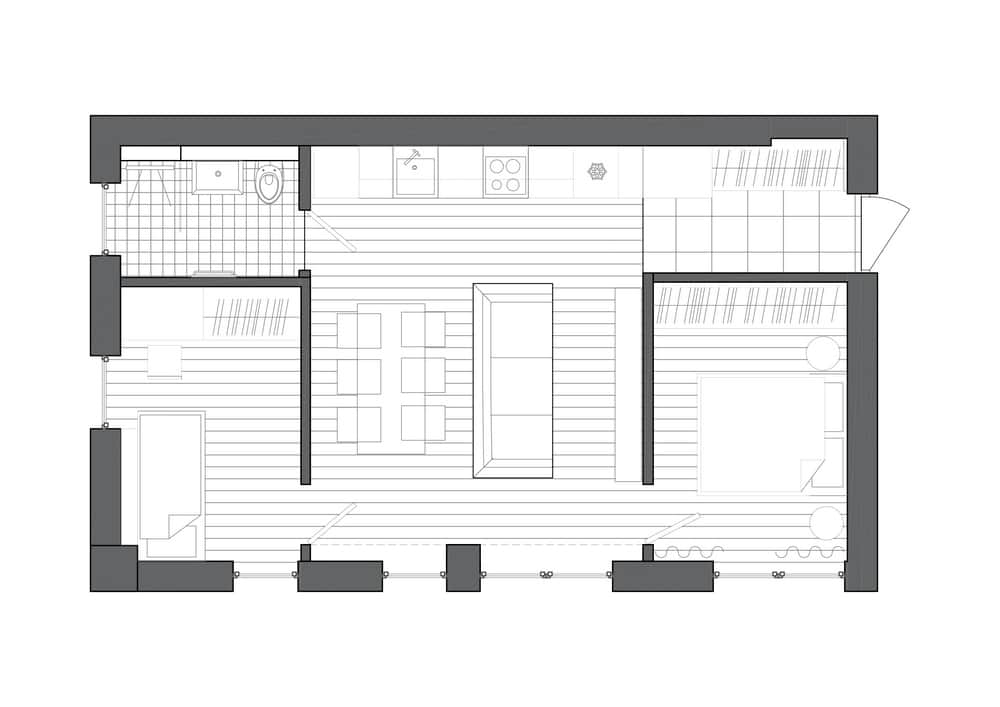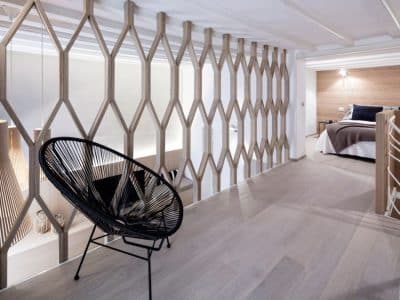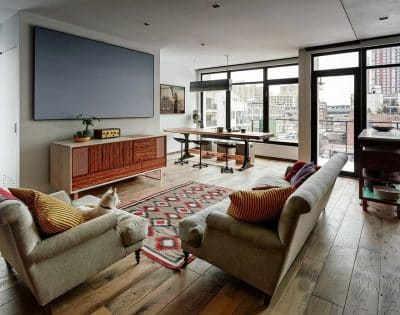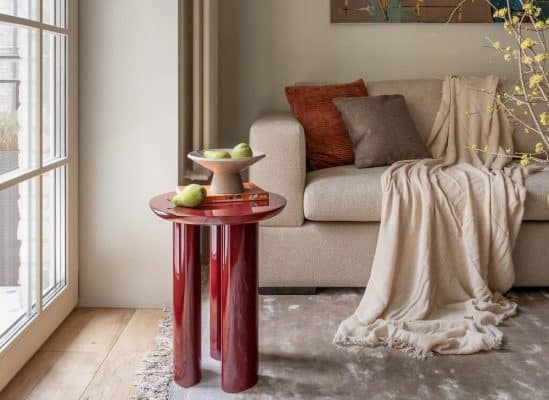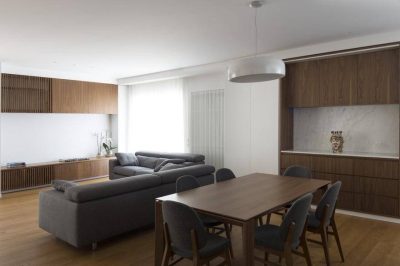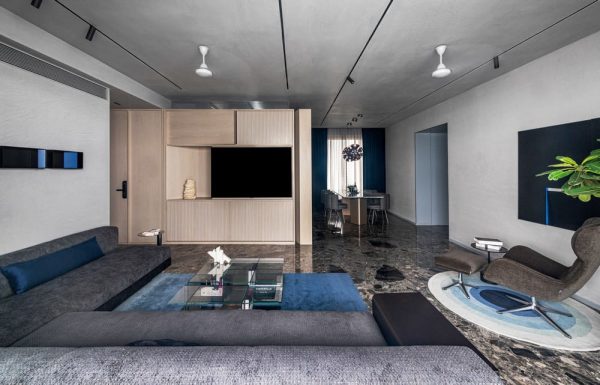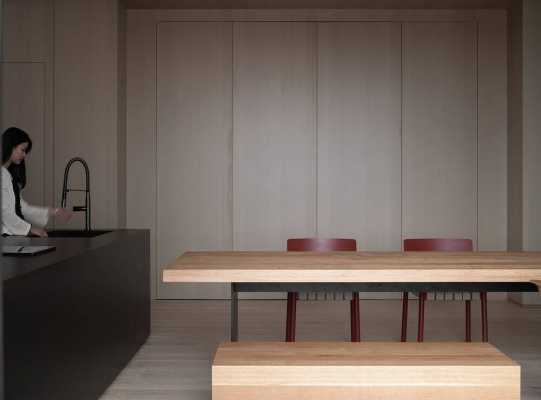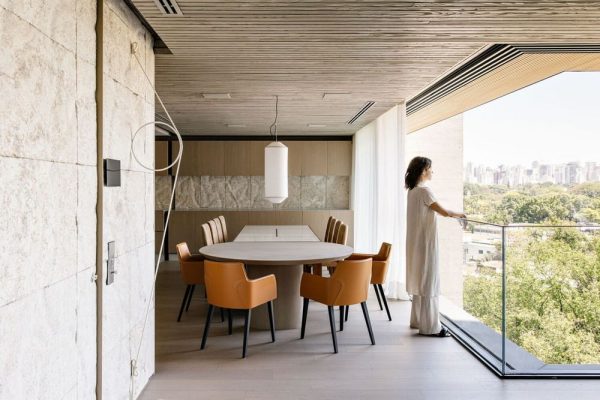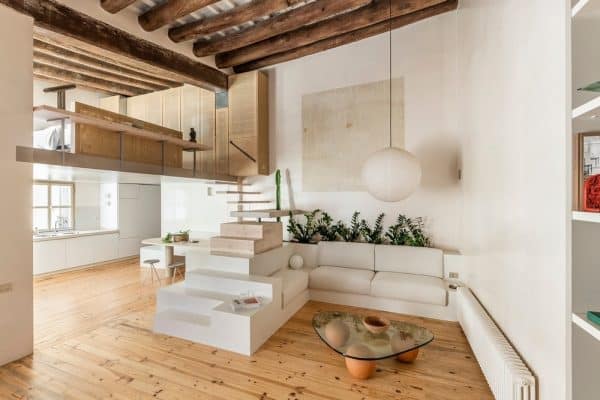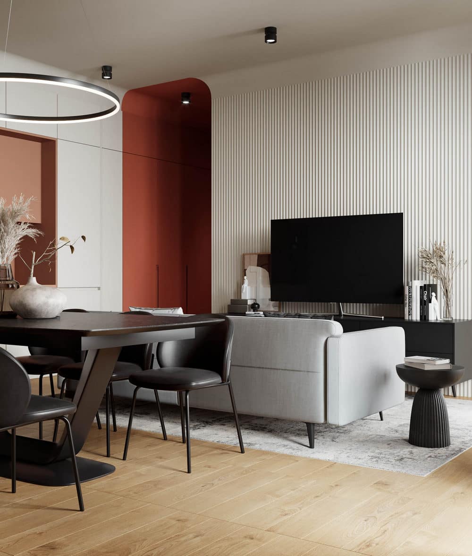
Project: Small Apartment in Vilnius
Interior Design: Pfafrode Studio
Location: Vilnius, Lithuania
Area: 54m2
Completed 2021
Images Courtesy of Jekaterina Pfafrode
Located in the historic Old Town of Vilnius, this small apartment designed by Pfafrode Studio serves as a modern home for a family of three. Nestled on the first floor, the apartment benefits from large panoramic windows that span across all rooms, including the bathroom, which not only enhances the natural light but also visually expands the space. The high ceilings further amplify this effect, making the rooms appear more spacious than they are.
Design and Layout
The apartment features two bedrooms and an open-plan area that combines the kitchen with the dining room and hall, effectively utilizing the available space. The original layout of the apartment was largely efficient, requiring minimal structural changes apart from a reconfiguration of the doorways to improve flow and functionality.
Functional Aesthetics
One of the primary challenges and achievements of the design was the creation of ample storage space without compromising the aesthetic or functionality of the apartment. The kitchen is strategically arranged along one wall, stretching from the corridor to the hall. This linear setup transitions seamlessly into a multi-functional closet space that houses a household unit with essential appliances like a washing machine and dryer, alongside additional storage and a wardrobe for outerwear.
Color Scheme and Materials
The choice of materials and colors was carefully considered to enhance the sense of space and light. The kitchen cabinetry was crafted in light colors to merge with the room’s walls, maintaining a clean and uncluttered look. The flooring, walls, and ceiling of the hallway are rendered in a coral color, adding a vibrant yet sophisticated touch to the space, contrasting pleasantly with the neutral tones of the other areas.
This thoughtful design by Pfafrode Studio not only meets the functional needs of a small family but also creates a visually larger and more inviting living environment through smart spatial planning and design elements.
