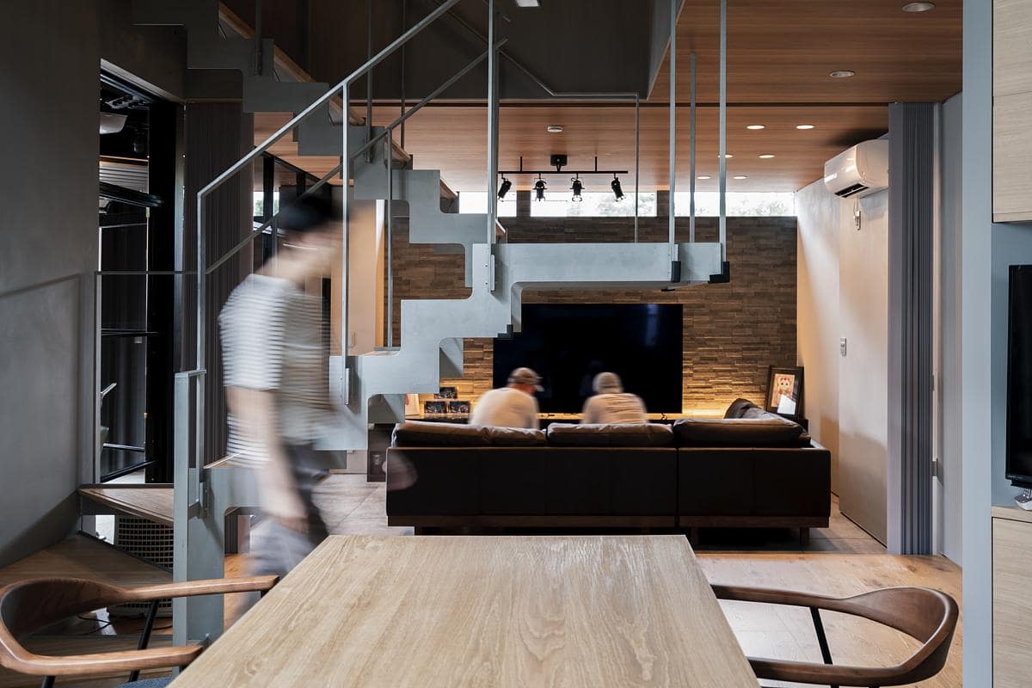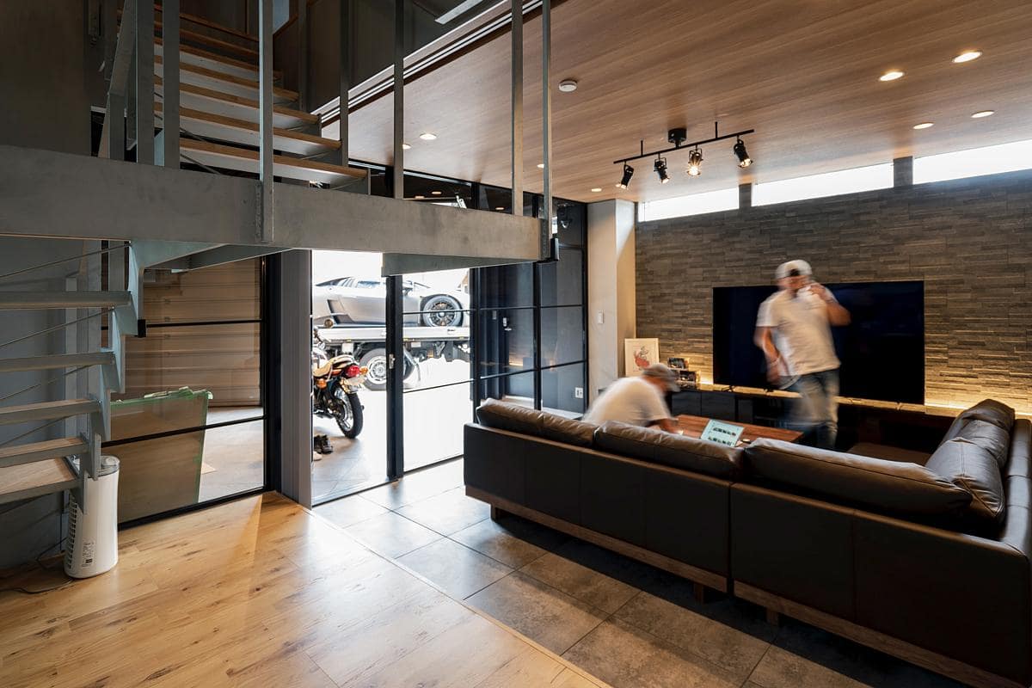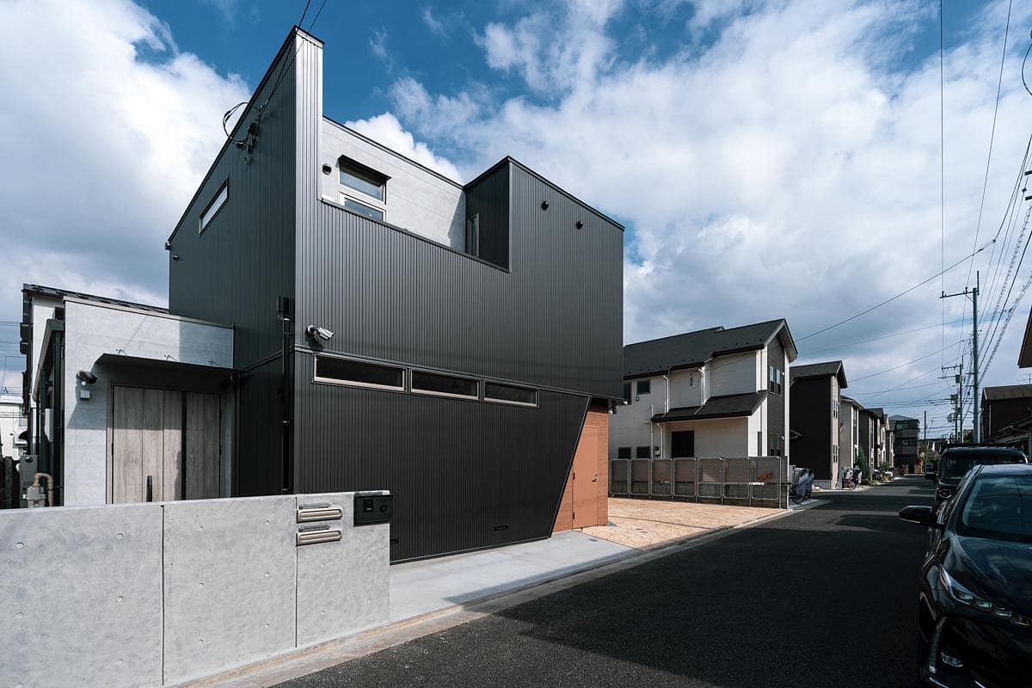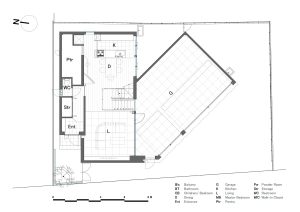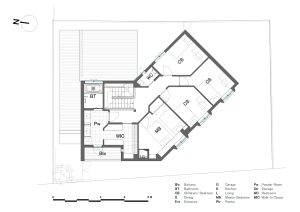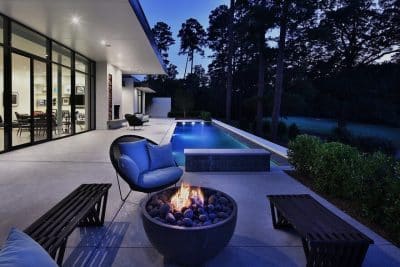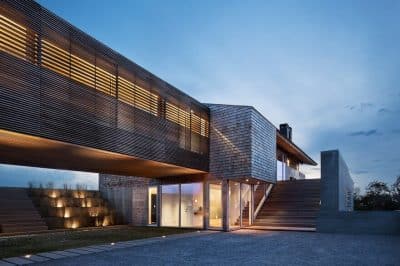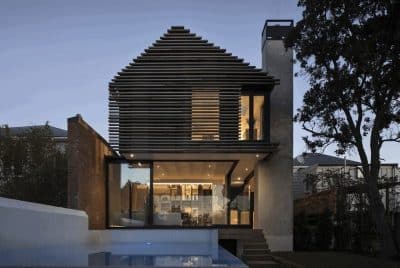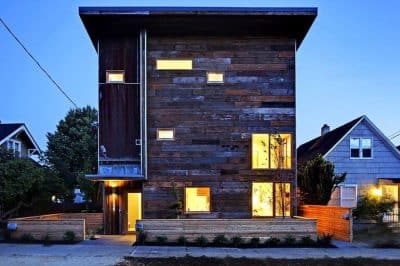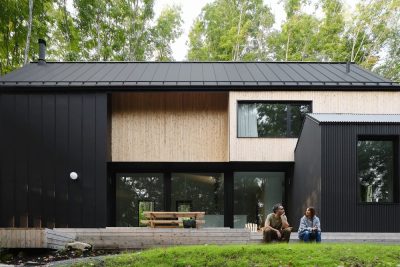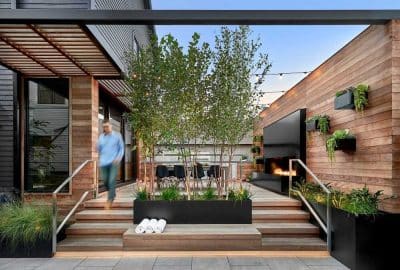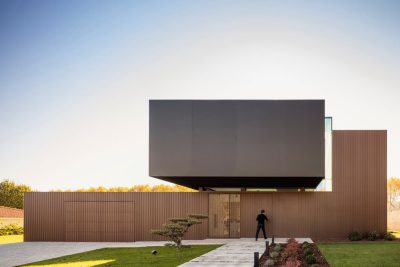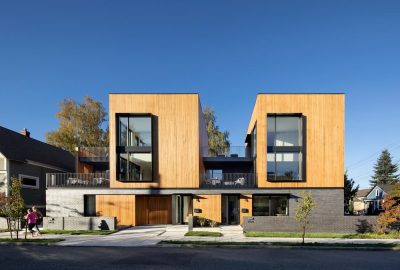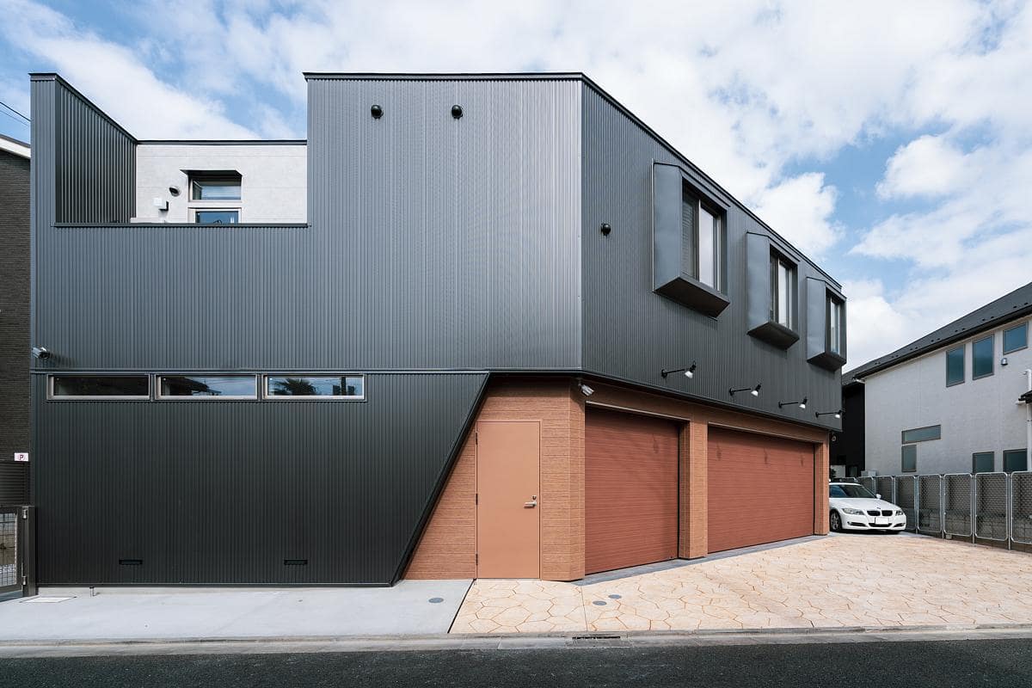
Project: Motorhead House
Architecture: Chiasma Factory
Location: Tokyo, Japan
Project size: 195 m2
Site size: 238 m2
Completion date 2022
Building levels 2
Photo Credits: Shingo Tsuji
Located on the outskirts of Tokyo, Motorhead House is a mid-sized garage house designed for a self-established petrolhead (car-loving) man and his family. This two-story, steel-framed residence boasts a spacious garage, ensuring comfort for the family and the client’s beloved vehicles.
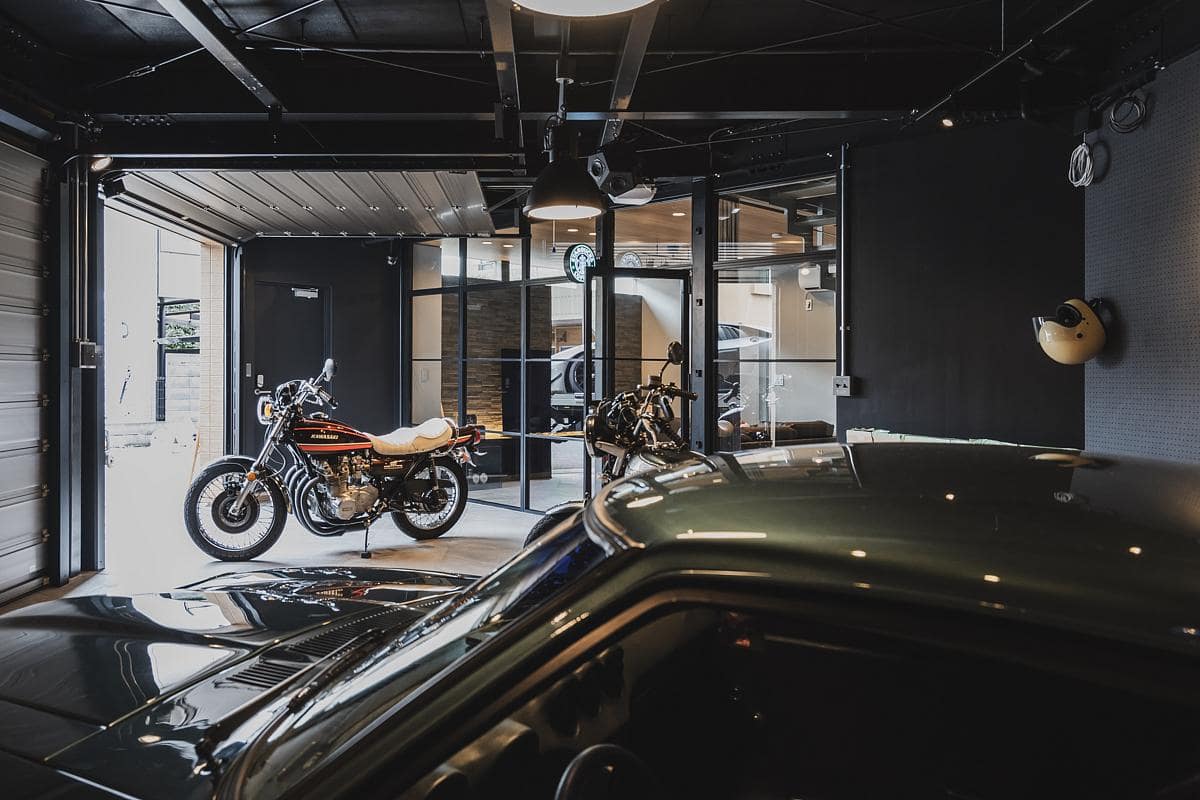
Situated in a low-rise residential area with strict building regulations, meeting the space requirements for the family (including three puppies, at least three cars, and two motorcycles) posed a significant challenge, to which the architect succeeded in finding a skillful solution without compromise.
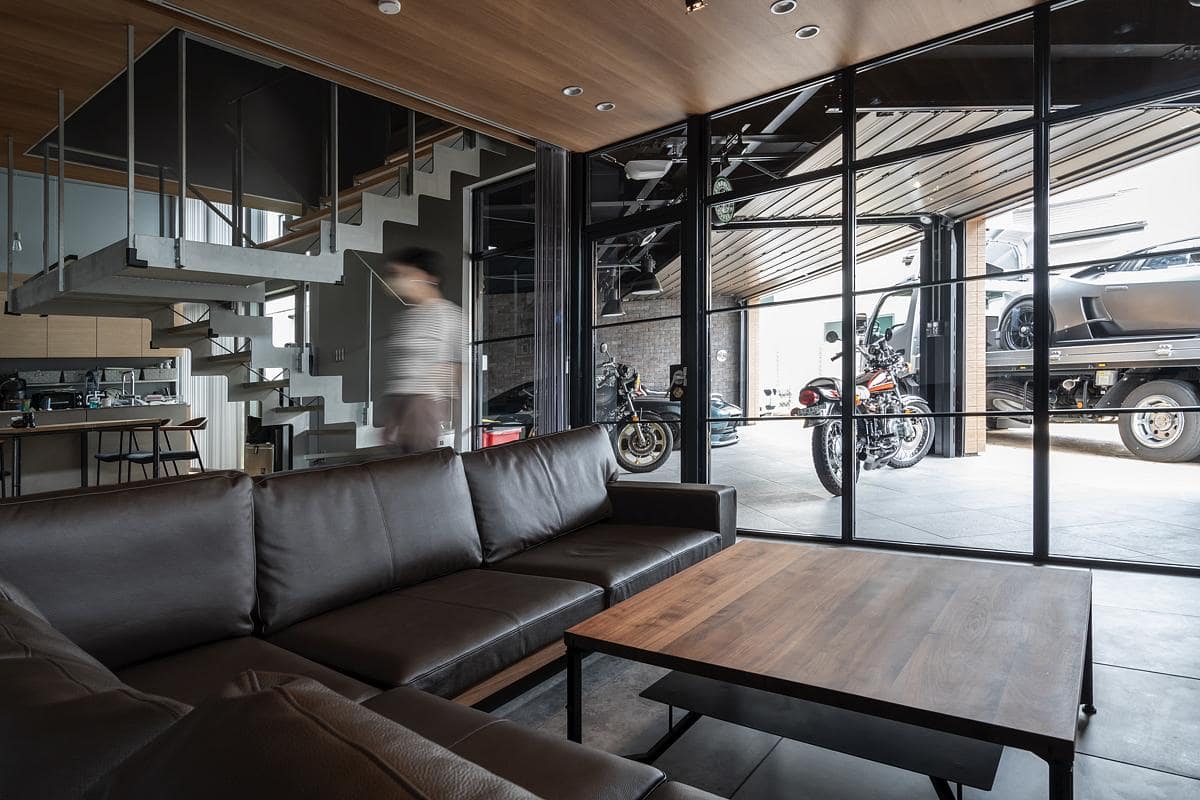
The client’s foremost desire was to have a layout that allowed a panoramic view of the garage from the living area. To meet his wish, the architect laid on the first floor the main living spaces for the family (i.e., the living and dining areas) adjacent to the garage across a glass and steel partition, which ensures the intimacy between the garage and the living space. Connected by the steel stair that makes the central axis of the living area, the second floor accommodates individual bedrooms and utility spaces for the couple and their children.
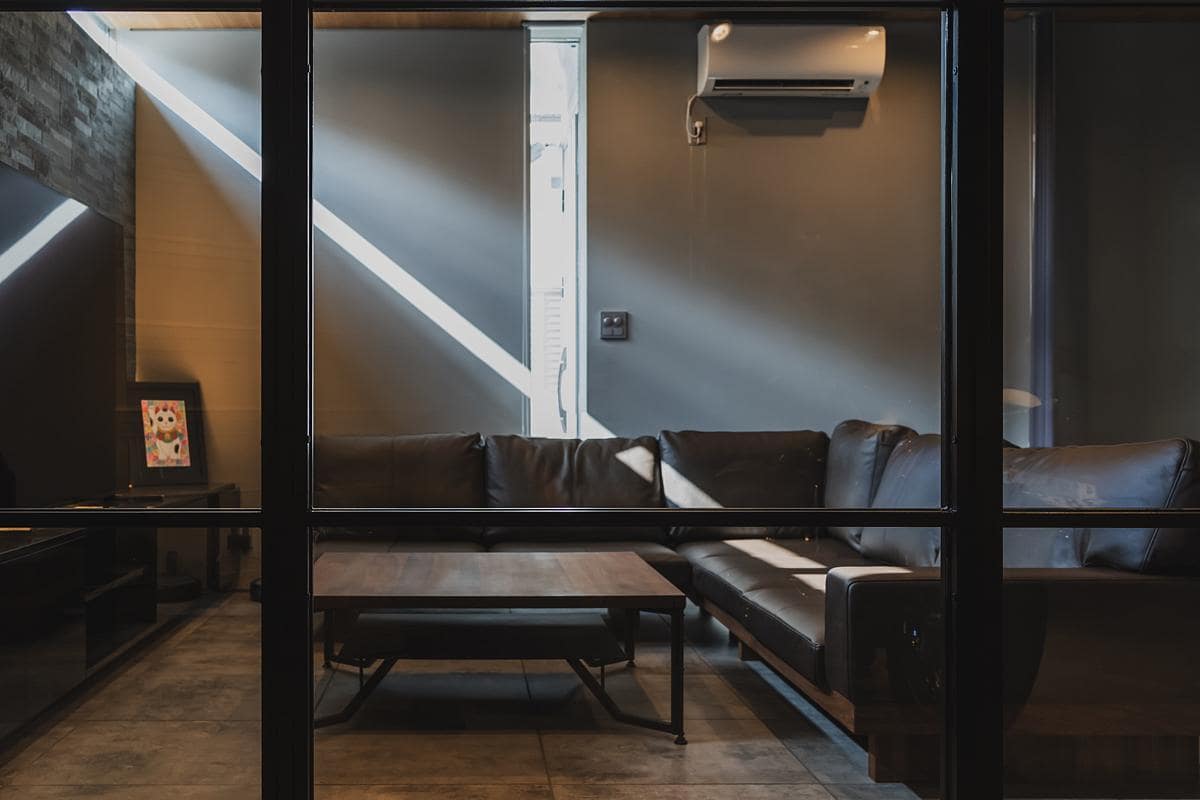
The exterior is characterized by the combination of monochromatic galvanized steel and cement-like ceramic wall panels, accentuating the industrial aesthetics of the garage house. The use of different exterior materials reflects the distinction between residential and garage volumes, which, combined with the setback effect achieved by the diagonal orientation of the garage volume, helps to mitigate the oppressive volume of the building to a level appropriate for the neighborhood.
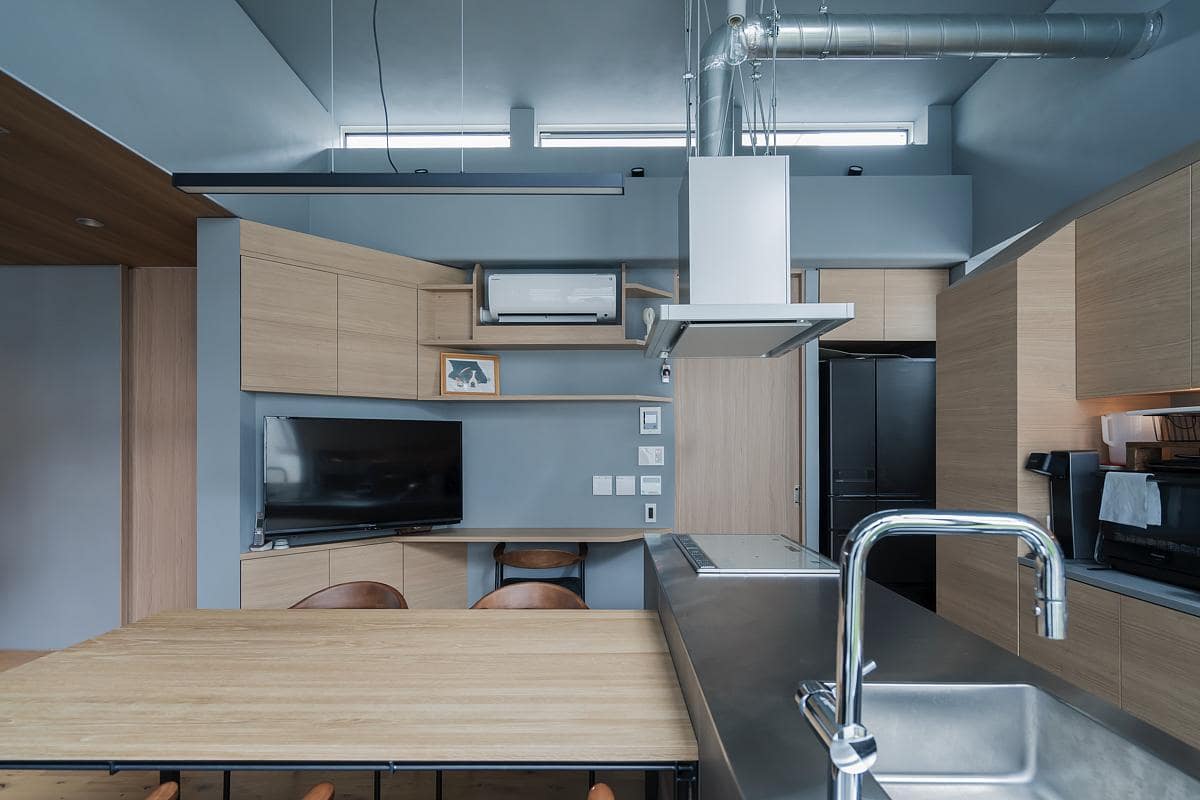
Particular attention was paid to the design of the central staircase, as well as the color scheme, materials, and furniture selection in the living area, to harmonize with the distinctive ambiance of the garage. In line with this consideration, the tables in the living and dining spaces are exclusively designed by the architect for this project.
Motorhead House is a testament to the successful integration of a spacious garage and a stylish living space, showcasing the seamless coexistence of a car enthusiast’s passion and a comfortable family home.
