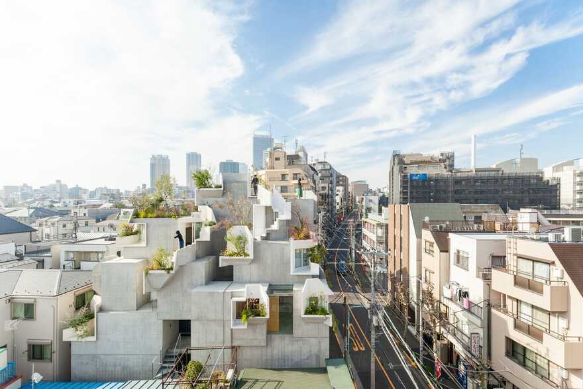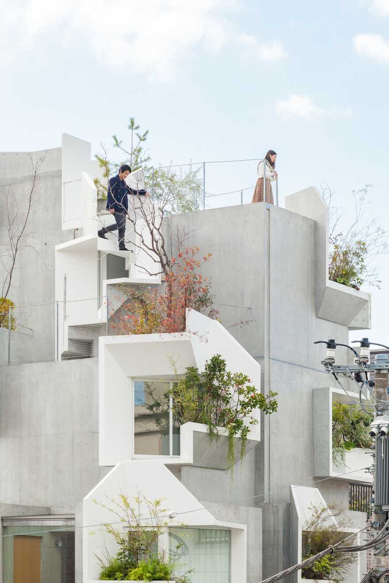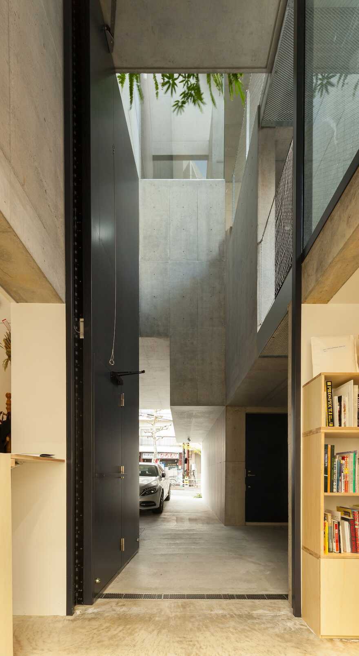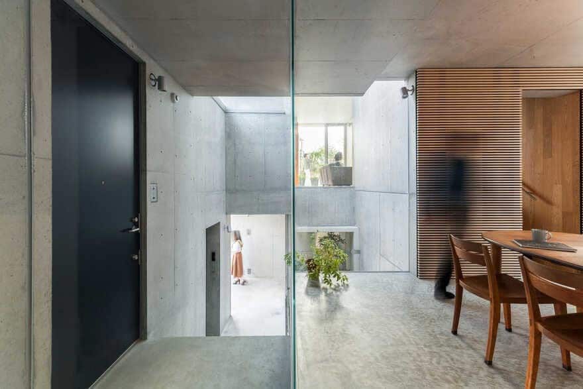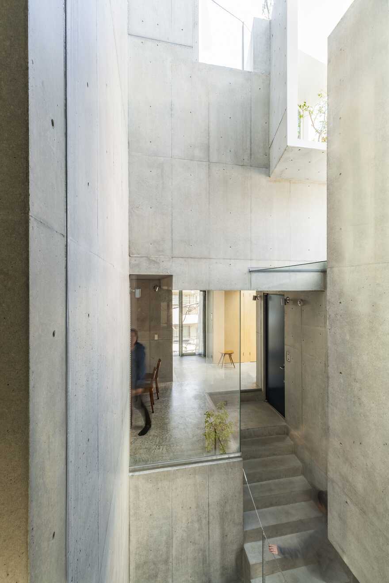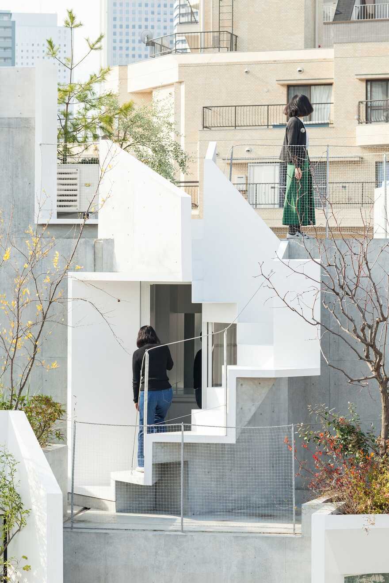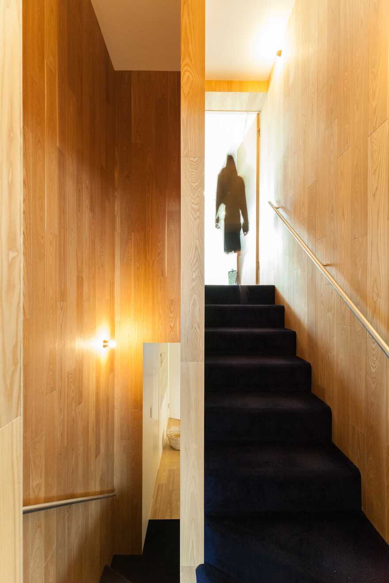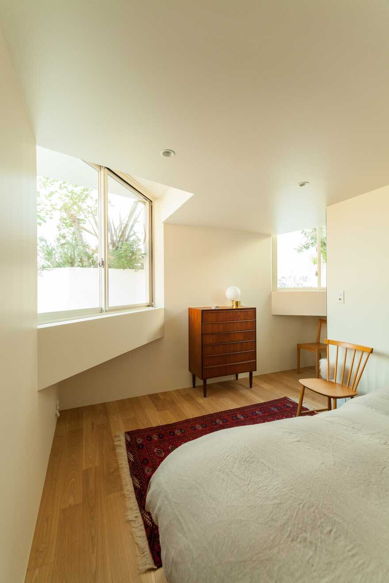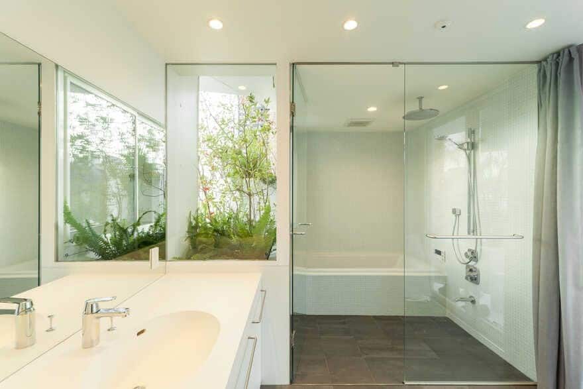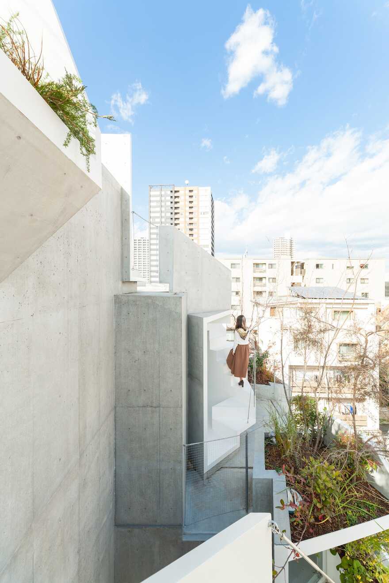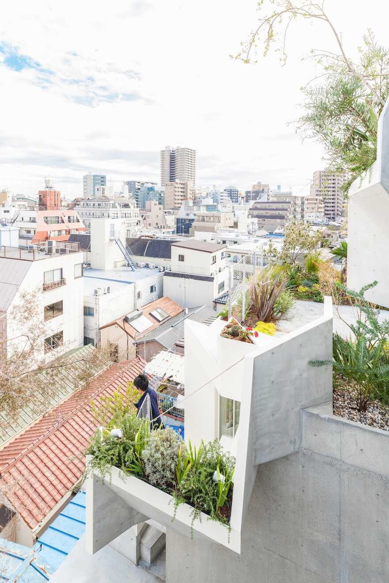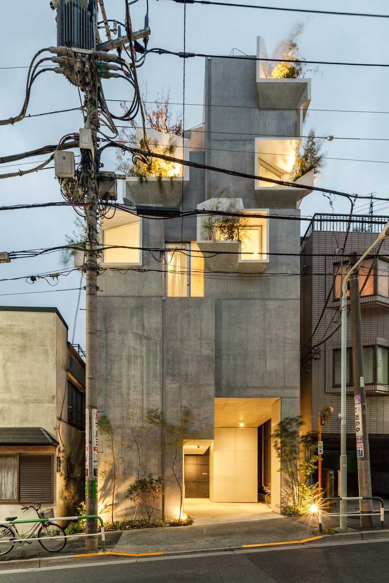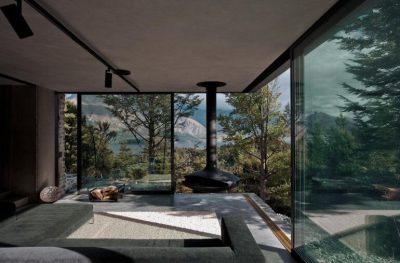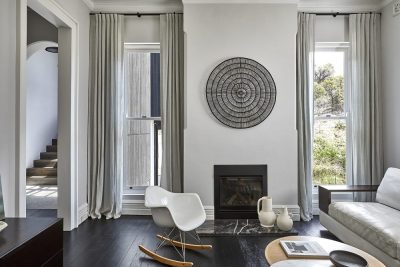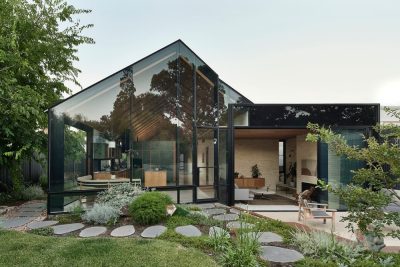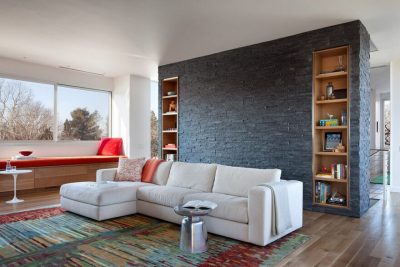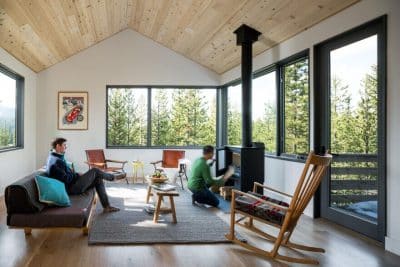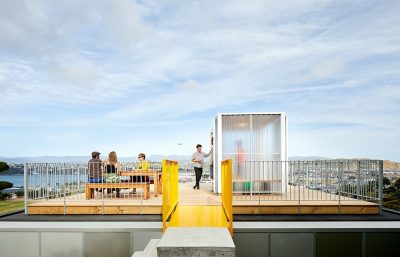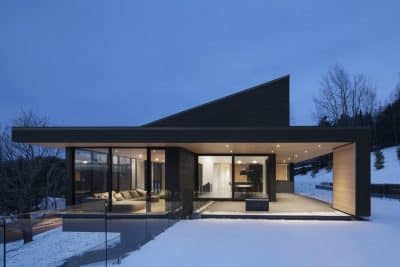Project: Tree-ness House
Architects: Akihisa Hirata
Structural Engineer: Masato Araya (OAK), Takashi Manda (tmsd), Taijiro Kato (tmsd)
Facility Engineer: Kazuhiro Endo, Sho Takahashi (EOS plus)
Planting Designer: Yuichi Tsukada (Onshitsu)
Textile Designer: Yoko Ando, Kasumi Yamaguchi (Yoko Ando Design)
Construction: Akira Ohara, Satoshi Kikuchi (Oharakomusho)
Planting Construction: Yasuyuki Ikegami (Ikegami)
Location: Tokyo, Japan
Area: 331 m2
Year: 2017
Photographs: Vincent Hecht
Text by Akihisa Hirata
The Tree-ness House is a complex building of houses and galleries built in Tokyo, Toshimaku. One tree is organically integrated with a combination of parts having different characteristics, such as a trunk, a branch, and a leaf. As with the tree, we tried to create an organic architecture that could be formed by a hierarchical combination of different parts such as plants/pleats (as openings) / concrete boxes.
While concrete boxes are stacked three-dimensionally, the main structure containing complicated voids is made. Then, open the windows with pleats in them, agitating the inside and outside, and at the same time create a place that fits with the physical sensation of the person. In addition, we set up planting around the pleats and create an organic whole like breathing in the surrounding environment like a tree.
We set up a calm environment such as bedrooms and a gallery inside of the box. On the other hand, the outside of the box becomes terraces, gardens, and the place surrounded by glass as the living room and dining room. Rather than focusing only the internal space of the building, the entire space including the external space like the garden and the street is three-dimensionalized. I intended to create a futuristic and savage architecture that awakens human animal instincts in which the inside and outside are reversed multiple times.

